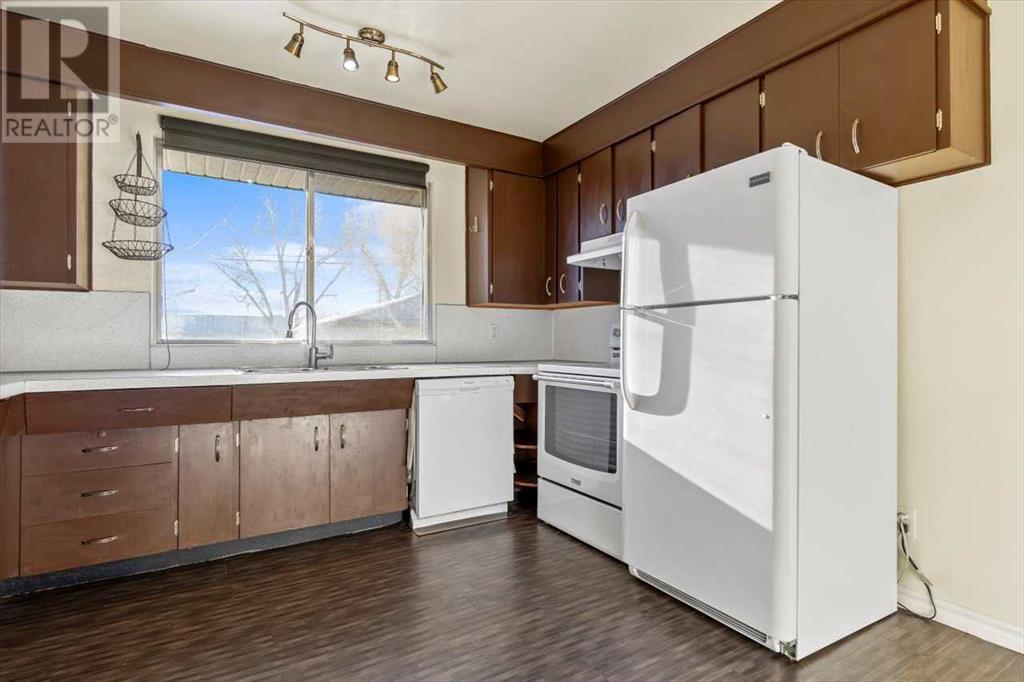4311 Greenview Drive Ne Calgary, Alberta T2E 5R3
$549,000
*OPEN HOUSE CANCELLED FOR SUN JAN 5TH* 55 x 110 foot R-CG lot available in the centrally located community of Greenview. This classic style bungalow backs onto a greenspace with a workout station and park and is steps away from an off leash area. The main level features an "L" shaped dining and living room and a bright kitchen with an in kitchen eating area. The main also has 2 good sized bedrooms and a 4 piece bath. The basement has a 3rd bedroom with walk in closet, a 2 piece bathroom, a huge family room as well as a large laundry/utility room with shelving and hanging space and a cold storage room. The basement has a separate entrance but the door upstairs has been removed. The sunny south facing back yard is great for a gardener with a garden box, shed and fully fenced yard. It also has a double car garage with a parking pad, for lots of parking. This inner city location has easy access to downtown, the airport, Deerfoot Trail and is close to transit, schools, parks, shopping and many other amenities. A great location and home with lots of opportunity for investment, renovation or land development. Book your showing today! (id:57312)
Property Details
| MLS® Number | A2184813 |
| Property Type | Single Family |
| Neigbourhood | Greenview |
| Community Name | Greenview |
| AmenitiesNearBy | Park, Playground, Schools, Shopping |
| Features | Back Lane |
| ParkingSpaceTotal | 4 |
| Plan | 6514hw |
| Structure | Shed, See Remarks |
Building
| BathroomTotal | 2 |
| BedroomsAboveGround | 2 |
| BedroomsBelowGround | 1 |
| BedroomsTotal | 3 |
| Appliances | Washer, Refrigerator, Dishwasher, Stove, Dryer, Window Coverings, Garage Door Opener |
| ArchitecturalStyle | Bungalow |
| BasementDevelopment | Finished |
| BasementType | Full (finished) |
| ConstructedDate | 1961 |
| ConstructionMaterial | Wood Frame |
| ConstructionStyleAttachment | Detached |
| CoolingType | None |
| ExteriorFinish | Metal |
| FlooringType | Carpeted, Ceramic Tile, Concrete, Hardwood |
| FoundationType | Poured Concrete |
| HalfBathTotal | 1 |
| HeatingFuel | Natural Gas |
| HeatingType | Forced Air |
| StoriesTotal | 1 |
| SizeInterior | 953.1 Sqft |
| TotalFinishedArea | 953.1 Sqft |
| Type | House |
Parking
| Detached Garage | 2 |
| Street |
Land
| Acreage | No |
| FenceType | Fence |
| LandAmenities | Park, Playground, Schools, Shopping |
| LandscapeFeatures | Garden Area, Lawn |
| SizeDepth | 33.51 M |
| SizeFrontage | 16.75 M |
| SizeIrregular | 561.00 |
| SizeTotal | 561 M2|4,051 - 7,250 Sqft |
| SizeTotalText | 561 M2|4,051 - 7,250 Sqft |
| ZoningDescription | R-cg |
Rooms
| Level | Type | Length | Width | Dimensions |
|---|---|---|---|---|
| Basement | Recreational, Games Room | 13.75 Ft x 25.00 Ft | ||
| Basement | Bedroom | 8.67 Ft x 11.50 Ft | ||
| Basement | Furnace | 10.67 Ft x 23.92 Ft | ||
| Basement | 2pc Bathroom | 6.33 Ft x 6.00 Ft | ||
| Main Level | Living Room | 12.00 Ft x 18.17 Ft | ||
| Main Level | Dining Room | 7.25 Ft x 9.25 Ft | ||
| Main Level | Kitchen | 13.83 Ft x 11.83 Ft | ||
| Main Level | Primary Bedroom | 11.83 Ft x 10.33 Ft | ||
| Main Level | Bedroom | 9.08 Ft x 13.92 Ft | ||
| Main Level | 4pc Bathroom | 9.00 Ft x 4.92 Ft |
https://www.realtor.ca/real-estate/27762473/4311-greenview-drive-ne-calgary-greenview
Interested?
Contact us for more information
Katherine Bewell
Associate
#116 1289 Highfield Crescent Se
Calgary, Alberta T2G 5M2



































