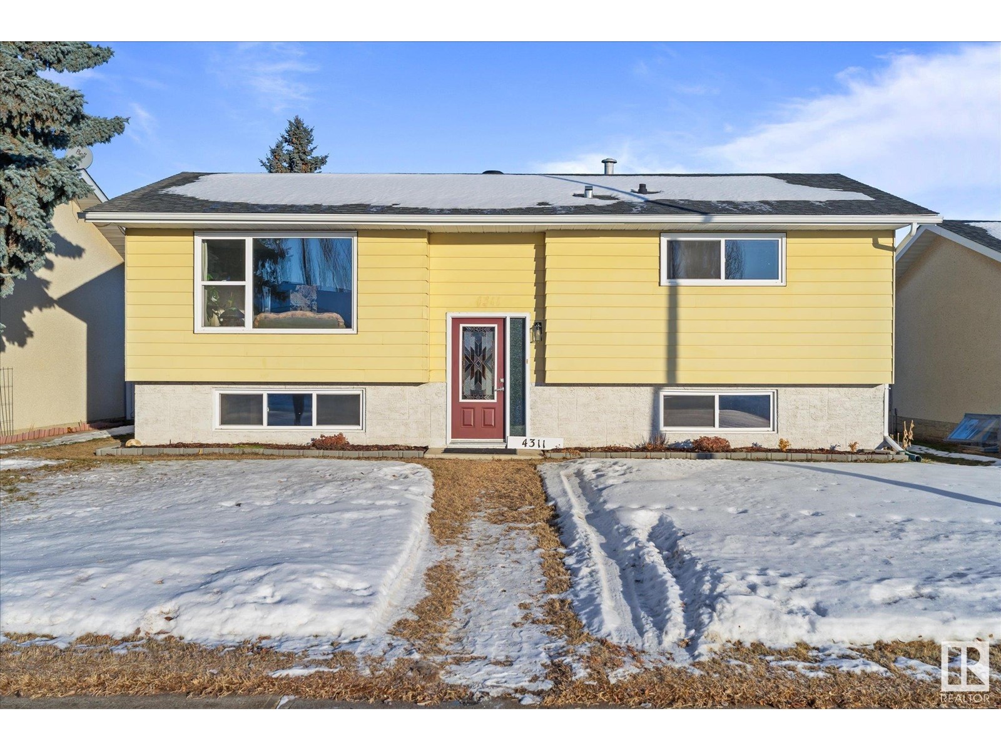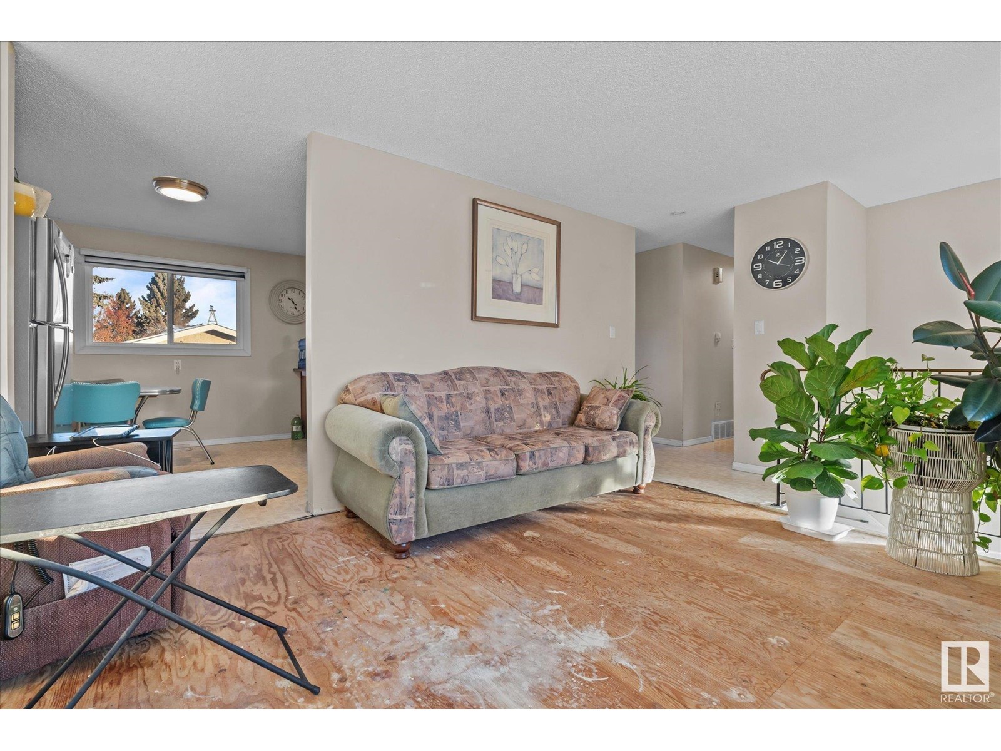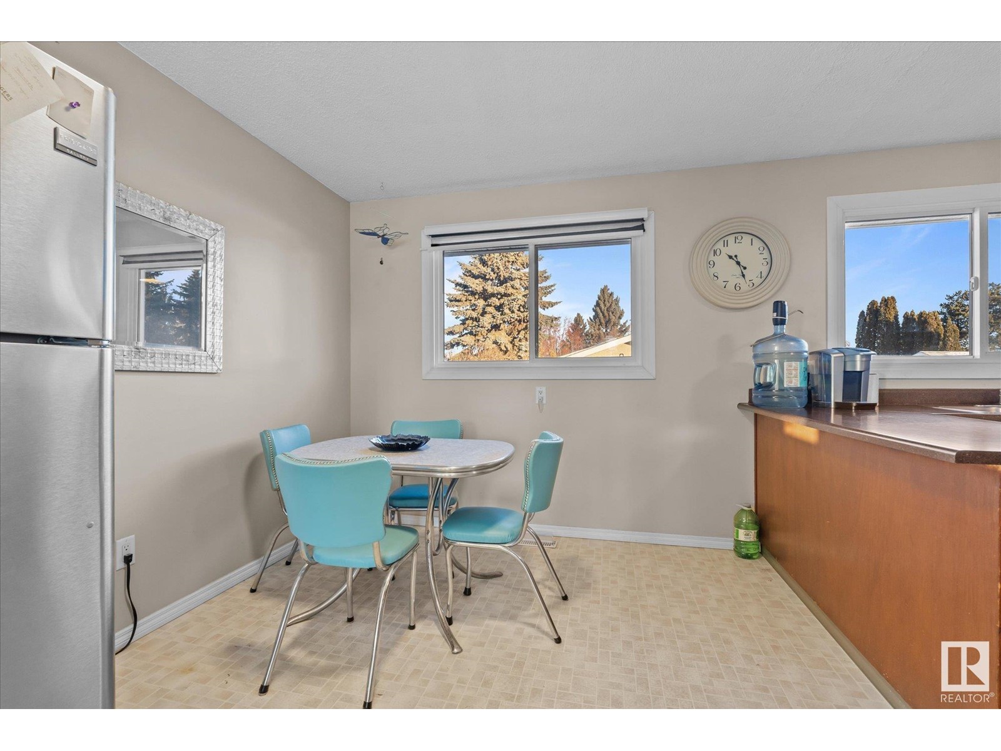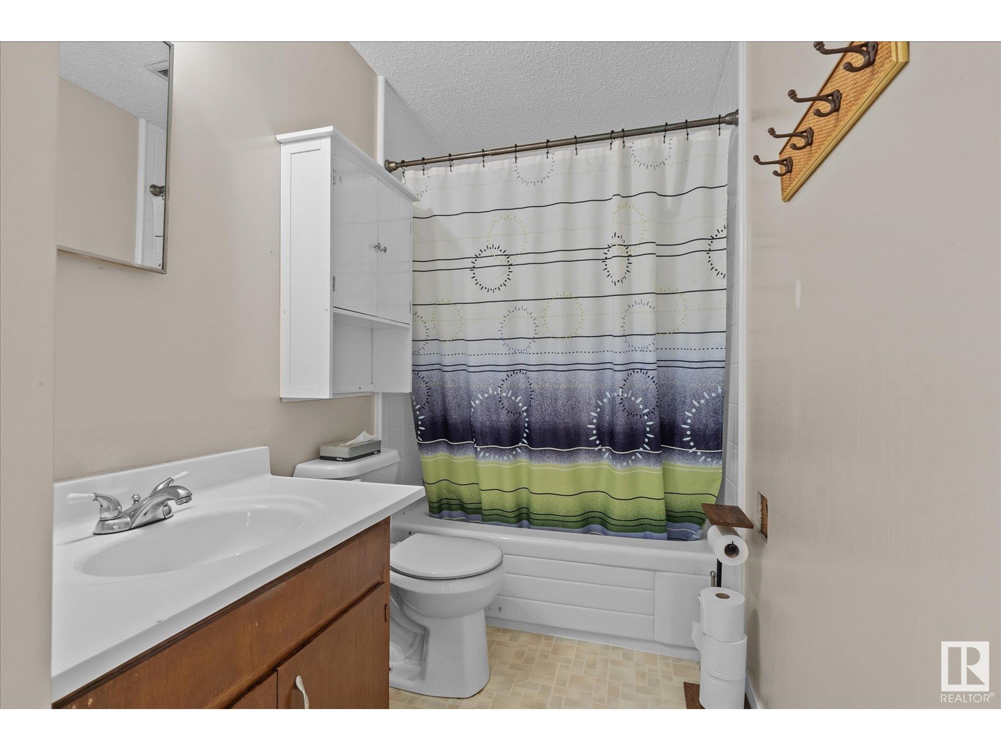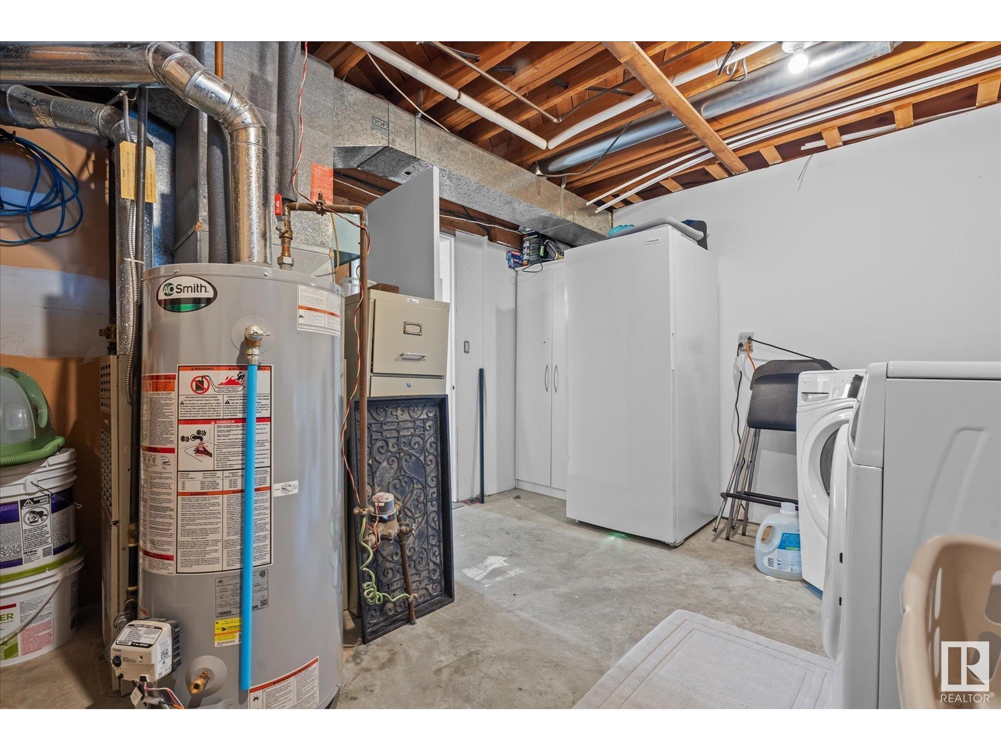4311 41 Av Nw Stony Plain, Alberta T7Z 1J6
$349,900
Loaded with potential and extremely affordable. This 4 bedroom Bi-level is located in a mature area of town, which is close to parks and schools and only blocks from major shopping. Windows and shingles replaced approximately. 6 years ago. Huge rear deck , and an over size detached garage with tons of parking. The inside of the home requires some flooring replacement along with the kitchen cabinetry needing tic. leaving the finish to your taste. This home has great value with 2 four piece baths and fully developed basement. (id:57312)
Property Details
| MLS® Number | E4417558 |
| Property Type | Single Family |
| Neigbourhood | Meridian Heights |
| AmenitiesNearBy | Playground, Schools |
| Features | See Remarks |
| Structure | Deck |
Building
| BathroomTotal | 2 |
| BedroomsTotal | 4 |
| Amenities | Vinyl Windows |
| Appliances | Two Washers |
| ArchitecturalStyle | Bi-level |
| BasementDevelopment | Finished |
| BasementType | Full (finished) |
| ConstructedDate | 1974 |
| ConstructionStyleAttachment | Detached |
| HeatingType | Forced Air |
| SizeInterior | 1065.5195 Sqft |
| Type | House |
Parking
| Detached Garage | |
| Oversize | |
| Rear |
Land
| Acreage | No |
| LandAmenities | Playground, Schools |
Rooms
| Level | Type | Length | Width | Dimensions |
|---|---|---|---|---|
| Lower Level | Family Room | 7 m | 4.9 m | 7 m x 4.9 m |
| Lower Level | Bedroom 4 | 3.6 m | 3.4 m | 3.6 m x 3.4 m |
| Main Level | Living Room | 4.2 m | 4.6 m | 4.2 m x 4.6 m |
| Main Level | Dining Room | 3.3 m | 2.7 m | 3.3 m x 2.7 m |
| Main Level | Kitchen | 3.3 m | 3.9 m | 3.3 m x 3.9 m |
| Main Level | Primary Bedroom | 3.1 m | 3.6 m | 3.1 m x 3.6 m |
| Main Level | Bedroom 2 | 3.3 m | 2.7 m | 3.3 m x 2.7 m |
| Main Level | Bedroom 3 | 3.3 m | 2.7 m | 3.3 m x 2.7 m |
https://www.realtor.ca/real-estate/27788441/4311-41-av-nw-stony-plain-meridian-heights
Interested?
Contact us for more information
Roger V. Hawryluk
Broker
4-16 Nelson Dr.
Spruce Grove, Alberta T7X 3X3
