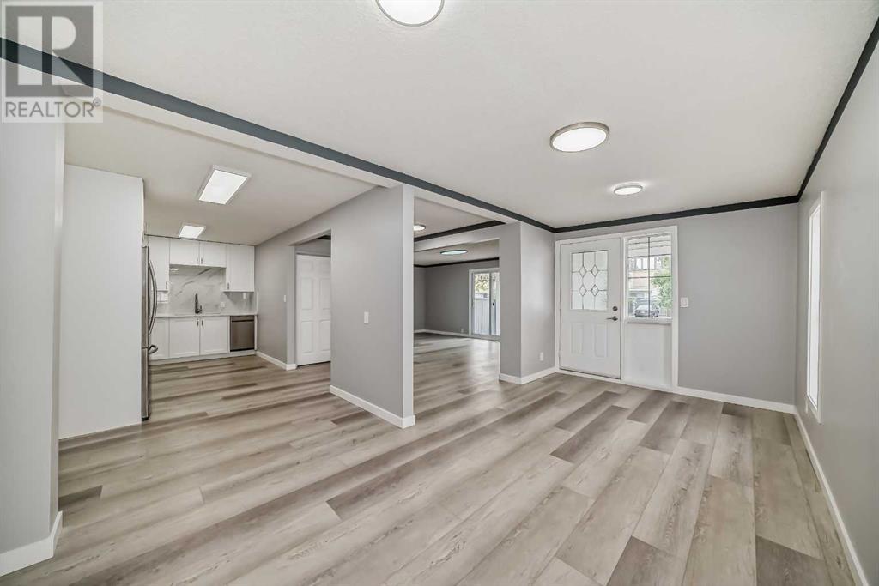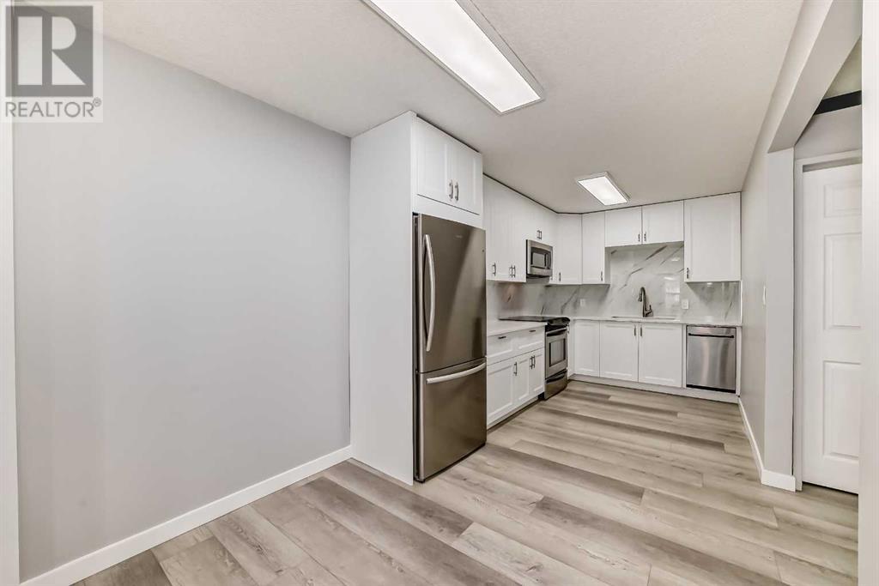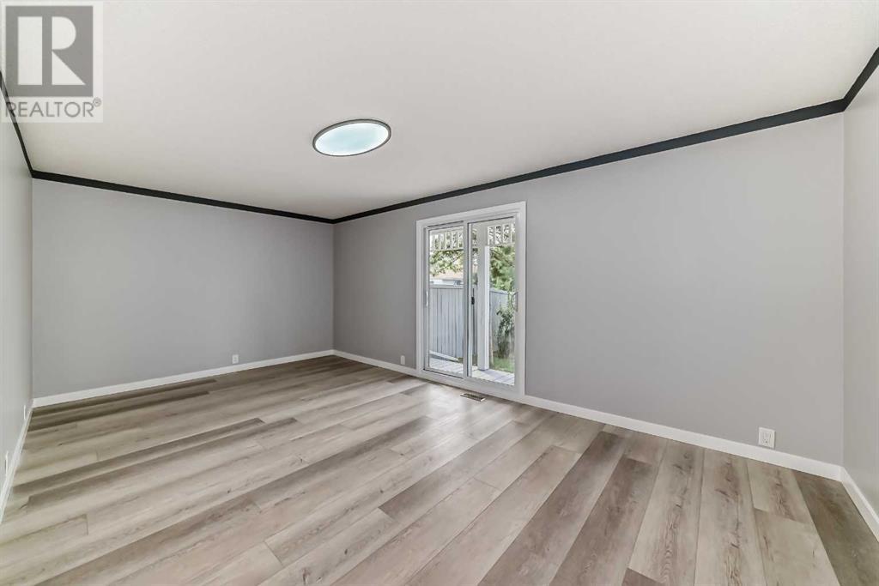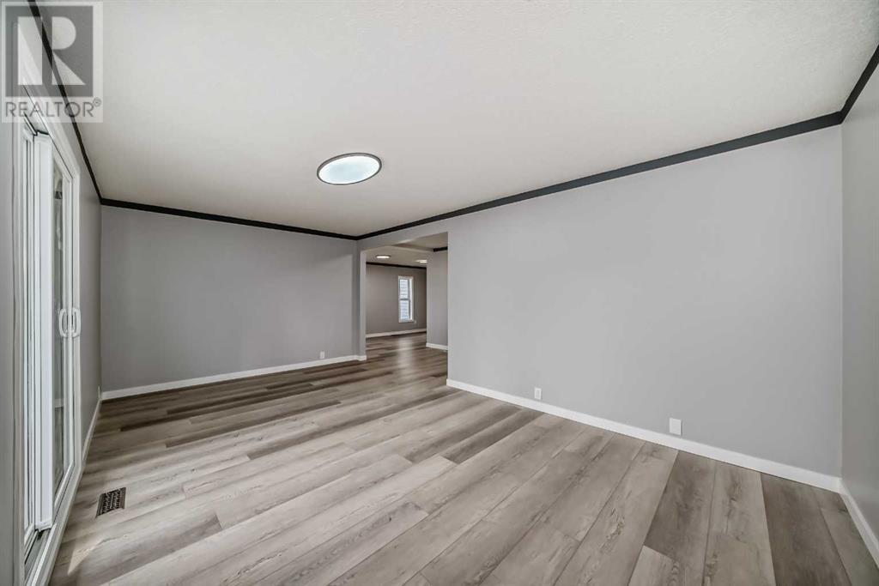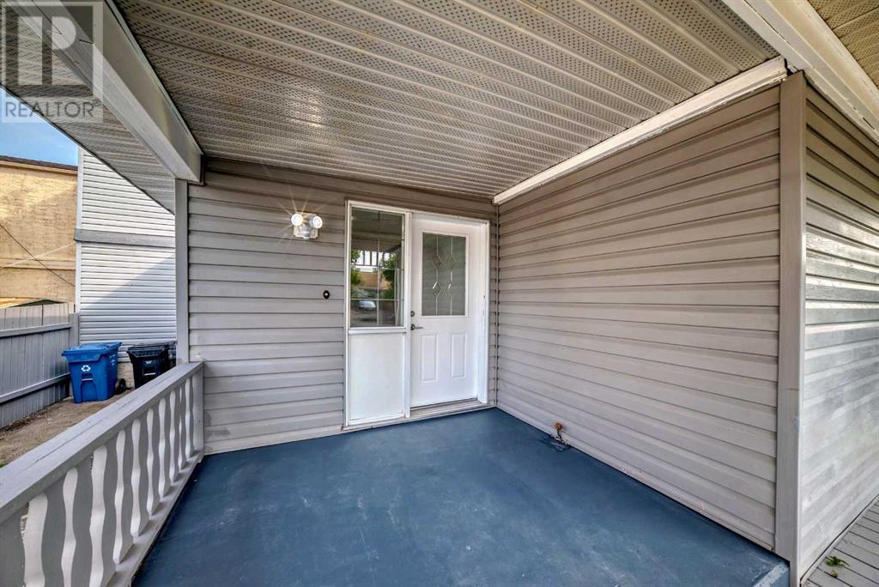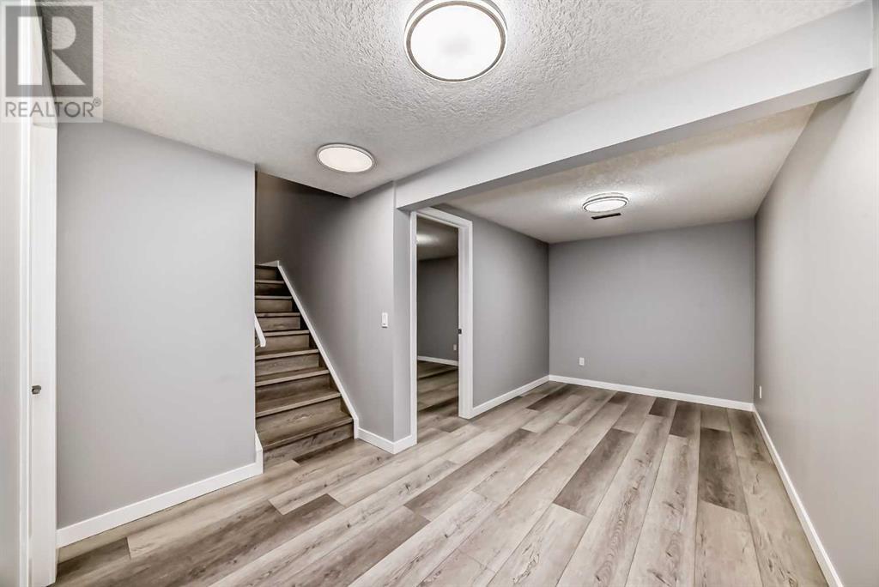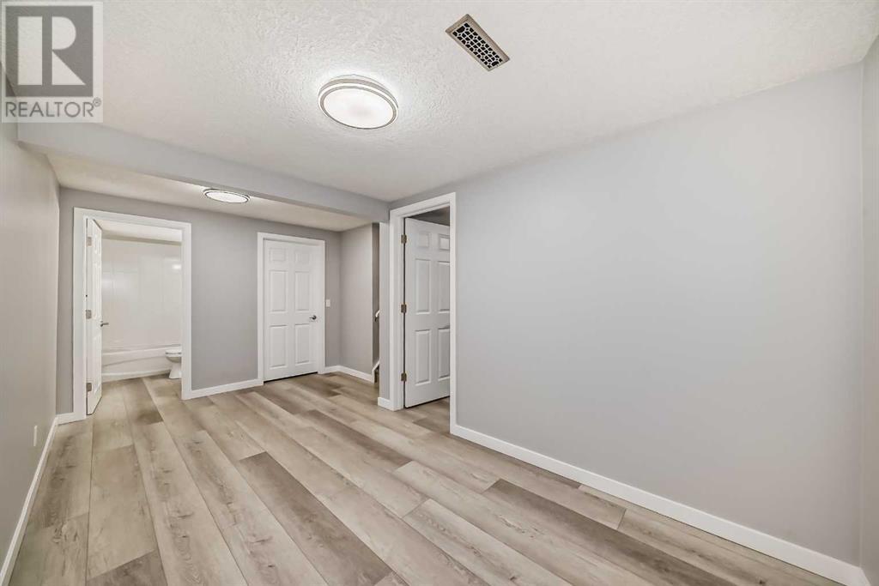4308 6a Avenue Se Calgary, Alberta T2A 3A9
$425,000
PRICED TO SELL! Beautifully renovated 2-storey townhome with NO CONDO FEES! OVER 1300 square feet of living space. 3-Bedrooms up & a 4-piece bath. Den in basement that can be converted into another bedroom with another 4 piece BATH! Open the front door to an open foyer & living room. The main level has both an open & functional floor plan. This home has been renovated from top to bottom, with newer windows, newer stainless steel appliances, quartz countertops & vinyl flooring throughout. The family room is comfortable & bright as it has sliding glass doors that lead out to the deck & private yard. Upstairs has 3 bedrooms & a 4-piece bath. Downstairs has a rec room, 4-piece bath, a den & large utility room for laundry & storage space. Hove is MOVE-IN-READY, come view this home today with your favourite Realtor!! (id:57312)
Property Details
| MLS® Number | A2185708 |
| Property Type | Single Family |
| Neigbourhood | Forest Heights |
| Community Name | Forest Heights |
| AmenitiesNearBy | Park, Playground, Schools, Shopping |
| Features | No Animal Home, No Smoking Home |
| ParkingSpaceTotal | 2 |
| Plan | 520lk |
Building
| BathroomTotal | 2 |
| BedroomsAboveGround | 3 |
| BedroomsTotal | 3 |
| Appliances | Refrigerator, Dishwasher, Stove, Microwave Range Hood Combo, Washer & Dryer |
| BasementDevelopment | Finished |
| BasementType | Full (finished) |
| ConstructedDate | 1972 |
| ConstructionMaterial | Wood Frame |
| ConstructionStyleAttachment | Attached |
| CoolingType | None |
| ExteriorFinish | Vinyl Siding |
| FlooringType | Tile, Vinyl Plank |
| FoundationType | Poured Concrete |
| HeatingType | Forced Air |
| StoriesTotal | 2 |
| SizeInterior | 1314 Sqft |
| TotalFinishedArea | 1314 Sqft |
| Type | Row / Townhouse |
Parking
| Parking Pad |
Land
| Acreage | No |
| FenceType | Fence |
| LandAmenities | Park, Playground, Schools, Shopping |
| LandscapeFeatures | Lawn |
| SizeFrontage | 12.19 M |
| SizeIrregular | 2497.00 |
| SizeTotal | 2497 Sqft|0-4,050 Sqft |
| SizeTotalText | 2497 Sqft|0-4,050 Sqft |
| ZoningDescription | R-c2 |
Rooms
| Level | Type | Length | Width | Dimensions |
|---|---|---|---|---|
| Second Level | Bedroom | 10.00 Ft x 10.25 Ft | ||
| Second Level | 4pc Bathroom | 7.92 Ft x 5.00 Ft | ||
| Second Level | Primary Bedroom | 9.00 Ft x 15.83 Ft | ||
| Second Level | Bedroom | 10.17 Ft x 11.08 Ft | ||
| Basement | Laundry Room | 13.00 Ft x 8.08 Ft | ||
| Basement | 4pc Bathroom | 8.00 Ft x 5.00 Ft | ||
| Basement | Recreational, Games Room | 16.67 Ft x 7.83 Ft | ||
| Basement | Den | 9.75 Ft x 10.50 Ft | ||
| Main Level | Family Room | 19.17 Ft x 11.17 Ft | ||
| Main Level | Other | 8.83 Ft x 3.58 Ft | ||
| Main Level | Living Room | 15.17 Ft x 8.75 Ft | ||
| Main Level | Dining Room | 10.75 Ft x 6.42 Ft | ||
| Main Level | Other | 8.00 Ft x 19.08 Ft | ||
| Main Level | Other | 5.08 Ft x 24.50 Ft |
https://www.realtor.ca/real-estate/27770798/4308-6a-avenue-se-calgary-forest-heights
Interested?
Contact us for more information
Tina P. Tran
Associate
#201, 811 Manning Rd Ne
Calgary, Alberta T2E 7L4








