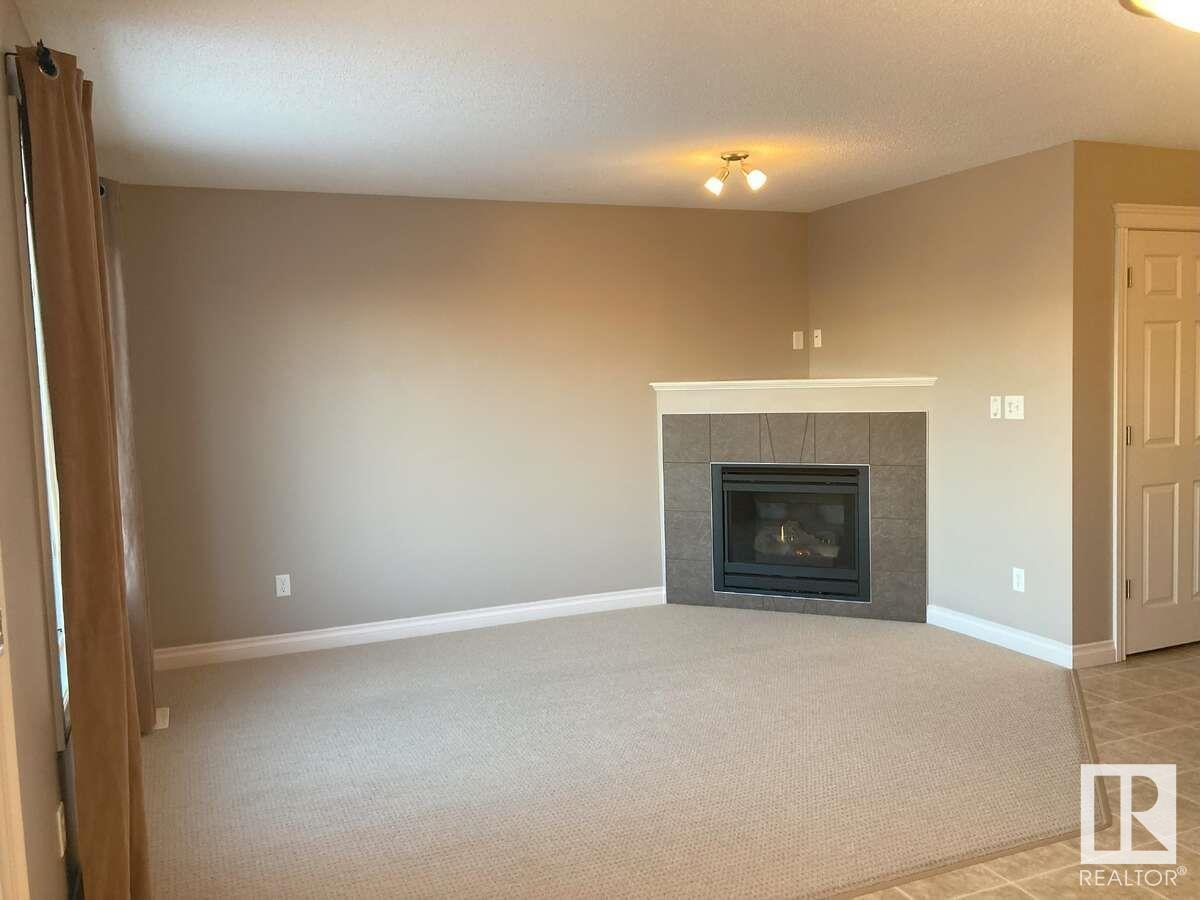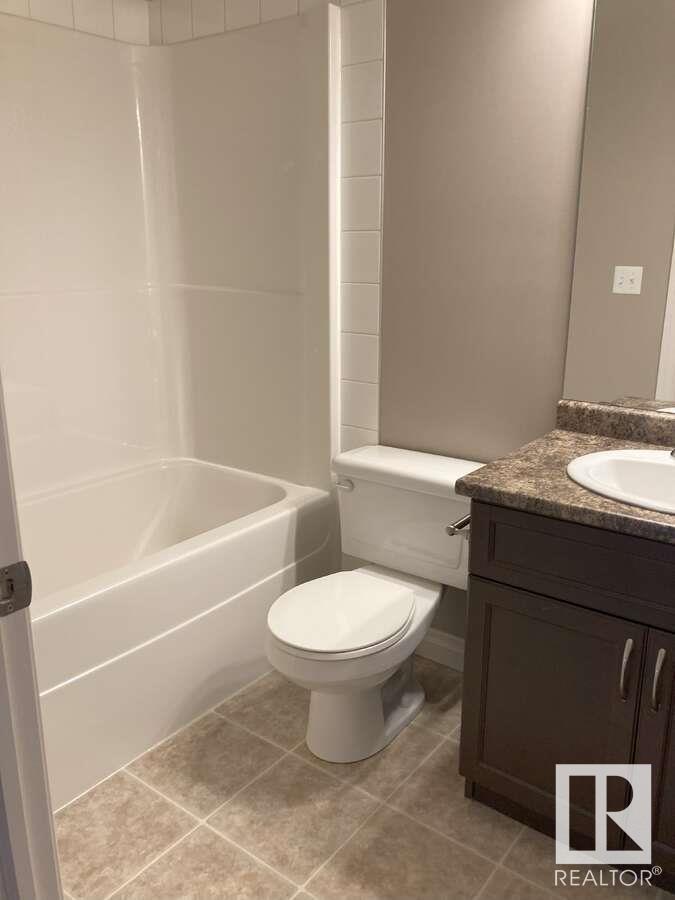43 Hartwick Ct Spruce Grove, Alberta T7X 0K2
$358,000
For more information, please click on View Listing on Realtor Website. Welcome to 43 Hartwick Court, Harvest Ridge. Perfect for first time buyer or a Growing family! Fully developed Half Duplex built in 2010 featuring 3 bedrooms, 4 bathrooms, finished basement with family room. Open concept living room has a fireplace & large bright window overlooking the backyard. Great functional kitchen with pantry, next to dining area with access to a spacious deck, fenced backyard & convenient 2-piece bathroom at front entrance. Upper level features a large primary with a walk in closet, 3-piece ensuite + 2 generous sized bedrooms, a 4-piece main bath. Developed basement with family room and a 2-piece bathroom. Attached Insulated Single Car Garage. Located in the Family Friendly Neighborhood of Harvest Ridge within walking distance to parks, Tri-Leisure Centre, Copperhaven, St. Peter the Apostle Catholic School & Living Waters Christian Academy. Quick access to Hwy 16 & 16A. (id:57312)
Property Details
| MLS® Number | E4417382 |
| Property Type | Single Family |
| Neigbourhood | Harvest Ridge |
| AmenitiesNearBy | Playground, Schools, Shopping |
| Features | No Back Lane, Exterior Walls- 2x6", No Animal Home |
| Structure | Deck |
Building
| BathroomTotal | 4 |
| BedroomsTotal | 3 |
| Amenities | Vinyl Windows |
| Appliances | Dishwasher, Dryer, Garage Door Opener Remote(s), Garage Door Opener, Microwave Range Hood Combo, Refrigerator, Stove, Washer |
| BasementDevelopment | Finished |
| BasementType | Full (finished) |
| ConstructedDate | 2010 |
| ConstructionStyleAttachment | Semi-detached |
| FireplaceFuel | Gas |
| FireplacePresent | Yes |
| FireplaceType | Unknown |
| HalfBathTotal | 2 |
| HeatingType | Forced Air |
| StoriesTotal | 2 |
| SizeInterior | 1367.0166 Sqft |
| Type | Duplex |
Parking
| Parking Pad | |
| Attached Garage |
Land
| Acreage | No |
| FenceType | Fence |
| LandAmenities | Playground, Schools, Shopping |
Rooms
| Level | Type | Length | Width | Dimensions |
|---|---|---|---|---|
| Basement | Family Room | 4.11 m | 5.48 m | 4.11 m x 5.48 m |
| Main Level | Living Room | 3.25 m | 4.14 m | 3.25 m x 4.14 m |
| Main Level | Dining Room | 3.3 m | 2.56 m | 3.3 m x 2.56 m |
| Main Level | Kitchen | 3.83 m | 3.81 m | 3.83 m x 3.81 m |
| Upper Level | Primary Bedroom | 3.65 m | 4.11 m | 3.65 m x 4.11 m |
| Upper Level | Bedroom 2 | 2.81 m | 4.26 m | 2.81 m x 4.26 m |
| Upper Level | Bedroom 3 | 4.26 m | 2.87 m | 4.26 m x 2.87 m |
https://www.realtor.ca/real-estate/27781556/43-hartwick-ct-spruce-grove-harvest-ridge
Interested?
Contact us for more information
Darya M. Pfund
Broker
700-1816 Crowchild Trail Nw
Calgary, Alberta T2M 3Y7


















