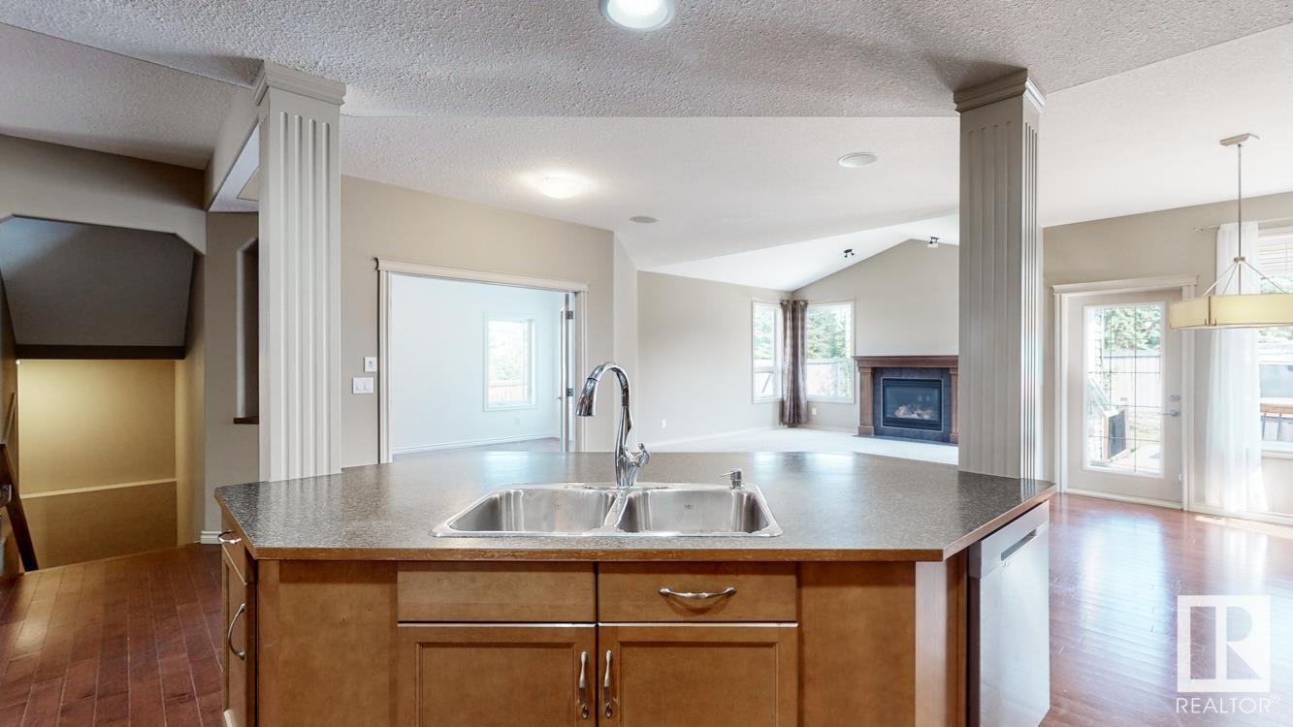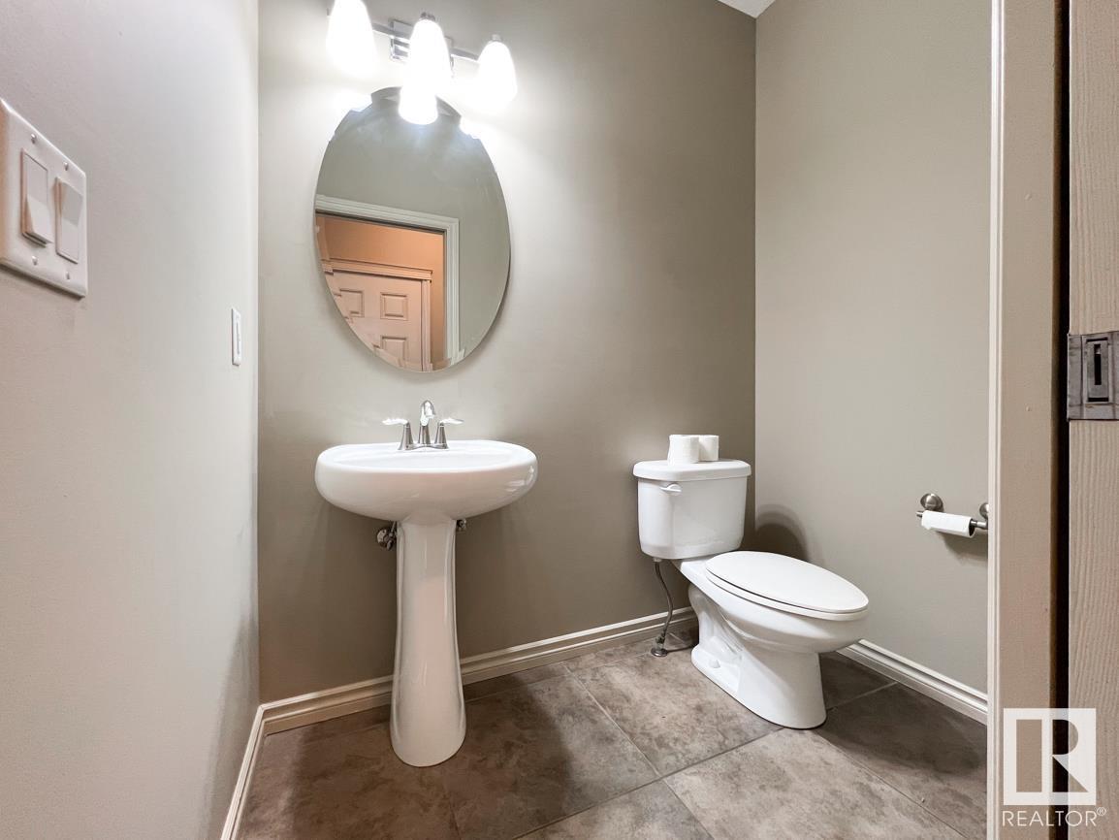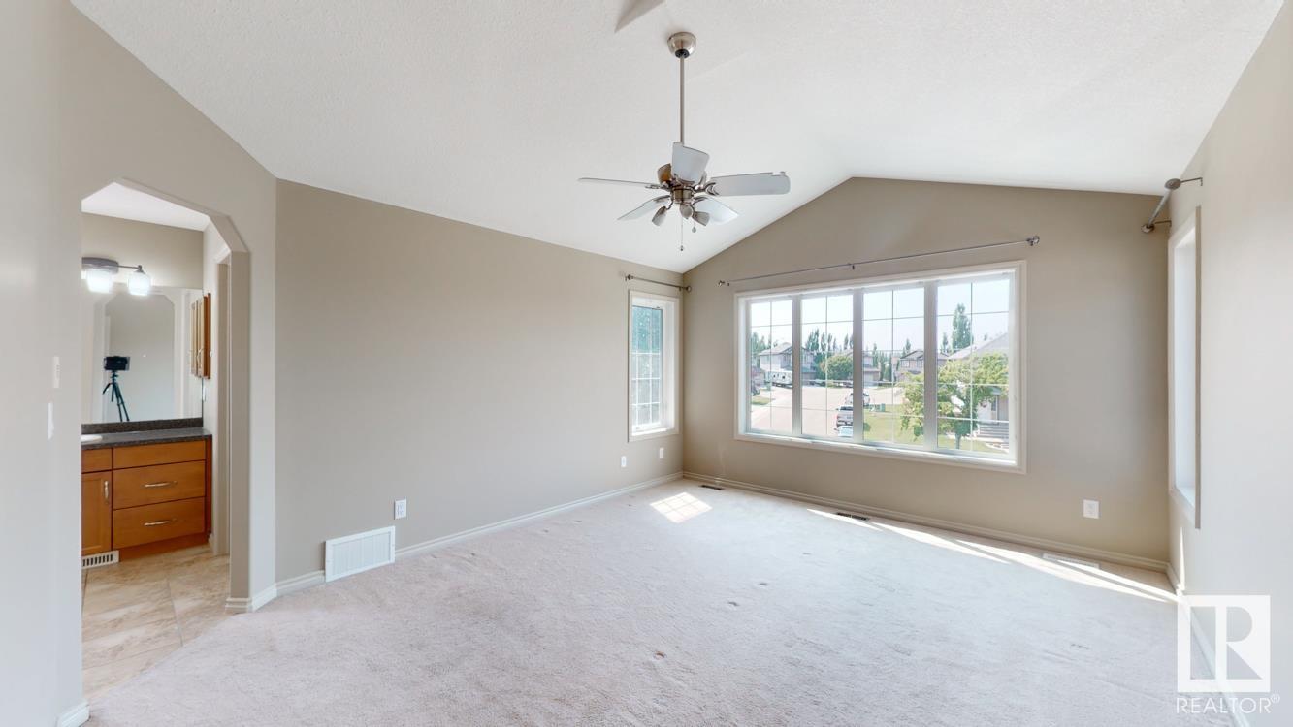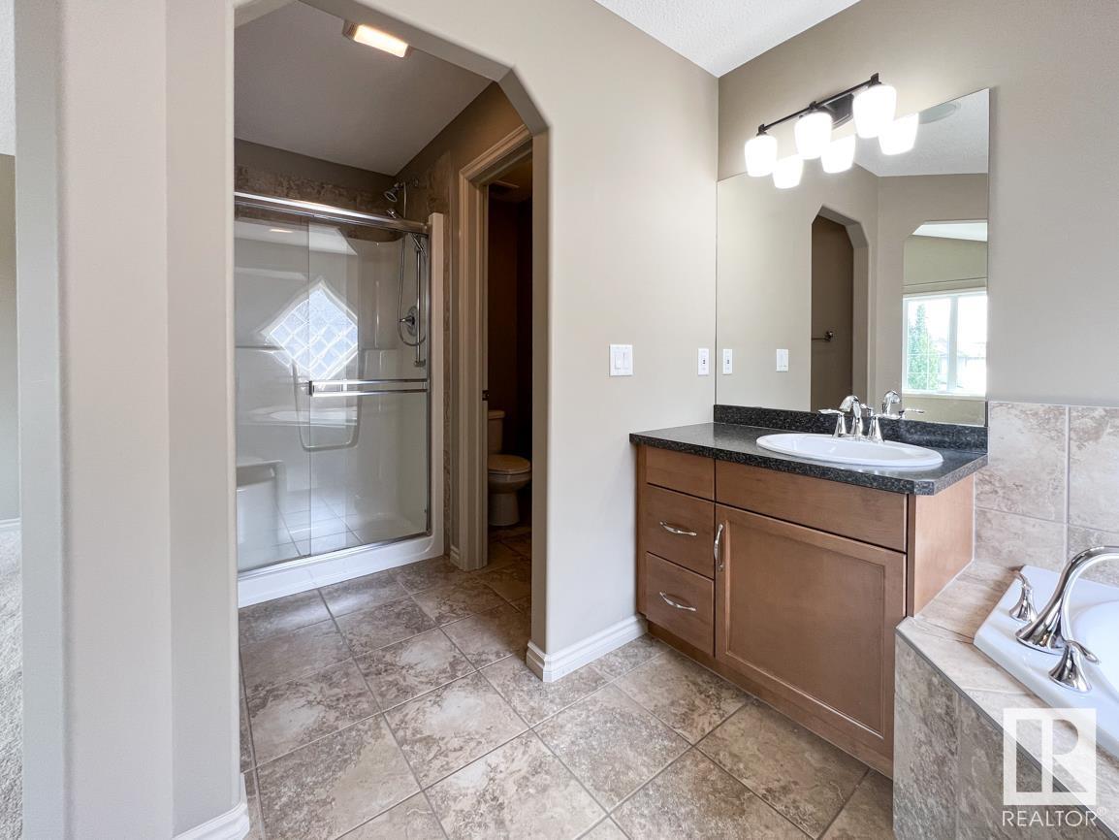43 Avonlea Co Spruce Grove, Alberta T7X 4R5
$539,900
Welcome to 43 Avonlea CRT! Nestled in a quiet cul de sac in the established community of Aspen Glen. This beautiful home offers more than 2300 sqft with 3 bedrooms and 2.5 baths. As you enter into the large front entrance you are greeted with a beautiful open floor plan. The living room has a feature fireplace, vaulted ceiling and LOTS of big windows! The kitchen has plenty of counter space and a HUGE walk through pantry. There is also a spacious office off the kitchen with loads of windows! Upstairs you will find 3 bedrooms including a huge primary suite with a great ensuite featuring a soaker tub and his & hers vanities! The bonus room is a great space to unwind in with a view of the links golf course. Landscaped backyard with a 2 tiered deck, 15x15 concrete pad and in-ground sprinkler system. The basement development has been started with electrical rough in, some framing and a completed bedroom and bathroom. This is the perfect family home close to schools and all that Spruce Grove has to offer!!! (id:57312)
Open House
This property has open houses!
1:00 pm
Ends at:3:00 pm
12:00 pm
Ends at:2:00 pm
Property Details
| MLS® Number | E4417122 |
| Property Type | Single Family |
| Neigbourhood | Aspen Glen |
| AmenitiesNearBy | Golf Course, Playground, Schools, Shopping |
Building
| BathroomTotal | 4 |
| BedroomsTotal | 3 |
| Amenities | Ceiling - 9ft |
| Appliances | Dryer, Garage Door Opener Remote(s), Garage Door Opener, Hood Fan, Refrigerator, Stove, Washer |
| BasementDevelopment | Partially Finished |
| BasementType | Full (partially Finished) |
| ConstructedDate | 2008 |
| ConstructionStyleAttachment | Detached |
| FireplaceFuel | Gas |
| FireplacePresent | Yes |
| FireplaceType | Unknown |
| HalfBathTotal | 1 |
| HeatingType | Forced Air |
| StoriesTotal | 2 |
| SizeInterior | 2314.2407 Sqft |
| Type | House |
Parking
| Attached Garage |
Land
| Acreage | No |
| FenceType | Fence |
| LandAmenities | Golf Course, Playground, Schools, Shopping |
| SizeIrregular | 512.36 |
| SizeTotal | 512.36 M2 |
| SizeTotalText | 512.36 M2 |
Rooms
| Level | Type | Length | Width | Dimensions |
|---|---|---|---|---|
| Main Level | Living Room | 14'1" x 16'11 | ||
| Main Level | Dining Room | 8'6" x 11'8" | ||
| Main Level | Kitchen | 11'6" x 12'1" | ||
| Main Level | Den | 10'11" x 13'7 | ||
| Main Level | Pantry | 4'9" x 13'1" | ||
| Upper Level | Family Room | 13'10" x 13'9 | ||
| Upper Level | Primary Bedroom | 12'10" x 15'4 | ||
| Upper Level | Bedroom 2 | 12'11" x 10' | ||
| Upper Level | Bedroom 3 | 9'1" x 13'6" | ||
| Upper Level | Laundry Room | 8'7" x 5'10" |
https://www.realtor.ca/real-estate/27770109/43-avonlea-co-spruce-grove-aspen-glen
Interested?
Contact us for more information
Lisa Erwin
Associate
1400-10665 Jasper Ave Nw
Edmonton, Alberta T5J 3S9
Angela N. Deblois
Associate
1400-10665 Jasper Ave Nw
Edmonton, Alberta T5J 3S9












































