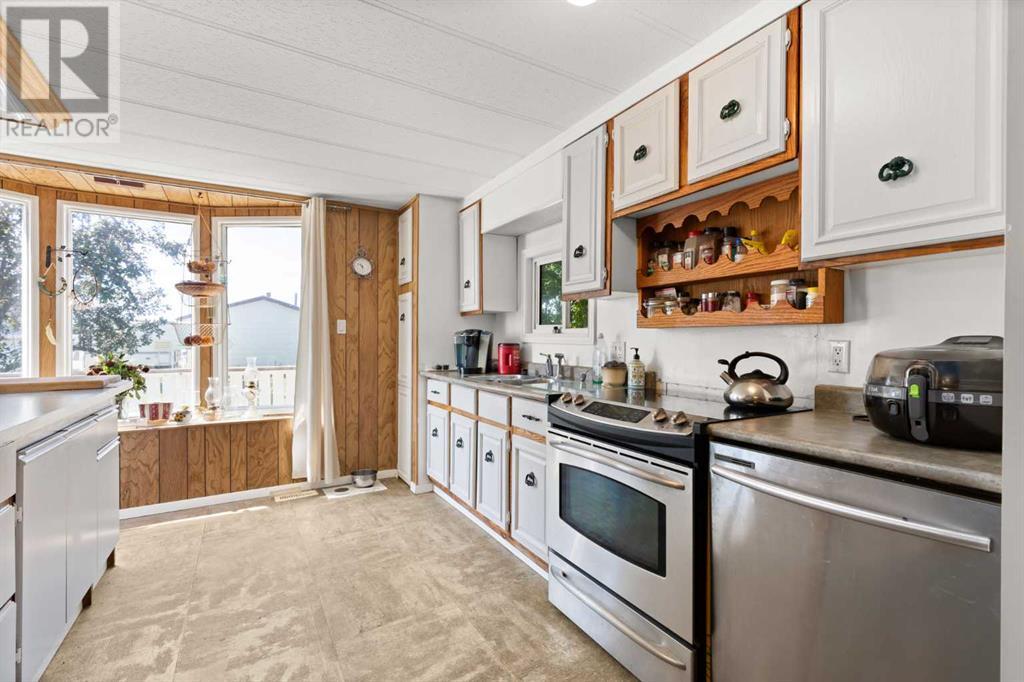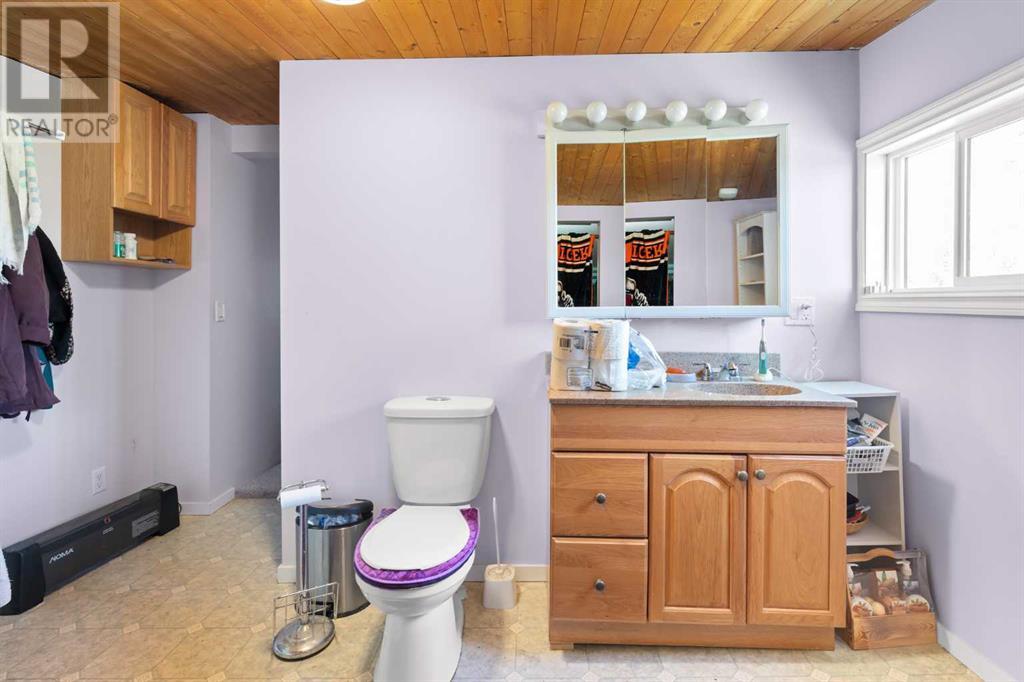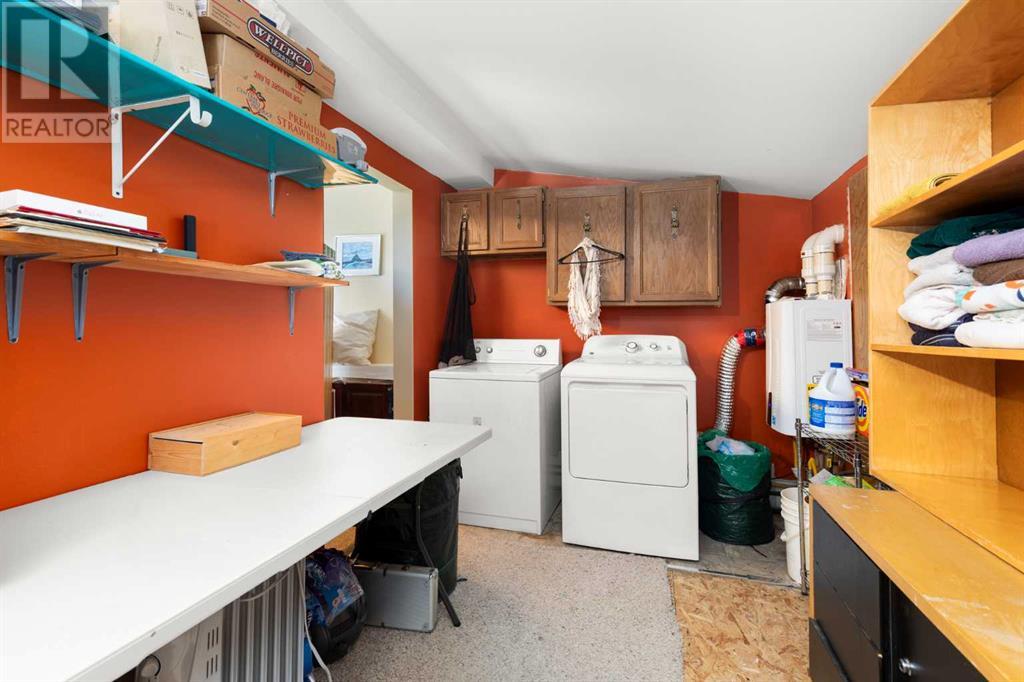428 6 Street Suffield, Alberta T0J 2N0
$269,900
Discover this charming 2-bedroom, 2-bathroom home situated on a spacious lot with no back neighbors, offering privacy and potential for expansion. The home features two roomy bedrooms and modern bathrooms, providing ample comfort. The expansive lot offers plenty of space for additional bedrooms or outdoor activities. A large shop and garage come equipped with lawn equipment, perfect for any hobbyist or DIY enthusiast. Enjoy the sunny patio, ideal for relaxing or entertaining. The recently installed roof ensures durability, and the home’s updated mechanical systems reflect meticulous maintenance. This well-kept Suffield property is perfect for those seeking space and seclusion. (id:57312)
Property Details
| MLS® Number | A2134217 |
| Property Type | Single Family |
| Features | No Neighbours Behind |
| ParkingSpaceTotal | 4 |
| Plan | 200aj |
| Structure | Deck |
Building
| BathroomTotal | 2 |
| BedroomsAboveGround | 1 |
| BedroomsTotal | 1 |
| Appliances | Refrigerator, Dishwasher, Stove, Freezer, Window Coverings |
| ArchitecturalStyle | Bungalow |
| BasementType | None |
| ConstructedDate | 1975 |
| ConstructionStyleAttachment | Detached |
| CoolingType | Central Air Conditioning |
| ExteriorFinish | Stucco |
| FireplacePresent | Yes |
| FireplaceTotal | 1 |
| FlooringType | Carpeted, Vinyl |
| FoundationType | Poured Concrete |
| HeatingType | Forced Air |
| StoriesTotal | 1 |
| SizeInterior | 2221 Sqft |
| TotalFinishedArea | 2221 Sqft |
| Type | House |
Parking
| Detached Garage | 2 |
Land
| Acreage | No |
| FenceType | Partially Fenced |
| SizeDepth | 41.15 M |
| SizeFrontage | 60.96 M |
| SizeIrregular | 26000.00 |
| SizeTotal | 26000 Sqft|21,780 - 32,669 Sqft (1/2 - 3/4 Ac) |
| SizeTotalText | 26000 Sqft|21,780 - 32,669 Sqft (1/2 - 3/4 Ac) |
| ZoningDescription | Hr, Hamlet Residential |
Rooms
| Level | Type | Length | Width | Dimensions |
|---|---|---|---|---|
| Main Level | Kitchen | 13.17 Ft x 12.75 Ft | ||
| Main Level | Foyer | 10.83 Ft x 5.00 Ft | ||
| Main Level | Living Room | 13.00 Ft x 16.83 Ft | ||
| Main Level | Office | 9.42 Ft x 13.00 Ft | ||
| Main Level | 4pc Bathroom | 9.42 Ft x 4.83 Ft | ||
| Main Level | Primary Bedroom | 13.00 Ft x 10.25 Ft | ||
| Main Level | 3pc Bathroom | 10.58 Ft x 11.08 Ft | ||
| Main Level | Other | 8.33 Ft x 9.83 Ft | ||
| Main Level | Laundry Room | 7.83 Ft x 17.25 Ft | ||
| Main Level | Storage | 36.33 Ft x 7.83 Ft | ||
| Main Level | Storage | 9.33 Ft x 11.83 Ft | ||
| Main Level | Family Room | 10.58 Ft x 14.67 Ft | ||
| Main Level | Dining Room | 20.17 Ft x 9.83 Ft |
https://www.realtor.ca/real-estate/27126117/428-6-street-suffield
Interested?
Contact us for more information
Kianne Schlamp
Associate
700 - 1816 Crowchild Trail Nw
Calgary, Alberta T2M 3Y7
Courtney Atkinson
Associate Broker
700 - 1816 Crowchild Trail Nw
Calgary, Alberta T2M 3Y7


































