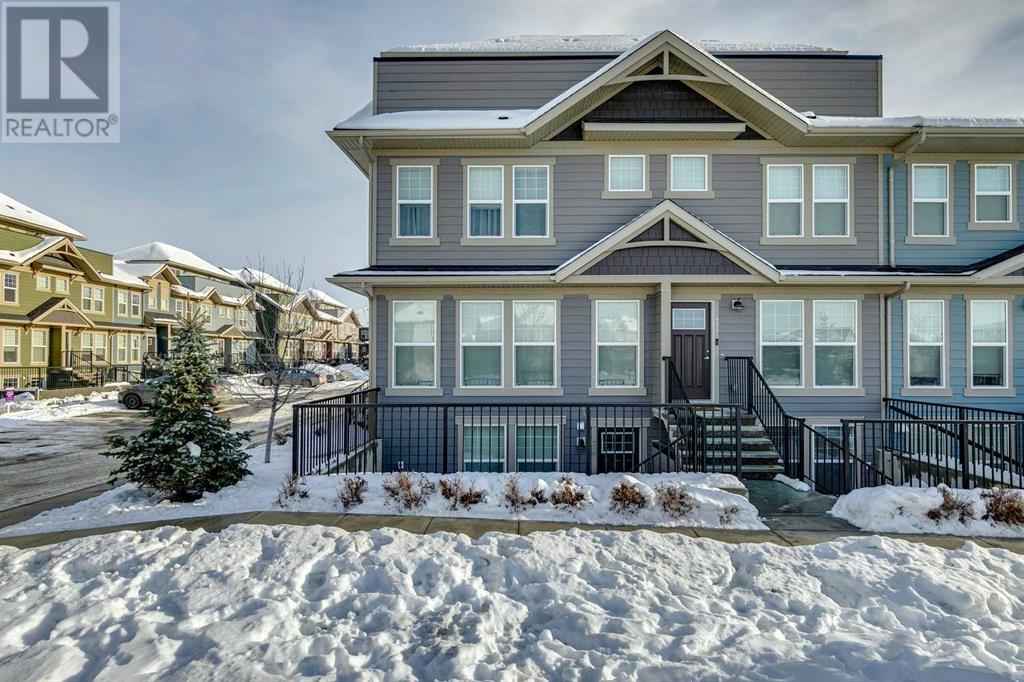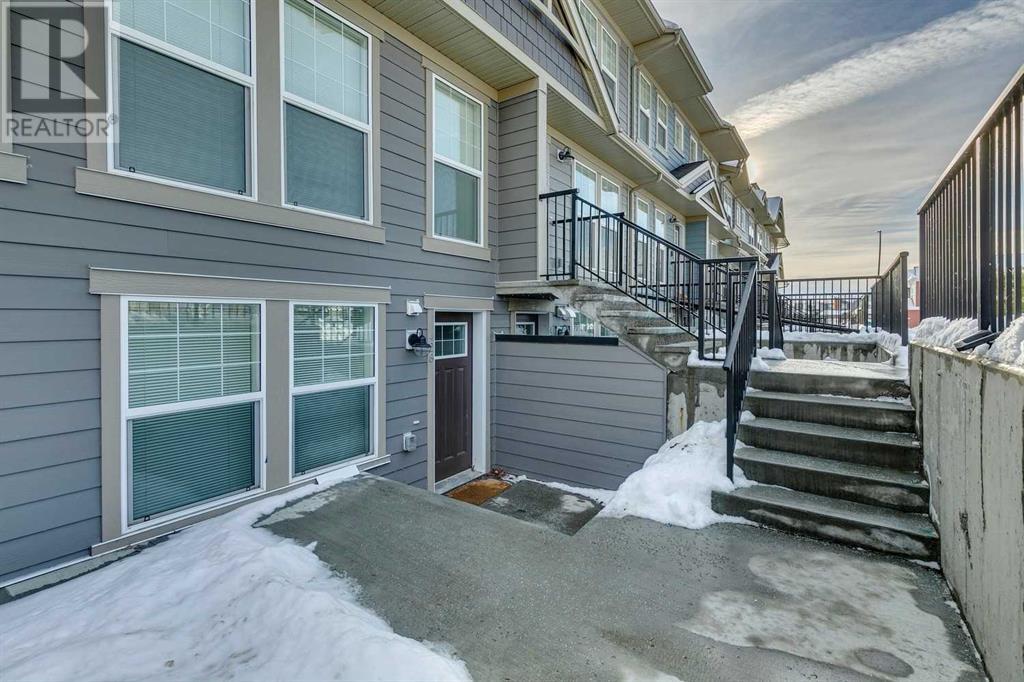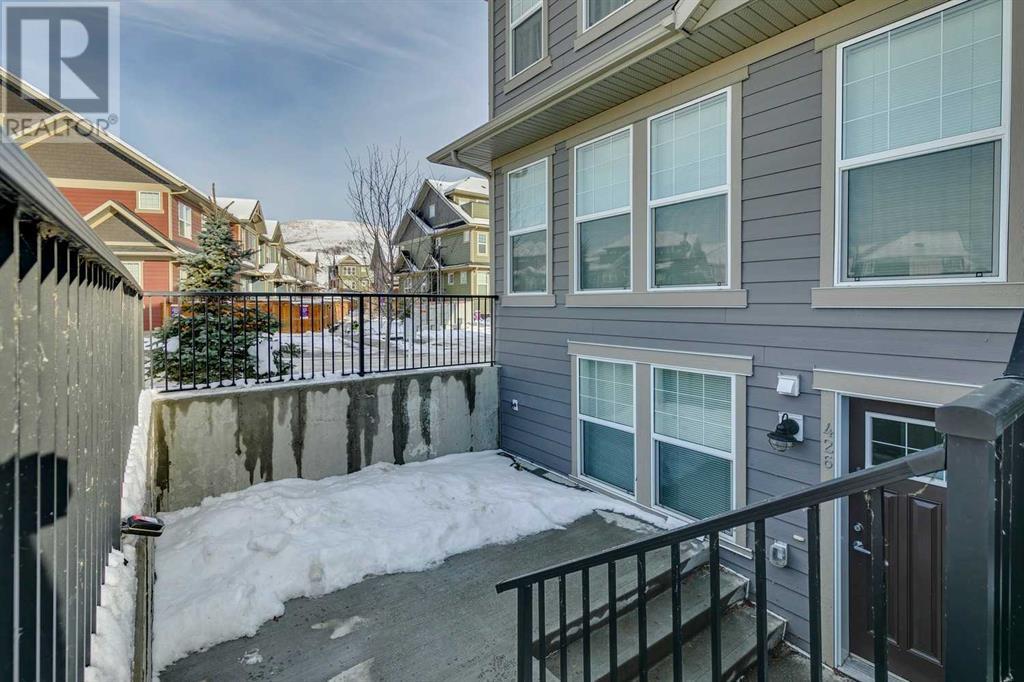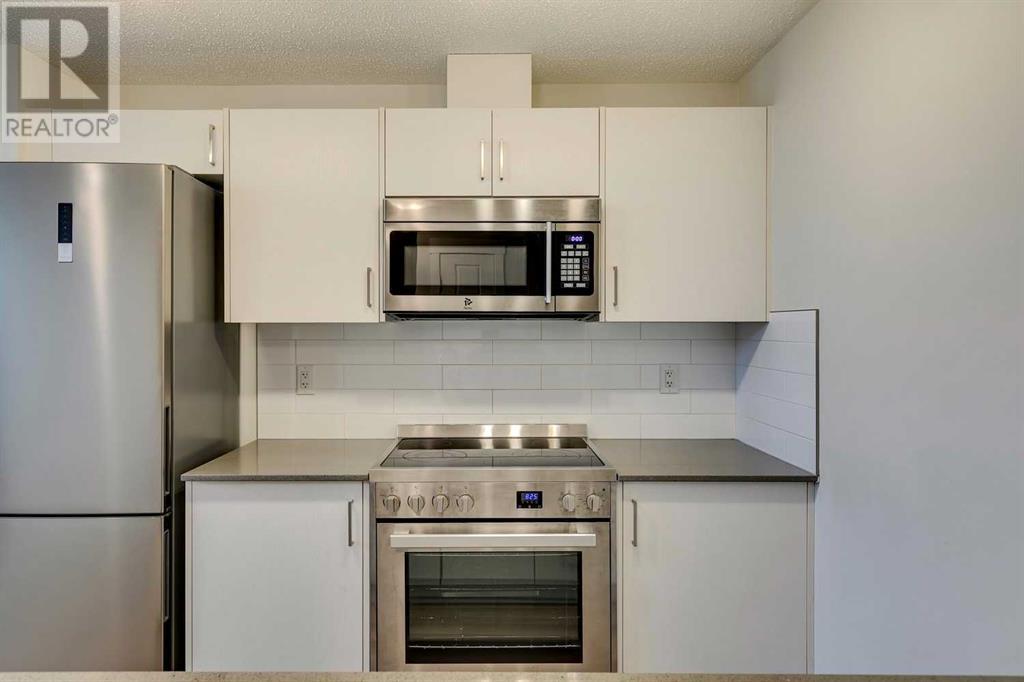426 Cranbrook Square Se Calgary, Alberta T3M 3K8
$319,900Maintenance, Common Area Maintenance, Insurance, Ground Maintenance, Parking, Property Management, Reserve Fund Contributions
$110 Monthly
Maintenance, Common Area Maintenance, Insurance, Ground Maintenance, Parking, Property Management, Reserve Fund Contributions
$110 MonthlyRelax and make yourself at home in this single-level CORNER UNIT townhouse featuring a modern and stylish design. A welcoming patio leads to the private entrance into the unit. The gourmet kitchen features a stainless appliance package, neutral quartz counters with breakfast bar, white cabinets with a sparkling white subway tiled backslash. The kitchen overlooks the sunny living room, making the space perfect for entertaining. At the rear of the home find two large bedrooms with room for king sized bed and double closets. The condo is complete with a full 4-piece bathroom, in-suite laundry and extra storage in the utility room. "Zen" Townhouse complexes, built by Avalon, are known for their high-quality, energy-efficient homes. The monthly condo fee for this unit is $110. The assigned parking stall is number 111- just behind the condo. An excellent investment or home for a first-time buyer! Located in Cranston Riverstone, the condo is surrounded by natural beauty, including the Bow River, Fish Creek Park and numerous walking and biking trails. The South Health Campus and all amenities (pubs, restaurants, Movie Theatre and YMCA) are just a short drive in nearby Seton. Residents of the Zen Riverstone can avail of the Club House just up the street with all its amenities. (id:57312)
Property Details
| MLS® Number | A2182208 |
| Property Type | Single Family |
| Community Name | Cranston |
| AmenitiesNearBy | Park, Playground, Recreation Nearby, Schools, Shopping |
| CommunityFeatures | Fishing, Pets Allowed, Pets Allowed With Restrictions |
| Features | Other, No Animal Home, No Smoking Home, Parking |
| ParkingSpaceTotal | 1 |
| Plan | 2310016 |
Building
| BathroomTotal | 1 |
| BedroomsAboveGround | 2 |
| BedroomsTotal | 2 |
| Amenities | Clubhouse |
| Appliances | Refrigerator, Dishwasher, Stove, Microwave Range Hood Combo, Washer/dryer Stack-up |
| ArchitecturalStyle | Bungalow |
| BasementType | None |
| ConstructedDate | 2022 |
| ConstructionMaterial | Wood Frame |
| ConstructionStyleAttachment | Attached |
| CoolingType | None |
| FlooringType | Carpeted, Vinyl Plank |
| FoundationType | Poured Concrete |
| HeatingType | Baseboard Heaters |
| StoriesTotal | 1 |
| SizeInterior | 650.52 Sqft |
| TotalFinishedArea | 650.52 Sqft |
| Type | Row / Townhouse |
Parking
| Other |
Land
| Acreage | No |
| FenceType | Fence |
| LandAmenities | Park, Playground, Recreation Nearby, Schools, Shopping |
| SizeTotalText | Unknown |
| ZoningDescription | M-1 |
Rooms
| Level | Type | Length | Width | Dimensions |
|---|---|---|---|---|
| Main Level | Kitchen | 9.08 Ft x 9.08 Ft | ||
| Main Level | Living Room | 13.50 Ft x 7.00 Ft | ||
| Main Level | Foyer | 5.17 Ft x 3.67 Ft | ||
| Main Level | Laundry Room | 5.25 Ft x 3.25 Ft | ||
| Main Level | Storage | 6.75 Ft x 2.58 Ft | ||
| Main Level | Primary Bedroom | 10.17 Ft x 9.00 Ft | ||
| Main Level | Bedroom | 9.92 Ft x 7.67 Ft | ||
| Main Level | 4pc Bathroom | Measurements not available | ||
| Main Level | Other | 18.17 Ft x 13.50 Ft |
https://www.realtor.ca/real-estate/27717878/426-cranbrook-square-se-calgary-cranston
Interested?
Contact us for more information
Deirdre Halferty
Associate
216 Clearwater Way S.w.
Calgary, Alberta T3Z 3T9





















