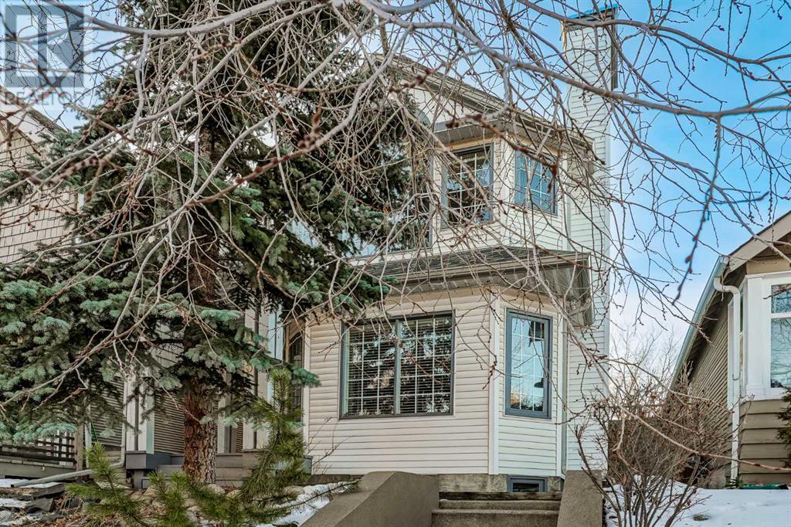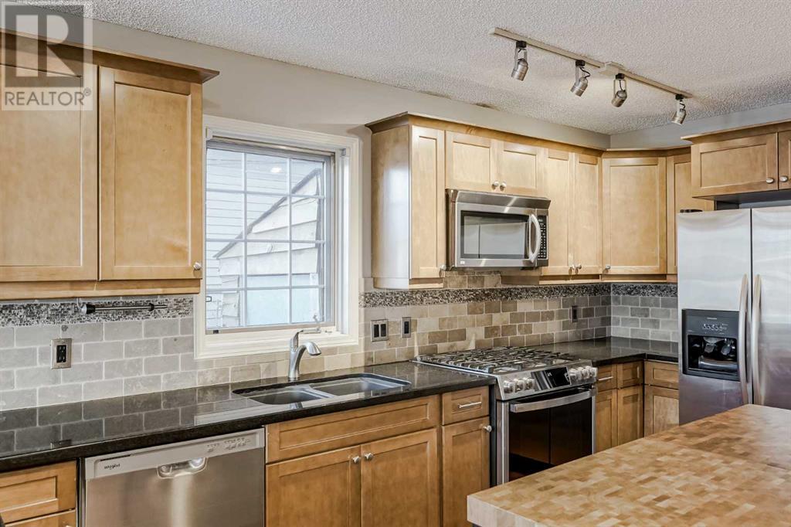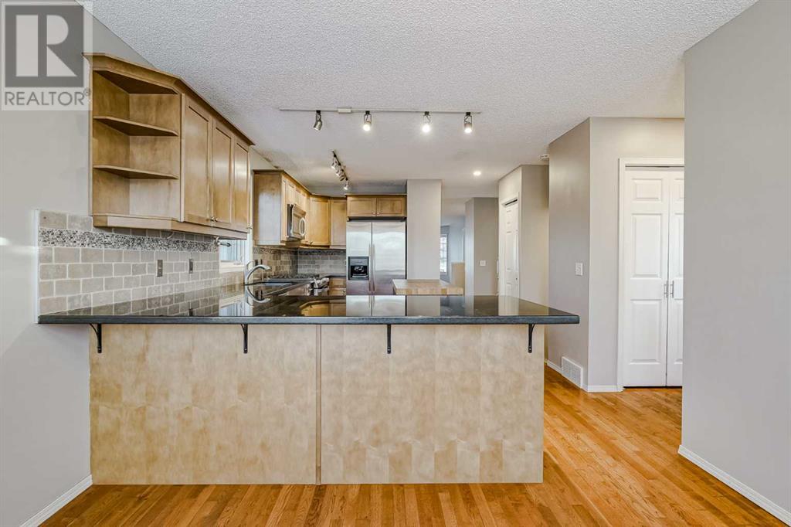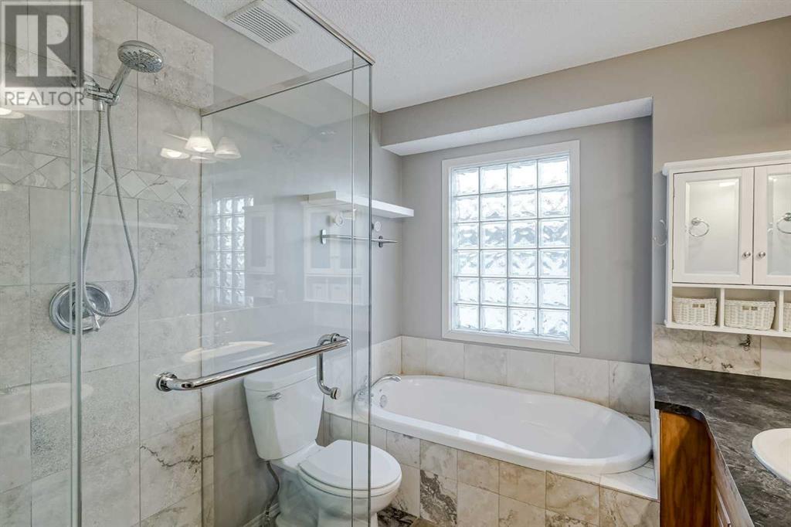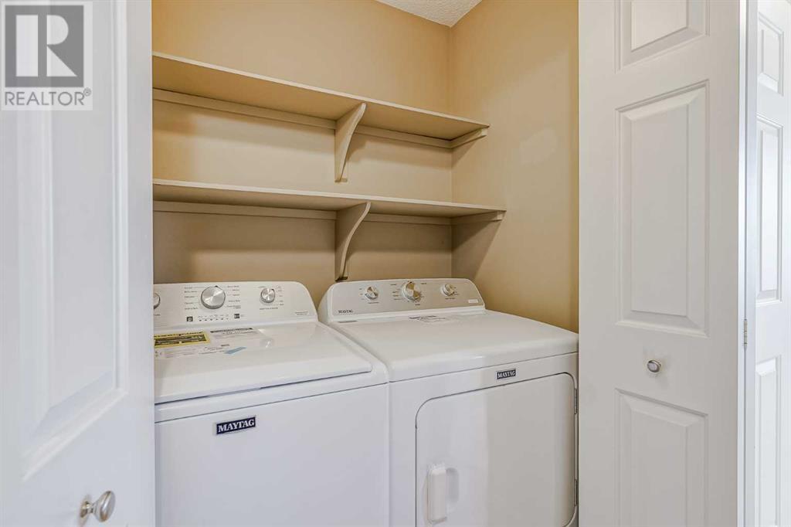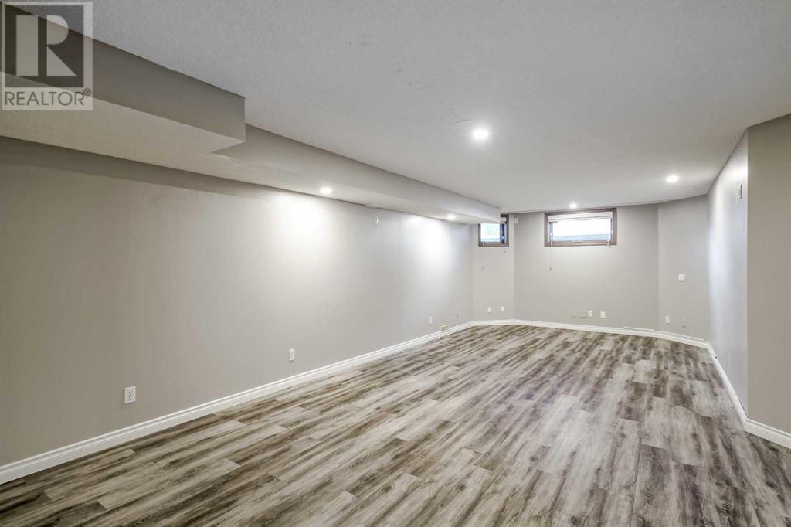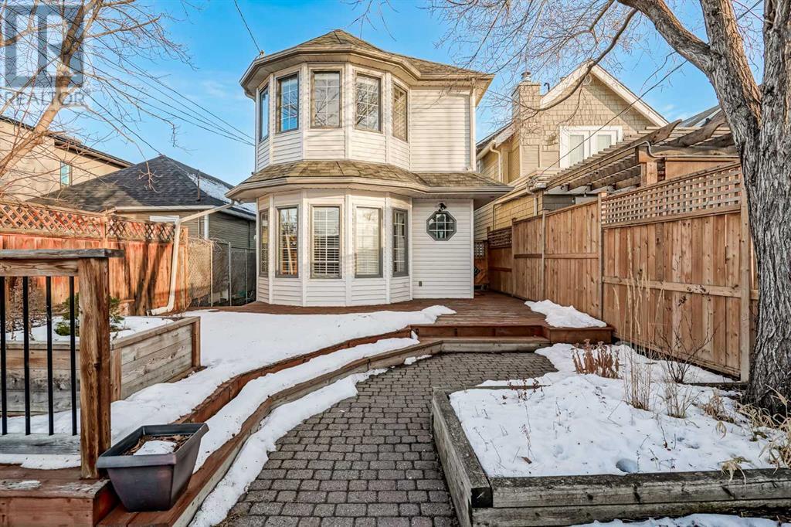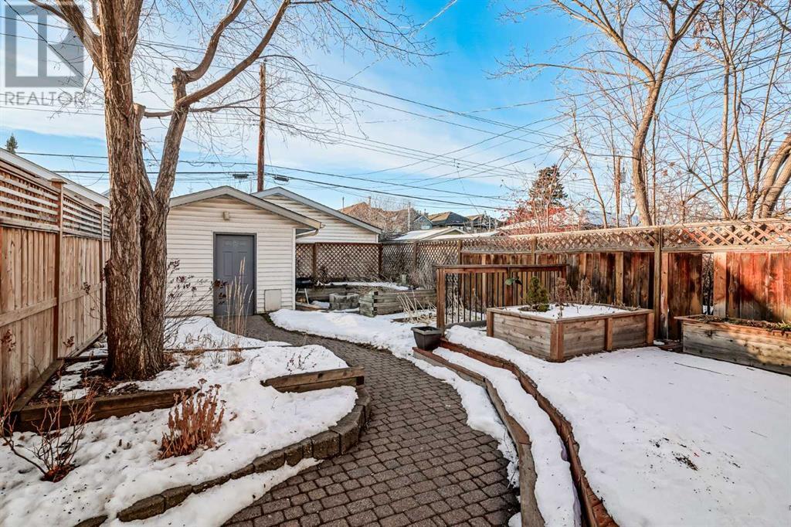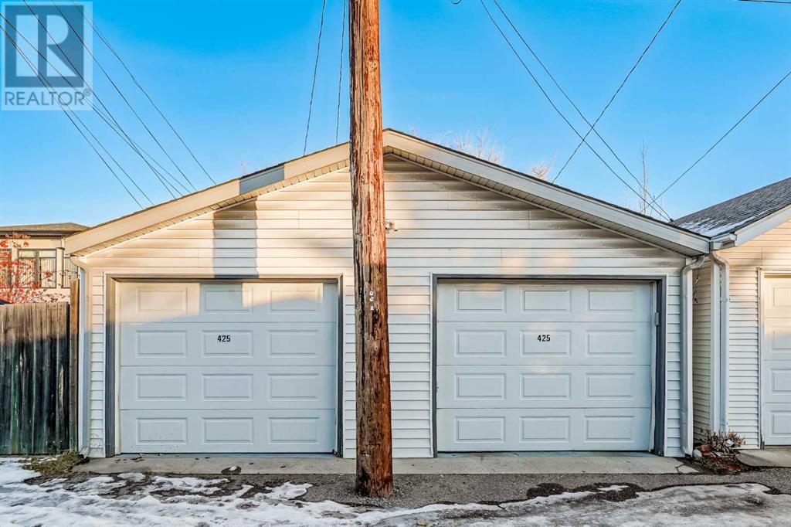425 15 Street Nw Calgary, Alberta T2N 2B1
$860,000
OPEN HOUSE SAT DEC 14TH 1-3! Nestled in the vibrant community of Hillhurst, this beautiful home is sure to captivate from the moment you step inside. The spacious living room, complete with a cozy wood-burning fireplace, flows seamlessly into the attached dining area, creating an inviting space for gatherings. The kitchen is a chef’s dream, boasting an abundance of cabinets, expansive granite countertops, stainless steel appliances, and a generous workspace. Gleaming hardwood floors extend throughout the main level, including a charming breakfast nook with serene backyard views. Upstairs, you’ll find three well-appointed bedrooms, all featuring hardwood flooring. The primary suite includes a private 4-piece ensuite, while a stylishly tiled 4-piece main bathroom serves the additional bedrooms. The fully developed basement offers a versatile family room, an additional bedroom, and another 3-piece ensuite, providing ample space for guests or a growing family. Outdoors, the private backyard is a tranquil retreat, complemented by a large detached double garage. Located just steps from Hillhurst’s trendy coffee shops, boutique shopping, SAIT, and with quick access to downtown, this home offers an unbeatable lifestyle in one of Calgary’s most sought-after neighborhoods. Don’t miss your chance to see it for yourself! (id:57312)
Property Details
| MLS® Number | A2182947 |
| Property Type | Single Family |
| Neigbourhood | Hillhurst |
| Community Name | Hillhurst |
| AmenitiesNearBy | Park, Playground, Schools, Shopping |
| Features | Back Lane, No Smoking Home |
| ParkingSpaceTotal | 2 |
| Plan | 6219l |
| Structure | Deck |
Building
| BathroomTotal | 4 |
| BedroomsAboveGround | 3 |
| BedroomsBelowGround | 1 |
| BedroomsTotal | 4 |
| Appliances | Refrigerator, Range - Gas, Dishwasher, Hood Fan |
| BasementDevelopment | Finished |
| BasementType | Full (finished) |
| ConstructedDate | 1990 |
| ConstructionMaterial | Wood Frame |
| ConstructionStyleAttachment | Detached |
| CoolingType | Central Air Conditioning |
| ExteriorFinish | Vinyl Siding |
| FireplacePresent | Yes |
| FireplaceTotal | 1 |
| FlooringType | Carpeted, Ceramic Tile, Hardwood, Laminate |
| FoundationType | Wood |
| HalfBathTotal | 1 |
| HeatingFuel | Natural Gas |
| HeatingType | Forced Air |
| StoriesTotal | 2 |
| SizeInterior | 1700 Sqft |
| TotalFinishedArea | 1700 Sqft |
| Type | House |
Parking
| Detached Garage | 2 |
Land
| Acreage | No |
| FenceType | Fence |
| LandAmenities | Park, Playground, Schools, Shopping |
| SizeDepth | 41.12 M |
| SizeFrontage | 7.61 M |
| SizeIrregular | 313.00 |
| SizeTotal | 313 M2|0-4,050 Sqft |
| SizeTotalText | 313 M2|0-4,050 Sqft |
| ZoningDescription | R-cg |
Rooms
| Level | Type | Length | Width | Dimensions |
|---|---|---|---|---|
| Basement | Recreational, Games Room | 12.50 Ft x 26.75 Ft | ||
| Basement | Bedroom | 10.42 Ft x 12.08 Ft | ||
| Basement | 3pc Bathroom | Measurements not available | ||
| Main Level | Living Room | 13.00 Ft x 16.58 Ft | ||
| Main Level | Dining Room | 11.00 Ft x 12.00 Ft | ||
| Main Level | Kitchen | 7.83 Ft x 16.50 Ft | ||
| Main Level | Breakfast | 8.42 Ft x 11.00 Ft | ||
| Main Level | Other | 3.50 Ft x 5.00 Ft | ||
| Main Level | 2pc Bathroom | Measurements not available | ||
| Upper Level | Primary Bedroom | 12.00 Ft x 15.00 Ft | ||
| Upper Level | Bedroom | 9.00 Ft x 12.00 Ft | ||
| Upper Level | Bedroom | 10.42 Ft x 12.42 Ft | ||
| Upper Level | Laundry Room | 3.17 Ft x 5.25 Ft | ||
| Upper Level | 4pc Bathroom | Measurements not available | ||
| Upper Level | 5pc Bathroom | Measurements not available |
https://www.realtor.ca/real-estate/27733374/425-15-street-nw-calgary-hillhurst
Interested?
Contact us for more information
Justin Havre
Associate
700 - 1816 Crowchild Trail Nw
Calgary, Alberta T2M 3Y7
Heather Nickel
Associate
700 - 1816 Crowchild Trail Nw
Calgary, Alberta T2M 3Y7
