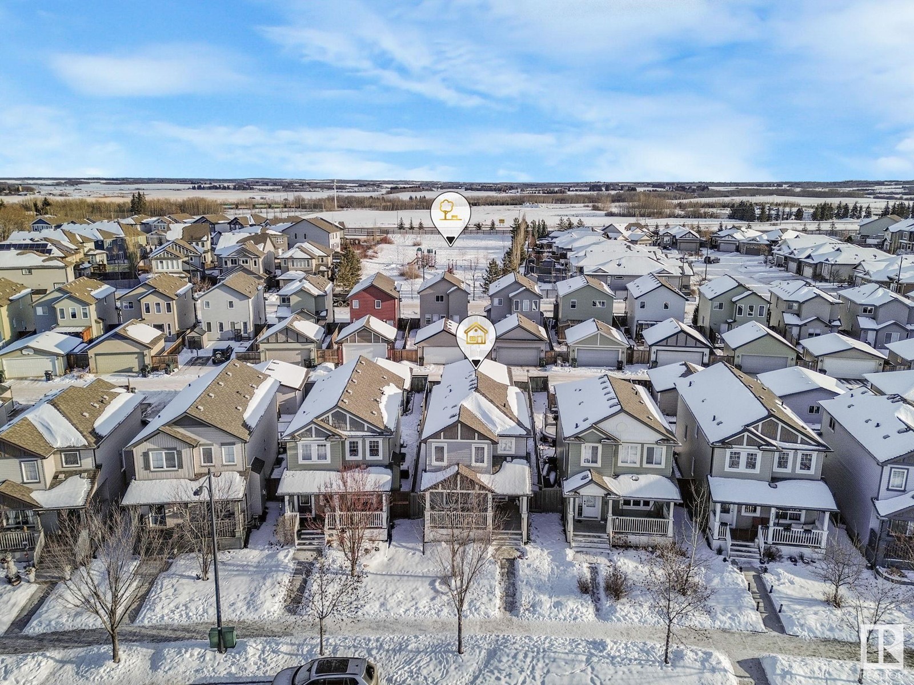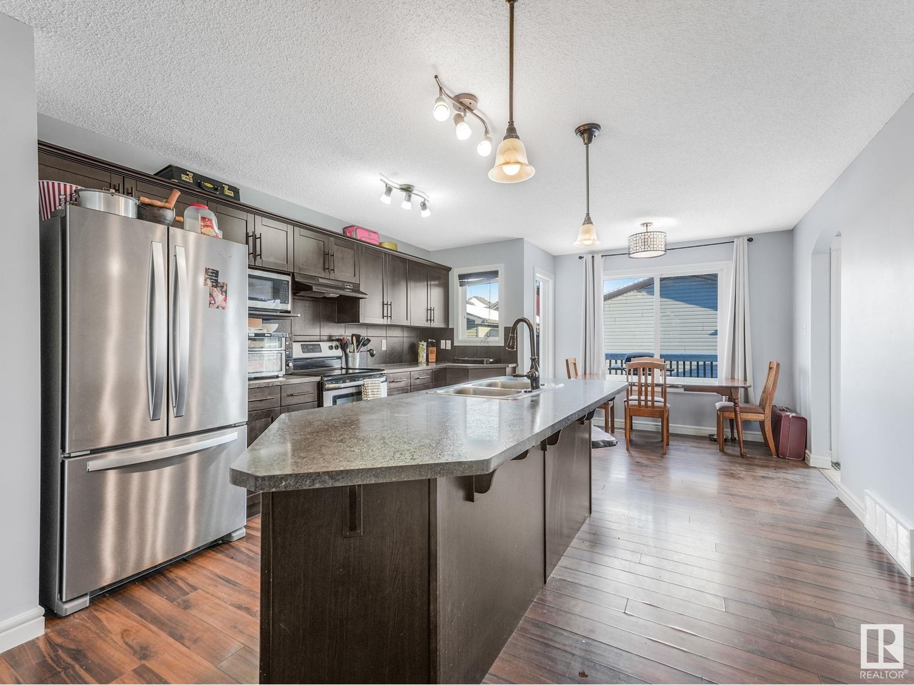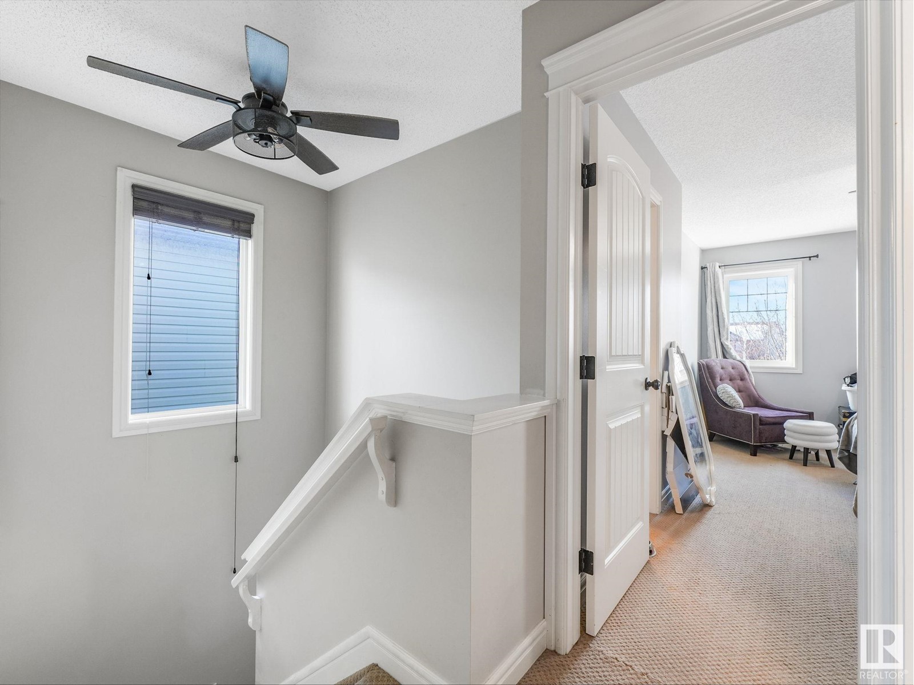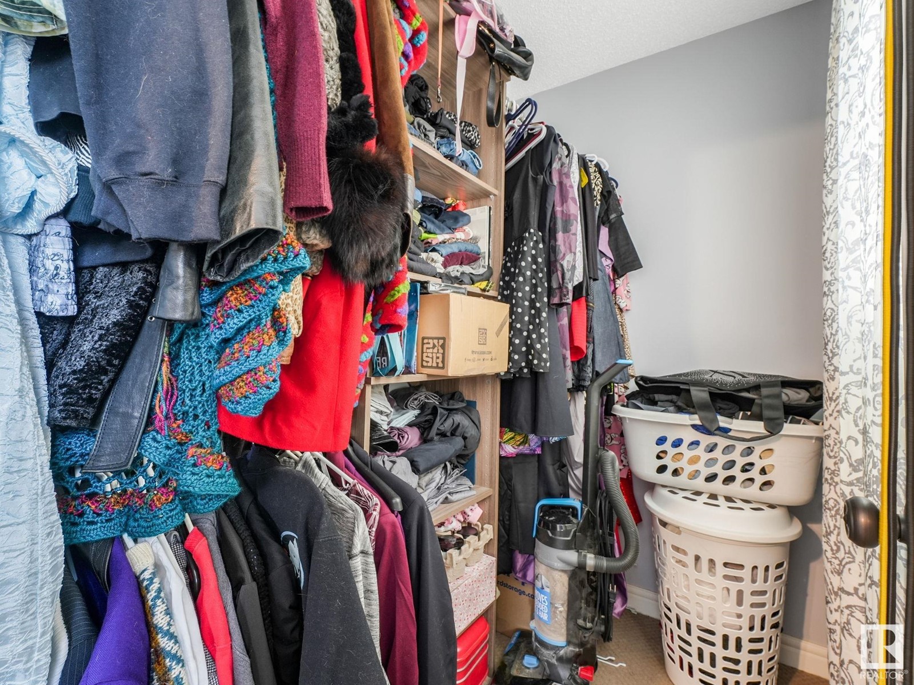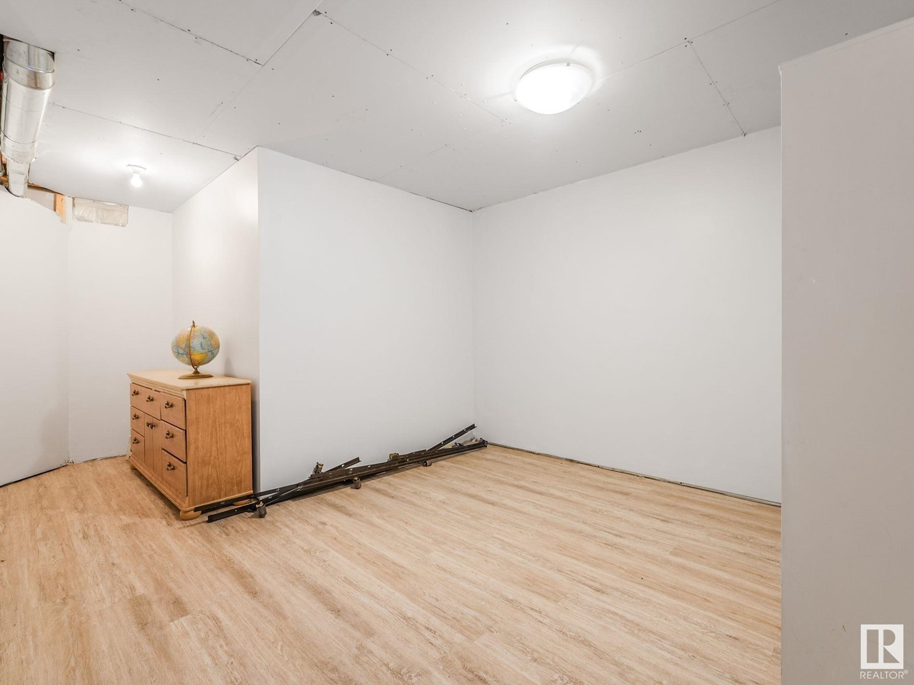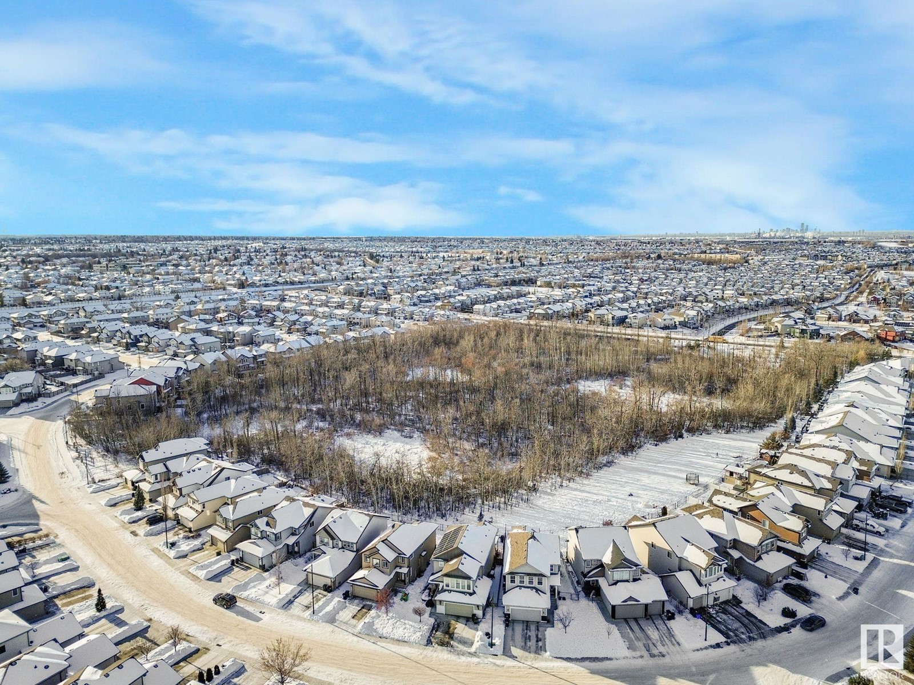4240 Summerland Dr Sherwood Park, Alberta T8H 0K3
$439,000
Welcome to SUMMERWOOD! This move in ready home features 3+2 bedrooms, an open concept main floor with a large West facing great room, covered front porch, an OVERSIZED garage & partially finished basement. The kitchen is spacious with stainless appliances, large island w/ eating bar, and a convenient pantry. Also on the main floor is the dining area that overlooks the back yard, a ½ bath & the laundry room. The upstairs primary suite can fit a king bed with lots of room to spare + a full ensuite w/ soaker tub & a large walk in closet. The other 2 bedrooms are spacious & the main bath finishes this level of the home. The partially finished basement features 2 bedrooms, rough in plumbing for a future bathroom & plenty of storage space. The backyard features a spacious deck, full landscaping & a newer OVERSIZED garage 20’Wx22’D. Flexible possession. Welcome HOME! (id:57312)
Open House
This property has open houses!
1:00 pm
Ends at:3:00 pm
Property Details
| MLS® Number | E4417456 |
| Property Type | Single Family |
| Neigbourhood | Summerwood |
| AmenitiesNearBy | Playground, Public Transit, Schools, Shopping |
| CommunityFeatures | Public Swimming Pool |
| Features | Paved Lane, Lane |
| Structure | Deck, Porch |
Building
| BathroomTotal | 3 |
| BedroomsTotal | 5 |
| Appliances | Dishwasher, Dryer, Garage Door Opener Remote(s), Garage Door Opener, Hood Fan, Microwave, Refrigerator, Stove, Washer, Window Coverings |
| BasementDevelopment | Partially Finished |
| BasementType | Full (partially Finished) |
| ConstructedDate | 2012 |
| ConstructionStyleAttachment | Detached |
| HalfBathTotal | 1 |
| HeatingType | Forced Air |
| StoriesTotal | 2 |
| SizeInterior | 1370.5687 Sqft |
| Type | House |
Parking
| Detached Garage | |
| Oversize |
Land
| Acreage | No |
| FenceType | Fence |
| LandAmenities | Playground, Public Transit, Schools, Shopping |
| SizeIrregular | 334 |
| SizeTotal | 334 M2 |
| SizeTotalText | 334 M2 |
Rooms
| Level | Type | Length | Width | Dimensions |
|---|---|---|---|---|
| Lower Level | Bedroom 4 | Measurements not available | ||
| Lower Level | Bedroom 5 | Measurements not available | ||
| Main Level | Living Room | Measurements not available | ||
| Main Level | Dining Room | Measurements not available | ||
| Main Level | Kitchen | Measurements not available | ||
| Main Level | Laundry Room | Measurements not available | ||
| Upper Level | Primary Bedroom | Measurements not available | ||
| Upper Level | Bedroom 2 | Measurements not available | ||
| Upper Level | Bedroom 3 | Measurements not available |
https://www.realtor.ca/real-estate/27784900/4240-summerland-dr-sherwood-park-summerwood
Interested?
Contact us for more information
Matteo P. Saccomanno
Associate
13120 St Albert Trail Nw
Edmonton, Alberta T5L 4P6



