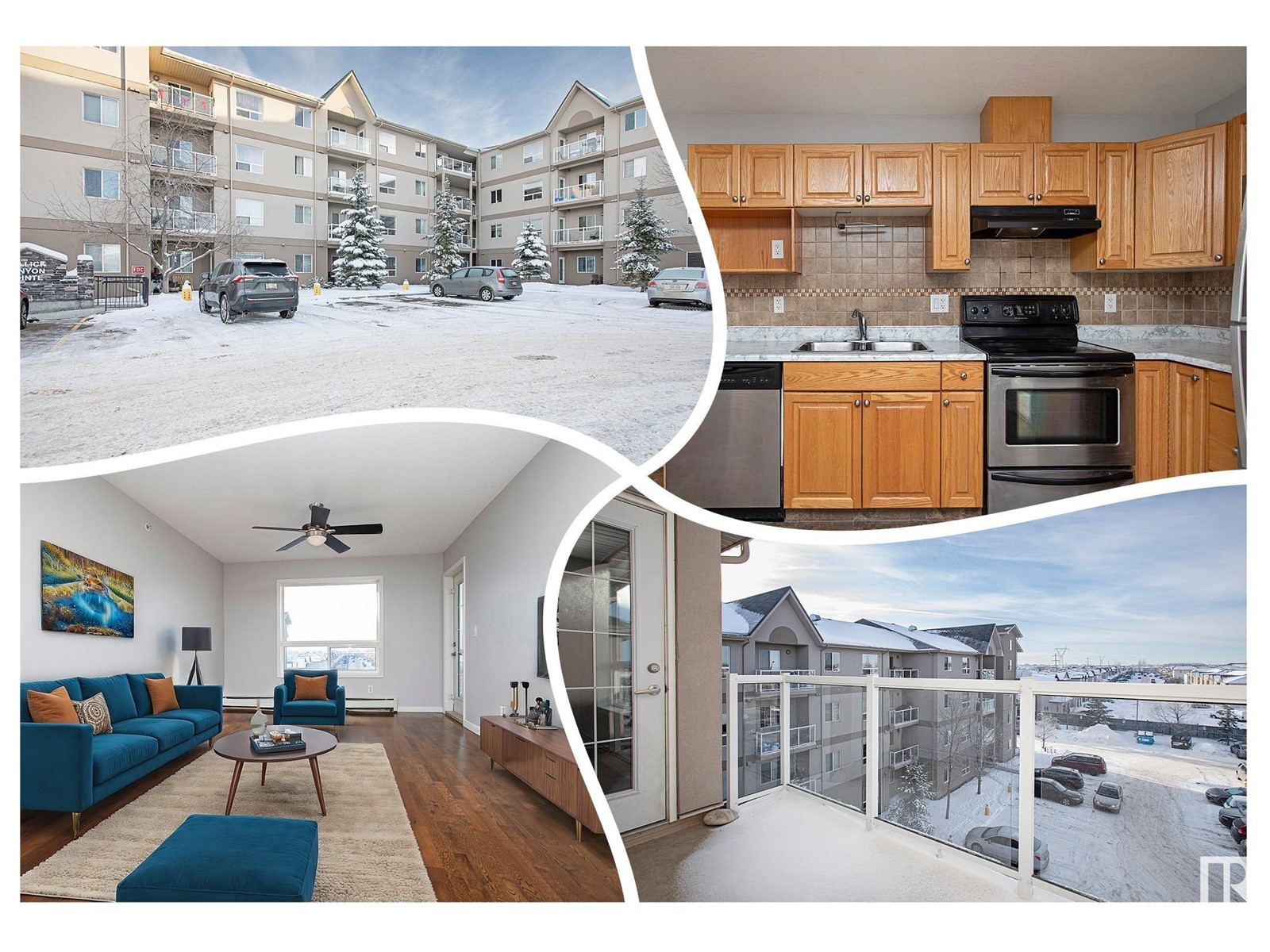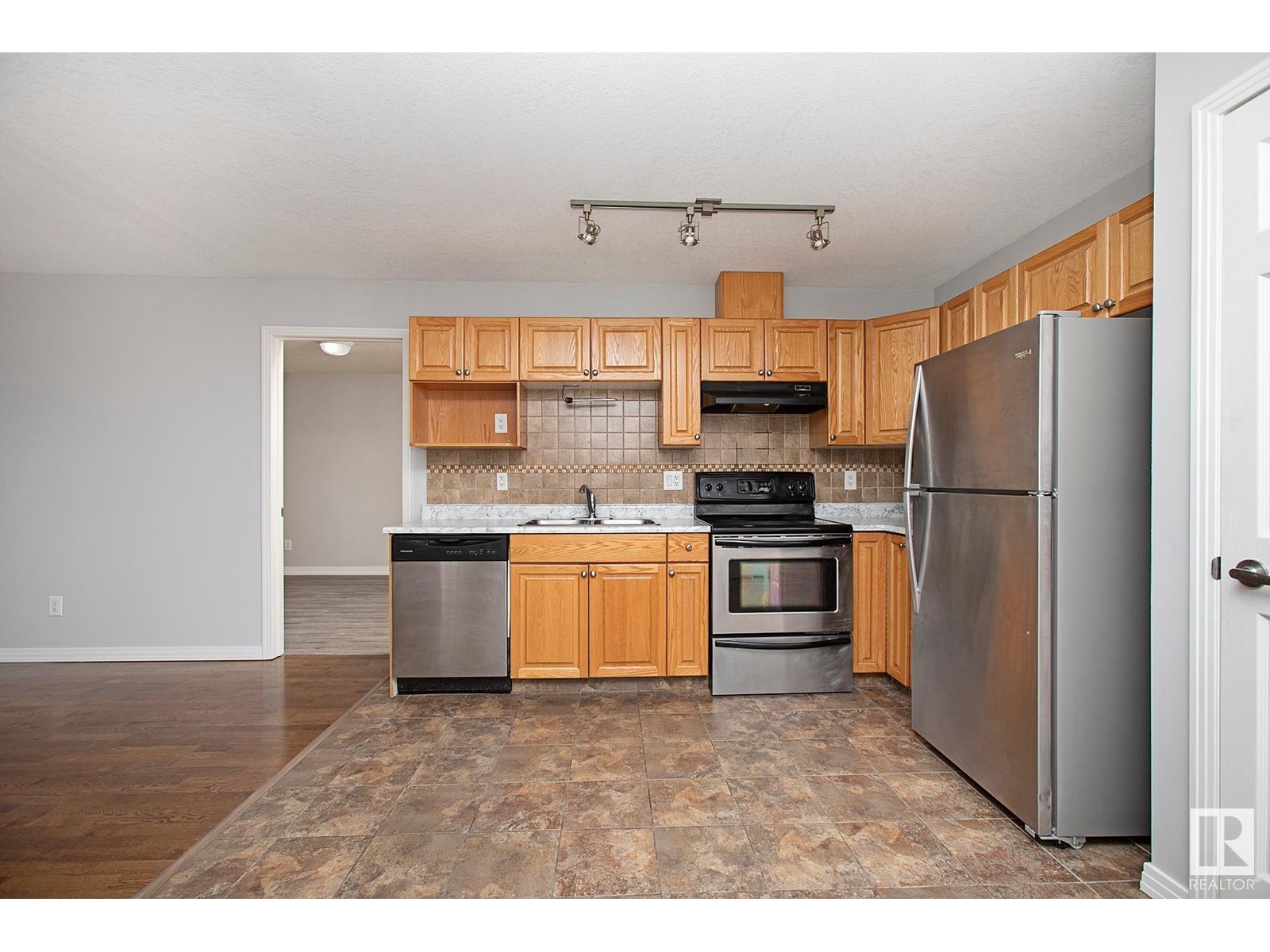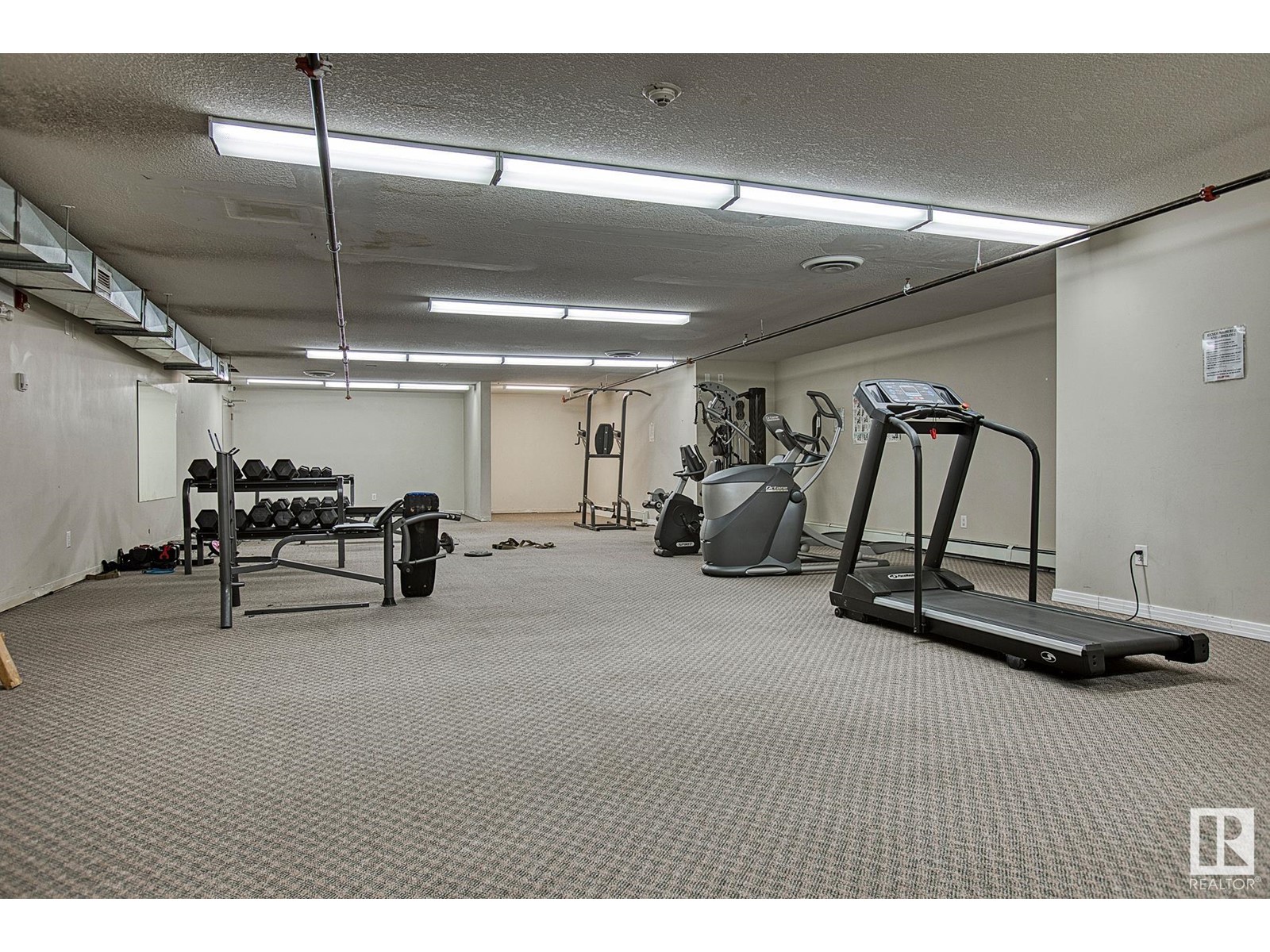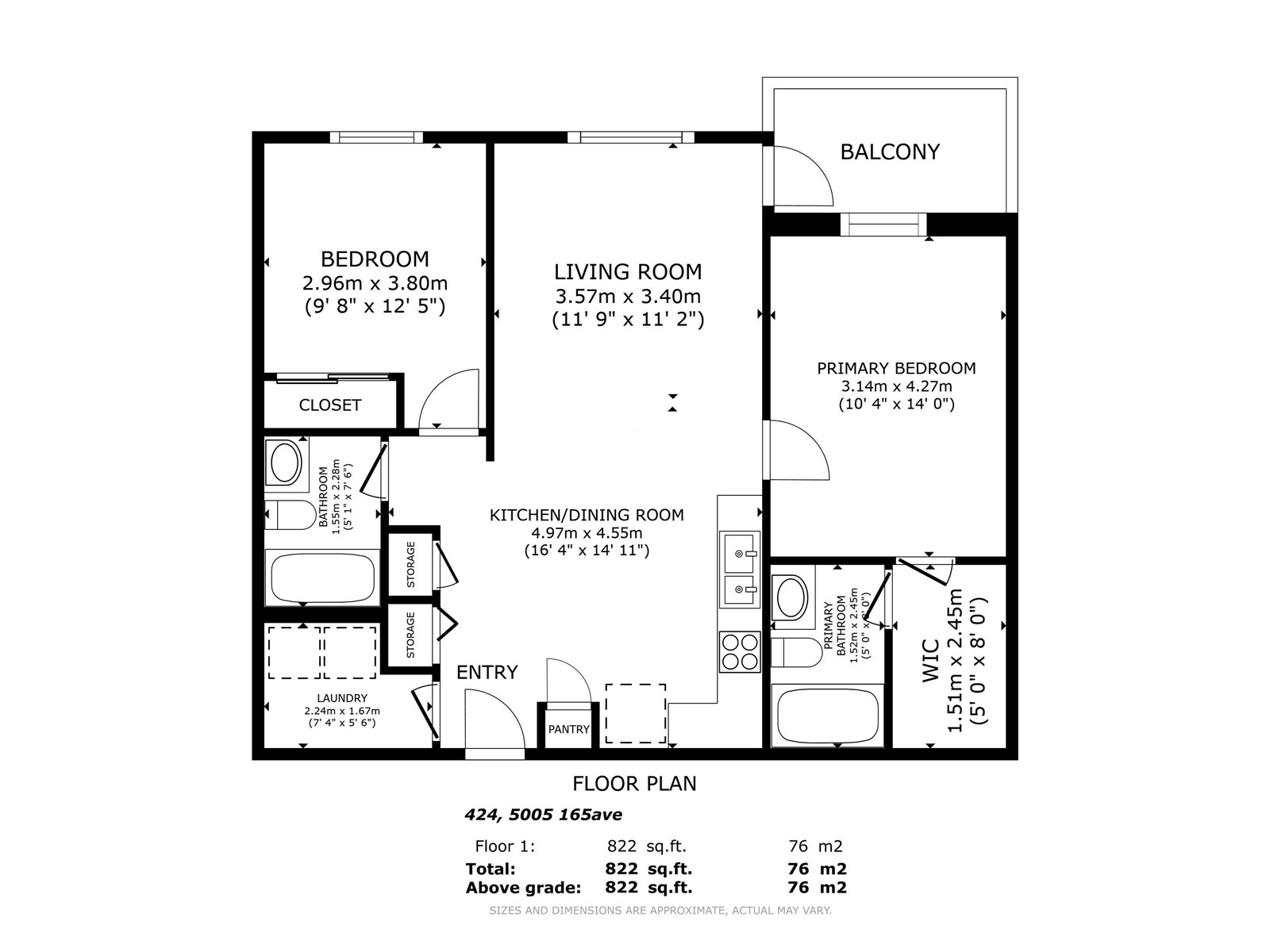#424 5005 165 Av Nw Edmonton, Alberta T5Y 0L8
$164,900Maintenance, Exterior Maintenance, Insurance, Common Area Maintenance, Landscaping, Property Management, Other, See Remarks
$413.34 Monthly
Maintenance, Exterior Maintenance, Insurance, Common Area Maintenance, Landscaping, Property Management, Other, See Remarks
$413.34 MonthlyTOP FLOOR, West facing 2 bedroom, 2 bathroom unit in Hollick-Kenyon Pointe. FRESH PAINT throughout in a MODERN grey tone shows off the space! A TILED entry greets you w/ access to the sizeable in suite LAUNDRY ROOM, super convenient! Cook in the U-SHAPED kitchen w/ brand NEW COUNTER TOPS & STAINLESS appliances that add CLASS to the raised panel cabinetry. Entertain in the BRIGHT living room w/ access to the partially COVERED DECK, a great place for morning coffee. The bedrooms have brand NEW LUXURY VINYL PLANK flooring, they are also private in that the main living area separates them, ideal for a roommate or HOME OFFICE situation. A full 4 piece bath services the main area & second bedroom. Relax in the AMPLE primary bedroom, it has a WALK-IN CLOSET that has CUSTOM shelves & bars to accommodate a large wardrobe; a full 4 piece ensuite is exclusive to the primary & is yours to INDULGE at days end. Comes w/ one out door PARKING STALL. Building amenities include a FITNESS ROOM, theatre room & PARTY ROOM! (id:57312)
Property Details
| MLS® Number | E4416719 |
| Property Type | Single Family |
| Neigbourhood | Hollick-Kenyon |
| AmenitiesNearBy | Public Transit, Schools, Shopping |
| Features | Flat Site |
| ParkingSpaceTotal | 1 |
| Structure | Deck |
Building
| BathroomTotal | 2 |
| BedroomsTotal | 2 |
| Appliances | Dishwasher, Dryer, Hood Fan, Refrigerator, Stove, Washer |
| BasementType | None |
| ConstructedDate | 2008 |
| HeatingType | Baseboard Heaters |
| SizeInterior | 818.0572 Sqft |
| Type | Apartment |
Parking
| Stall |
Land
| Acreage | No |
| LandAmenities | Public Transit, Schools, Shopping |
| SizeIrregular | 90.47 |
| SizeTotal | 90.47 M2 |
| SizeTotalText | 90.47 M2 |
Rooms
| Level | Type | Length | Width | Dimensions |
|---|---|---|---|---|
| Main Level | Living Room | 3.57 m | 3.4 m | 3.57 m x 3.4 m |
| Main Level | Dining Room | Measurements not available | ||
| Main Level | Kitchen | 4.97 m | 4.55 m | 4.97 m x 4.55 m |
| Main Level | Primary Bedroom | 3.14 m | 4.27 m | 3.14 m x 4.27 m |
| Main Level | Bedroom 2 | 2.96 m | 3.8 m | 2.96 m x 3.8 m |
| Main Level | Laundry Room | 2.24 m | 1.67 m | 2.24 m x 1.67 m |
https://www.realtor.ca/real-estate/27757468/424-5005-165-av-nw-edmonton-hollick-kenyon
Interested?
Contact us for more information
Ryan P. Dutka
Associate
100-10328 81 Ave Nw
Edmonton, Alberta T6E 1X2








































































