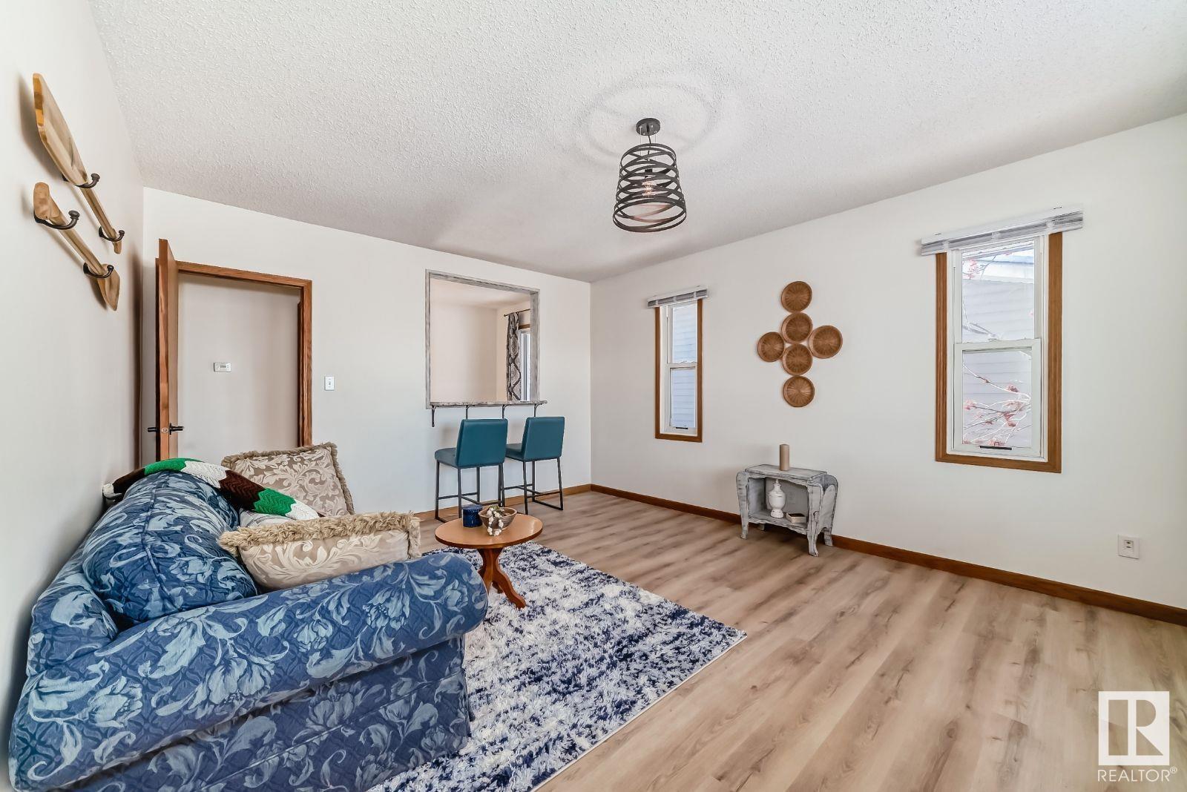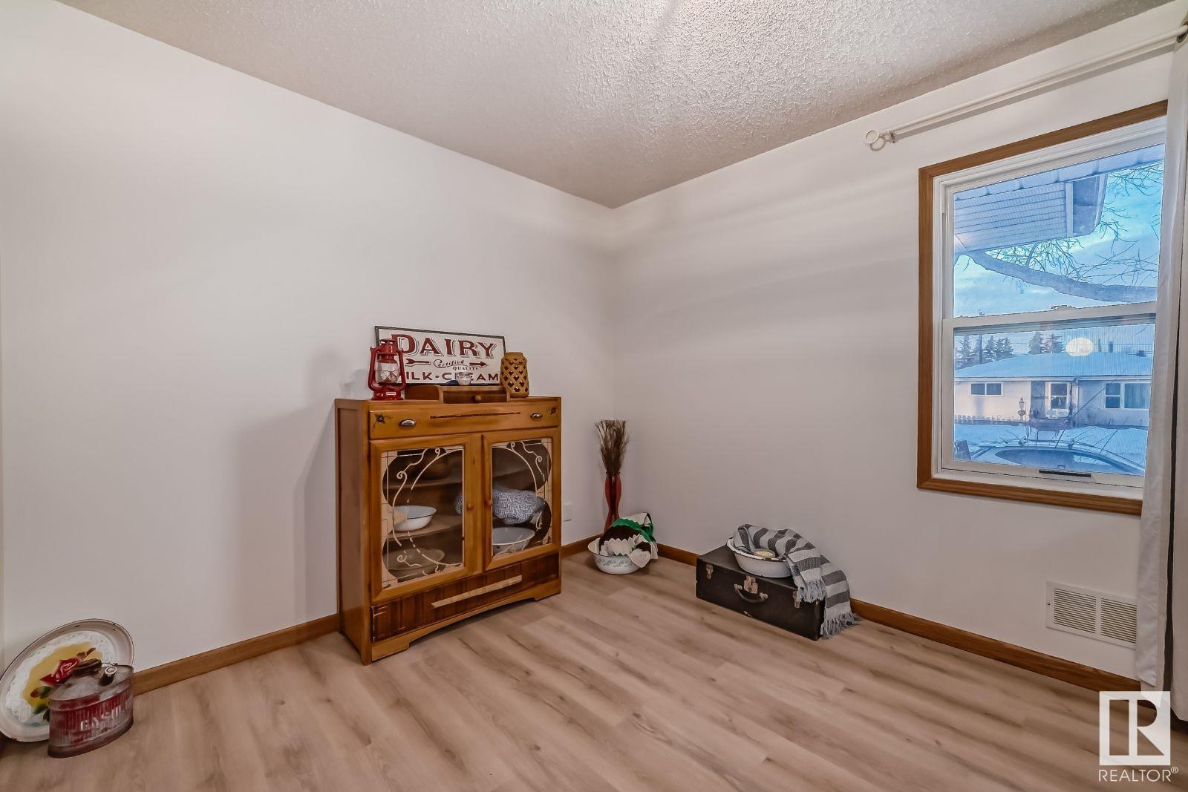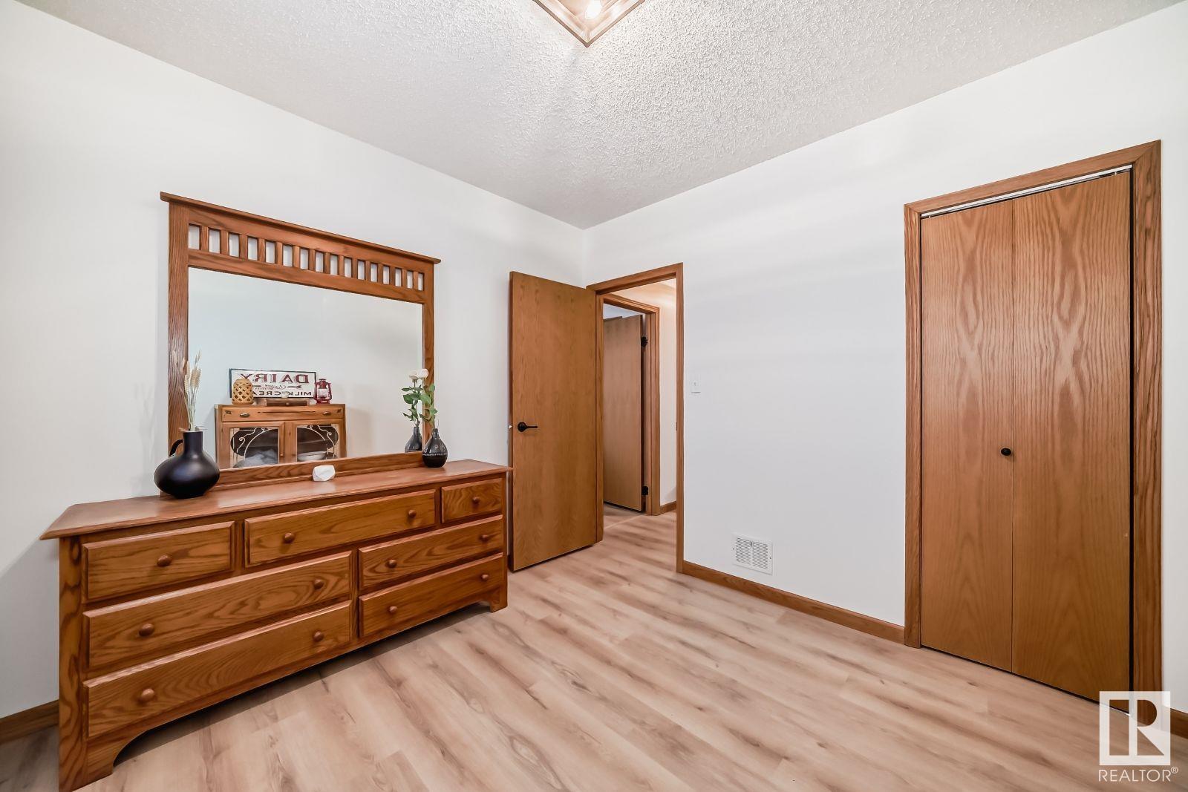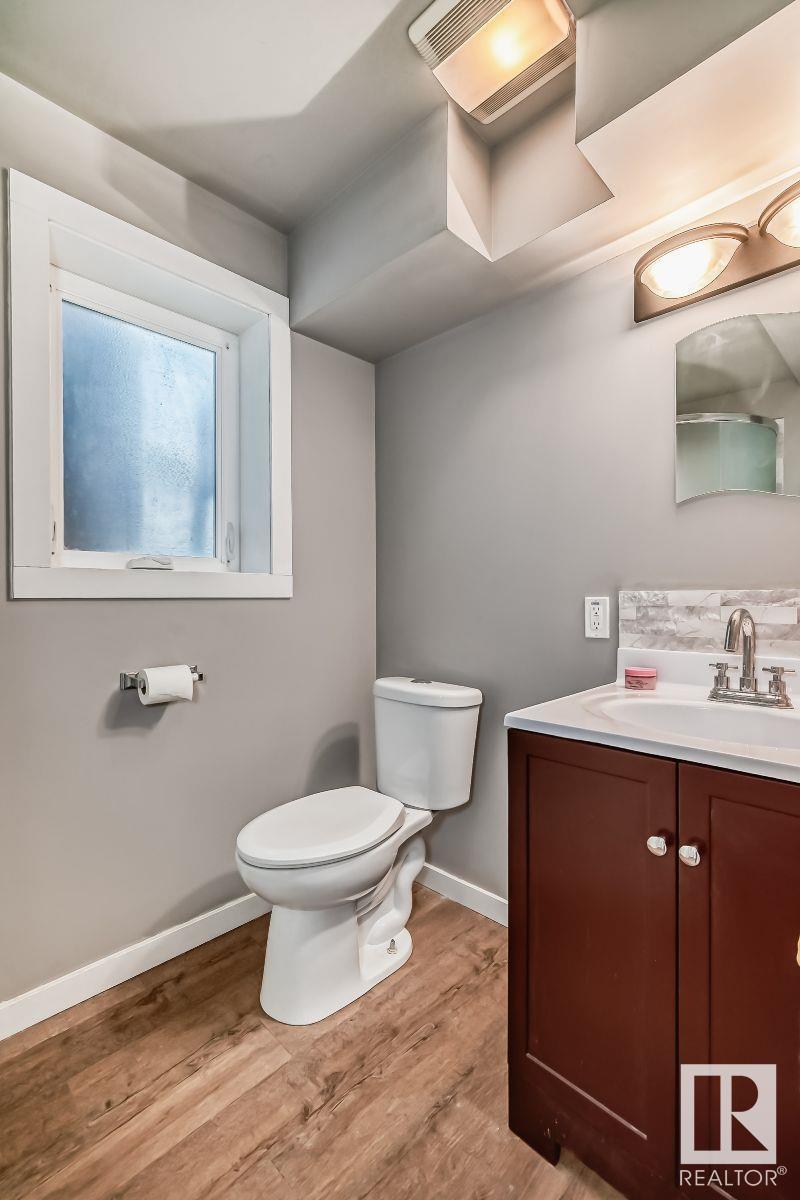4237 117 Av Nw Edmonton, Alberta T5W 0Y3
$448,975
The 5-bedroom, 1.75-bath raised bungalow with a 2-bedroom legal suite has many large windows, allowing lots of natural light. The kitchen features new stainless appliances (including a Smeg fridge), solid wood custom cabinets, quartz counters, tile backsplash, live edge shelves, farmhouse sink, and extra storage in the banquette. The bathroom boasts a textured vanity, spa shower, and stunning floors. Fresh paint, new flooring, and extra touches. The lower level has an open concept legal suite with high ceilings, and large windows. The laundry/furnace room includes a new hot water tank, shelving, a cold room, and Bosch washer/dryer. A double garage with rafters on the private south-facing backyard completes this must-see property, close to all amenities. New eaves/downs, newer roof, concrete patio, brick firepit, new front stairs, and fixtures. Visit the Listing Brokerage (and/or listing REALTOR®) website to obtain additional information. (id:57312)
Property Details
| MLS® Number | E4417505 |
| Property Type | Single Family |
| Neigbourhood | Beverly Heights |
| AmenitiesNearBy | Shopping |
| Features | See Remarks, Park/reserve |
Building
| BathroomTotal | 2 |
| BedroomsTotal | 5 |
| Appliances | See Remarks |
| ArchitecturalStyle | Raised Bungalow |
| BasementDevelopment | Finished |
| BasementFeatures | Suite |
| BasementType | Full (finished) |
| ConstructedDate | 1954 |
| ConstructionStyleAttachment | Detached |
| HeatingType | Forced Air |
| StoriesTotal | 1 |
| SizeInterior | 1047.2208 Sqft |
| Type | House |
Parking
| Detached Garage |
Land
| Acreage | No |
| LandAmenities | Shopping |
| SizeIrregular | 556.96 |
| SizeTotal | 556.96 M2 |
| SizeTotalText | 556.96 M2 |
Rooms
| Level | Type | Length | Width | Dimensions |
|---|---|---|---|---|
| Basement | Bedroom 4 | 2.64 m | 3.3 m | 2.64 m x 3.3 m |
| Basement | Bedroom 5 | 3.24 m | 3.22 m | 3.24 m x 3.22 m |
| Basement | Second Kitchen | 2.9 m | 3.21 m | 2.9 m x 3.21 m |
| Basement | Recreation Room | 4.85 m | 4.52 m | 4.85 m x 4.52 m |
| Basement | Other | 2.25 m | 1.93 m | 2.25 m x 1.93 m |
| Main Level | Living Room | 3.88 m | 4.94 m | 3.88 m x 4.94 m |
| Main Level | Dining Room | 2.82 m | 2.84 m | 2.82 m x 2.84 m |
| Main Level | Kitchen | 2.87 m | 2.82 m | 2.87 m x 2.82 m |
| Main Level | Primary Bedroom | 3.22 m | 4.11 m | 3.22 m x 4.11 m |
| Main Level | Bedroom 2 | 3.23 m | 2.94 m | 3.23 m x 2.94 m |
| Main Level | Bedroom 3 | 3.42 m | 2.73 m | 3.42 m x 2.73 m |
https://www.realtor.ca/real-estate/27786294/4237-117-av-nw-edmonton-beverly-heights
Interested?
Contact us for more information
Michelle A. Plach
Broker
220-11150 Jasper Ave Nw
Edmonton, Alberta T5K 0C7



































































