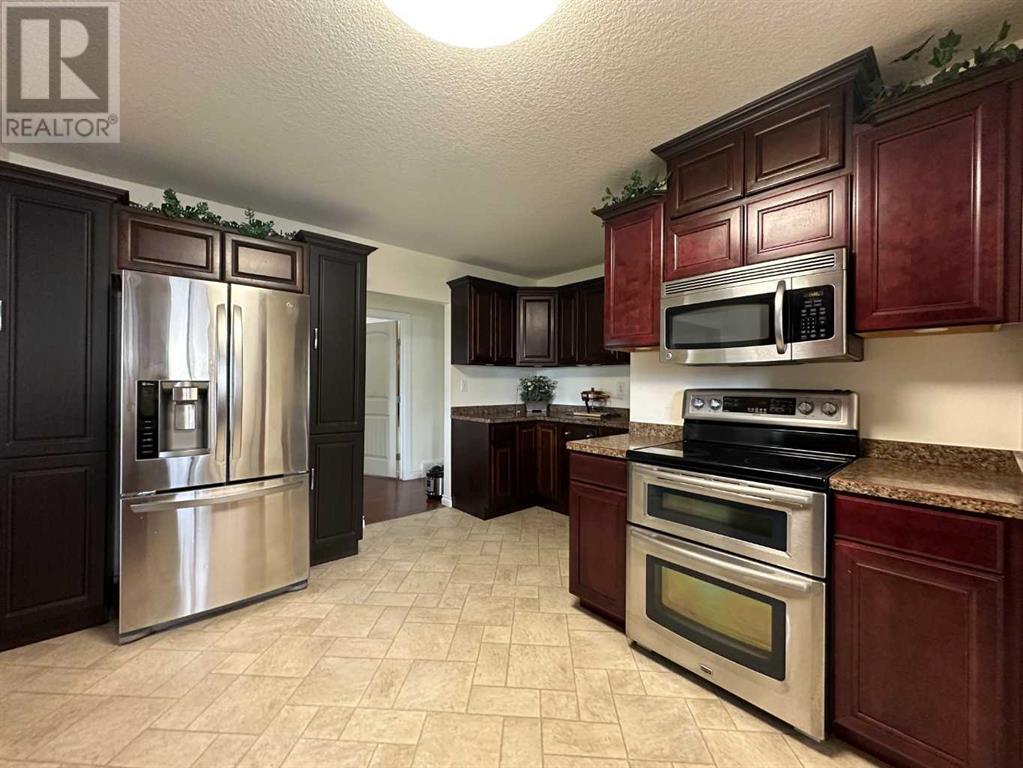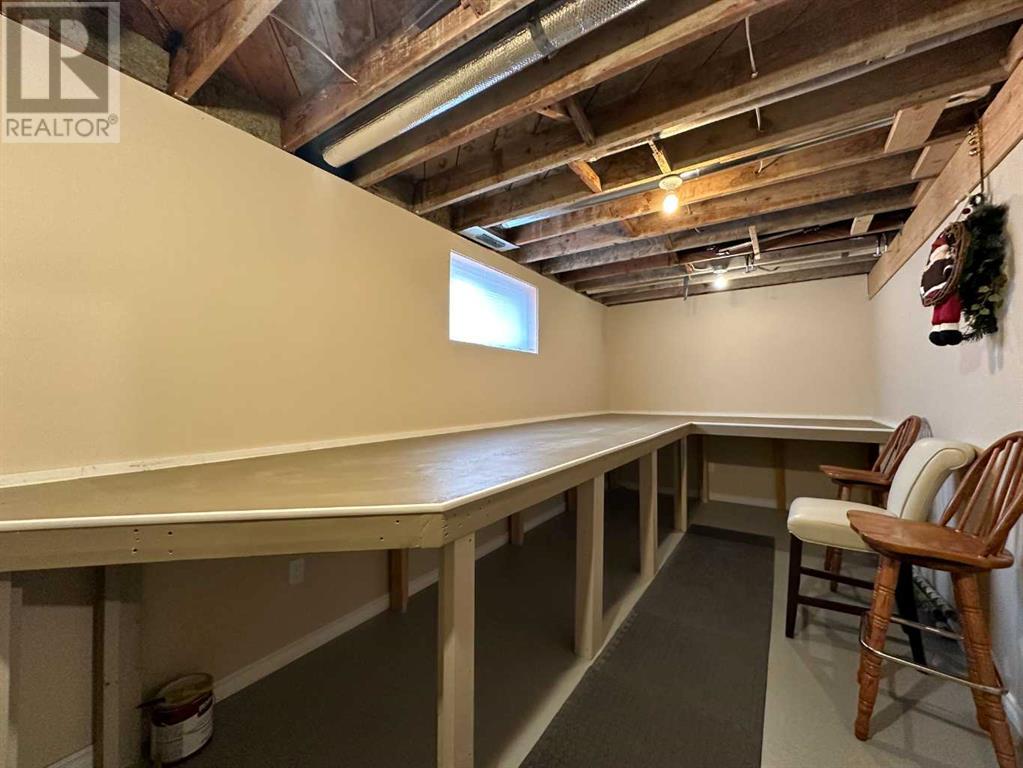423049 C & E Trail Ponoka, Alberta T4J 1R3
$475,000
Great opportunity to enjoy Country Living within minutes of Ponoka. This 1300 sq ft home was placed on new basement and has been made new in every way. Beautiful Kitchen with nook, new windows, engineered wood flooring, upgraded plumbing, electrical and heating. Main floor offers 3 bedrooms & 4 pce bath with large shower. Basement has been finished with 4 pce bath (including tub), large laundry room with extra cupboards and cabinets, large hobby room & 2 living areas. Living space has been designed to allow for a conversion to a larger living space or living space with extra bedroom. Basement requires ceiling to complete the finishing. Water conditioning system includes Reverse Osmosis. 36x30 heated garage, paved parking area, 3 sheds. Manicured yard with plenty of planted trees and perennial beds on 1.05 acres only minutes from Ponoka on hardtop. Can't ask for much more! (id:57312)
Property Details
| MLS® Number | A2144414 |
| Property Type | Single Family |
| ParkingSpaceTotal | 2 |
| Plan | 1122808 |
| Structure | Shed, None |
Building
| BathroomTotal | 2 |
| BedroomsAboveGround | 3 |
| BedroomsTotal | 3 |
| Appliances | Refrigerator, Water Purifier, Stove, Microwave, Window Coverings, Garage Door Opener, Washer & Dryer |
| ArchitecturalStyle | Bungalow |
| BasementDevelopment | Finished |
| BasementType | Full (finished) |
| ConstructedDate | 1995 |
| ConstructionStyleAttachment | Detached |
| CoolingType | None |
| ExteriorFinish | Vinyl Siding |
| FlooringType | Linoleum, Other |
| FoundationType | Poured Concrete |
| HeatingType | Forced Air |
| StoriesTotal | 1 |
| SizeInterior | 1300 Sqft |
| TotalFinishedArea | 1300 Sqft |
| Type | House |
Parking
| Detached Garage | 2 |
Land
| Acreage | Yes |
| FenceType | Partially Fenced |
| LandscapeFeatures | Landscaped, Lawn |
| SizeIrregular | 1.05 |
| SizeTotal | 1.05 Ac|1 - 1.99 Acres |
| SizeTotalText | 1.05 Ac|1 - 1.99 Acres |
| ZoningDescription | Agricultural |
Rooms
| Level | Type | Length | Width | Dimensions |
|---|---|---|---|---|
| Basement | Family Room | 15.75 Ft x 9.42 Ft | ||
| Basement | Other | 17.00 Ft x 8.58 Ft | ||
| Basement | Other | 15.42 Ft x 9.42 Ft | ||
| Basement | 4pc Bathroom | Measurements not available | ||
| Main Level | Kitchen | 13.33 Ft x 8.42 Ft | ||
| Main Level | Dining Room | 12.42 Ft x 9.00 Ft | ||
| Main Level | Living Room | 15.00 Ft x 14.00 Ft | ||
| Main Level | Primary Bedroom | 12.17 Ft x 11.00 Ft | ||
| Main Level | Bedroom | 13.83 Ft x 11.58 Ft | ||
| Main Level | Bedroom | 11.00 Ft x 11.00 Ft | ||
| Main Level | 4pc Bathroom | Measurements not available |
https://www.realtor.ca/real-estate/27453209/423049-c-e-trail-ponoka
Interested?
Contact us for more information
Deb Stevens
Associate Broker
2, 6000 - 48 Avenue
Ponoka, Alberta T4J 1K2


















