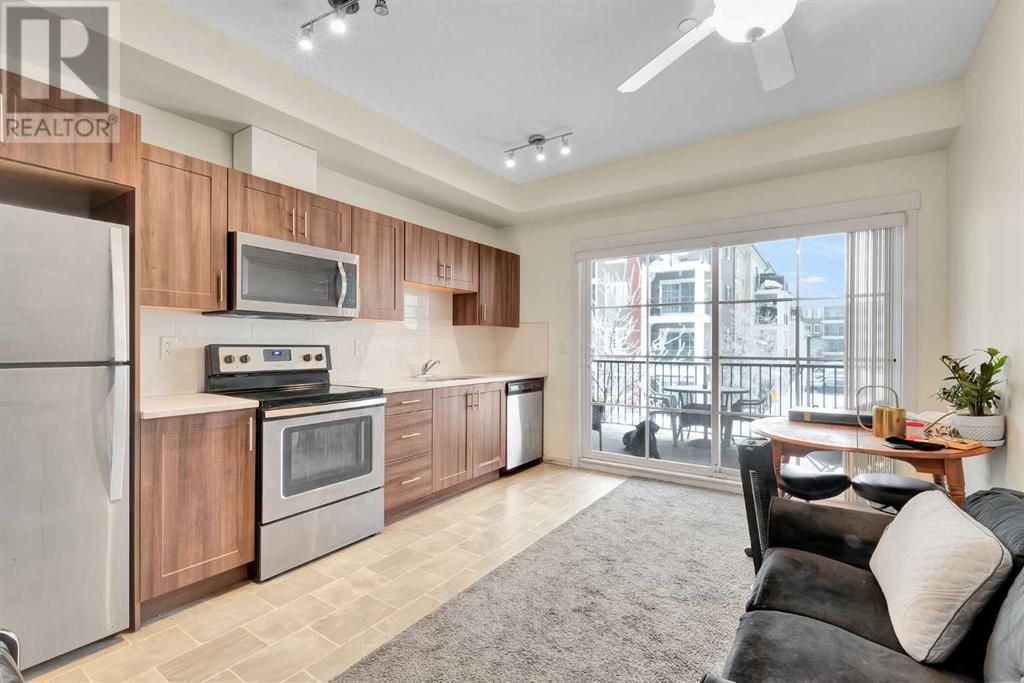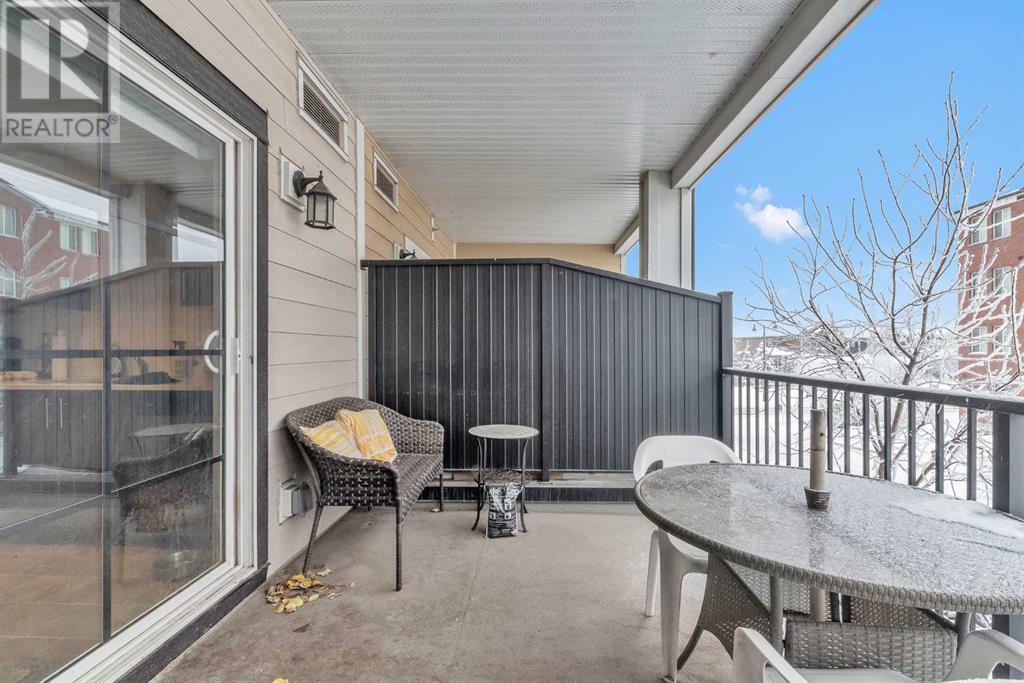4218, 215 Legacy Boulevard Se Calgary, Alberta T2X 3Z7
$204,999Maintenance, Common Area Maintenance, Heat, Insurance, Ground Maintenance, Parking, Property Management, Reserve Fund Contributions, Sewer, Waste Removal, Water
$235 Monthly
Maintenance, Common Area Maintenance, Heat, Insurance, Ground Maintenance, Parking, Property Management, Reserve Fund Contributions, Sewer, Waste Removal, Water
$235 MonthlyWhy rent when you can own this updated and affordable 1 bedroom condo in the heart of Legacy! This bright, south-facing 1-bedroom, 1-bathroom condo on the 2nd floor is a true gem offering a perfect combination of comfort and style. Boasting 9-foot celling throughout, a sleek kitchen with quartz countertops, stainless steel appliances, and ample cabinet space, this home combines modern elegance with functionality. The open floor plan offers flexibility, with a spacious living and dining area that flows onto a large sunny balcony—perfect for soaking up the sunshine or entertaining guests. It features a generously sized bedroom and one 4-piece bathroom. The convenience of in-suite laundry makes life even easier. This property includes titled underground parking (#D60) and an assigned storage locker (#518) for added convenience. Situated in the sought-after community of Legacy, this home is close to walking paths, playgrounds, All Saints High School, and the Township Shopping Centre. Enjoy easy access to Macleod Trail, Stoney Trail and Deerfoot Trail. Commuting is a breeze with the Somerset/Bridlewood LRT station nearby. Additionally, you’ll be close to South Health Campus, Fish Creek Park, 4 nearby golf courses, and more. Don’t miss out—book your showing today! (id:57312)
Property Details
| MLS® Number | A2181532 |
| Property Type | Single Family |
| Community Name | Legacy |
| AmenitiesNearBy | Park, Playground, Schools, Shopping |
| CommunityFeatures | Pets Allowed With Restrictions |
| Features | Closet Organizers, Parking |
| ParkingSpaceTotal | 1 |
| Plan | 1612802 |
Building
| BathroomTotal | 1 |
| BedroomsAboveGround | 1 |
| BedroomsTotal | 1 |
| Appliances | Washer, Refrigerator, Dishwasher, Stove, Dryer, Microwave Range Hood Combo, Window Coverings |
| ArchitecturalStyle | Low Rise |
| ConstructedDate | 2018 |
| ConstructionMaterial | Wood Frame |
| ConstructionStyleAttachment | Attached |
| CoolingType | None |
| ExteriorFinish | Brick, Vinyl Siding |
| FlooringType | Carpeted, Tile |
| HeatingFuel | Natural Gas |
| HeatingType | Forced Air |
| StoriesTotal | 4 |
| SizeInterior | 405 Sqft |
| TotalFinishedArea | 405 Sqft |
| Type | Apartment |
Parking
| Underground |
Land
| Acreage | No |
| LandAmenities | Park, Playground, Schools, Shopping |
| SizeTotalText | Unknown |
| ZoningDescription | M-x2 |
Rooms
| Level | Type | Length | Width | Dimensions |
|---|---|---|---|---|
| Main Level | Living Room | 13.42 Ft x 6.58 Ft | ||
| Main Level | Kitchen | 13.75 Ft x 5.17 Ft | ||
| Main Level | Bedroom | 8.83 Ft x 8.25 Ft | ||
| Main Level | 4pc Bathroom | 7.50 Ft x 4.92 Ft | ||
| Main Level | Laundry Room | 3.92 Ft x 3.50 Ft | ||
| Main Level | Other | 13.08 Ft x 8.83 Ft |
https://www.realtor.ca/real-estate/27698393/4218-215-legacy-boulevard-se-calgary-legacy
Interested?
Contact us for more information
Sarah Wu Graham
Associate
400, 909 17 Ave S.w.
Calgary, Alberta T2T 0A4
























