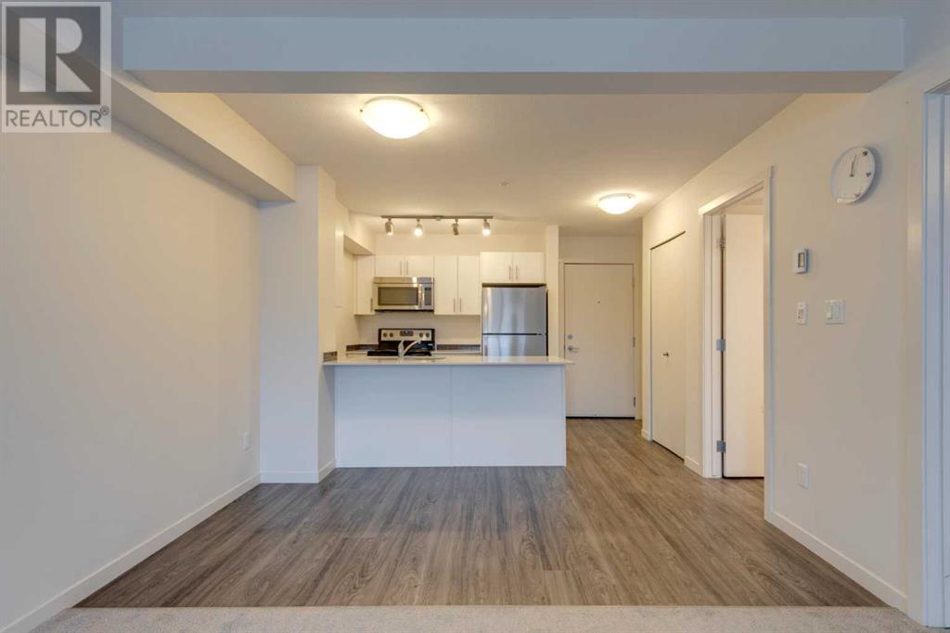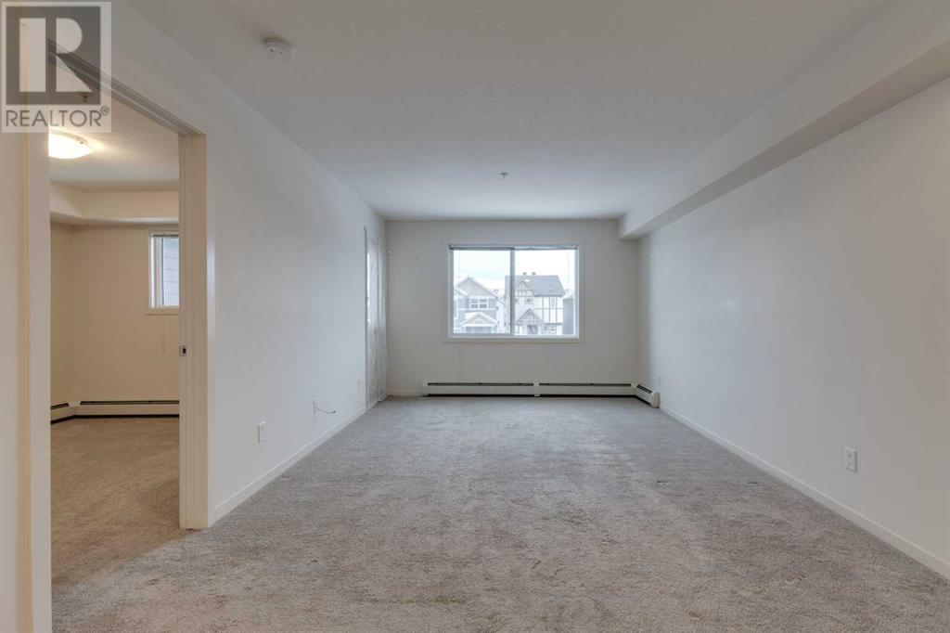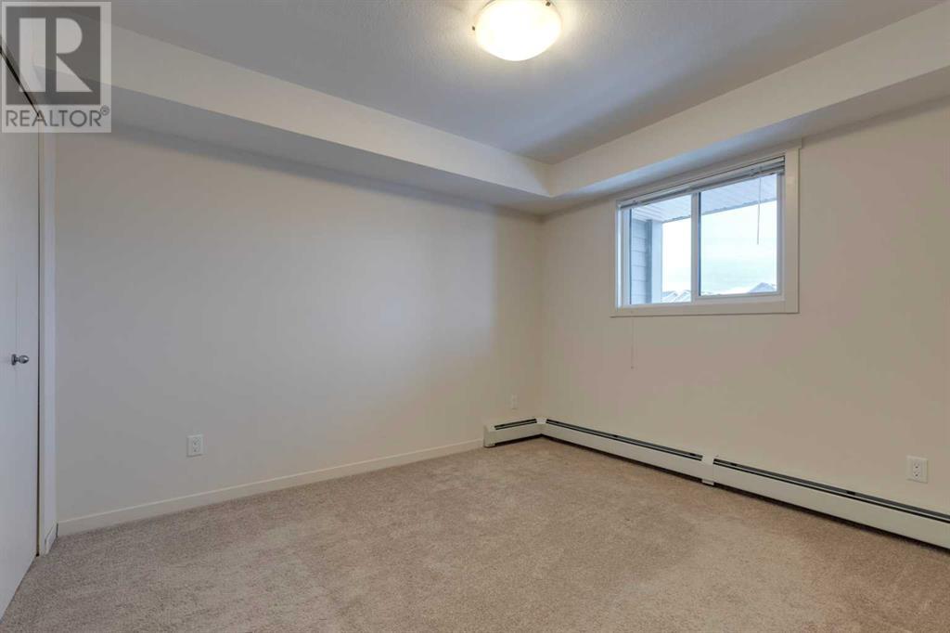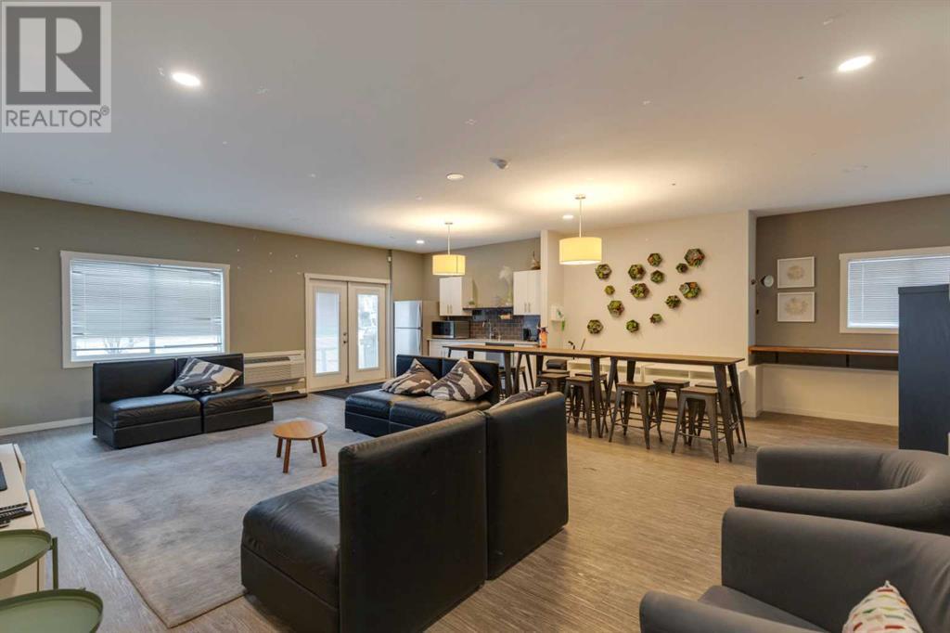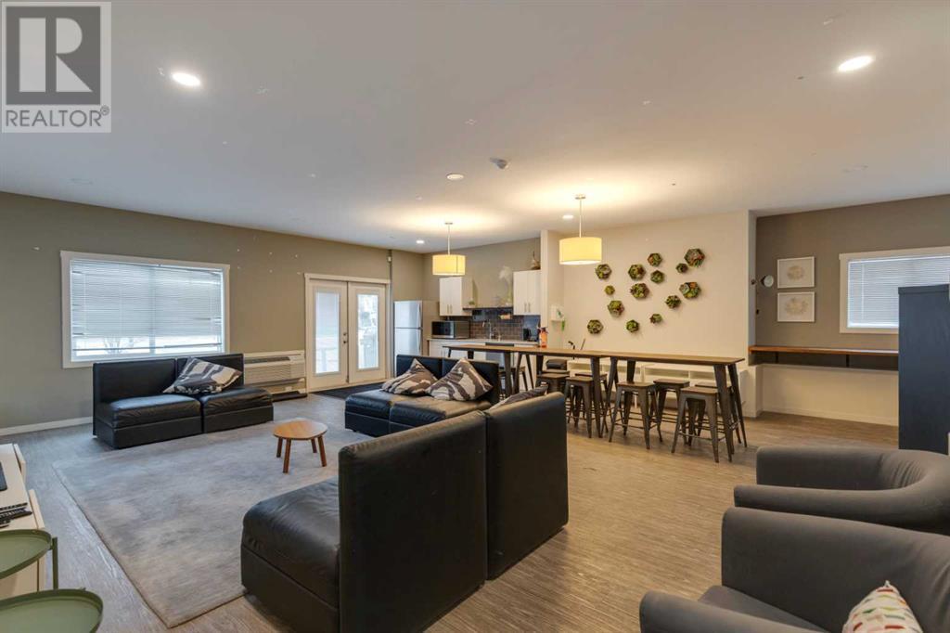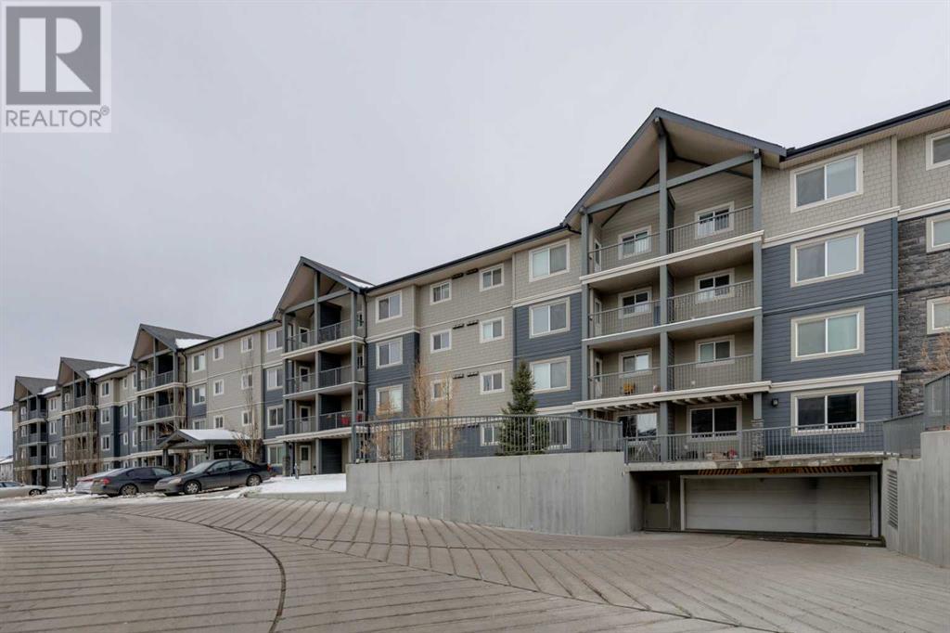4208, 181 Skyview Ranch Manor Ne Calgary, Alberta T3N 0K7
$255,000Maintenance, Common Area Maintenance, Heat, Insurance, Ground Maintenance, Parking, Property Management, Reserve Fund Contributions, Sewer, Waste Removal, Water
$259.53 Monthly
Maintenance, Common Area Maintenance, Heat, Insurance, Ground Maintenance, Parking, Property Management, Reserve Fund Contributions, Sewer, Waste Removal, Water
$259.53 MonthlyWelcome home to this move-in ready condo. Affordable luxury at its best. Low Condo Fees. Large windows bring in tons of light making this sunny condo feel bright and spacious all day long. The kitchen area comes complete with stainless steel appliances, exquisite Quartz countertops and large breakfast bar open to your sizeable living area that’s great for entertaining. Connect with the outdoors on your low maintenance covered deck with BBQ hook up. A large master bedroom featuring large windows and deep closets. The well-laid out 4-piece bathroom has ample storage and lovely modern finishes. In-suite laundry with additional storage space. Underground heated parking. The building offers convenient amenities such as a GYM with weights and cardio equipment, a RECREATION ROOM with an outdoor BBQ patio and indoor kitchen, and plenty of visitor parking. Enjoy this beautiful condo for yourself or add it to your investment portfolio. Don't wait, Call to view. (id:57312)
Property Details
| MLS® Number | A2182340 |
| Property Type | Single Family |
| Community Name | Skyview Ranch |
| AmenitiesNearBy | Park, Playground, Schools, Shopping |
| CommunityFeatures | Pets Allowed With Restrictions |
| ParkingSpaceTotal | 1 |
| Plan | 1711142 |
| Structure | Dog Run - Fenced In |
Building
| BathroomTotal | 1 |
| BedroomsAboveGround | 1 |
| BedroomsTotal | 1 |
| Amenities | Clubhouse, Exercise Centre |
| Appliances | Refrigerator, Dishwasher, Stove, Microwave, Window Coverings, Washer & Dryer |
| ConstructedDate | 2017 |
| ConstructionMaterial | Wood Frame |
| ConstructionStyleAttachment | Attached |
| CoolingType | None |
| ExteriorFinish | Vinyl Siding |
| FlooringType | Carpeted, Vinyl Plank |
| HeatingFuel | Natural Gas |
| HeatingType | Baseboard Heaters |
| StoriesTotal | 4 |
| SizeInterior | 588.94 Sqft |
| TotalFinishedArea | 588.94 Sqft |
| Type | Apartment |
Land
| Acreage | No |
| LandAmenities | Park, Playground, Schools, Shopping |
| SizeTotalText | Unknown |
| ZoningDescription | M-2 |
Rooms
| Level | Type | Length | Width | Dimensions |
|---|---|---|---|---|
| Main Level | Kitchen | 11.25 Ft x 8.83 Ft | ||
| Main Level | Dining Room | 11.25 Ft x 5.25 Ft | ||
| Main Level | Living Room | 11.25 Ft x 14.83 Ft | ||
| Main Level | Laundry Room | 7.08 Ft x 5.58 Ft | ||
| Main Level | Other | 10.17 Ft x 5.92 Ft | ||
| Main Level | Primary Bedroom | 11.17 Ft x 10.17 Ft | ||
| Main Level | 4pc Bathroom | 10.17 Ft x 4.92 Ft |
https://www.realtor.ca/real-estate/27722133/4208-181-skyview-ranch-manor-ne-calgary-skyview-ranch
Interested?
Contact us for more information
Clay Brunette
Associate
4034 16 Street Sw
Calgary, Alberta T2T 4H4





