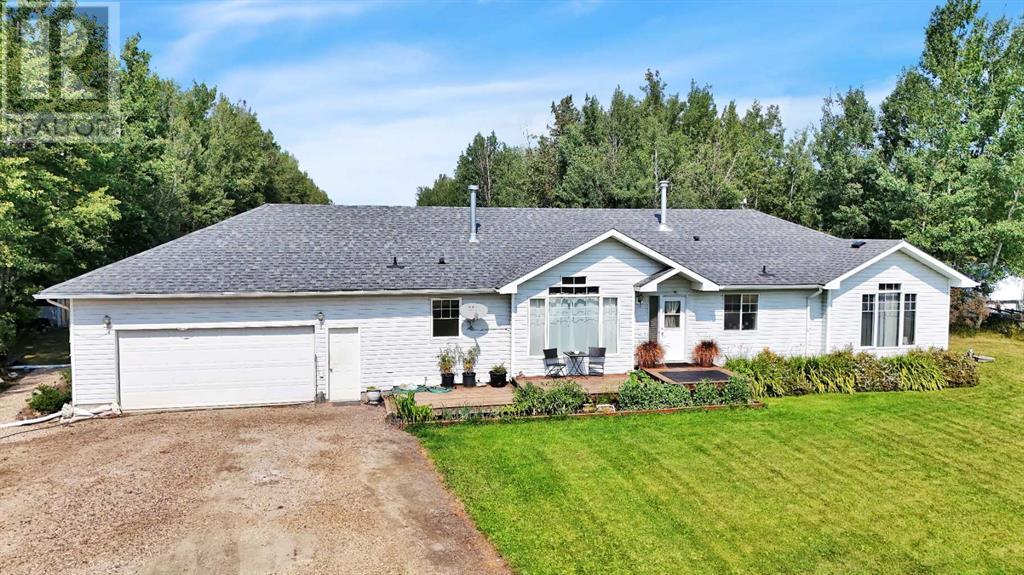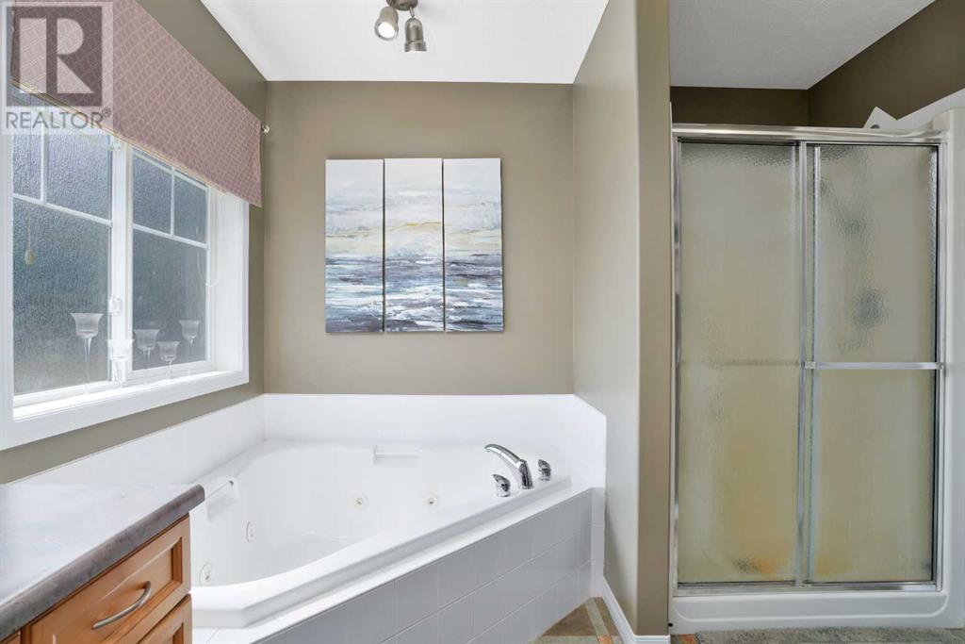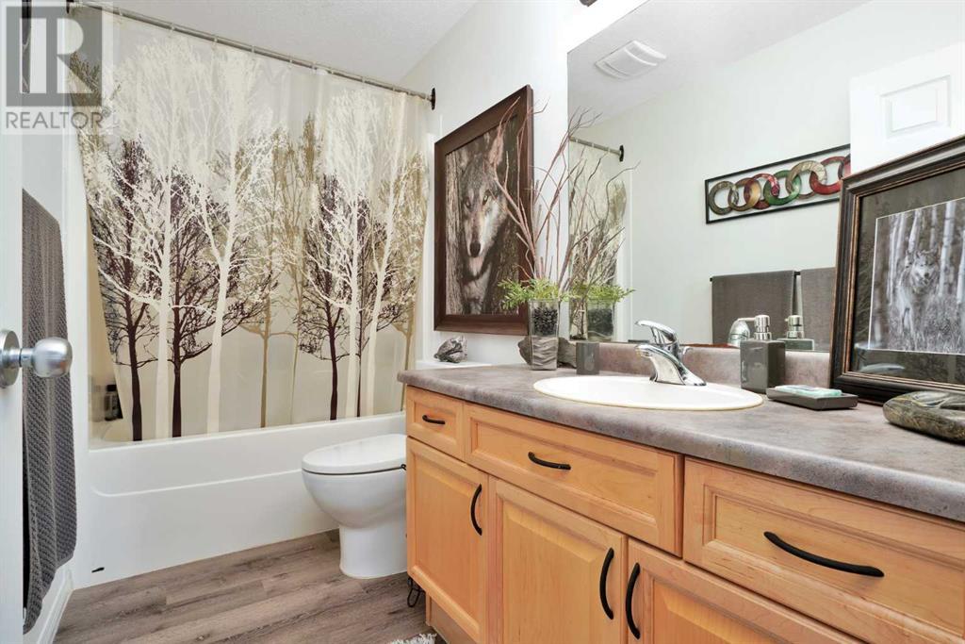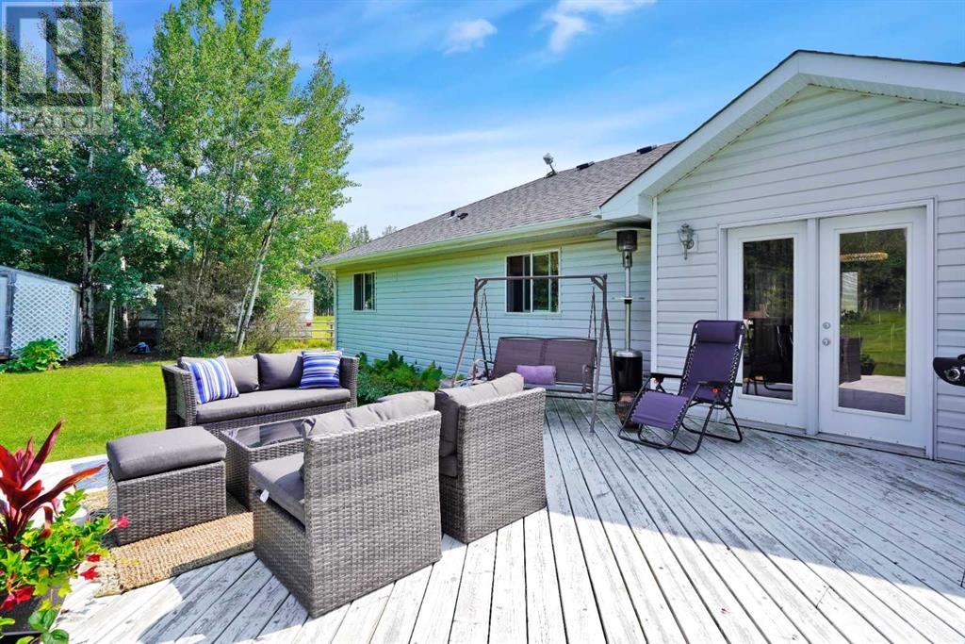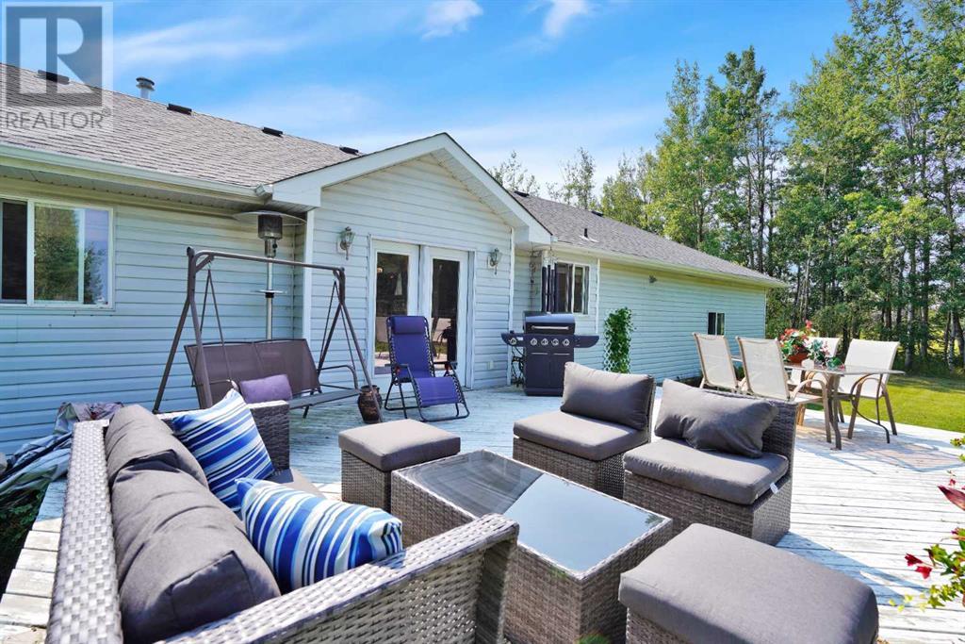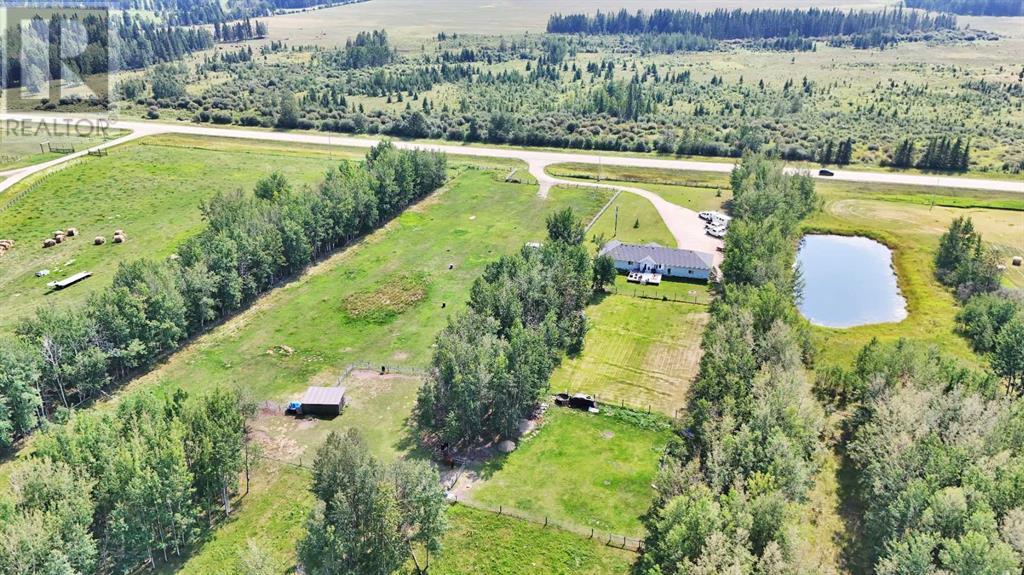42064 Hwy #13 County Of, Alberta T0C 2X0
$525,000
Nearly 4 Acres right off the highway with a beautiful home and plenty of room to do everything that acreage living offers! Situated just 4 miles west of Hwy #20 on Hwy #13 you will find a curving driveway that provides for plenty of parking at the end of which you will find a Kimberly prefab home built to the exacting standards of Empire Modular Homes. This home feels like a bungalow from the moment you approach it, and the quality of the build is evident in everything from the concrete pony wall / welded piling foundation to the premium grade materials, drywall, top-grade cabinets and quality fixtures used. Inside you will fall in love with the open layout of the main living area with its spacious kitchen area offering plenty of cupboards and counter space along with a huge unique island. A large deck just out the patio doors off the dining room is ideal for summer BBQ's and spending time with friends and family and is already wired for a hot tub! The living room is complete with a cozy gas fireplace for those quiet evenings that you just want to relax. There is nothing better than having a large, attached garage located just off the kitchen area for bringing in the groceries etc in a warm, dry environment on those rainy/snowy days and to add to the convenience the laundry room is just off the garage entrance as well which has the potential to become a 2 pc bath. On the other end of the home, you will find 2 good sized bedrooms, a 4pc bathroom and a luxurious primary bedroom. Complete with a huge ensuite that has a jetted tub, shower and walk-in closet, the primary will become your own private retreat. Numerous upgrades throughout the years including new shingles in June, 2020 along with the high-quality of the original build add to the value that you will find here. This elegant, comfortable home is surrounded by low maintenance, manicured landscaping and cross-fenced pastures as well as a large dog 8' high dog run approximately 164' x 164' that is double fenced 4' up and runs 4' underground as well. Animal shelters and a Can-Am automatic waterer installed in 2017 add to the functionality and options that this pretty acreage can offer you. This property has clearly been well loved by the current owner and is now ready to welcome inhabitants to enjoy everything it has to offer. (id:57312)
Property Details
| MLS® Number | A2184551 |
| Property Type | Single Family |
| Features | Level |
| Plan | 0324465 |
| Structure | Deck, Dog Run - Fenced In |
Building
| BathroomTotal | 2 |
| BedroomsAboveGround | 3 |
| BedroomsTotal | 3 |
| Appliances | Refrigerator, Dishwasher, Stove, Hood Fan, Washer & Dryer |
| ArchitecturalStyle | Mobile Home |
| BasementType | None |
| ConstructedDate | 2003 |
| ConstructionStyleAttachment | Detached |
| CoolingType | None |
| ExteriorFinish | Vinyl Siding |
| FireplacePresent | Yes |
| FireplaceTotal | 1 |
| FlooringType | Carpeted, Hardwood, Laminate, Tile |
| FoundationType | Piled |
| HeatingFuel | Propane |
| HeatingType | Forced Air |
| StoriesTotal | 1 |
| SizeInterior | 1660.99 Sqft |
| TotalFinishedArea | 1660.99 Sqft |
| Type | Manufactured Home |
| UtilityWater | Well |
Parking
| Attached Garage | 2 |
| Parking Pad | |
| RV |
Land
| Acreage | Yes |
| FenceType | Cross Fenced |
| LandscapeFeatures | Fruit Trees, Lawn |
| Sewer | Septic Field, Septic Tank |
| SizeIrregular | 3.90 |
| SizeTotal | 3.9 Ac|2 - 4.99 Acres |
| SizeTotalText | 3.9 Ac|2 - 4.99 Acres |
| ZoningDescription | Rr |
Rooms
| Level | Type | Length | Width | Dimensions |
|---|---|---|---|---|
| Main Level | 4pc Bathroom | 9.58 Ft x 4.83 Ft | ||
| Main Level | 4pc Bathroom | 12.17 Ft x 13.25 Ft | ||
| Main Level | Bedroom | 12.33 Ft x 10.42 Ft | ||
| Main Level | Bedroom | 9.67 Ft x 10.92 Ft | ||
| Main Level | Dining Room | 14.67 Ft x 14.00 Ft | ||
| Main Level | Kitchen | 13.08 Ft x 15.50 Ft | ||
| Main Level | Laundry Room | 7.33 Ft x 8.50 Ft | ||
| Main Level | Living Room | 14.08 Ft x 19.75 Ft | ||
| Main Level | Primary Bedroom | 14.92 Ft x 12.83 Ft |
https://www.realtor.ca/real-estate/27755326/42064-hwy-13-rural-wetaskiwin-no-10-county-of
Interested?
Contact us for more information
Alison Low
Associate
2, 4405 - 52 Avenue
Red Deer, Alberta T4N 6S4

