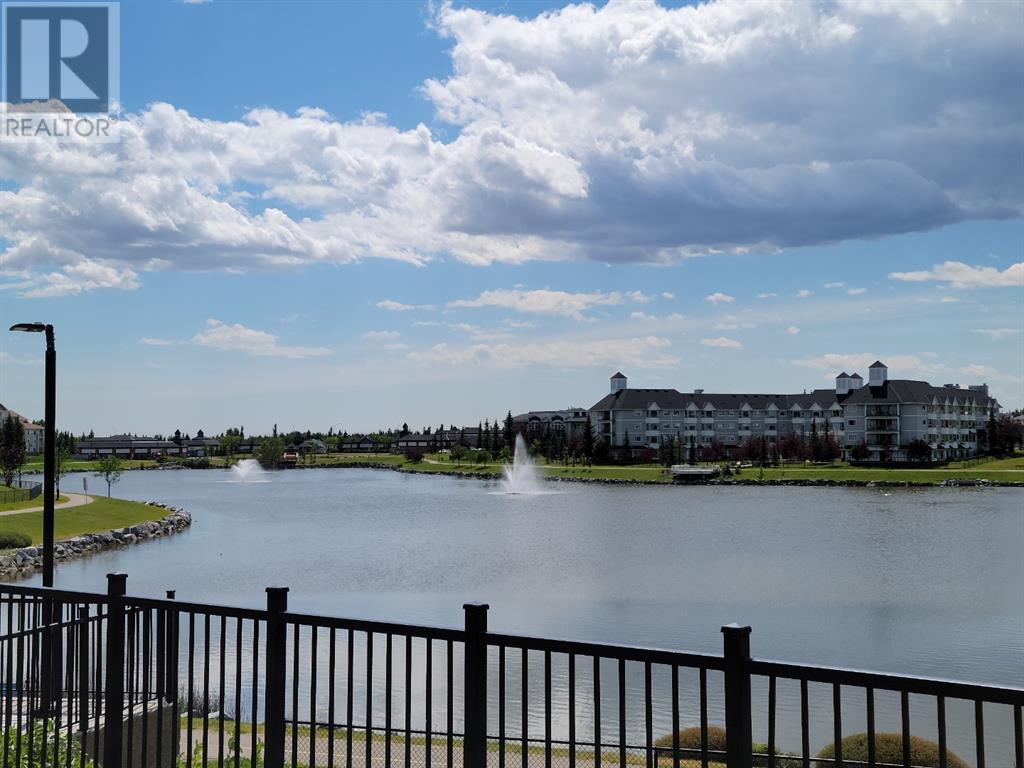4206, 31 Country Village Manor Ne Calgary, Alberta T3K 0T3
$299,900Maintenance, Common Area Maintenance, Heat, Property Management, Reserve Fund Contributions, Waste Removal, Water
$465.42 Monthly
Maintenance, Common Area Maintenance, Heat, Property Management, Reserve Fund Contributions, Waste Removal, Water
$465.42 Monthly2 bed/2 bath condo in the LAKE COMMUNITY of Lighthouse Landing. This unit is conveniently located on the 2nd floor. Great OPEN CONCEPT layout with generous size bedrooms and INSUITE LAUNDRY. Heated underground parking and a separate storage area is included. Some TLC required (paint and kitchen counters). Great location within walking distance to the lake, shopping and so much more. Quick access to Deerfoot/Stoney Tr and Cardel Center. Don't miss out on this great opportunity to own in this established lake community! (id:57312)
Property Details
| MLS® Number | A2182902 |
| Property Type | Single Family |
| Community Name | Country Hills Village |
| AmenitiesNearBy | Schools, Shopping, Water Nearby |
| CommunityFeatures | Lake Privileges, Pets Allowed With Restrictions |
| Features | See Remarks, Other, No Animal Home, No Smoking Home, Parking |
| ParkingSpaceTotal | 1 |
| Plan | 1012982 |
Building
| BathroomTotal | 2 |
| BedroomsAboveGround | 2 |
| BedroomsTotal | 2 |
| Appliances | Refrigerator, Dishwasher, Stove, Microwave, Washer/dryer Stack-up |
| ArchitecturalStyle | Low Rise |
| ConstructedDate | 2010 |
| ConstructionMaterial | Wood Frame |
| ConstructionStyleAttachment | Attached |
| CoolingType | None |
| FlooringType | Carpeted, Ceramic Tile |
| HeatingType | Baseboard Heaters |
| StoriesTotal | 4 |
| SizeInterior | 838.4 Sqft |
| TotalFinishedArea | 838.4 Sqft |
| Type | Apartment |
Parking
| Underground |
Land
| Acreage | No |
| FenceType | Not Fenced |
| LandAmenities | Schools, Shopping, Water Nearby |
| SizeTotalText | Unknown |
| ZoningDescription | Dc |
Rooms
| Level | Type | Length | Width | Dimensions |
|---|---|---|---|---|
| Main Level | Bedroom | 3.02 M x 2.72 M | ||
| Main Level | 4pc Bathroom | 1.50 M x 2.39 M | ||
| Main Level | Dining Room | 3.02 M x 2.67 M | ||
| Main Level | Other | 1.37 M x 1.32 M | ||
| Main Level | Kitchen | 2.44 M x 2.84 M | ||
| Main Level | 4pc Bathroom | 1.52 M x 2.44 M | ||
| Main Level | Laundry Room | 1.07 M x .94 M | ||
| Main Level | Primary Bedroom | 3.33 M x 3.48 M | ||
| Main Level | Living Room | 3.66 M x 4.80 M | ||
| Main Level | Other | 3.35 M x 1.58 M |
Interested?
Contact us for more information
Riyaz Kurji
Associate
1612 - 17 Avenue S.w.
Calgary, Alberta T2T 0E3














