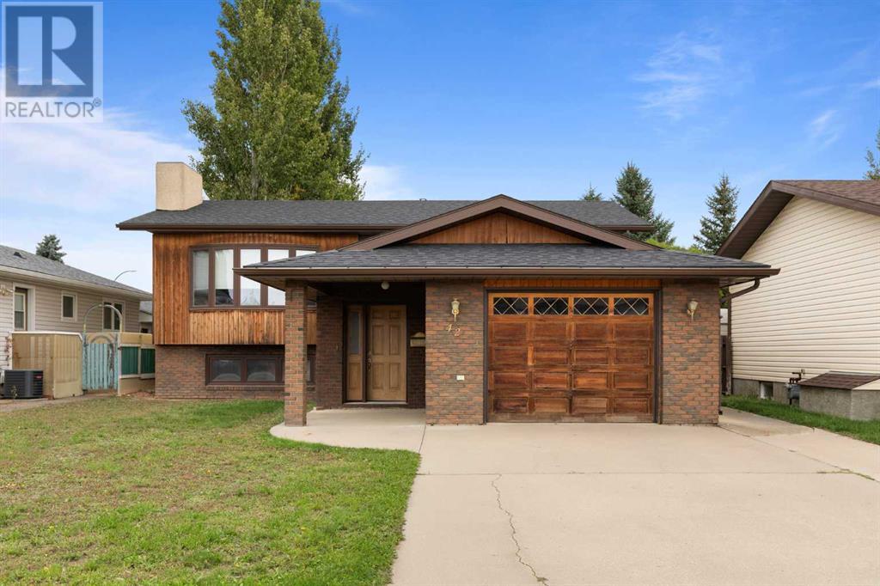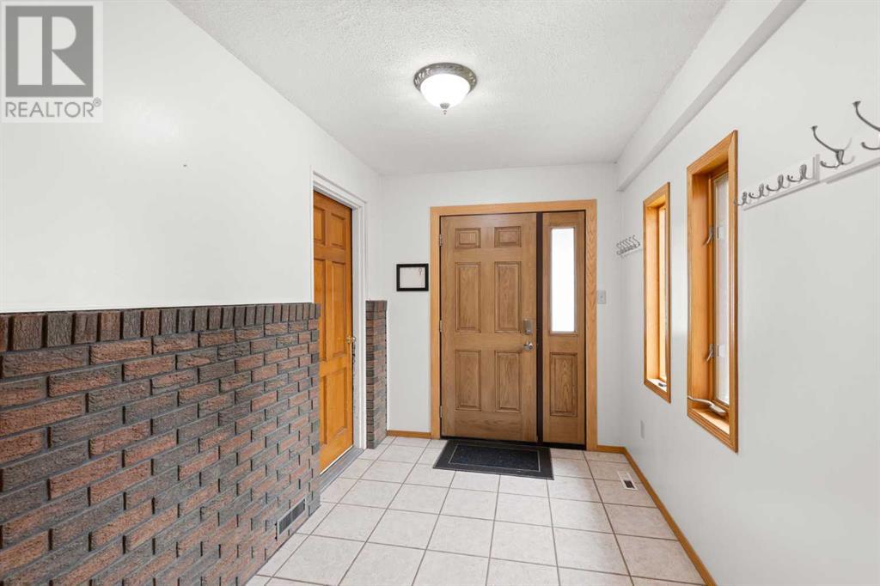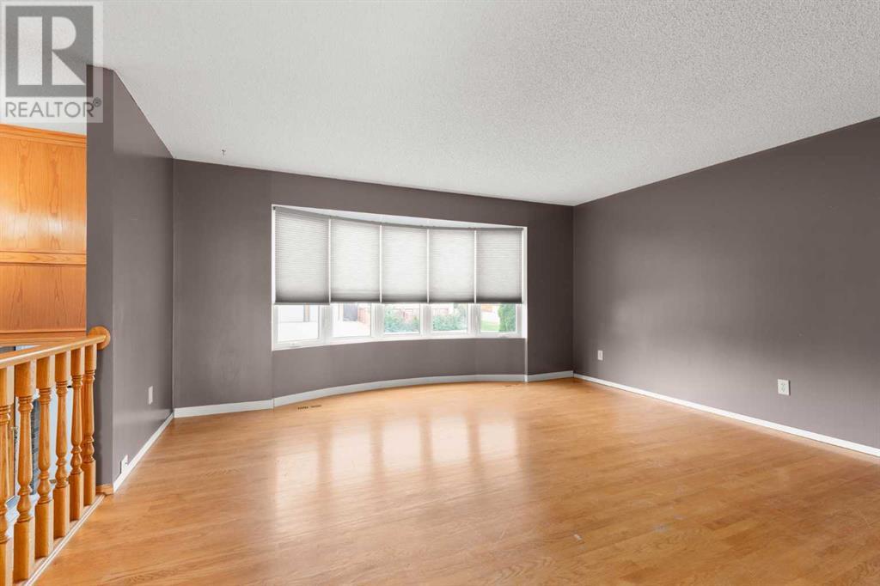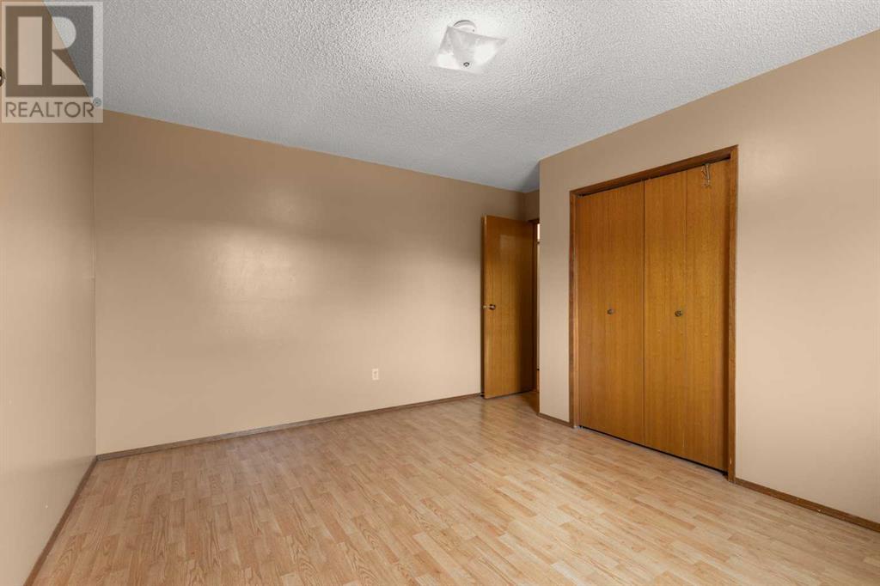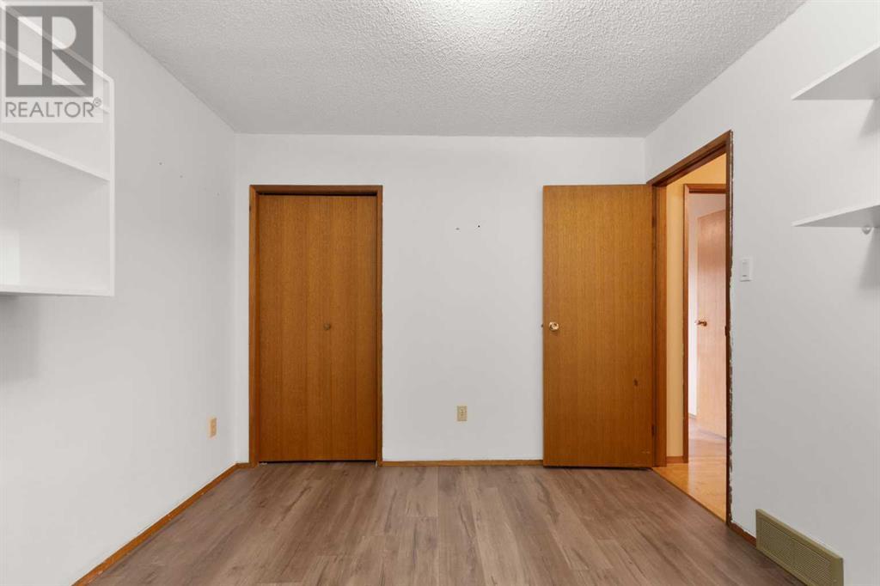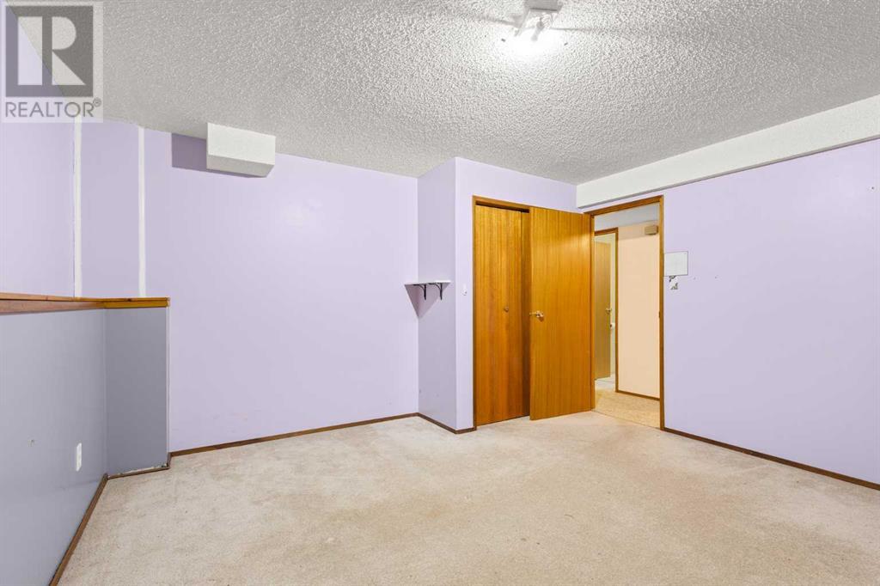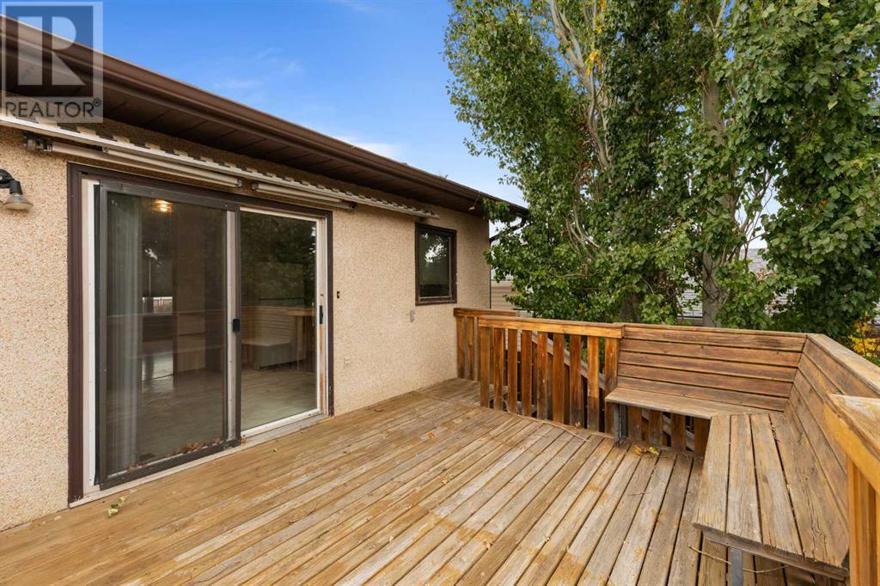42 Rundle Crescent Se Medicine Hat, Alberta T1B 3W7
$369,900
Nestled on a quiet crescent in the sought-after Ross Glen area, this 938 sq. ft. home offers a perfect blend of comfort and convenience. With 3 spacious bedrooms and 2 full bathrooms, it’s ideal for families or those seeking extra space. The attached single garage adds ease to your daily routine.Enjoy the large backyard, complete with under ground sprinklers and a deck—perfect for relaxing or entertaining. Recent updates include a new roof (2022) and hot water tank (2021), high-efficiency furnace and AC (2009), ensuring energy efficiency and peace of mind.Located just steps away from schools, parks, and local amenities, this home is ready for immediate possession. Don’t miss this fantastic opportunity! (id:57312)
Property Details
| MLS® Number | A2169849 |
| Property Type | Single Family |
| Community Name | Ross Glen |
| AmenitiesNearBy | Park, Playground, Schools, Shopping |
| ParkingSpaceTotal | 2 |
| Plan | 8211521 |
| Structure | Deck |
Building
| BathroomTotal | 2 |
| BedroomsAboveGround | 2 |
| BedroomsBelowGround | 2 |
| BedroomsTotal | 4 |
| Appliances | Refrigerator, Dishwasher, Stove, Window Coverings, Garage Door Opener, Washer & Dryer |
| ArchitecturalStyle | Bi-level |
| BasementDevelopment | Finished |
| BasementType | Full (finished) |
| ConstructedDate | 1983 |
| ConstructionMaterial | Wood Frame |
| ConstructionStyleAttachment | Detached |
| CoolingType | Central Air Conditioning |
| ExteriorFinish | Brick, Stucco, Wood Siding |
| FireplacePresent | Yes |
| FireplaceTotal | 1 |
| FlooringType | Carpeted, Laminate, Linoleum, Tile, Vinyl Plank |
| FoundationType | Poured Concrete |
| HeatingType | Forced Air |
| SizeInterior | 938 Sqft |
| TotalFinishedArea | 938 Sqft |
| Type | House |
Parking
| Concrete | |
| Attached Garage | 1 |
Land
| Acreage | No |
| FenceType | Fence |
| LandAmenities | Park, Playground, Schools, Shopping |
| SizeDepth | 34 M |
| SizeFrontage | 14.5 M |
| SizeIrregular | 5307.00 |
| SizeTotal | 5307 Sqft|4,051 - 7,250 Sqft |
| SizeTotalText | 5307 Sqft|4,051 - 7,250 Sqft |
| ZoningDescription | R-ld |
Rooms
| Level | Type | Length | Width | Dimensions |
|---|---|---|---|---|
| Basement | Living Room | 15.92 Ft x 12.42 Ft | ||
| Basement | Storage | 9.25 Ft x 7.83 Ft | ||
| Basement | Laundry Room | 11.92 Ft x 7.83 Ft | ||
| Basement | 4pc Bathroom | 4.83 Ft x 7.83 Ft | ||
| Basement | Bedroom | 9.42 Ft x 11.08 Ft | ||
| Basement | Bedroom | 13.83 Ft x 13.42 Ft | ||
| Main Level | Living Room | 22.83 Ft x 16.17 Ft | ||
| Main Level | Other | 18.50 Ft x 10.17 Ft | ||
| Main Level | 4pc Bathroom | 7.83 Ft x 7.83 Ft | ||
| Main Level | Bedroom | 9.83 Ft x 11.33 Ft | ||
| Main Level | Primary Bedroom | 13.75 Ft x 13.25 Ft |
https://www.realtor.ca/real-estate/27494395/42-rundle-crescent-se-medicine-hat-ross-glen
Interested?
Contact us for more information
Kianne Schlamp
Associate
700 - 1816 Crowchild Trail Nw
Calgary, Alberta T2M 3Y7
Courtney Atkinson
Associate Broker
700 - 1816 Crowchild Trail Nw
Calgary, Alberta T2M 3Y7
