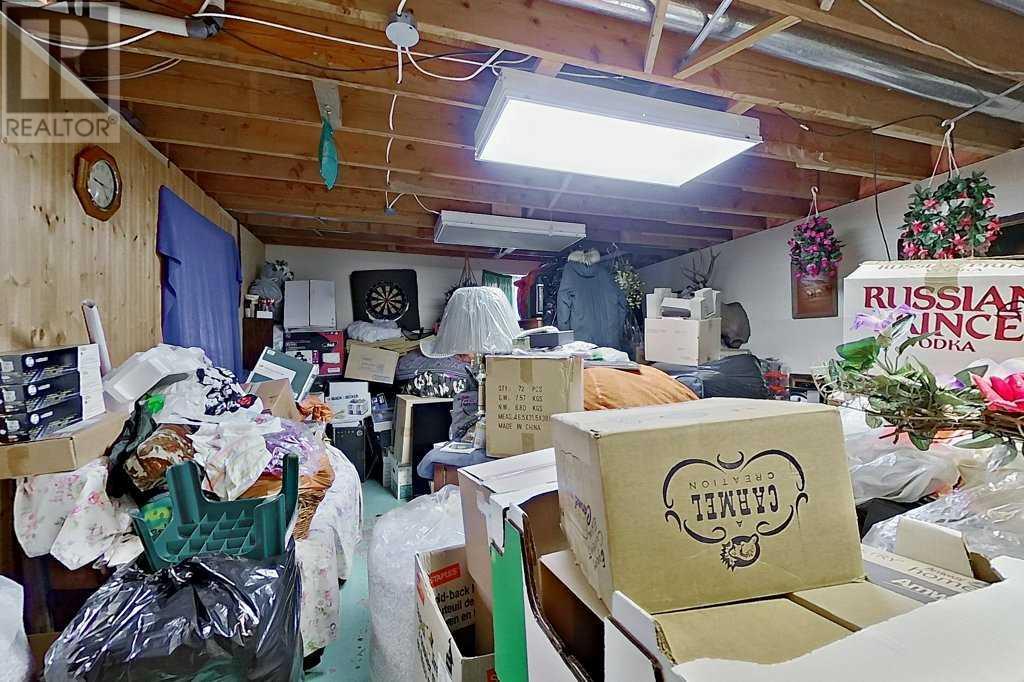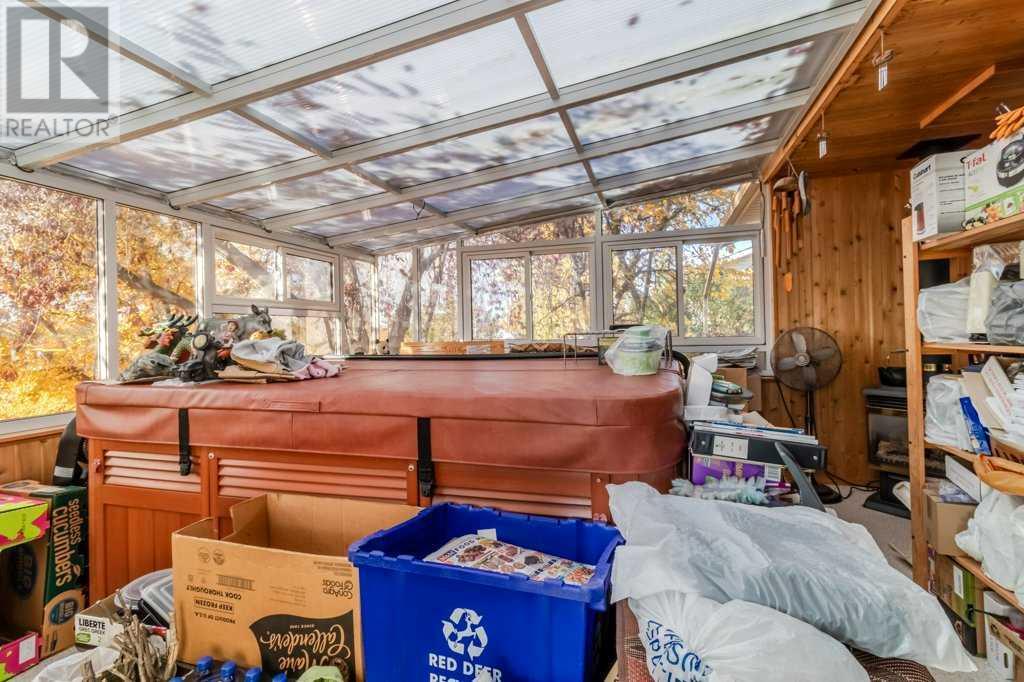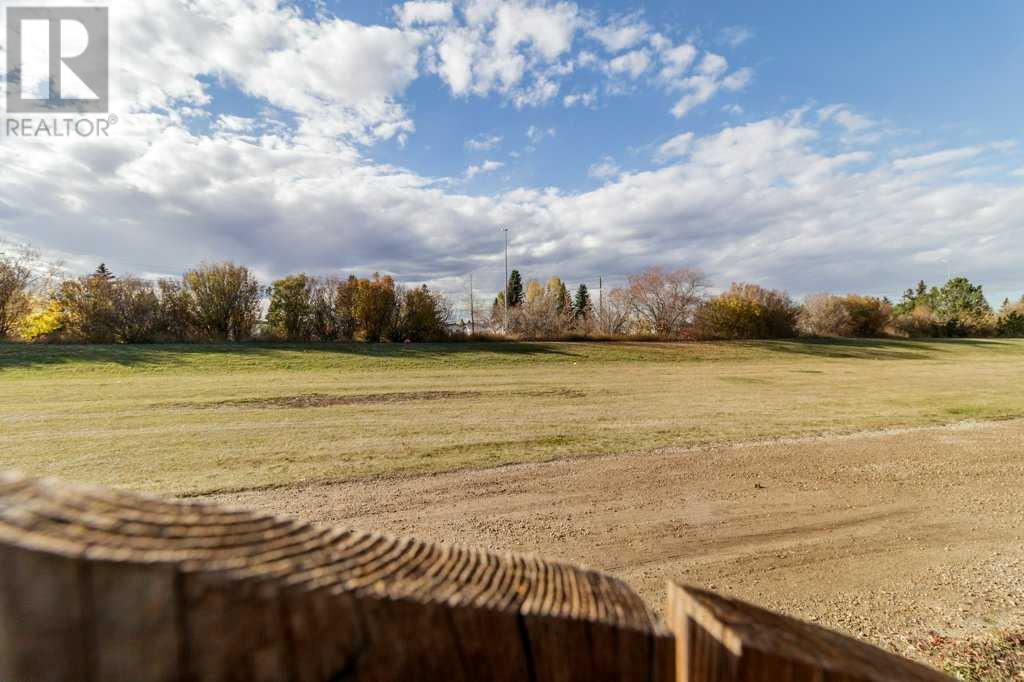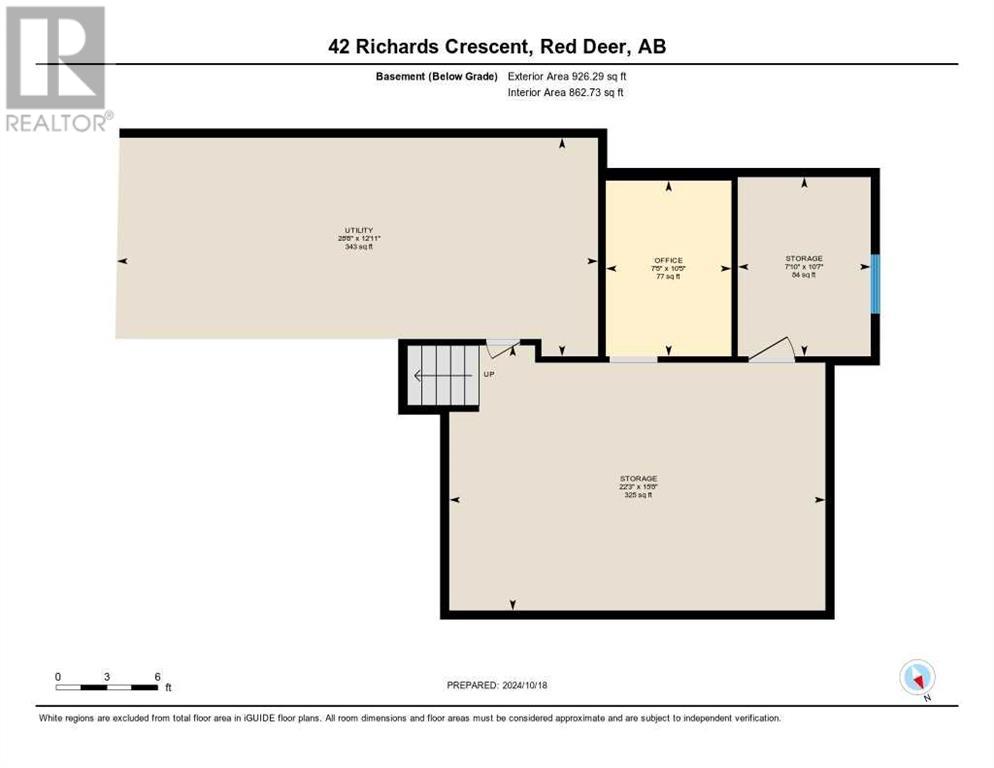42 Richards Crescent Red Deer, Alberta T4P 3A7
3 Bedroom
3 Bathroom
2020 sqft
See Remarks
Forced Air
$450,000
Welcome to 42 Richards Crescent, this home is found in the sought after sub-division of Rosedale Estates. (id:57312)
Property Details
| MLS® Number | A2179950 |
| Property Type | Single Family |
| Community Name | Rosedale Estates |
| AmenitiesNearBy | Shopping |
| Features | See Remarks |
| ParkingSpaceTotal | 5 |
| Plan | 8123140 |
Building
| BathroomTotal | 3 |
| BedroomsAboveGround | 3 |
| BedroomsTotal | 3 |
| Appliances | See Remarks |
| BasementDevelopment | Partially Finished |
| BasementType | Full (partially Finished) |
| ConstructedDate | 1983 |
| ConstructionStyleAttachment | Detached |
| CoolingType | See Remarks |
| ExteriorFinish | Brick |
| FlooringType | Carpeted, Cork, Tile, Vinyl |
| FoundationType | Poured Concrete |
| HeatingType | Forced Air |
| StoriesTotal | 2 |
| SizeInterior | 2020 Sqft |
| TotalFinishedArea | 2020 Sqft |
| Type | House |
Parking
| Attached Garage | 2 |
Land
| Acreage | No |
| FenceType | Partially Fenced |
| LandAmenities | Shopping |
| SizeIrregular | 6888.00 |
| SizeTotal | 6888 Sqft|4,051 - 7,250 Sqft |
| SizeTotalText | 6888 Sqft|4,051 - 7,250 Sqft |
| ZoningDescription | R1 |
Rooms
| Level | Type | Length | Width | Dimensions |
|---|---|---|---|---|
| Lower Level | Office | 2.26 M x 3.18 M | ||
| Lower Level | Storage | 6.78 M x 4.78 M | ||
| Lower Level | Storage | 2.39 M x 3.23 M | ||
| Lower Level | Furnace | 8.69 M x 3.94 M | ||
| Main Level | Living Room | 6.04 M x 4.17 M | ||
| Main Level | Kitchen | 2.44 M x 4.17 M | ||
| Main Level | Sunroom | 4.72 M x 4.85 M | ||
| Main Level | Family Room | 6.33 M x 3.81 M | ||
| Main Level | Dining Room | 2.74 M x 4.17 M | ||
| Main Level | 4pc Bathroom | 3.79 M x 2.44 M | ||
| Upper Level | Primary Bedroom | 4.75 M x 5.01 M | ||
| Upper Level | Other | .36 M x 1.09 M | ||
| Upper Level | Bedroom | 3.38 M x 3.73 M | ||
| Upper Level | Bedroom | 2.90 M x 3.76 M | ||
| Upper Level | 3pc Bathroom | 1.50 M x 3.28 M | ||
| Upper Level | 3pc Bathroom | 2.67 M x 1.60 M |
https://www.realtor.ca/real-estate/27663565/42-richards-crescent-red-deer-rosedale-estates
Interested?
Contact us for more information
Donna Empringham
Associate
Royal LePage Network Realty Corp.
6, 3608 - 50 Avenue
Red Deer, Alberta T4N 3Y6
6, 3608 - 50 Avenue
Red Deer, Alberta T4N 3Y6





























