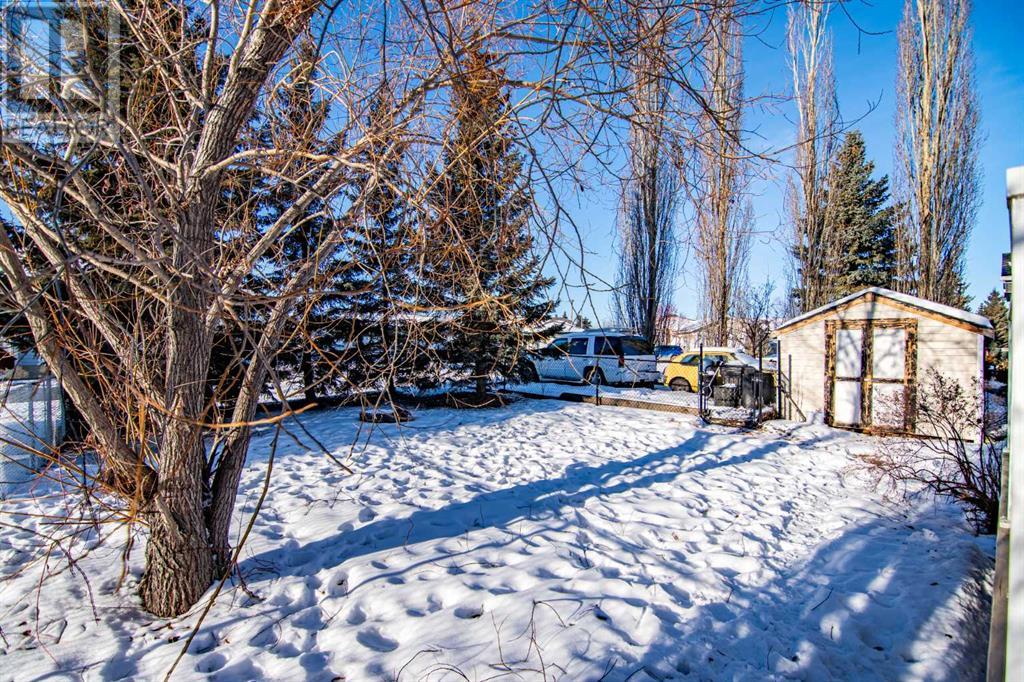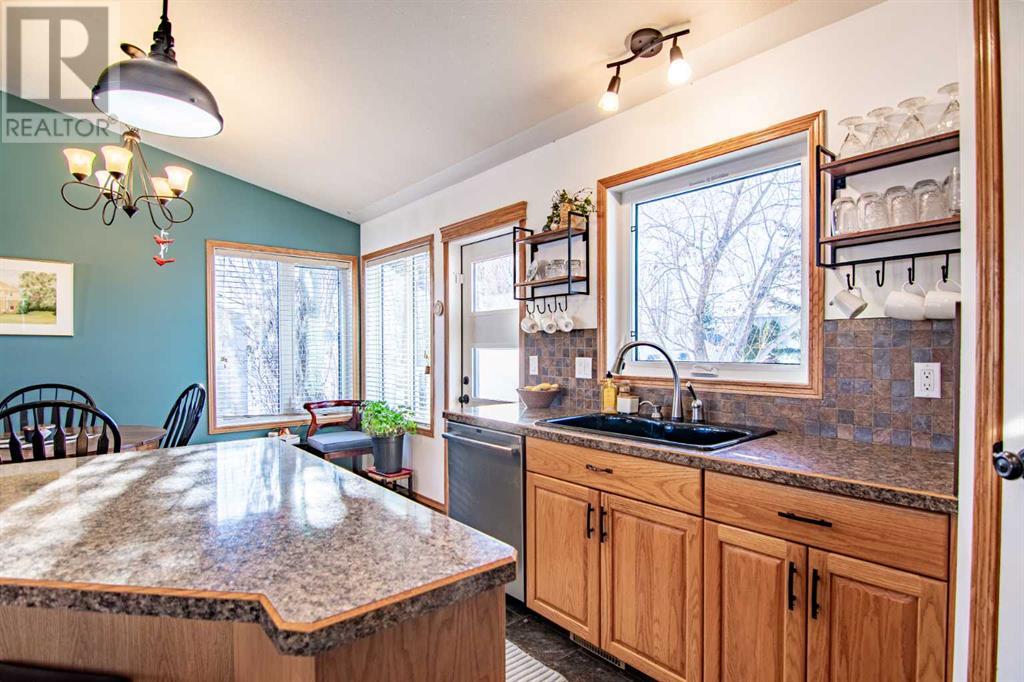42 Lincoln Park Boulevard Lacombe, Alberta T4L 2H5
$449,800
Centrally Located in Lacombe " One of Alberta's Up And Coming Cities " This City Has Charm and easy access to all Major Centers; Red Deer / Edmonton / Calgary. The Home has an open floor plan, which is only enhanced by the vaulted ceilings and the natural flow of light from all the windows. Main floor laundry / gas fireplace / 3 bathrooms / 4 bedrooms / front attached heated finished garage / central air. Sit out on your 12x14 back deck and either enjoy your coffee or barbeque. The yard is nicely landscaped front and back. Property is on a reverse pie lot which offers parking in the rear, firepit area, fenced to accommodate your pets, as well as the possibility to build a second garage with city approval. There is a park within walking distance / conveniently located to most amenities / easy access in and out of Lacombe in all directions. This home has a " Very Welcoming Feeling " when you step through the Front Door !! (id:57312)
Property Details
| MLS® Number | A2186334 |
| Property Type | Single Family |
| Neigbourhood | Bruns Park |
| Community Name | Lincoln Park |
| AmenitiesNearBy | Park, Schools, Shopping |
| Features | See Remarks, Other |
| ParkingSpaceTotal | 2 |
| Plan | 9824988 |
| Structure | Deck |
Building
| BathroomTotal | 3 |
| BedroomsAboveGround | 2 |
| BedroomsBelowGround | 2 |
| BedroomsTotal | 4 |
| Appliances | Washer, Refrigerator, Stove, Dryer, Microwave, Window Coverings |
| ArchitecturalStyle | Bungalow |
| BasementDevelopment | Finished |
| BasementType | Full (finished) |
| ConstructedDate | 1999 |
| ConstructionStyleAttachment | Detached |
| CoolingType | Central Air Conditioning |
| ExteriorFinish | Brick, Vinyl Siding |
| FireplacePresent | Yes |
| FireplaceTotal | 1 |
| FlooringType | Carpeted, Hardwood, Tile |
| FoundationType | Poured Concrete |
| HeatingFuel | Natural Gas |
| HeatingType | Forced Air |
| StoriesTotal | 1 |
| SizeInterior | 1302 Sqft |
| TotalFinishedArea | 1302 Sqft |
| Type | House |
Parking
| Attached Garage | 2 |
| Garage | |
| Heated Garage |
Land
| Acreage | No |
| FenceType | Fence |
| LandAmenities | Park, Schools, Shopping |
| LandscapeFeatures | Landscaped |
| SizeFrontage | 20.44 M |
| SizeIrregular | 781.56 |
| SizeTotal | 781.56 M2|7,251 - 10,889 Sqft |
| SizeTotalText | 781.56 M2|7,251 - 10,889 Sqft |
| ZoningDescription | R1 |
Rooms
| Level | Type | Length | Width | Dimensions |
|---|---|---|---|---|
| Basement | 3pc Bathroom | Measurements not available | ||
| Basement | Bedroom | 11.00 Ft x 17.25 Ft | ||
| Basement | Bedroom | 14.00 Ft x 14.00 Ft | ||
| Basement | Family Room | 27.08 Ft x 17.00 Ft | ||
| Basement | Storage | 8.58 Ft x 6.00 Ft | ||
| Basement | Furnace | 8.67 Ft x 6.75 Ft | ||
| Main Level | Kitchen | 14.00 Ft x 10.75 Ft | ||
| Main Level | Dining Room | 12.50 Ft x 8.58 Ft | ||
| Main Level | Living Room | 13.08 Ft x 17.58 Ft | ||
| Main Level | Foyer | 8.00 Ft x 8.58 Ft | ||
| Main Level | Laundry Room | 12.00 Ft x 6.17 Ft | ||
| Main Level | Primary Bedroom | 12.00 Ft x 15.08 Ft | ||
| Main Level | Bedroom | 14.17 Ft x 10.00 Ft | ||
| Main Level | 3pc Bathroom | Measurements not available | ||
| Main Level | 4pc Bathroom | Measurements not available |
https://www.realtor.ca/real-estate/27787618/42-lincoln-park-boulevard-lacombe-lincoln-park
Interested?
Contact us for more information
Ann Craft
Associate
123, 5301 - 43 Street
Red Deer, Alberta T4N 1C8




































