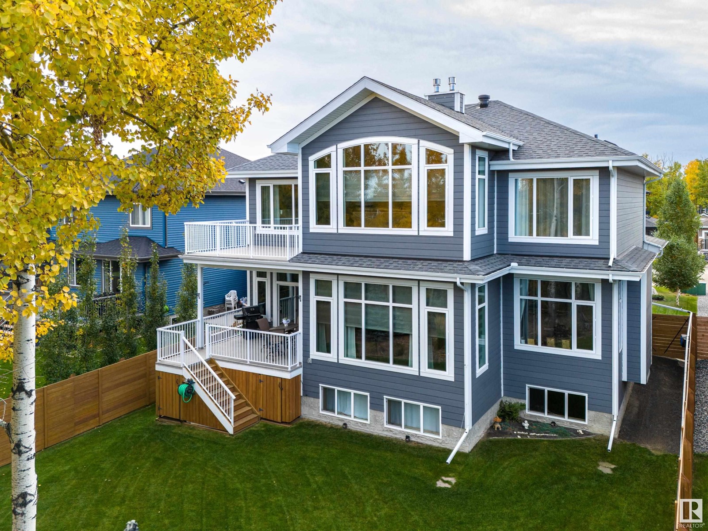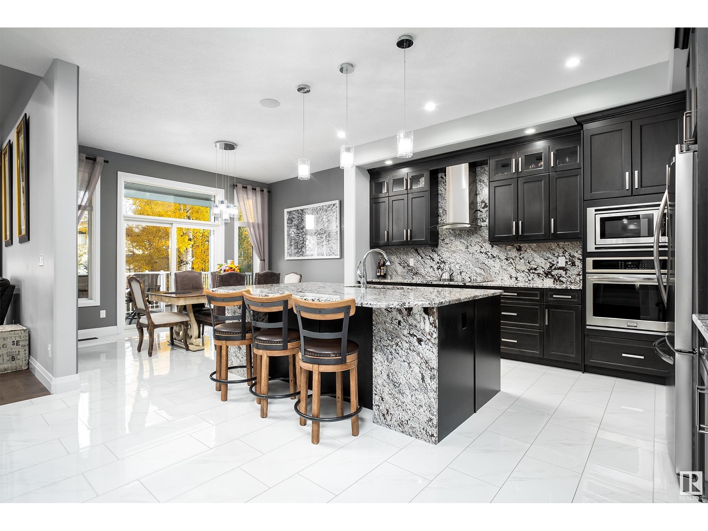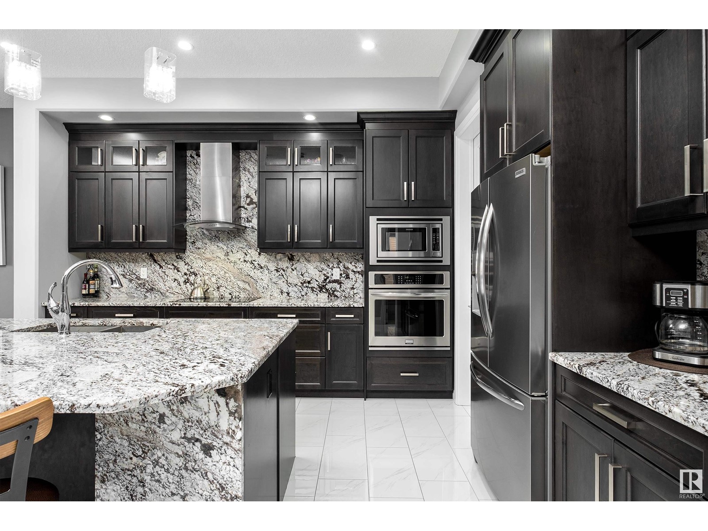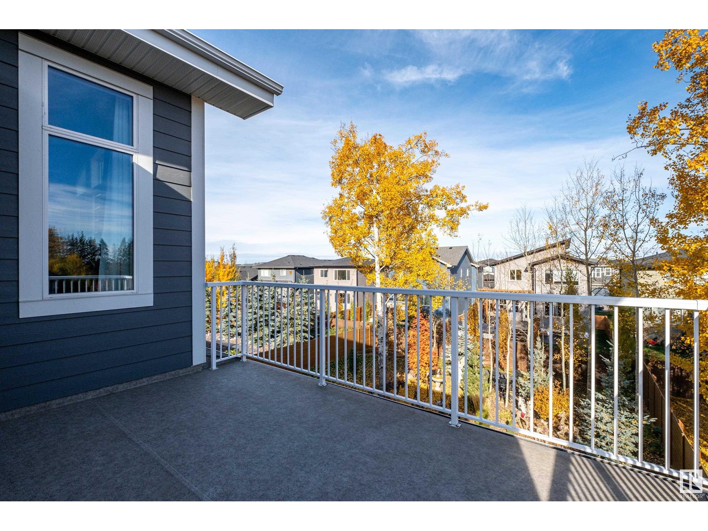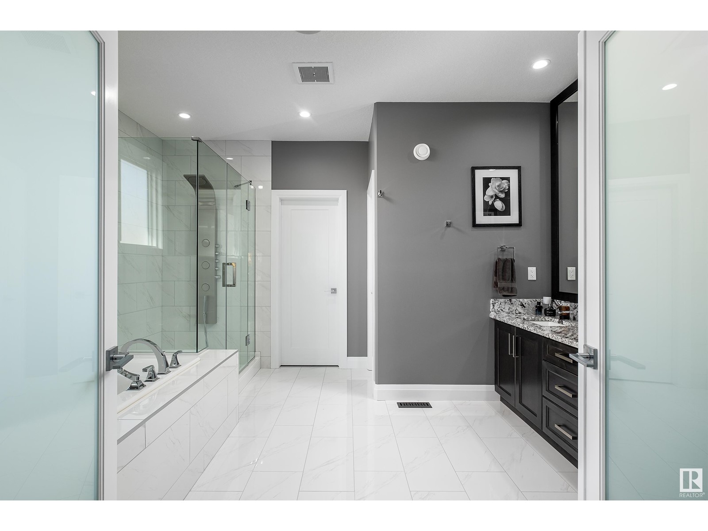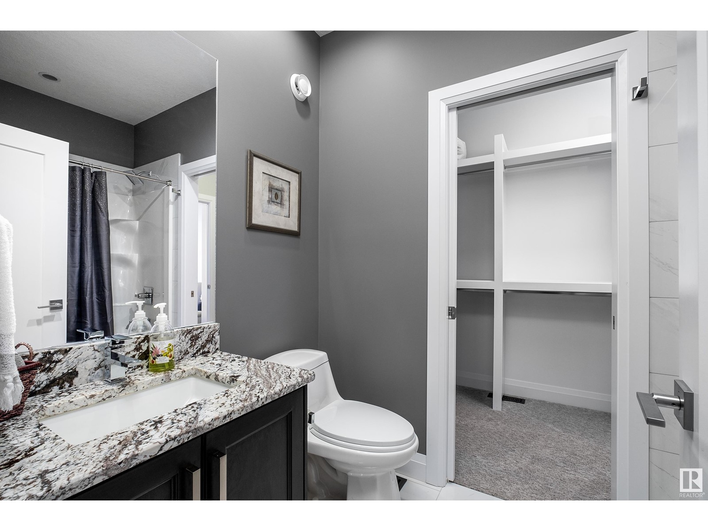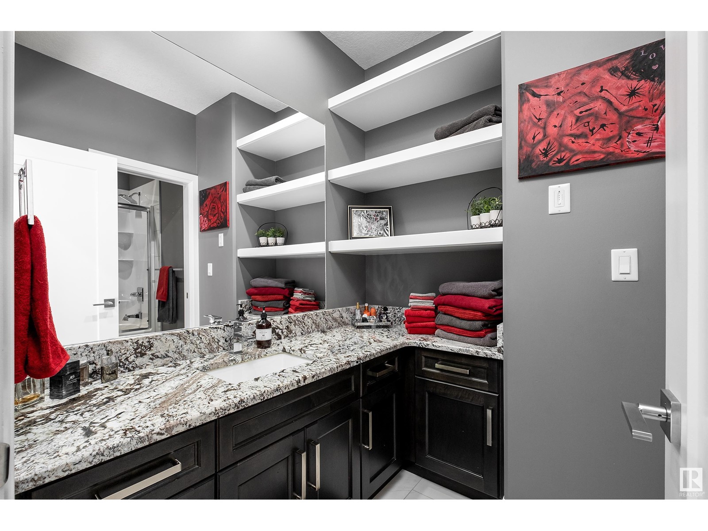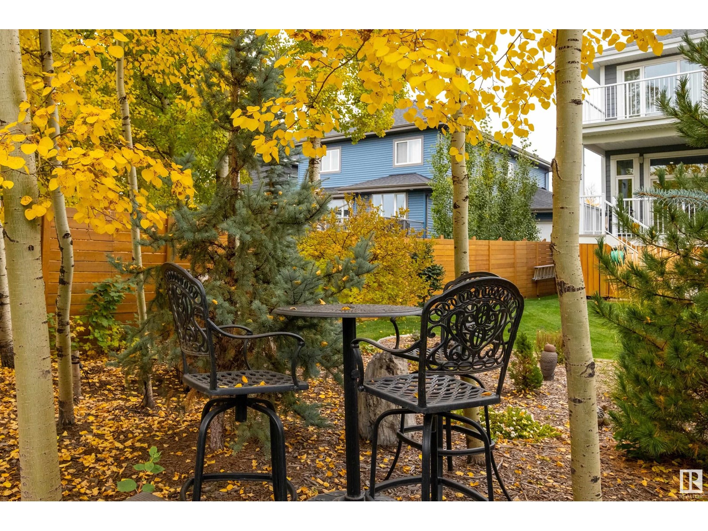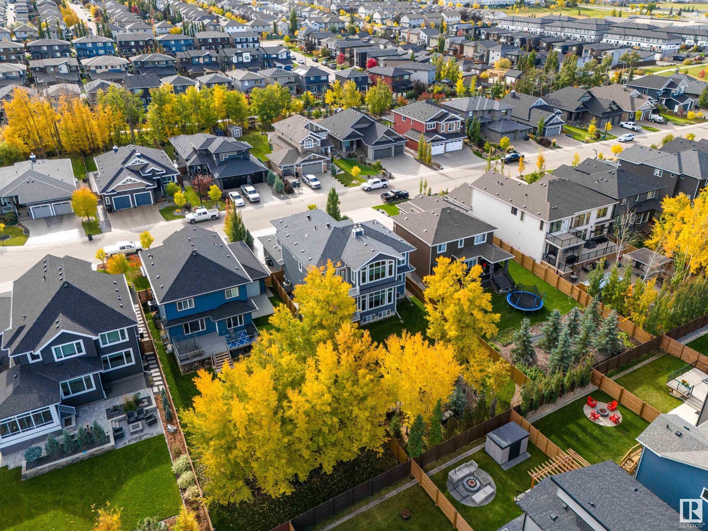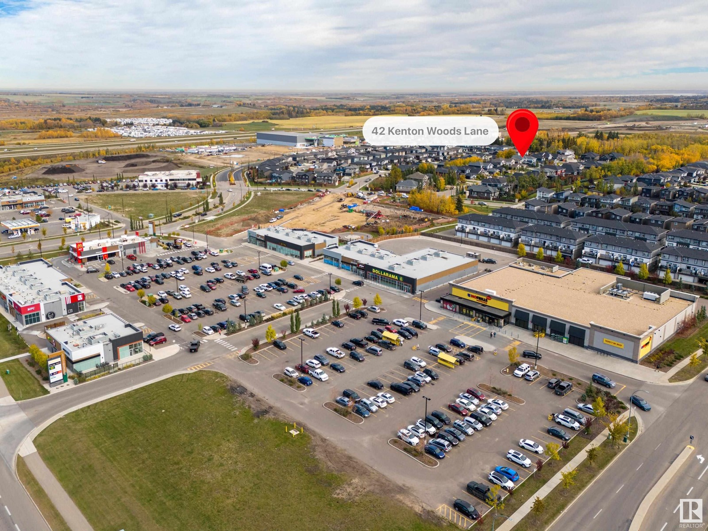42 Kenton Woods Ln Spruce Grove, Alberta T7X 0P8
$1,148,900
Tucked away on the sought after street of Kenton Woods Lane on .2 of an acre lot awaits an impeccable home that will leave you with a lasting impression. With over 3,800sqft above grade, 4 beds, 3.5 bath this luxury home exudes elegance & class around every corner. Feat. rich oak flooring, a spacious kitchen with s/s app, upgraded cabinets, granite counters & custom built ins throughout, w/t pantry, formal dining, main floor den/office, coffered ceilings, dual sided stone facing fireplace that continues on two levels, 33x30' driveway, f/f triple heated garage w/ epoxy floors & so much more! Soaring vaulted ceilings welcome you to the top floor showcasing a one of a kind chandelier and hosts 3 beds (one with an ensuite) an elevated bonus room, laundry, desk area plus the generous primary complete with a 10x14 balcony & a 12x13' spa-like ensuite. The basement is roughed in for a kitchen/bath w/ separate entry ideal for an in-law suite. This home is in a class of it own and is ready for you to call it home. (id:57312)
Property Details
| MLS® Number | E4413904 |
| Property Type | Single Family |
| Neigbourhood | Kenton |
| AmenitiesNearBy | Golf Course, Playground, Public Transit, Schools, Shopping |
| Features | Flat Site |
| ParkingSpaceTotal | 6 |
| Structure | Deck, Porch |
Building
| BathroomTotal | 4 |
| BedroomsTotal | 4 |
| Amenities | Vinyl Windows |
| Appliances | Dishwasher, Dryer, Garage Door Opener Remote(s), Garage Door Opener, Hood Fan, Oven - Built-in, Microwave, Refrigerator, Washer |
| BasementDevelopment | Unfinished |
| BasementType | Full (unfinished) |
| CeilingType | Vaulted |
| ConstructedDate | 2017 |
| ConstructionStyleAttachment | Detached |
| CoolingType | Central Air Conditioning |
| FireProtection | Smoke Detectors |
| FireplaceFuel | Gas |
| FireplacePresent | Yes |
| FireplaceType | Unknown |
| HalfBathTotal | 1 |
| HeatingType | Forced Air |
| StoriesTotal | 2 |
| SizeInterior | 3838.9486 Sqft |
| Type | House |
Parking
| Attached Garage |
Land
| Acreage | No |
| FenceType | Fence |
| LandAmenities | Golf Course, Playground, Public Transit, Schools, Shopping |
| SizeIrregular | 868.64 |
| SizeTotal | 868.64 M2 |
| SizeTotalText | 868.64 M2 |
Rooms
| Level | Type | Length | Width | Dimensions |
|---|---|---|---|---|
| Main Level | Living Room | 5.317 m | 4.744 m | 5.317 m x 4.744 m |
| Main Level | Dining Room | 4.244 m | 2.969 m | 4.244 m x 2.969 m |
| Main Level | Kitchen | 4.379 m | 4.89 m | 4.379 m x 4.89 m |
| Main Level | Den | 4.538 m | 3.178 m | 4.538 m x 3.178 m |
| Upper Level | Primary Bedroom | 5.377 m | 4.261 m | 5.377 m x 4.261 m |
| Upper Level | Bedroom 2 | 3.162 m | 3.946 m | 3.162 m x 3.946 m |
| Upper Level | Bedroom 3 | 3.393 m | 4.513 m | 3.393 m x 4.513 m |
| Upper Level | Bedroom 4 | 4.048 m | 3.346 m | 4.048 m x 3.346 m |
| Upper Level | Bonus Room | 5.325 m | 4.738 m | 5.325 m x 4.738 m |
https://www.realtor.ca/real-estate/27661116/42-kenton-woods-ln-spruce-grove-kenton
Interested?
Contact us for more information
Tanner R. Hawryluk
Associate
4-16 Nelson Dr.
Spruce Grove, Alberta T7X 3X3

