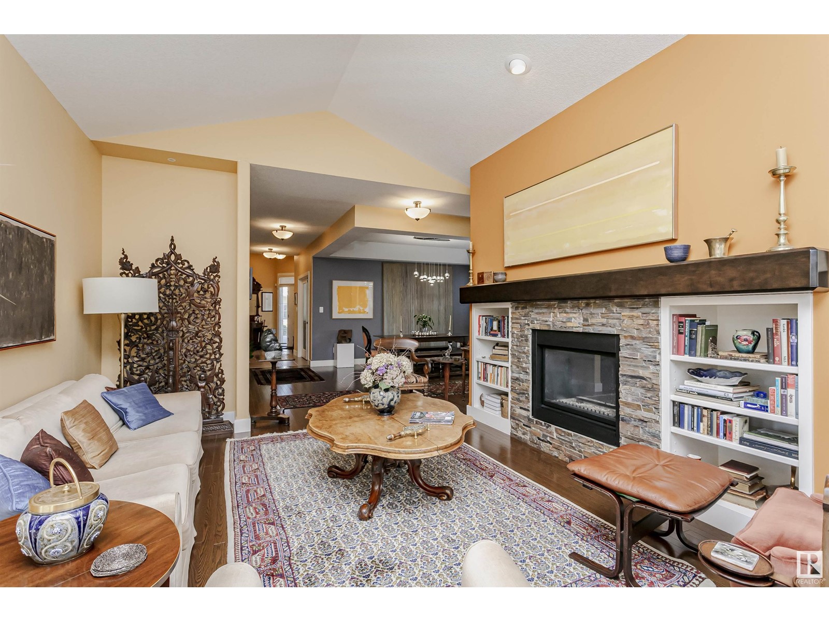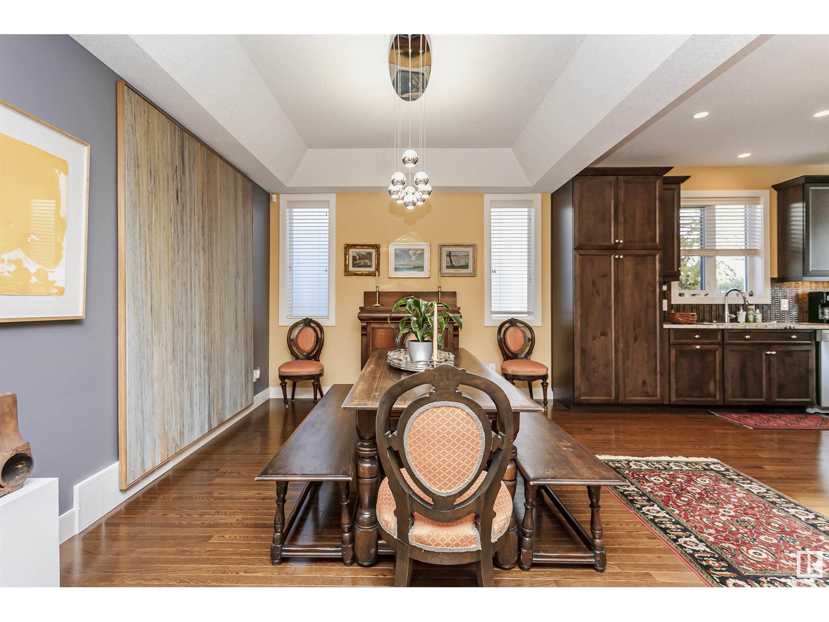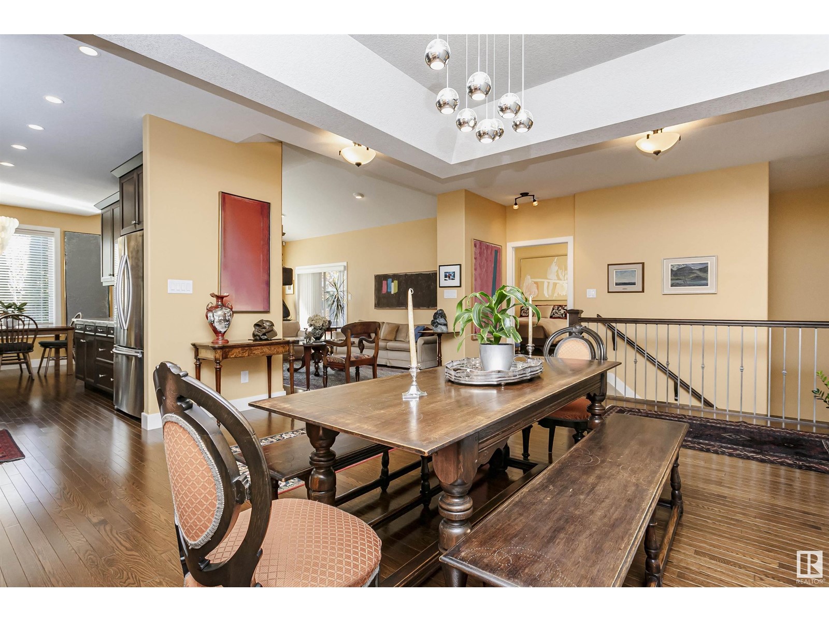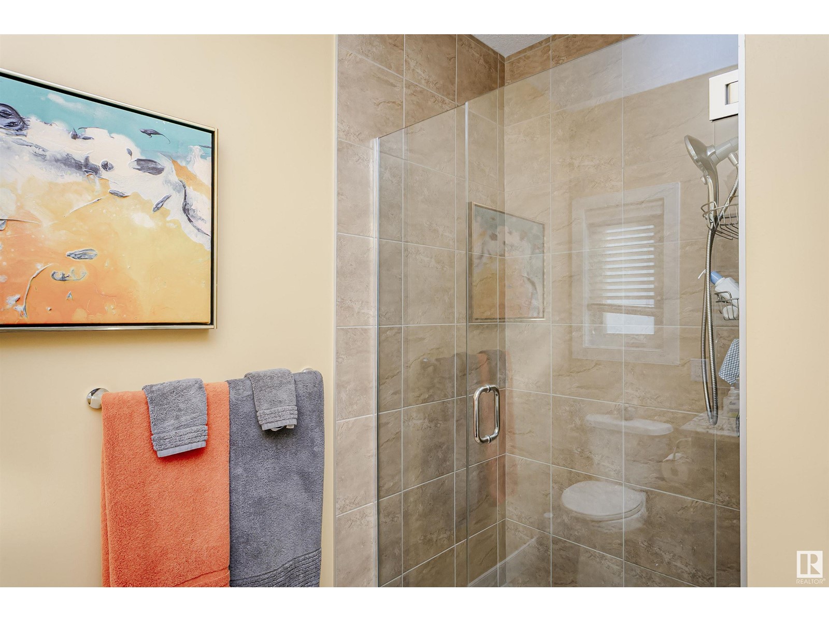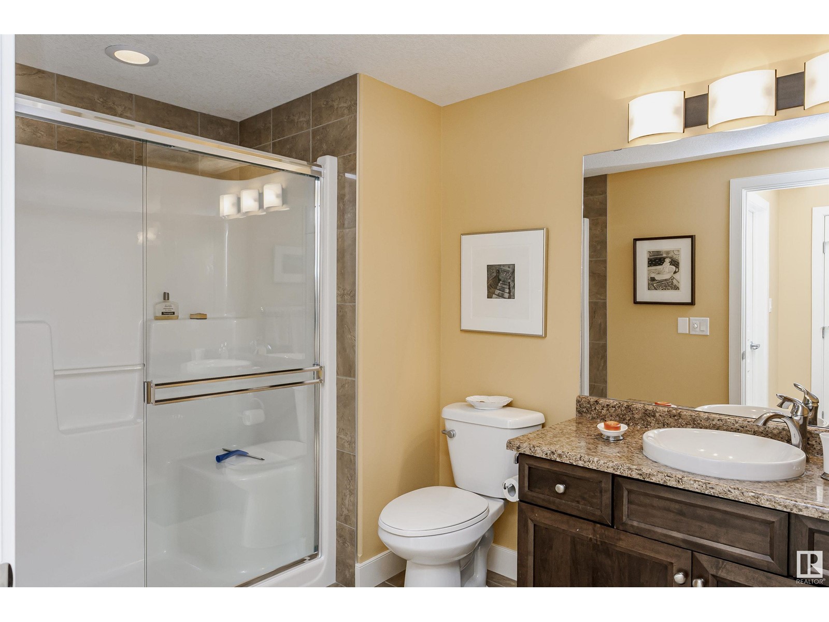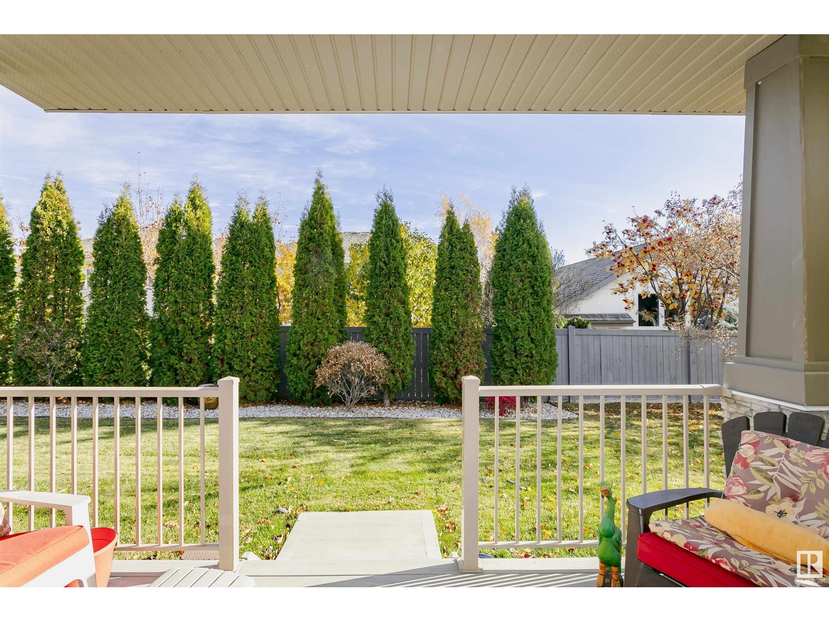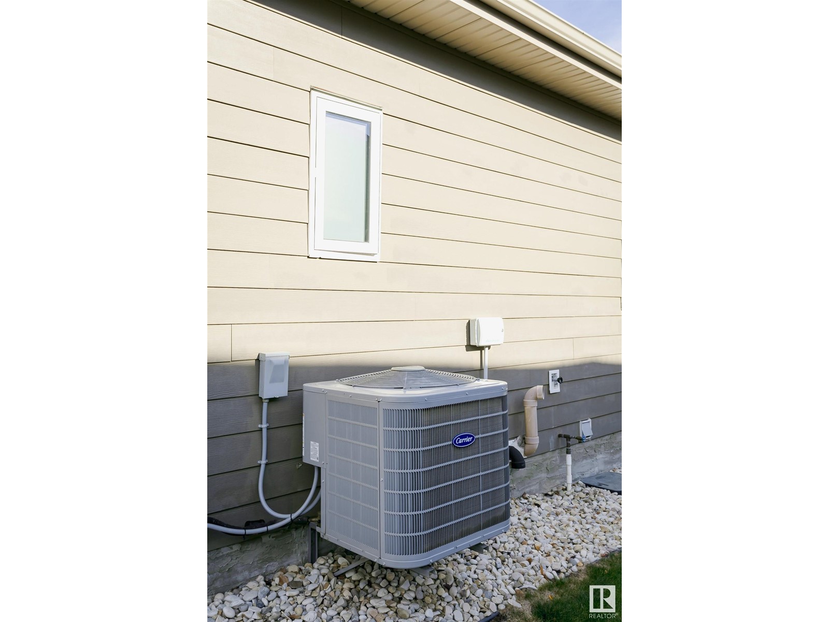#42 18343 Lessard Rd Nw Nw Edmonton, Alberta T6M 0A2
$675,000Maintenance, Landscaping
$975 Monthly
Maintenance, Landscaping
$975 MonthlyAbsolutley gorgeous, sun filled , upgraded bungalow home in the gate community of Touchmark at Wedgewood. Amazing layout has 2 bedrooms and a den up and a bedroom and full bath down. Master suite has huge bright ensuite with spacious glass shower. Main bath has a tub and shower and lower level has a full bath with shower. Gleaming hardwood in like new condition. Kitchen has granite and stainless high end appliances incl. convection stove. Top notch pull out built in's in the kitchen cabinets. Formal dining room will fit the largest of tables as well as a sun filled breakfast nook. Living room has a stacked stone gas fireplace and huge windows. Covered patio comes complete with removable home for your cat! Private , large grassy yard. Central AC. Vaulted ceilings. Enjoy restaurant style dining in the Grande and access to all the activities in that bldg. as well. Quiet private location steps to the ravine. Access to 24 hour health care personnel in the Grande. This home is beautiful!! (id:57312)
Property Details
| MLS® Number | E4417749 |
| Property Type | Single Family |
| Neigbourhood | Donsdale |
| AmenitiesNearBy | Golf Course, Public Transit, Shopping |
| Features | No Smoking Home |
| ParkingSpaceTotal | 4 |
| Structure | Deck |
Building
| BathroomTotal | 3 |
| BedroomsTotal | 3 |
| Appliances | Dishwasher, Garage Door Opener Remote(s), Garage Door Opener, Microwave, Refrigerator, Stove, Central Vacuum, Washer, Window Coverings |
| ArchitecturalStyle | Bungalow |
| BasementDevelopment | Partially Finished |
| BasementType | Full (partially Finished) |
| ConstructedDate | 2013 |
| CoolingType | Central Air Conditioning |
| FireplaceFuel | Gas |
| FireplacePresent | Yes |
| FireplaceType | Unknown |
| HeatingType | Forced Air |
| StoriesTotal | 1 |
| SizeInterior | 1797.896 Sqft |
| Type | House |
Parking
| Attached Garage | |
| Oversize |
Land
| Acreage | No |
| LandAmenities | Golf Course, Public Transit, Shopping |
| SizeIrregular | 561.38 |
| SizeTotal | 561.38 M2 |
| SizeTotalText | 561.38 M2 |
Rooms
| Level | Type | Length | Width | Dimensions |
|---|---|---|---|---|
| Lower Level | Bedroom 3 | 4.47 m | 3.07 m | 4.47 m x 3.07 m |
| Main Level | Living Room | 6.3 m | 4.24 m | 6.3 m x 4.24 m |
| Main Level | Dining Room | 5.82 m | 4.92 m | 5.82 m x 4.92 m |
| Main Level | Kitchen | 3.14 m | 2.64 m | 3.14 m x 2.64 m |
| Main Level | Family Room | 4.13 m | 3.66 m | 4.13 m x 3.66 m |
| Main Level | Primary Bedroom | 4.47 m | 4.36 m | 4.47 m x 4.36 m |
| Main Level | Bedroom 2 | 3.8 m | 3.67 m | 3.8 m x 3.67 m |
| Main Level | Breakfast | 2.27 m | 1.56 m | 2.27 m x 1.56 m |
https://www.realtor.ca/real-estate/27793284/42-18343-lessard-rd-nw-nw-edmonton-donsdale
Interested?
Contact us for more information
Marlene J. Pahl
Associate
3018 Calgary Trail Nw
Edmonton, Alberta T6J 6V4












