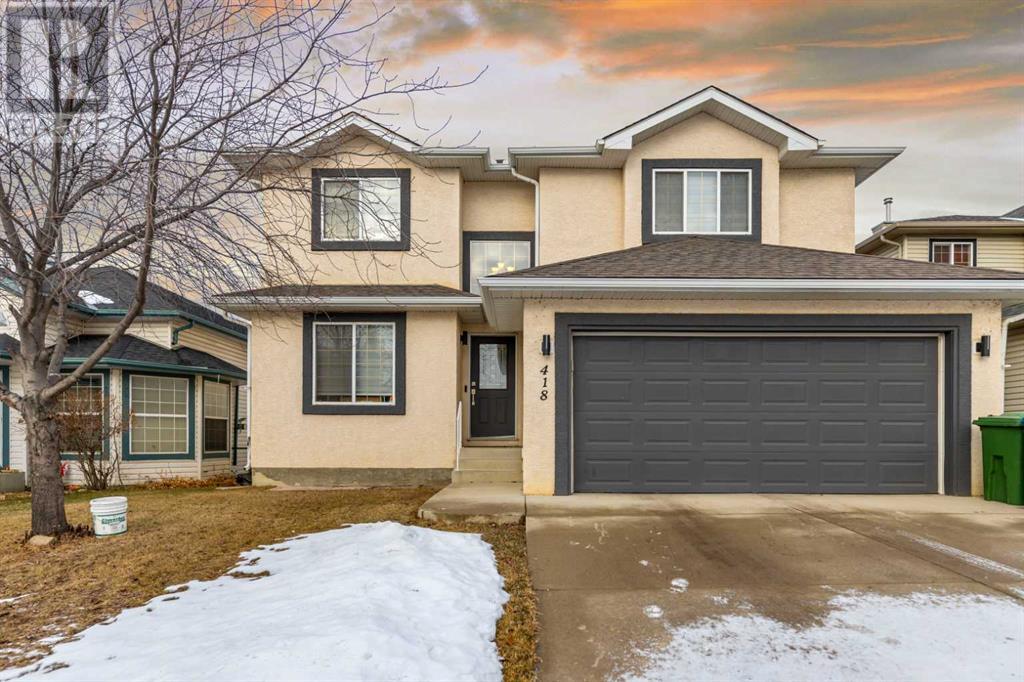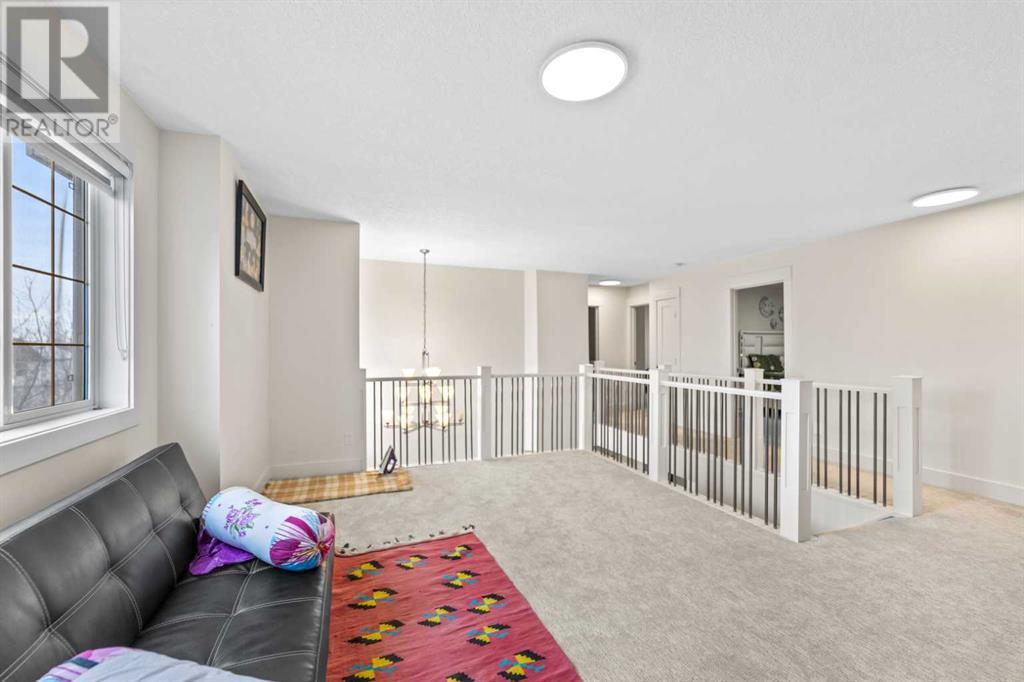418 Cove Road Chestermere, Alberta T1X 1J7
$779,800
LUXURY LIVING IN "THE COVE" ~ FULLY RENOVATED 2 STORY WALKOUT HOME WITH A MASSIVE BACKYARD WITHIN WALKING DISTANCE TO LAKE, SCHOOLS AND A PRIVATE RESIDENTS BEACH. Finally...! The gorgeous move-in-ready home you want...in the location you desire...at a price you can afford! This wonderful home with over 2,140 sq. ft. plus a walkout basement is truly impressive. Situated on a quiet street away from the hustle and bustle of a growing city... this lovely home is a peaceful, private and secure sanctuary from it all. The main floor is open and bright with a great layout and tons of space for your family to grow and change. A gas fireplace in the inviting living room creates a cozy atmosphere on cool winter evenings. Well laid out the kitchen inspires culinary adventures featuring an abundance of cabinets, a pantry for extra storage and a breakfast bar on the centre island. A den on this level is great for working from home, catching up on emails or a quiet study space. Put your feet up and unwind in front of the second fireplace in the upper level bonus room. Retreat at the end of the day to the primary oasis with a lavish ensuite boasting dual sinks, a jetted soaker tub and a separate shower. Both additional bedrooms are spacious and bright, sharing the 4-piece family bathroom. The walkout level awaits your dream development with loads of additional room for everything on your wish list and more! Several outdoor spaces encourage summer barbeques and warm weather entertaining on either the upper deck or lower patio. The large, fenced yard has plenty of play space for kids and pets plus a built-in firepit enticing endless evenings under the stars. Perfectly located within a 5 minute walk to both the Prairie Waters elementary School and the Chestermere Lake Middle School. Also, an easy 5 minute stroll to the beach, the Dockside Bar and Grill plus numerous other amenities. This community has it all plus just 10 minutes to East Hills Shopping Centre and only 30 minutes to dow ntown Calgary! (id:57312)
Property Details
| MLS® Number | A2185271 |
| Property Type | Single Family |
| Community Name | The Cove |
| AmenitiesNearBy | Park, Playground, Schools, Shopping, Water Nearby |
| CommunityFeatures | Lake Privileges |
| ParkingSpaceTotal | 4 |
| Plan | 0010496 |
| Structure | Deck |
Building
| BathroomTotal | 3 |
| BedroomsAboveGround | 3 |
| BedroomsTotal | 3 |
| Appliances | Washer, Refrigerator, Range - Electric, Dishwasher, Range, Dryer, Hood Fan, Window Coverings |
| BasementDevelopment | Unfinished |
| BasementFeatures | Walk Out |
| BasementType | See Remarks (unfinished) |
| ConstructedDate | 2002 |
| ConstructionMaterial | Wood Frame |
| ConstructionStyleAttachment | Detached |
| CoolingType | None |
| ExteriorFinish | Stucco |
| FireplacePresent | Yes |
| FireplaceTotal | 2 |
| FlooringType | Carpeted, Ceramic Tile, Hardwood |
| FoundationType | Poured Concrete |
| HalfBathTotal | 1 |
| HeatingFuel | Natural Gas |
| HeatingType | Forced Air |
| StoriesTotal | 2 |
| SizeInterior | 2148 Sqft |
| TotalFinishedArea | 2148 Sqft |
| Type | House |
Parking
| Attached Garage | 2 |
| Other |
Land
| Acreage | No |
| FenceType | Fence |
| LandAmenities | Park, Playground, Schools, Shopping, Water Nearby |
| LandscapeFeatures | Landscaped |
| SizeDepth | 33.48 M |
| SizeFrontage | 14.02 M |
| SizeIrregular | 5056.00 |
| SizeTotal | 5056 Sqft|4,051 - 7,250 Sqft |
| SizeTotalText | 5056 Sqft|4,051 - 7,250 Sqft |
| ZoningDescription | R1 |
Rooms
| Level | Type | Length | Width | Dimensions |
|---|---|---|---|---|
| Second Level | Bonus Room | 17.92 Ft x 10.83 Ft | ||
| Second Level | Primary Bedroom | 15.42 Ft x 11.67 Ft | ||
| Second Level | Bedroom | 14.50 Ft x 11.08 Ft | ||
| Second Level | Bedroom | 11.42 Ft x 10.83 Ft | ||
| Second Level | 5pc Bathroom | 13.83 Ft x 10.33 Ft | ||
| Second Level | 4pc Bathroom | 7.92 Ft x 5.00 Ft | ||
| Second Level | Other | 9.17 Ft x 3.67 Ft | ||
| Main Level | Dining Room | 11.50 Ft x 10.08 Ft | ||
| Main Level | Living Room | 15.58 Ft x 14.33 Ft | ||
| Main Level | Office | 10.83 Ft x 9.42 Ft | ||
| Main Level | Kitchen | 17.33 Ft x 10.75 Ft | ||
| Main Level | Laundry Room | 7.50 Ft x 7.33 Ft | ||
| Main Level | 2pc Bathroom | 5.42 Ft x 5.33 Ft |
https://www.realtor.ca/real-estate/27778573/418-cove-road-chestermere-the-cove
Interested?
Contact us for more information
Sarbjit Sran
Associate
#512 22 Midlake Blvd. Se
Calgary, Alberta T2X 2X7




































