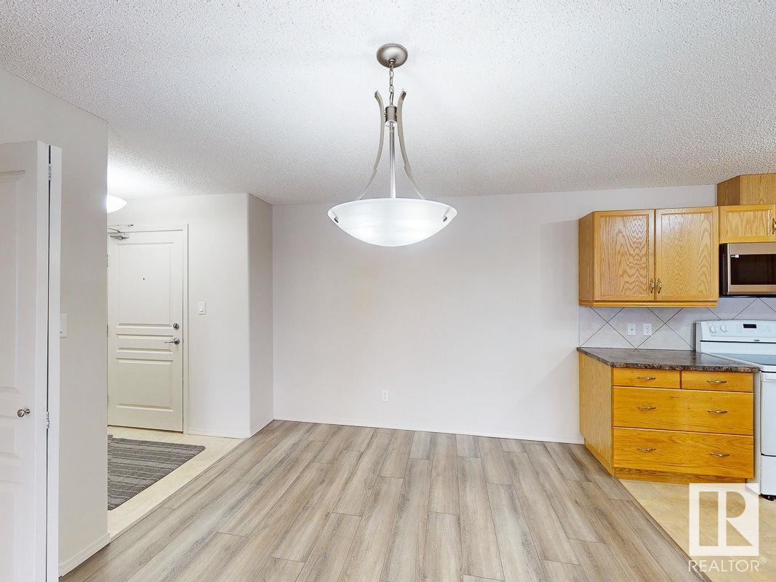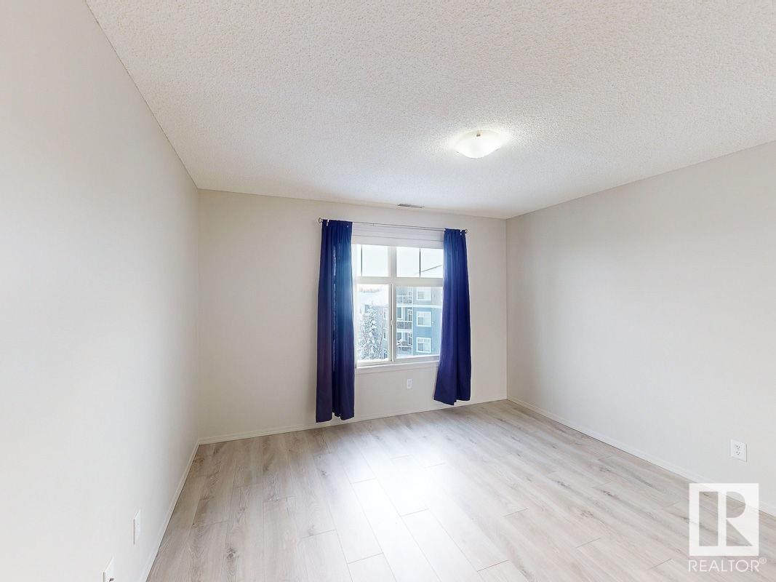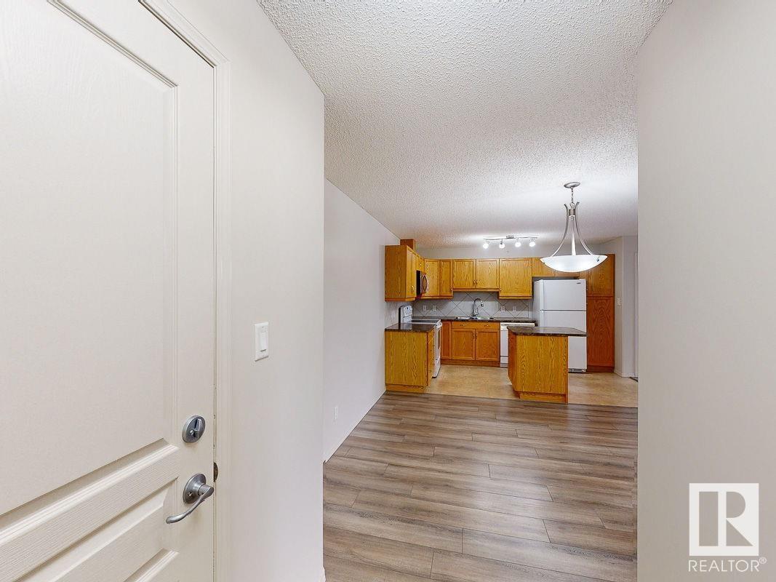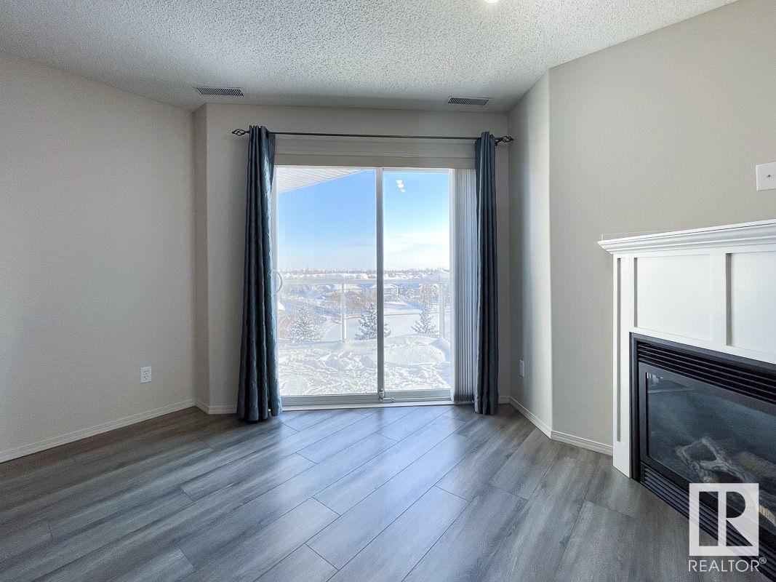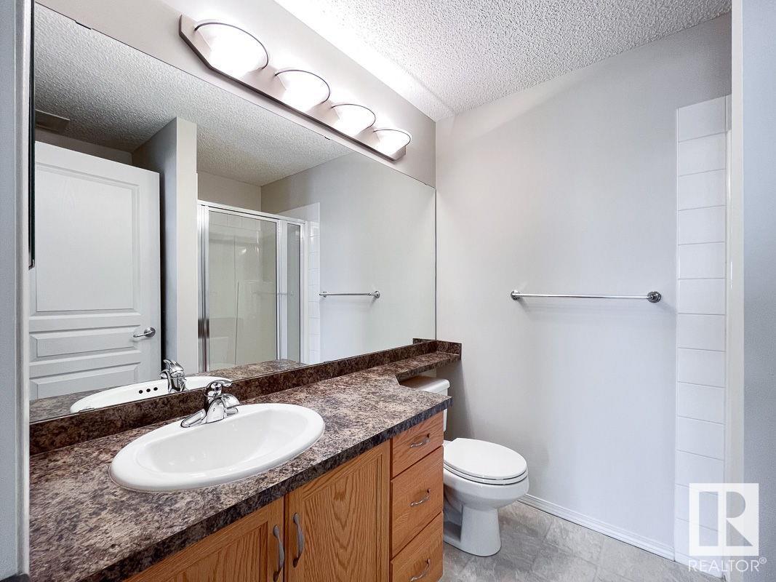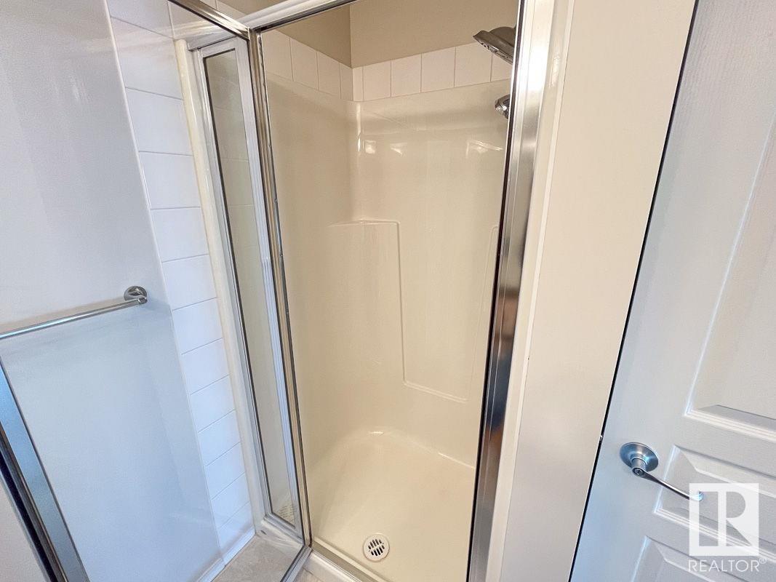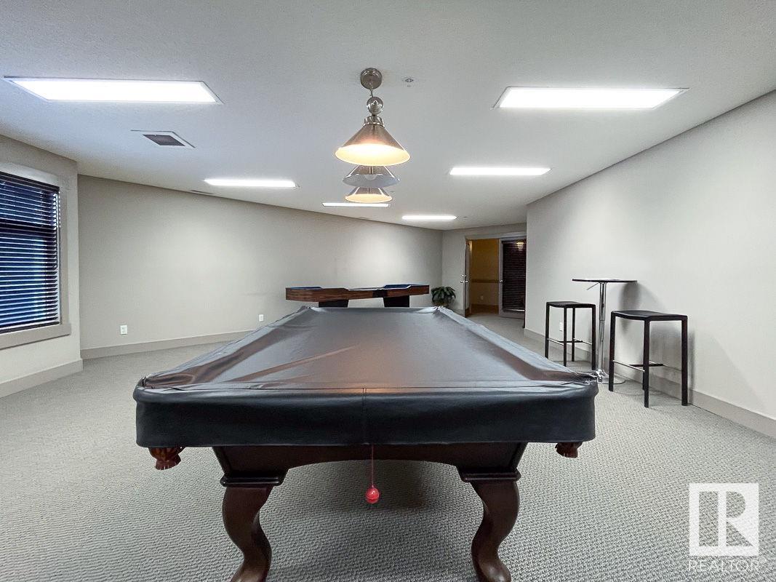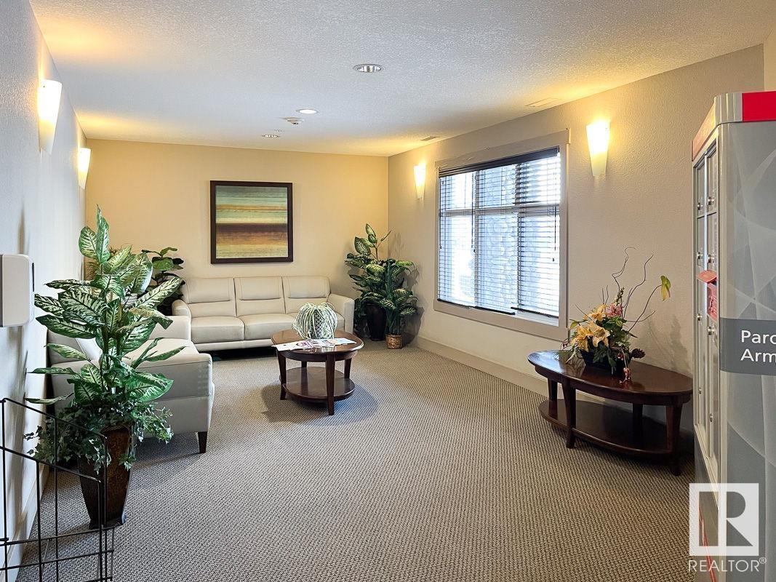#418 16035 132 St Nw Edmonton, Alberta T6V 0B4
$279,000Maintenance, Exterior Maintenance, Heat, Insurance, Common Area Maintenance, Property Management, Other, See Remarks, Water
$718.98 Monthly
Maintenance, Exterior Maintenance, Heat, Insurance, Common Area Maintenance, Property Management, Other, See Remarks, Water
$718.98 MonthlyWhen asked what my clients liked best about living in Oxford Bay, they said the stunning views of Oxford Lake! Oxford Bay is nestled on Oxford Lake in north Edmonton. A quiet, well managed complex has games room, social room, theatre room and gym amenities. A vibrant social community meets for games, potlucks etc. This 2 bedroom, 2 bathroom unit is available for immediate possession. The unit is freshly painted and brand new flooring installed in both bedrooms. Newer laminate in great room area. Ensuite bath has 3 pieces with large shower. Main bath has 4 pieces with tub/shower. Some appliances have been updated. Kitchen has honey oak cabinets with center island. Similar to having air conditioning, the air cooling system provides cooler air in the summer heat. Tons of natural light streams in from the south facing balcony. There are 2 underground parking stalls, one with a locker for seasonal storage. Turnkey home ready to move in! You could be settled in before spring to begin a carefree condo lifestyle. (id:57312)
Property Details
| MLS® Number | E4414751 |
| Property Type | Single Family |
| Neigbourhood | Oxford |
| CommunityFeatures | Lake Privileges |
| Features | See Remarks, Flat Site, No Animal Home, No Smoking Home |
| ParkingSpaceTotal | 2 |
| ViewType | Lake View |
| WaterFrontType | Waterfront On Lake |
Building
| BathroomTotal | 2 |
| BedroomsTotal | 2 |
| Amenities | Vinyl Windows |
| Appliances | Dishwasher, Garage Door Opener, Microwave Range Hood Combo, Refrigerator, Washer/dryer Stack-up, Stove, Window Coverings, See Remarks |
| BasementType | None |
| ConstructedDate | 2005 |
| FireplaceFuel | Gas |
| FireplacePresent | Yes |
| FireplaceType | Unknown |
| HeatingType | Forced Air |
| SizeInterior | 1087.0473 Sqft |
| Type | Apartment |
Parking
| Underground | |
| See Remarks |
Land
| Acreage | No |
| FenceType | Fence |
| SizeIrregular | 78.69 |
| SizeTotal | 78.69 M2 |
| SizeTotalText | 78.69 M2 |
Rooms
| Level | Type | Length | Width | Dimensions |
|---|---|---|---|---|
| Main Level | Living Room | 3.84 m | 6.38 m | 3.84 m x 6.38 m |
| Main Level | Dining Room | 3.19 m | 3.91 m | 3.19 m x 3.91 m |
| Main Level | Kitchen | 2.06 m | 3.25 m | 2.06 m x 3.25 m |
| Main Level | Primary Bedroom | 3.71 m | 3.73 m | 3.71 m x 3.73 m |
| Main Level | Bedroom 2 | 3.41 m | 4.53 m | 3.41 m x 4.53 m |
| Main Level | Laundry Room | 2.51 m | 1.58 m | 2.51 m x 1.58 m |
https://www.realtor.ca/real-estate/27690885/418-16035-132-st-nw-edmonton-oxford
Interested?
Contact us for more information
Melody R. Kilbank
Associate
13120 St Albert Trail Nw
Edmonton, Alberta T5L 4P6





