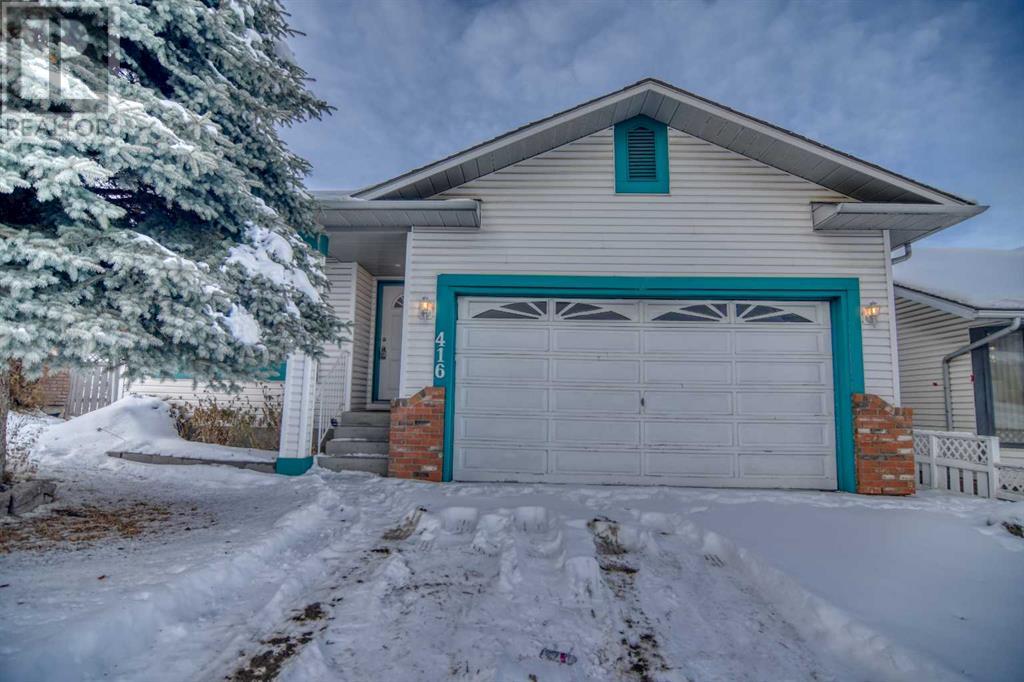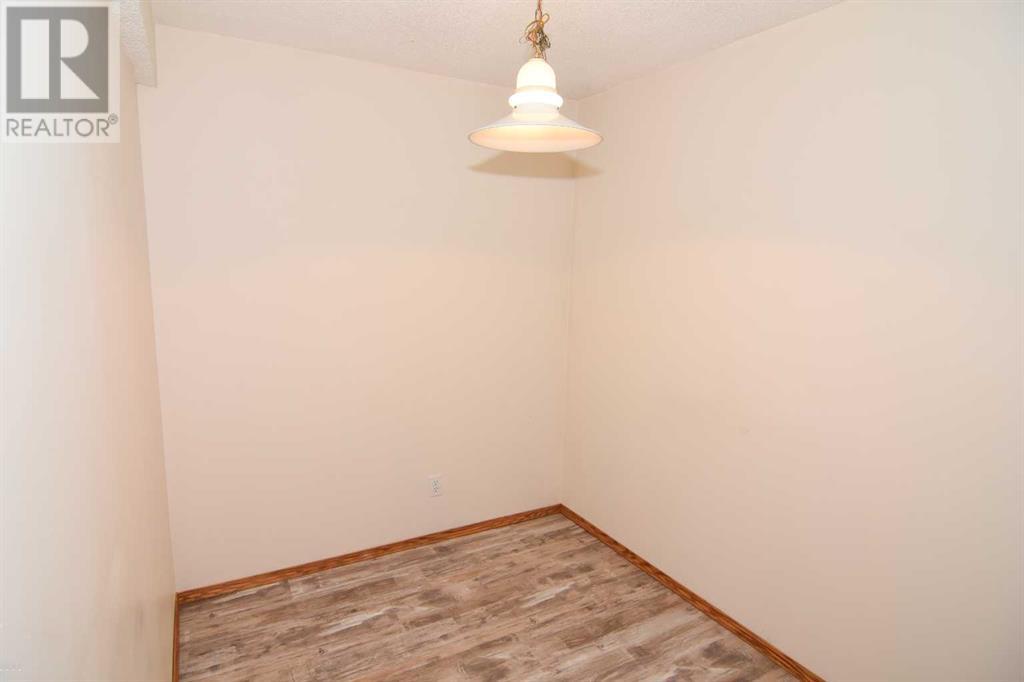416 Sandringham Place Nw Calgary, Alberta T3K 3Y6
$730,000
This is a spacious 1450 sq ft bungalow in excellent condition. New kitchen with granite countertops and stainless steel appliances. Separate living and dining rooms. Hardwood floors. Main floor family room with door to balcony. 3 bedrooms. 3 full bathrooms. 2 gas fireplaces. Fully developed walkout basement with a large 2 bedroom illegal suite. The walkout leads to a private deck. Double front drive garage. Please note next to the house there is a walkthrough to the sound wall that allows direct access to 14 St bus route and shopping centre. (id:57312)
Property Details
| MLS® Number | A2181312 |
| Property Type | Single Family |
| Neigbourhood | Sandstone Valley |
| Community Name | Sandstone Valley |
| AmenitiesNearBy | Park, Playground, Schools |
| Features | Cul-de-sac, No Animal Home, No Smoking Home |
| ParkingSpaceTotal | 2 |
| Plan | 9011709 |
| Structure | Deck |
Building
| BathroomTotal | 3 |
| BedroomsAboveGround | 3 |
| BedroomsBelowGround | 3 |
| BedroomsTotal | 6 |
| Appliances | Refrigerator, Range - Electric, Dishwasher, Stove, Microwave, Washer & Dryer |
| ArchitecturalStyle | Bungalow |
| BasementDevelopment | Finished |
| BasementFeatures | Separate Entrance, Walk Out, Suite |
| BasementType | Full (finished) |
| ConstructedDate | 1991 |
| ConstructionStyleAttachment | Detached |
| CoolingType | None |
| ExteriorFinish | Brick, Wood Siding |
| FireplacePresent | Yes |
| FireplaceTotal | 2 |
| FlooringType | Carpeted, Hardwood |
| FoundationType | Poured Concrete |
| HeatingFuel | Natural Gas |
| HeatingType | Forced Air |
| StoriesTotal | 1 |
| SizeInterior | 1467 Sqft |
| TotalFinishedArea | 1467 Sqft |
| Type | House |
Parking
| Attached Garage | 2 |
Land
| Acreage | No |
| FenceType | Fence |
| LandAmenities | Park, Playground, Schools |
| SizeDepth | 31.5 M |
| SizeFrontage | 12.1 M |
| SizeIrregular | 465.00 |
| SizeTotal | 465 M2|4,051 - 7,250 Sqft |
| SizeTotalText | 465 M2|4,051 - 7,250 Sqft |
| ZoningDescription | R-cg |
Rooms
| Level | Type | Length | Width | Dimensions |
|---|---|---|---|---|
| Lower Level | Family Room | 16.17 Ft x 13.42 Ft | ||
| Lower Level | Other | 10.42 Ft x 8.25 Ft | ||
| Lower Level | 4pc Bathroom | 9.42 Ft x 4.92 Ft | ||
| Lower Level | Bedroom | 13.58 Ft x 9.75 Ft | ||
| Lower Level | Bedroom | 12.67 Ft x 10.83 Ft | ||
| Lower Level | Bedroom | 11.58 Ft x 7.42 Ft | ||
| Lower Level | Other | 8.25 Ft x 6.83 Ft | ||
| Main Level | Living Room | 11.92 Ft x 11.00 Ft | ||
| Main Level | Dining Room | 9.92 Ft x 9.58 Ft | ||
| Main Level | Other | 13.08 Ft x 9.50 Ft | ||
| Main Level | Family Room | 13.17 Ft x 12.50 Ft | ||
| Main Level | Primary Bedroom | 15.58 Ft x 11.25 Ft | ||
| Main Level | Bedroom | 11.08 Ft x 10.00 Ft | ||
| Main Level | Bedroom | 11.00 Ft x 9.92 Ft | ||
| Main Level | 4pc Bathroom | 7.58 Ft x 4.92 Ft | ||
| Main Level | 3pc Bathroom | 9.50 Ft x 6.00 Ft | ||
| Main Level | Other | 5.58 Ft x 4.92 Ft | ||
| Main Level | Foyer | 11.50 Ft x 4.92 Ft |
https://www.realtor.ca/real-estate/27713589/416-sandringham-place-nw-calgary-sandstone-valley
Interested?
Contact us for more information
Tom Healey
Associate
5211 4 Street Ne
Calgary, Alberta T2K 6J5




























