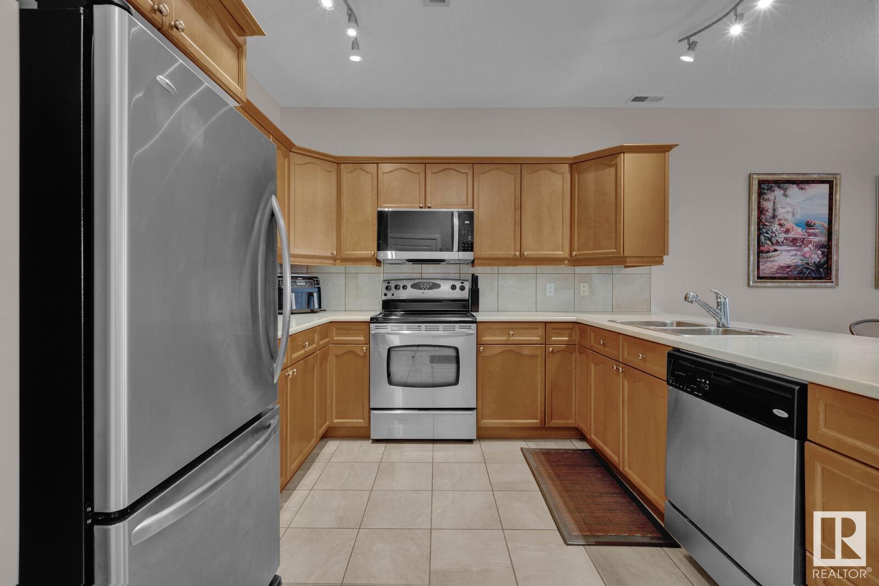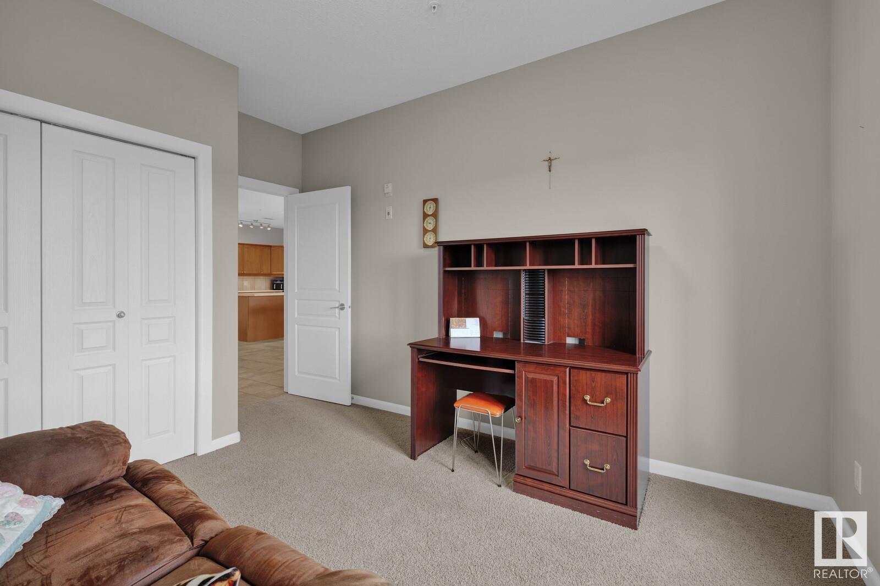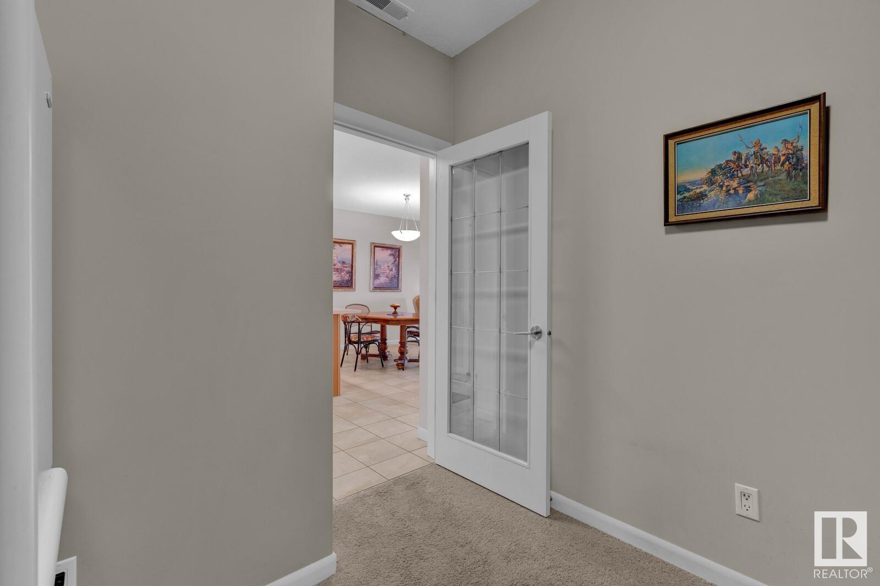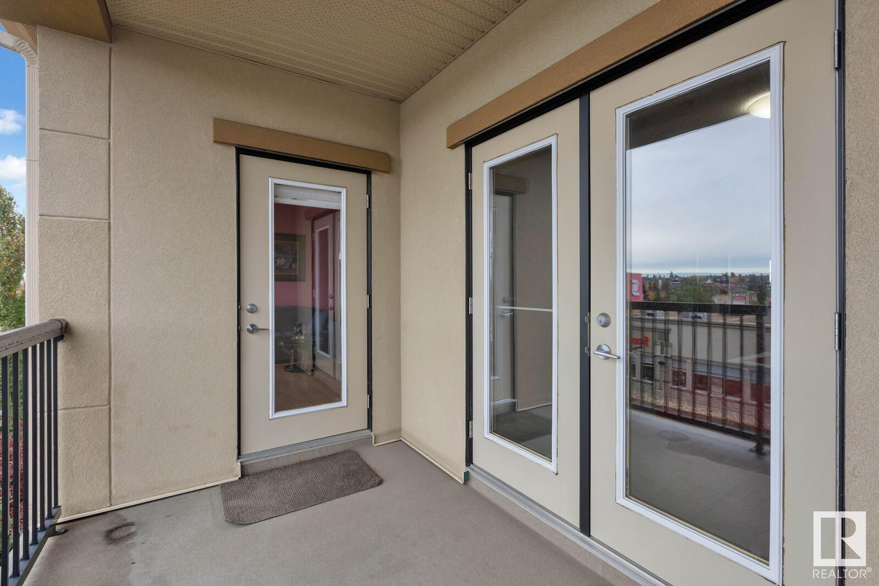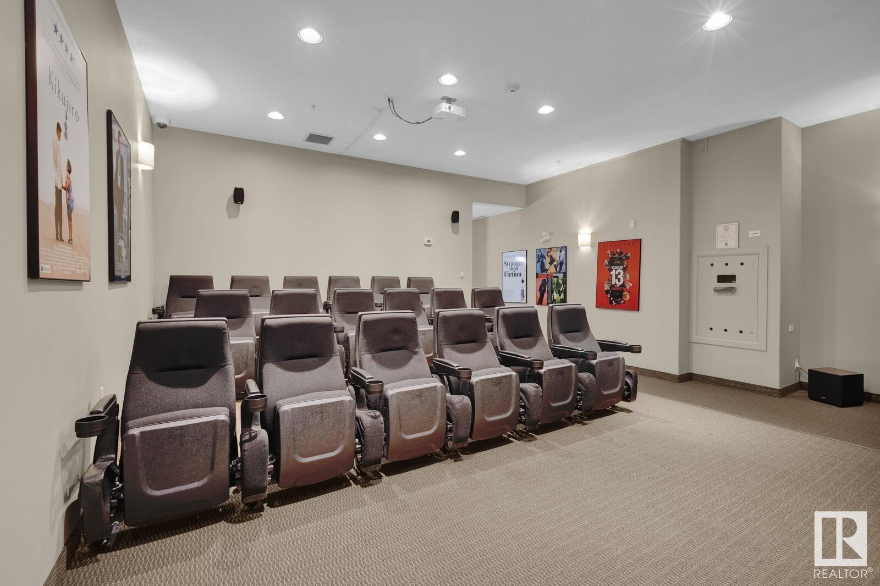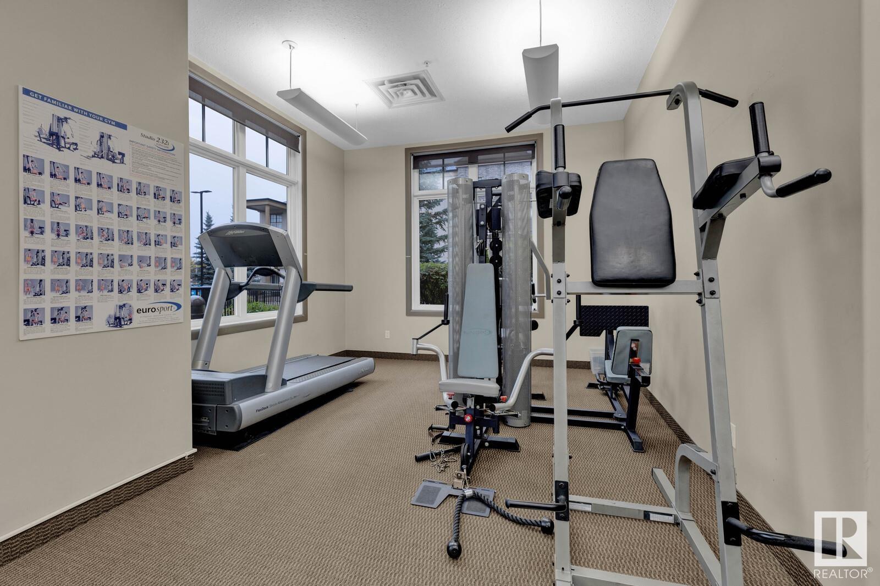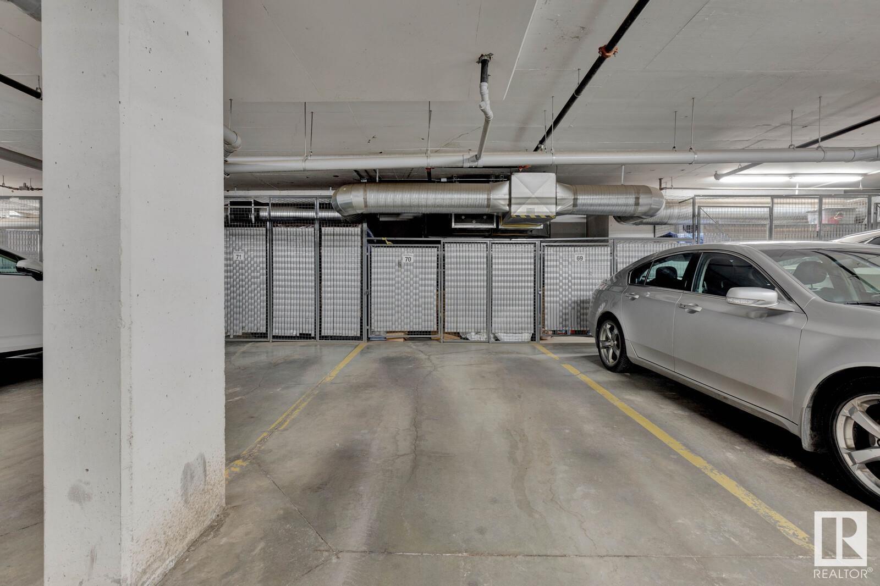#416 160 Magrath Rd Nw Edmonton, Alberta T6R 3T7
$385,000Maintenance, Exterior Maintenance, Heat, Insurance, Common Area Maintenance, Landscaping, Other, See Remarks, Property Management, Water
$796.75 Monthly
Maintenance, Exterior Maintenance, Heat, Insurance, Common Area Maintenance, Landscaping, Other, See Remarks, Property Management, Water
$796.75 MonthlyRARE FIND! 1180 FT2 TOP FLOOR WEST FACING CONDO IN MAGRATH MANSION (RARE STEEL & CONCRETE BUILDING)! 2 TITLED U/G HEATED PARKING STALLS W/ STORAGE CAGES + 1 SEPARATE TITLED STORAGE UNIT. This immaculate 2 bedroom + den, 2 bath condo offers an open layout with large living spaces throughout. Many upgrades & features including 9 foot ceilings, gas F/P, ceramic tile & laminate floors, functional kitchen with lots of cabinets & counter space, tile backsplash & S/S appliances, huge primary suite with a large W/I closet & roomy 4-pce ensuite with jetted tub, CENTRAL A/C, insuite laundry & storage, large west facing balcony, etc. This quiet and beautifully maintained ADULT BUILDING (18+) offers impressive amenities, including a CAR WASH, THEATRE ROOM, SOCIAL ROOM WITH KITCHEN, FIREPLACE & POOL TABLE, EXERCISE ROOM WITH SAUNA, STEAM ROOM & WHIRLPOOL and OUTDOOR PATIO WITH BBQ. Fantastic location just steps to the ravine, parks, trails, restaurants, shopping & transit and with easy access to major freeways. (id:57312)
Property Details
| MLS® Number | E4410016 |
| Property Type | Single Family |
| Neigbourhood | Magrath Heights |
| AmenitiesNearBy | Playground, Public Transit, Schools, Shopping |
| Features | Park/reserve |
| ParkingSpaceTotal | 2 |
| Structure | Deck, Patio(s) |
Building
| BathroomTotal | 2 |
| BedroomsTotal | 2 |
| Amenities | Ceiling - 9ft |
| Appliances | Dishwasher, Dryer, Microwave Range Hood Combo, Refrigerator, Stove, Washer, Window Coverings |
| BasementType | None |
| ConstructedDate | 2005 |
| FireProtection | Smoke Detectors, Sprinkler System-fire |
| FireplaceFuel | Gas |
| FireplacePresent | Yes |
| FireplaceType | Unknown |
| HeatingType | Coil Fan |
| SizeInterior | 1180.3704 Sqft |
| Type | Apartment |
Parking
| Heated Garage | |
| Underground |
Land
| Acreage | No |
| LandAmenities | Playground, Public Transit, Schools, Shopping |
| SizeIrregular | 84.77 |
| SizeTotal | 84.77 M2 |
| SizeTotalText | 84.77 M2 |
Rooms
| Level | Type | Length | Width | Dimensions |
|---|---|---|---|---|
| Main Level | Living Room | 4.48 m | 4.05 m | 4.48 m x 4.05 m |
| Main Level | Dining Room | 4.47 m | 2.61 m | 4.47 m x 2.61 m |
| Main Level | Kitchen | 4.79 m | 3.53 m | 4.79 m x 3.53 m |
| Main Level | Den | 2.85 m | 2.7 m | 2.85 m x 2.7 m |
| Main Level | Primary Bedroom | 4.5 m | 3.49 m | 4.5 m x 3.49 m |
| Main Level | Bedroom 2 | 4.04 m | 3.12 m | 4.04 m x 3.12 m |
| Main Level | Laundry Room | 1.91 m | 1.85 m | 1.91 m x 1.85 m |
https://www.realtor.ca/real-estate/27532241/416-160-magrath-rd-nw-edmonton-magrath-heights
Interested?
Contact us for more information
Randy B. Bayrack
Associate
3018 Calgary Trail Nw
Edmonton, Alberta T6J 6V4





