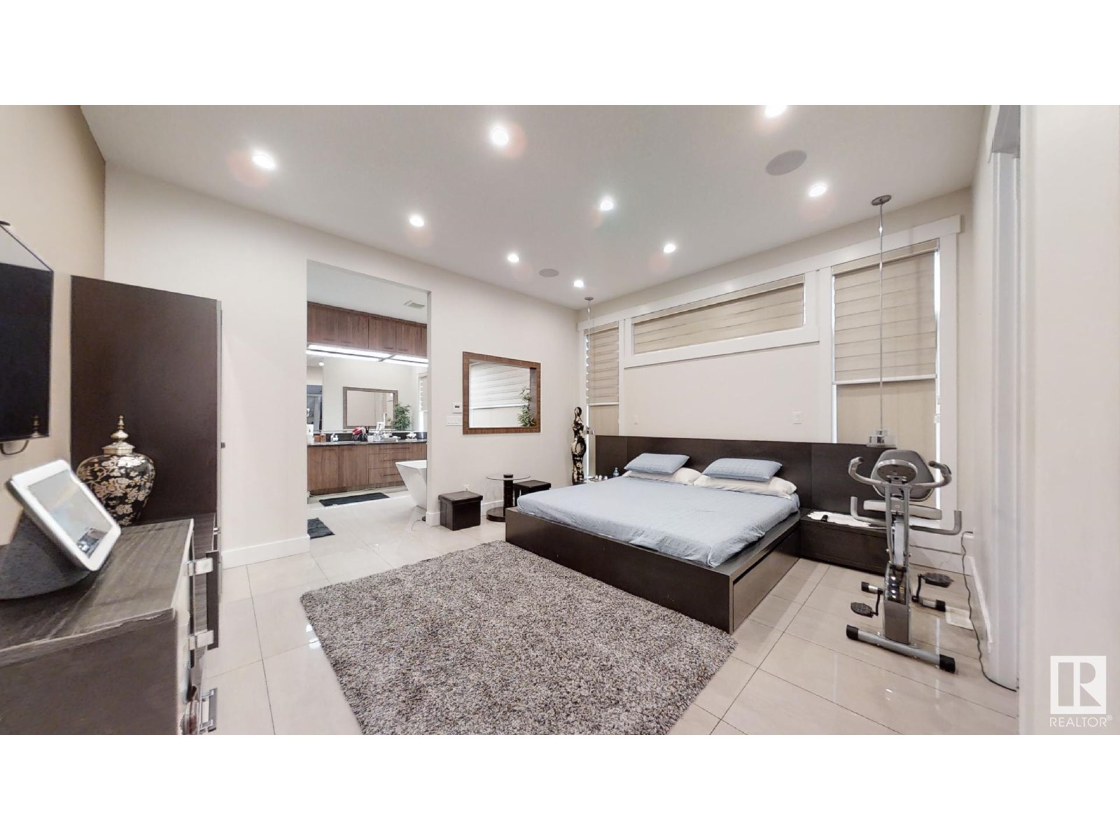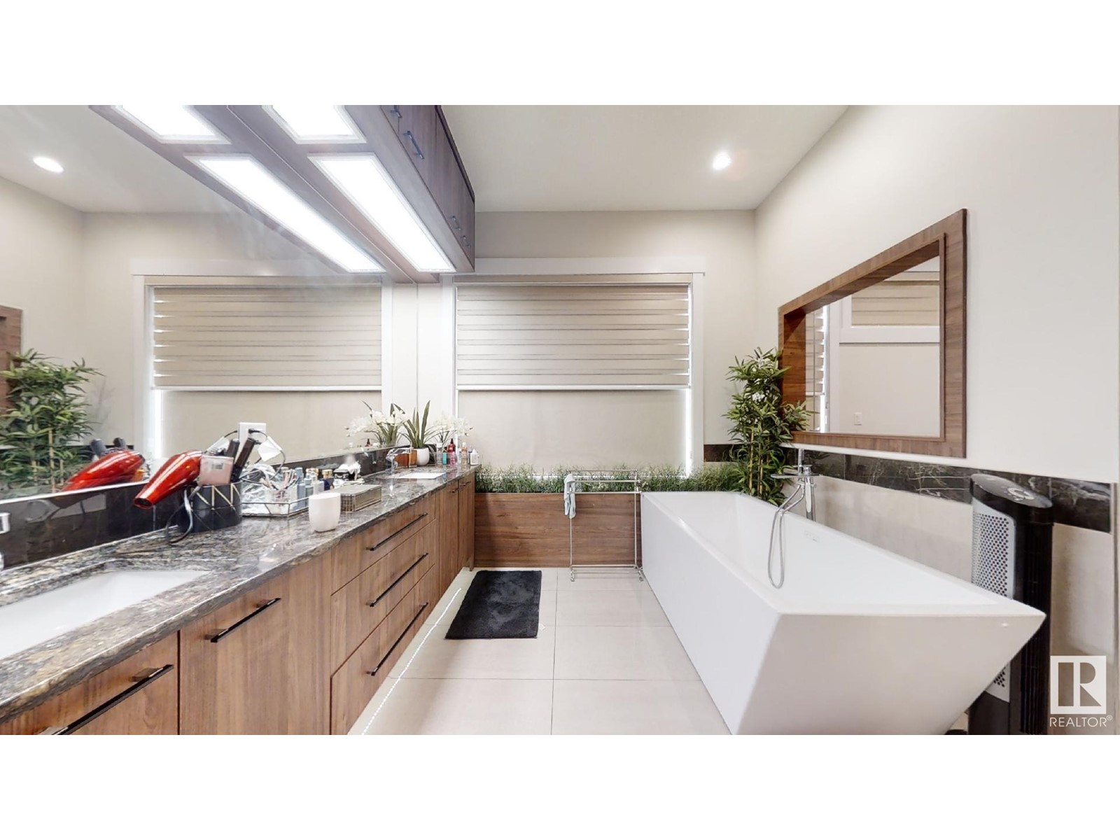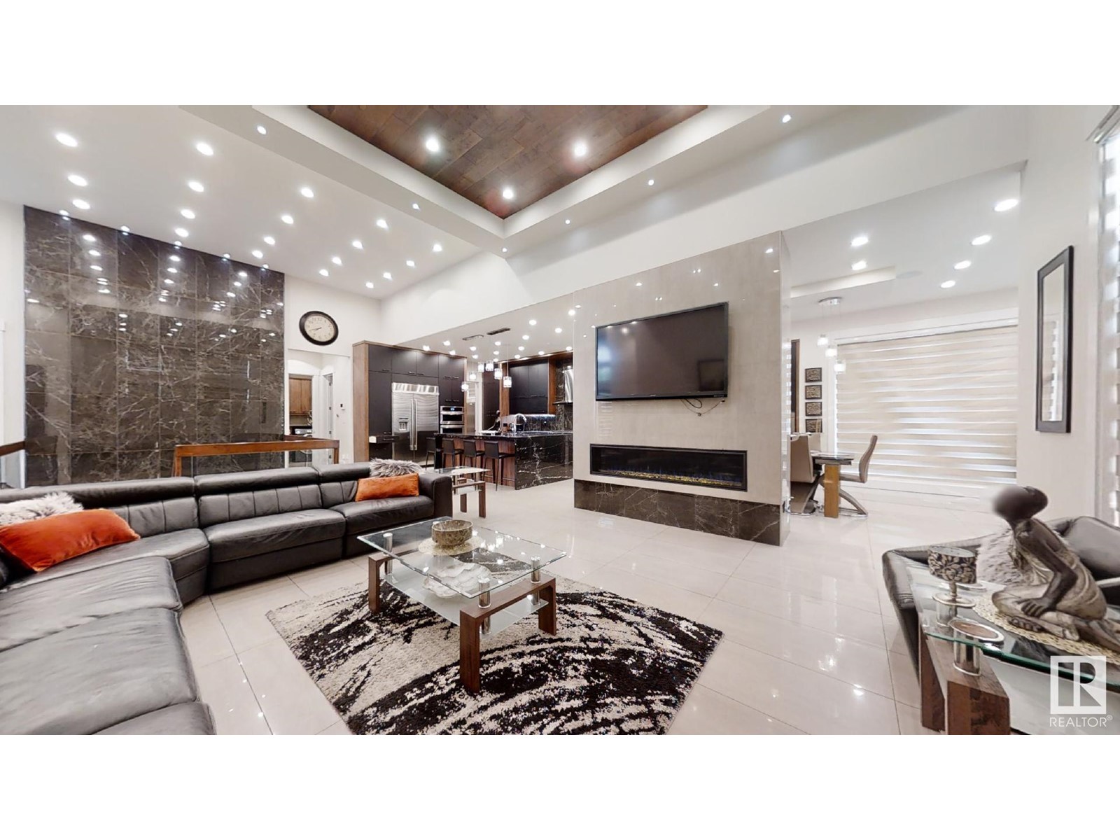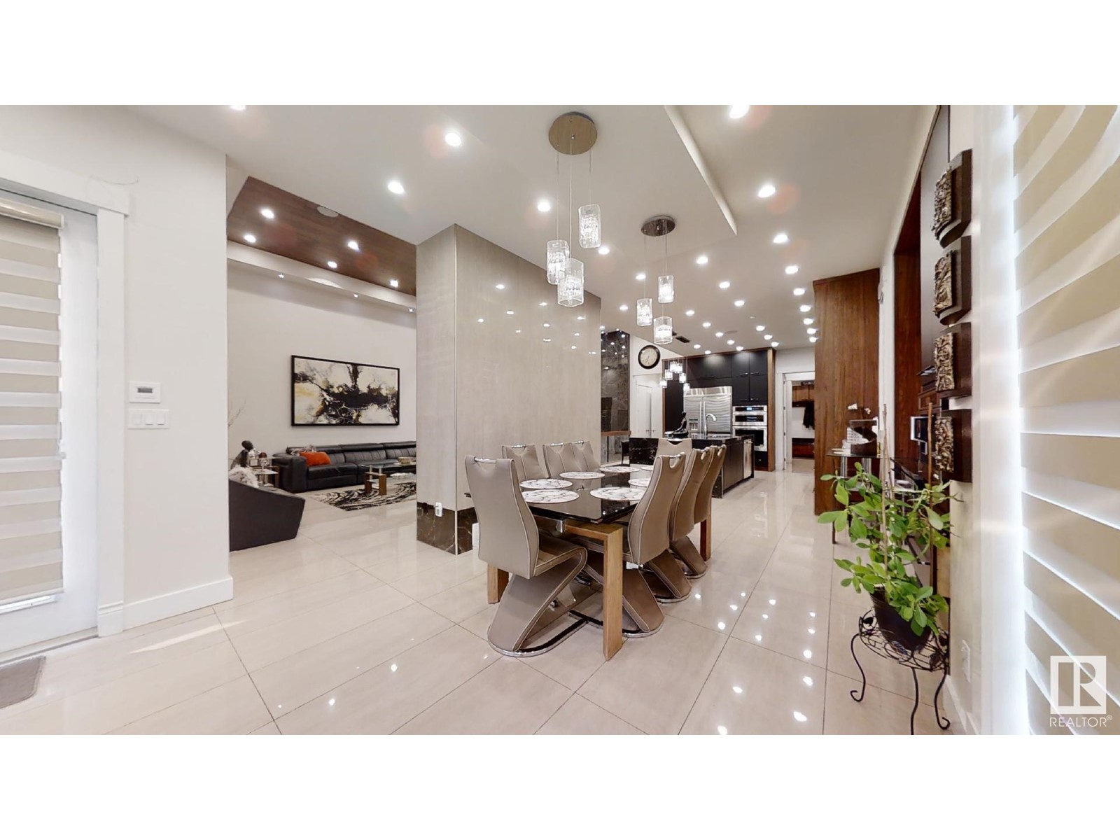4152 Cameron Heights Pt Nw Edmonton, Alberta T6M 0S5
$1,690,000
STUNNING & PREMIUM bungalow on a CORNER LOT w/oversize backyard surrounded by two million dollar + homes and one of its kind w/amazing street appeal and the most spectacular view. Bounded on the north and east by the North Saskatchewan River and Ravine, this is one of the most desirable locations in all of the Greater Edmonton Area offering 6 BEDS/5 BATHS & approx 4260+ Sq.Ft of combined living space w/4 CAR GARAGE ATTACHED, Italian TILE flooring, 14' high ceilings throughout w/drop down in Kitchen/Dining. You will be impressed w/open concept plan and modern finishes. Upgraded JENN-AIR Built-In Appliance W/huge island. Over-Size Master Ensuite on the main level w/walkin Closet, 2nd Bed on Main level w/4pc attached Bath. Basement features 4 large bedrooms w/ gorgeous two 5pc bathrooms, OPEN THEATRE ROOM with a wet bar, Upgrades Includes 72 Gas Fireplace, Quartz Countertops throughout, all washrooms w/custom tile shower, free standing Jacuzzi in master Ensuite, 4 car garage with gas heater, Rear Gazebo. (id:57312)
Property Details
| MLS® Number | E4408190 |
| Property Type | Single Family |
| Neigbourhood | Cameron Heights (Edmonton) |
| AmenitiesNearBy | Public Transit, Schools, Shopping |
| Features | Corner Site, See Remarks, Park/reserve, Wet Bar, No Smoking Home |
| Structure | Deck |
Building
| BathroomTotal | 5 |
| BedroomsTotal | 6 |
| Amenities | Ceiling - 10ft, Ceiling - 9ft |
| Appliances | Alarm System, Dishwasher, Dryer, Freezer, Hood Fan, Oven - Built-in, Microwave, Refrigerator, Stove, Washer, Water Softener, Window Coverings, Wine Fridge |
| ArchitecturalStyle | Bungalow |
| BasementDevelopment | Finished |
| BasementType | Full (finished) |
| ConstructedDate | 2016 |
| ConstructionStyleAttachment | Detached |
| CoolingType | Central Air Conditioning |
| FireplaceFuel | Electric |
| FireplacePresent | Yes |
| FireplaceType | Unknown |
| HalfBathTotal | 1 |
| HeatingType | Forced Air |
| StoriesTotal | 1 |
| SizeInterior | 2447.9285 Sqft |
| Type | House |
Parking
| Attached Garage |
Land
| Acreage | No |
| FenceType | Fence |
| LandAmenities | Public Transit, Schools, Shopping |
| SizeIrregular | 939.77 |
| SizeTotal | 939.77 M2 |
| SizeTotalText | 939.77 M2 |
Rooms
| Level | Type | Length | Width | Dimensions |
|---|---|---|---|---|
| Basement | Bedroom 3 | Measurements not available | ||
| Basement | Bedroom 4 | Measurements not available | ||
| Basement | Bedroom 5 | Measurements not available | ||
| Basement | Bedroom 6 | Measurements not available | ||
| Basement | Recreation Room | Measurements not available | ||
| Main Level | Living Room | Measurements not available | ||
| Main Level | Dining Room | Measurements not available | ||
| Main Level | Kitchen | Measurements not available | ||
| Main Level | Primary Bedroom | Measurements not available | ||
| Main Level | Bedroom 2 | Measurements not available | ||
| Main Level | Laundry Room | Measurements not available |
Interested?
Contact us for more information
Tushar Bhutani
Broker
201-10532 178 St Nw
Edmonton, Alberta T5S 2J1
Mansi Aggarwal
Associate
201-10532 178 St Nw
Edmonton, Alberta T5S 2J1























































