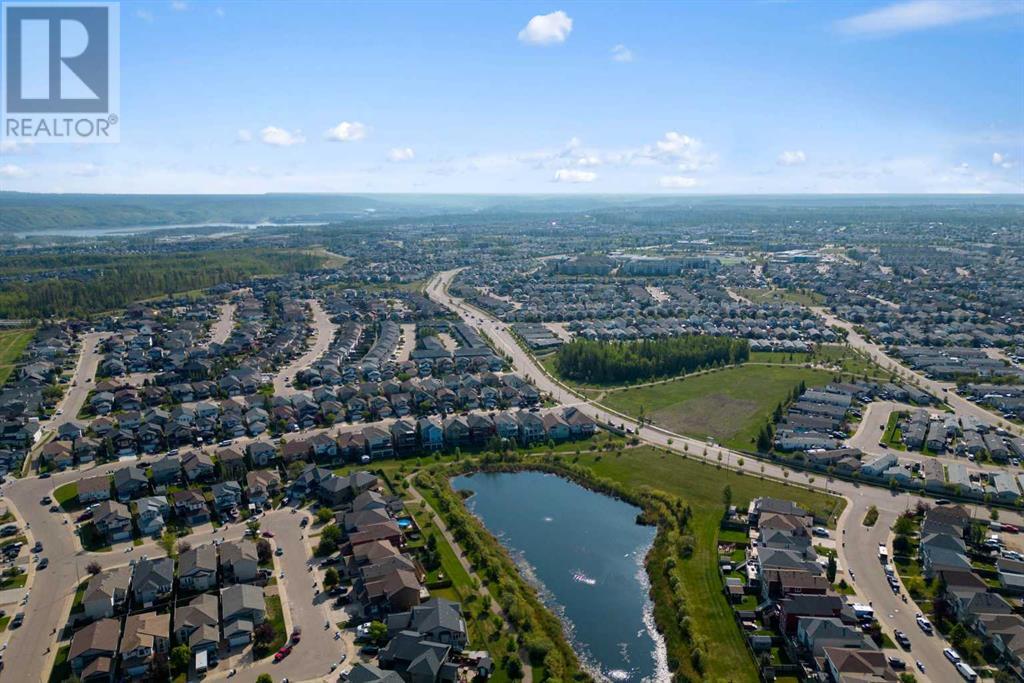415 Fireweed Crescent Fort Mcmurray, Alberta T9H 1R8
$799,000
Experience Unparalleled Luxury and Craftsmanship in This Exquisite Pond-Facing Estate, Located in one of the City’s Most Prestigious neighborhoods! This Extraordinary Custom-Built Home at 415 Fireweed is located Backing onto a Serene Pond with Unrivaled Views. Featuring 7 bedrooms and 5 full bathrooms, including a Legal Walkout Basement Suite, This Property offers Unparalleled Elegance and functionality.From the moment you arrive, The Stamped concrete driveway and impressive stonework at the garage entrance create a stunning first impression. As you step inside, the attention to detail is clear—this home is a Masterpiece of Craftsmanship, with Solid wood doors and Custom bathrooms featuring Floor-to-Ceiling tile work like you've never seen before. The rich hardwood floors flow throughout, adding warmth and sophistication.The main level boasts a formal living room and dining room, perfect for hosting, while a den/bedroom with a full bath is ideal for extended family or guests. The open-concept living room, breakfast nook, and gourmet kitchen overlook the tranquil pond, leading to a wraparound deck that offers the best views on the street. The kitchen is a chef’s dream, with stainless steel appliances, a ceramic backsplash, granite countertops, a pantry, and a center island. The spacious living room features a gas fireplace and large windows that frame breathtaking sunsets.Upstairs, a private office overlooks the formal living room, while the oversized primary suite is designed for royalty. With a gas fireplace, a luxurious ensuite featuring double sinks, a double shower, a corner jetted tub, and a walk-in closet, this is the ultimate retreat. Two more generously sized bedrooms and a 4-piece bath complete the upper level.The legal walkout basement suite offers a fully self-contained, 2-bedroom suite, ideal for rental income or guests. In addition, the lower level includes a fifth bedroom and full bath for the upper occupants.This is an extraordinary opportun ity to experience luxurious living in a home that defines elegance, comfort, and style. Schedule your private viewing today to experience this one-of-a-kind property! (id:57312)
Property Details
| MLS® Number | A2165416 |
| Property Type | Single Family |
| Neigbourhood | Timberlea |
| Community Name | Timberlea |
| AmenitiesNearBy | Park, Playground, Schools, Shopping |
| Features | Pvc Window, No Neighbours Behind, French Door, Closet Organizers |
| ParkingSpaceTotal | 5 |
| Plan | 0724878 |
| Structure | Deck |
| ViewType | View |
Building
| BathroomTotal | 5 |
| BedroomsAboveGround | 4 |
| BedroomsBelowGround | 3 |
| BedroomsTotal | 7 |
| Appliances | Washer, Refrigerator, Gas Stove(s), Dishwasher, Stove, Dryer, Microwave Range Hood Combo, Garage Door Opener |
| BasementDevelopment | Finished |
| BasementFeatures | Separate Entrance, Walk Out, Suite |
| BasementType | Full (finished) |
| ConstructedDate | 2008 |
| ConstructionMaterial | Poured Concrete, Wood Frame |
| ConstructionStyleAttachment | Detached |
| CoolingType | Central Air Conditioning |
| ExteriorFinish | Concrete, Vinyl Siding |
| FireplacePresent | Yes |
| FireplaceTotal | 2 |
| FlooringType | Carpeted, Ceramic Tile, Hardwood, Laminate |
| FoundationType | Poured Concrete |
| HeatingFuel | Natural Gas |
| HeatingType | Other, Forced Air |
| StoriesTotal | 2 |
| SizeInterior | 2918.69 Sqft |
| TotalFinishedArea | 2918.69 Sqft |
| Type | House |
Parking
| Concrete | |
| Attached Garage | 2 |
| Garage | |
| Heated Garage | |
| Oversize |
Land
| Acreage | No |
| FenceType | Fence |
| LandAmenities | Park, Playground, Schools, Shopping |
| LandscapeFeatures | Fruit Trees, Landscaped |
| SizeIrregular | 5148.00 |
| SizeTotal | 5148 Sqft|4,051 - 7,250 Sqft |
| SizeTotalText | 5148 Sqft|4,051 - 7,250 Sqft |
| SurfaceWater | Creek Or Stream |
| ZoningDescription | R1 |
Rooms
| Level | Type | Length | Width | Dimensions |
|---|---|---|---|---|
| Basement | 4pc Bathroom | 9.42 Ft x 8.58 Ft | ||
| Basement | 4pc Bathroom | 9.00 Ft x 7.75 Ft | ||
| Basement | Bedroom | 11.00 Ft x 10.83 Ft | ||
| Basement | Bedroom | 12.00 Ft x 9.92 Ft | ||
| Basement | Bedroom | 9.58 Ft x 13.58 Ft | ||
| Basement | Kitchen | 6.08 Ft x 5.67 Ft | ||
| Basement | Recreational, Games Room | 23.42 Ft x 21.92 Ft | ||
| Basement | Furnace | 9.67 Ft x 10.08 Ft | ||
| Main Level | 3pc Bathroom | 9.17 Ft x 4.92 Ft | ||
| Main Level | Bedroom | 11.50 Ft x 9.25 Ft | ||
| Main Level | Breakfast | 9.08 Ft x 6.67 Ft | ||
| Main Level | Dining Room | 10.25 Ft x 9.58 Ft | ||
| Main Level | Family Room | 15.25 Ft x 16.08 Ft | ||
| Main Level | Kitchen | 17.83 Ft x 16.08 Ft | ||
| Main Level | Laundry Room | 9.17 Ft x 5.33 Ft | ||
| Main Level | Living Room | 10.25 Ft x 16.75 Ft | ||
| Upper Level | 4pc Bathroom | 11.00 Ft x 4.92 Ft | ||
| Upper Level | 5pc Bathroom | 8.67 Ft x 15.17 Ft | ||
| Upper Level | Bedroom | 11.17 Ft x 11.75 Ft | ||
| Upper Level | Bedroom | 16.00 Ft x 17.17 Ft | ||
| Upper Level | Office | 10.50 Ft x 10.75 Ft | ||
| Upper Level | Primary Bedroom | 24.08 Ft x 22.08 Ft | ||
| Upper Level | Other | 8.83 Ft x 5.67 Ft |
https://www.realtor.ca/real-estate/27408368/415-fireweed-crescent-fort-mcmurray-timberlea
Interested?
Contact us for more information
Fatima Mian
Associate Broker
#215 - 8520 Manning Avenue
Fort Mcmurray, Alberta T9H 5G2









