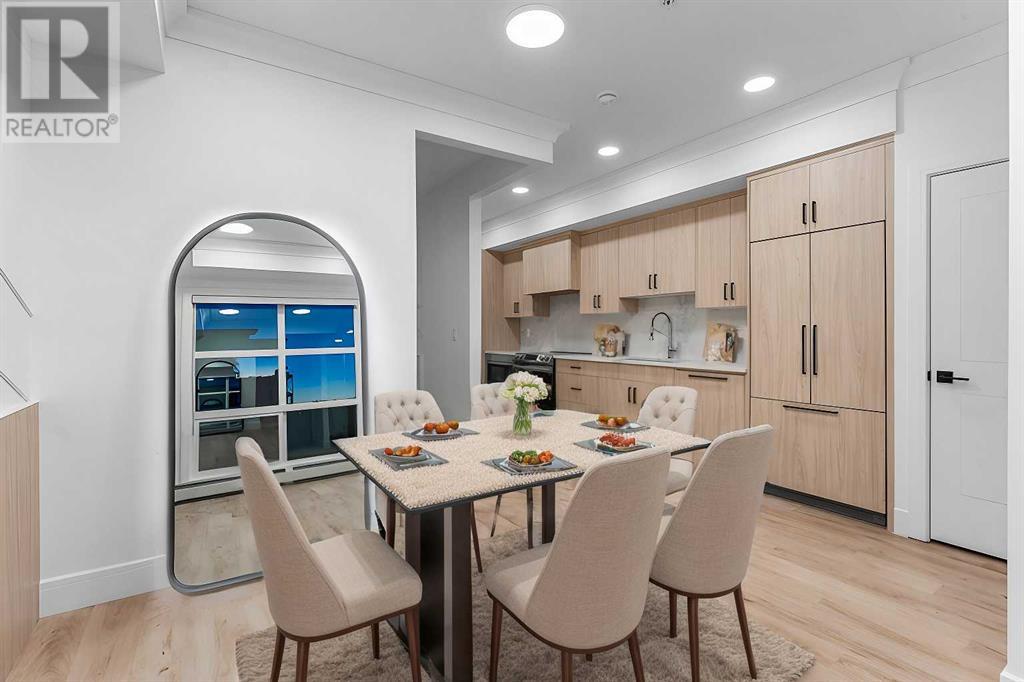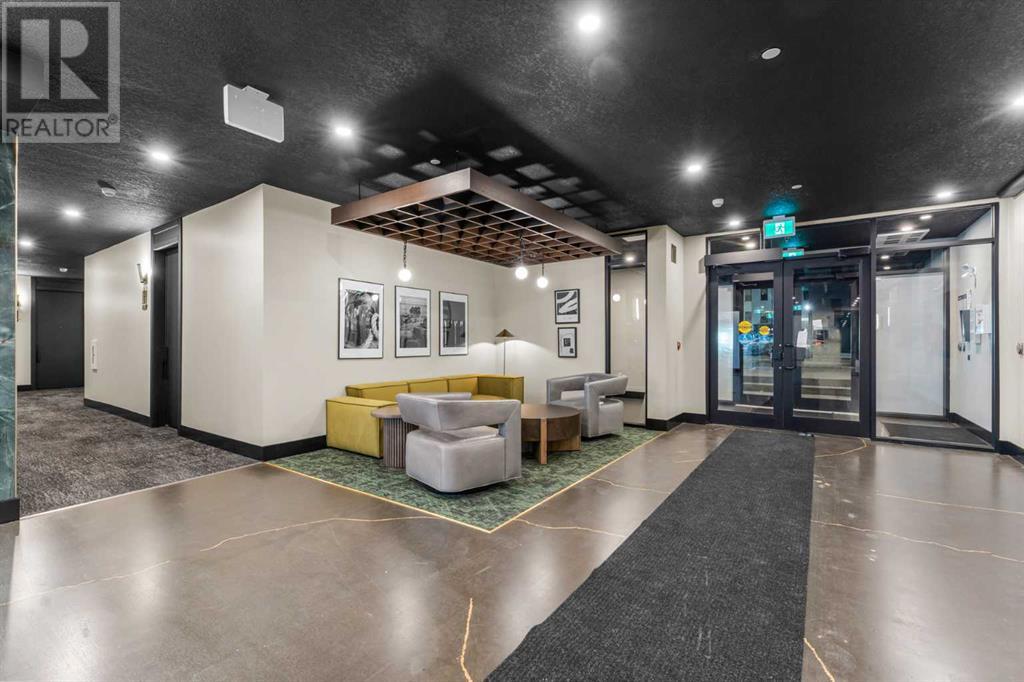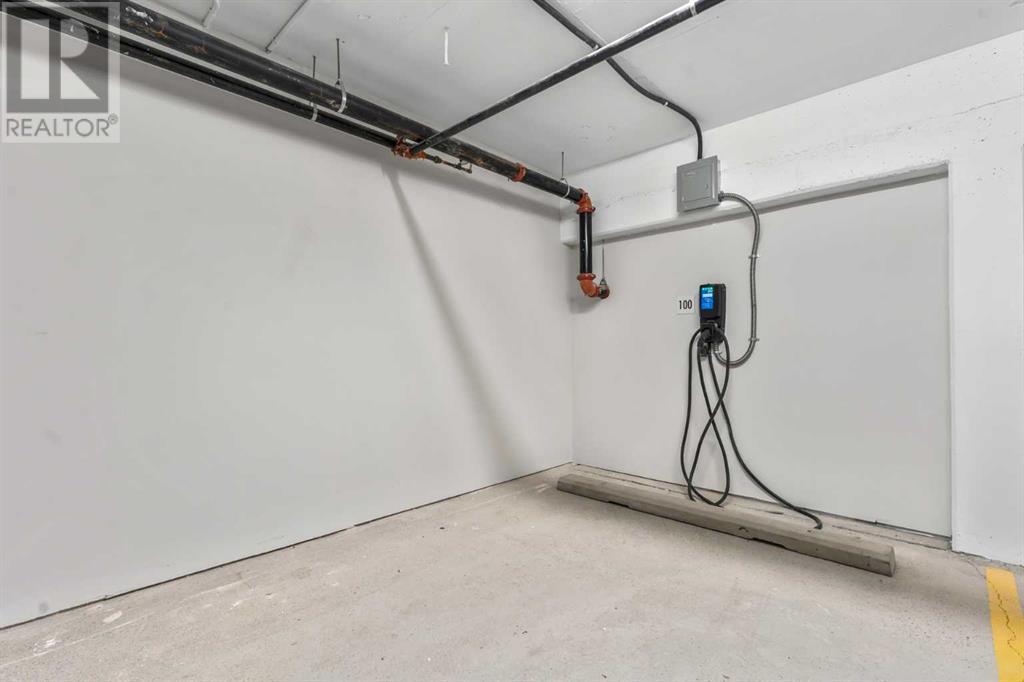415, 370 Dieppe Drive Sw Calgary, Alberta T3E 7L4
$349,000Maintenance, Common Area Maintenance, Heat, Insurance, Ground Maintenance, Property Management, Reserve Fund Contributions, Sewer, Waste Removal, Water
$218.44 Monthly
Maintenance, Common Area Maintenance, Heat, Insurance, Ground Maintenance, Property Management, Reserve Fund Contributions, Sewer, Waste Removal, Water
$218.44 MonthlyLocated in southwest Calgary, Currie Barracks offers a unique blend of modern convenience and historical charm. Just 10 minutes from downtown and steps from Mount Royal University, this community provides excellent accessibility for professionals, students, and families alike. With over 23 acres of parks and green spaces, including Alexandria Park, Currie Barracks promotes an active, outdoor lifestyle. Its local amenities, such as nearby dining and brewery options, add to its appeal as a lively and welcoming neighborhood. This newly constructed 1-bedroom, 1-bathroom condo provides a well-designed living space with modern finishes. Highlights include 9-foot ceilings, quartz countertops, and luxury vinyl plank flooring, creating a functional yet stylish interior. The kitchen features full-height cabinets, built-in stainless steel appliances, and a contemporary range hood, catering to both practicality and aesthetic appeal. A west-facing balcony offers mountain and courtyard views, while additional amenities such as in-suite laundry and heated underground parking enhance everyday convenience. This property is well-suited for those seeking comfortable, low-maintenance living in a vibrant community. (id:57312)
Property Details
| MLS® Number | A2185125 |
| Property Type | Single Family |
| Neigbourhood | Currie Barracks |
| Community Name | Currie Barracks |
| AmenitiesNearBy | Park, Playground, Schools, Shopping |
| CommunityFeatures | Pets Allowed With Restrictions |
| Features | No Animal Home, No Smoking Home, Parking |
| ParkingSpaceTotal | 1 |
| Plan | 2411591 |
Building
| BathroomTotal | 1 |
| BedroomsAboveGround | 1 |
| BedroomsTotal | 1 |
| Age | New Building |
| Appliances | Refrigerator, Dishwasher, Stove, Microwave, Hood Fan, Window Coverings, Washer/dryer Stack-up |
| ConstructionMaterial | Poured Concrete, Wood Frame |
| ConstructionStyleAttachment | Attached |
| CoolingType | See Remarks |
| ExteriorFinish | Brick, Concrete |
| FlooringType | Carpeted, Ceramic Tile, Vinyl Plank |
| FoundationType | Poured Concrete |
| HeatingType | Baseboard Heaters |
| StoriesTotal | 6 |
| SizeInterior | 427.03 Sqft |
| TotalFinishedArea | 427.03 Sqft |
| Type | Apartment |
Parking
| Underground |
Land
| Acreage | No |
| FenceType | Not Fenced |
| LandAmenities | Park, Playground, Schools, Shopping |
| LandscapeFeatures | Landscaped |
| SizeTotalText | Unknown |
| ZoningDescription | Dc |
Rooms
| Level | Type | Length | Width | Dimensions |
|---|---|---|---|---|
| Main Level | 4pc Bathroom | 8.25 Ft x 5.08 Ft | ||
| Main Level | Other | 9.00 Ft x 11.67 Ft | ||
| Main Level | Primary Bedroom | 8.92 Ft x 9.17 Ft | ||
| Main Level | Living Room | 20.92 Ft x 6.75 Ft |
https://www.realtor.ca/real-estate/27762113/415-370-dieppe-drive-sw-calgary-currie-barracks
Interested?
Contact us for more information
Shane Meahan
Associate
202, 5403 Crowchild Trail N.w.
Calgary, Alberta T3B 4Z1




























