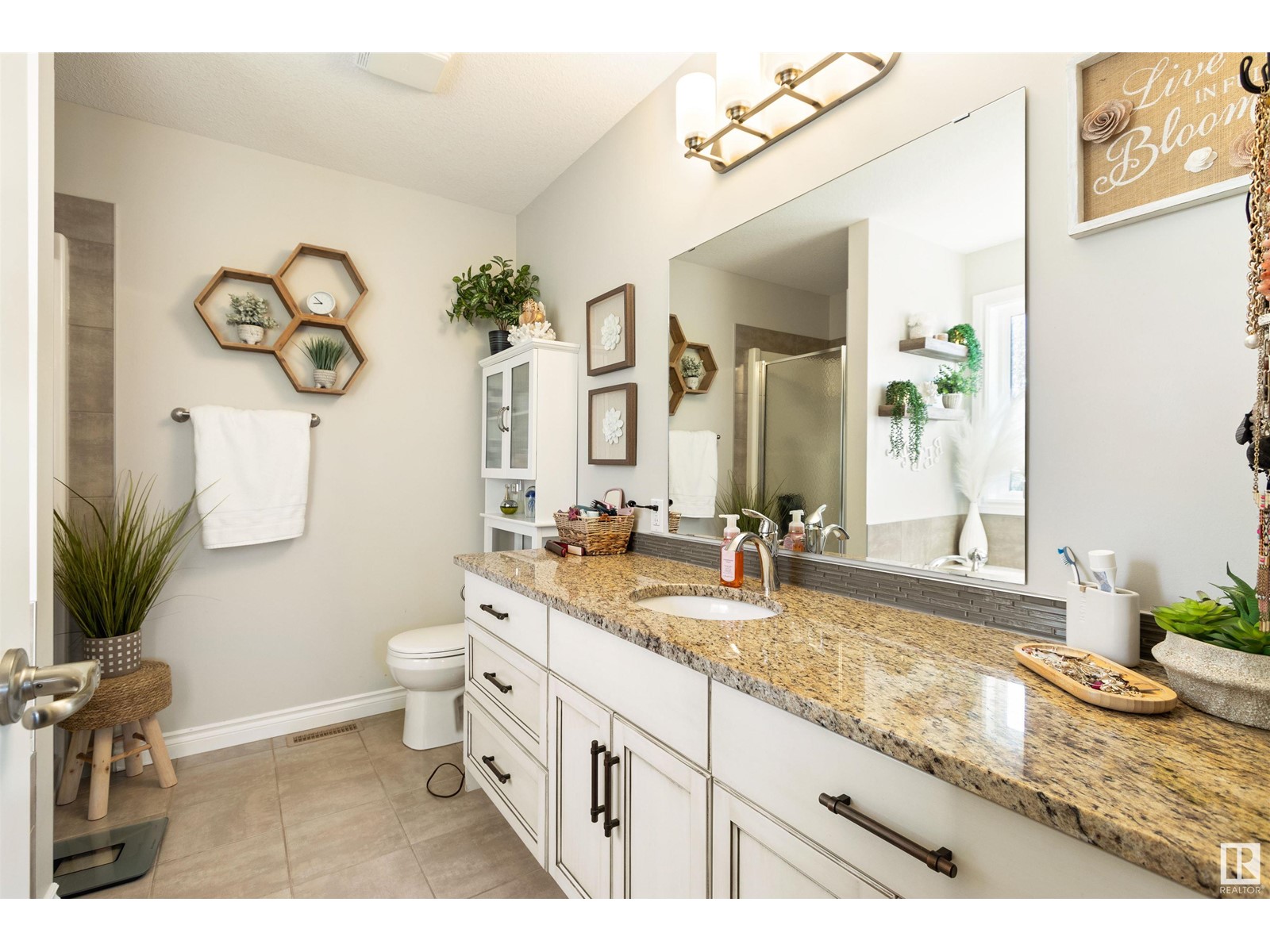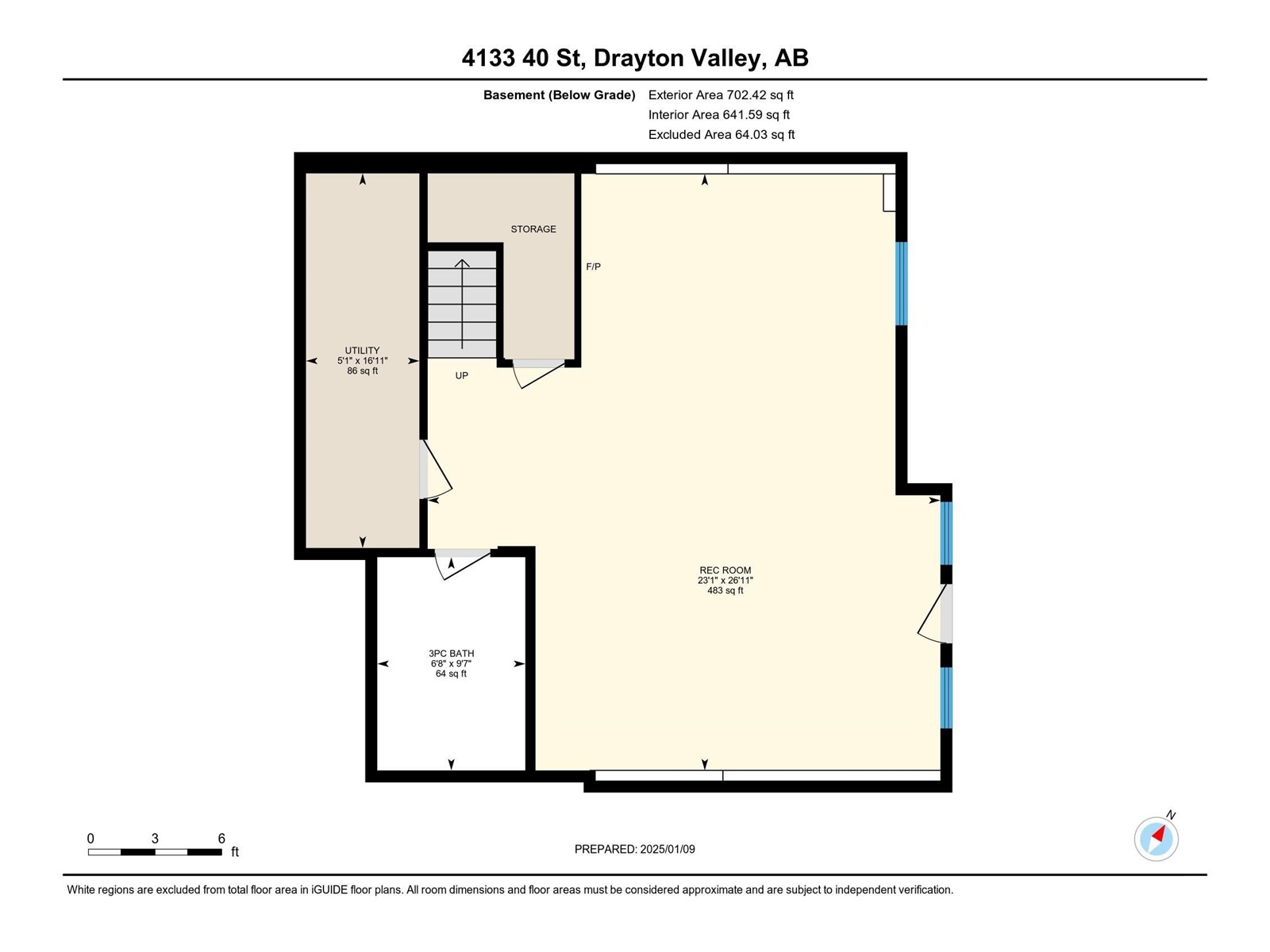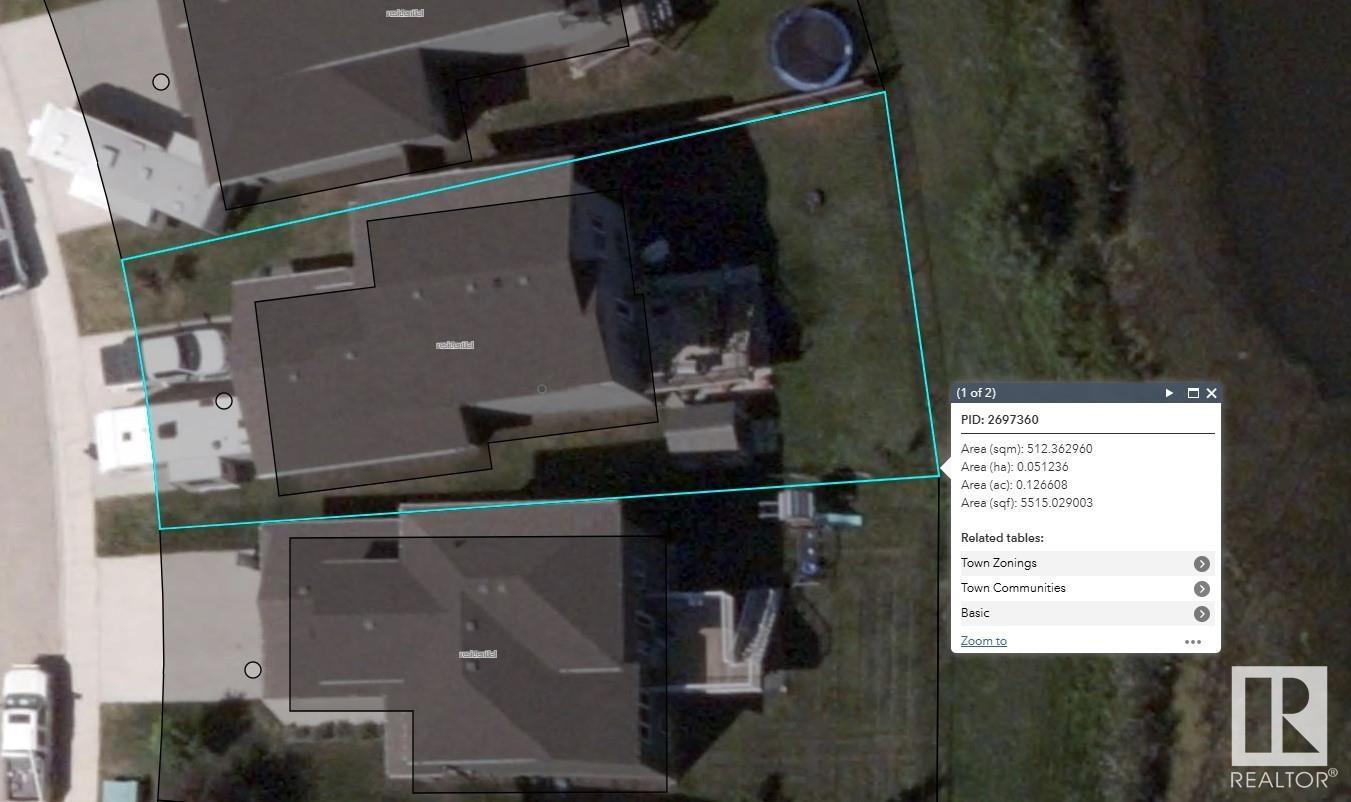4133 40 Street Drayton Valley, Alberta T7A 0B5
$524,900
Welcome to this luxurious 2 storey home backing onto a lovely pond in the Meraw Estates area. Inside you will find everything you need and more. The open concept main floor is incredible! Large entry, island with breakfast nook, massive pantry, door to your deck with natural gas BBQ hookups, and so much space to entertain. The massive windows facing the pond will leave you in awe of your view. Upstairs you will find a dreamy primary bedroom that flows into a gorgeous ensuite and walk in closet. 2 more beds, 4pc bath, and an extra space for a play area or office completes the upstairs. Downstairs you will find a spectacular walk out basement that leads you to a covered hang out patio in your private backyard ready for you to sit back and enjoy the summer nights. The family room is the perfect bright and open space. The hair salon sink can easily be converted to the perfect wet bar. The light fixtures add so much sparkle to this stunning home. This home is an absolute gem in an amazing location! (id:57312)
Property Details
| MLS® Number | E4417528 |
| Property Type | Single Family |
| Neigbourhood | Drayton Valley |
| AmenitiesNearBy | Playground, Schools, Shopping |
| Features | See Remarks |
| ParkingSpaceTotal | 4 |
| Structure | Deck |
Building
| BathroomTotal | 4 |
| BedroomsTotal | 3 |
| Appliances | Dishwasher, Dryer, Microwave Range Hood Combo, Refrigerator, Storage Shed, Stove, Washer, Window Coverings |
| BasementDevelopment | Finished |
| BasementFeatures | Walk Out |
| BasementType | Full (finished) |
| ConstructedDate | 2015 |
| ConstructionStyleAttachment | Detached |
| HalfBathTotal | 1 |
| HeatingType | Forced Air |
| StoriesTotal | 2 |
| SizeInterior | 1775.3994 Sqft |
| Type | House |
Parking
| Attached Garage |
Land
| Acreage | No |
| LandAmenities | Playground, Schools, Shopping |
Rooms
| Level | Type | Length | Width | Dimensions |
|---|---|---|---|---|
| Basement | Recreation Room | 26'11" x 23'1 | ||
| Basement | Utility Room | 16'11" x 5'1" | ||
| Main Level | Living Room | 15'1" x 13'8" | ||
| Main Level | Dining Room | 12'10" x 10'1 | ||
| Main Level | Kitchen | 15'1" x 9'4" | ||
| Main Level | Laundry Room | 9'7" x 6' | ||
| Upper Level | Primary Bedroom | 14'4" x 15'5" | ||
| Upper Level | Bedroom 2 | 14'4" x 11'8" | ||
| Upper Level | Bedroom 3 | 9'11" x 12'4" |
https://www.realtor.ca/real-estate/27787185/4133-40-street-drayton-valley-drayton-valley
Interested?
Contact us for more information
Mandy L. Anderson
Associate
Box 6084
Drayton Valley, Alberta T7A 1R6
















































