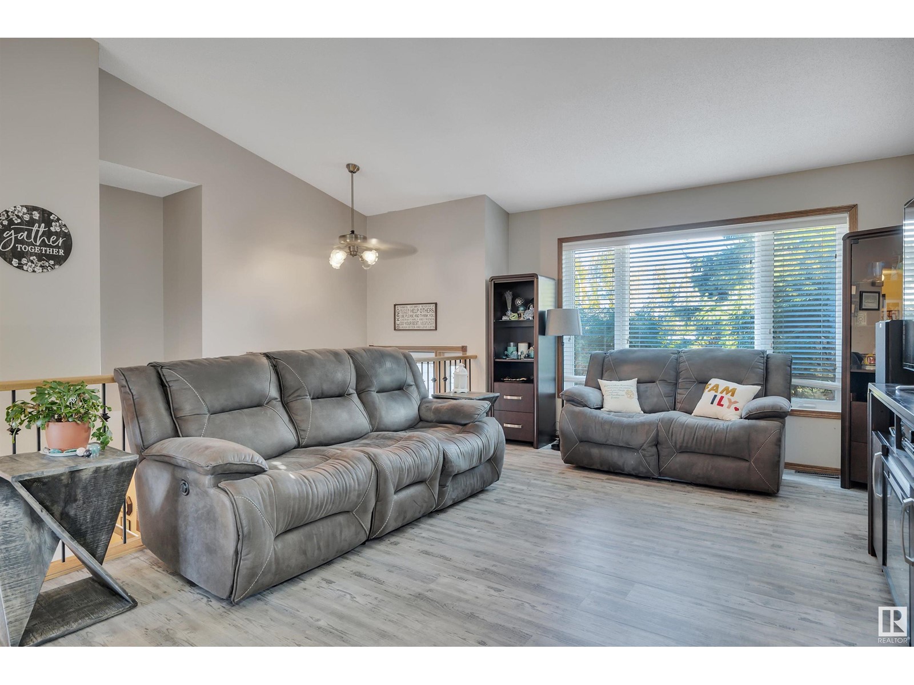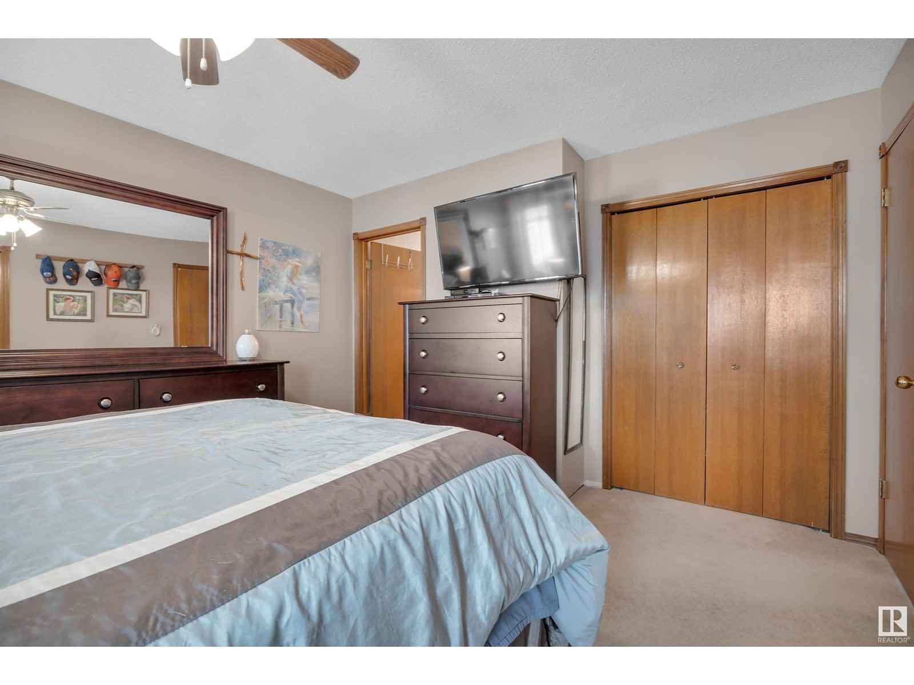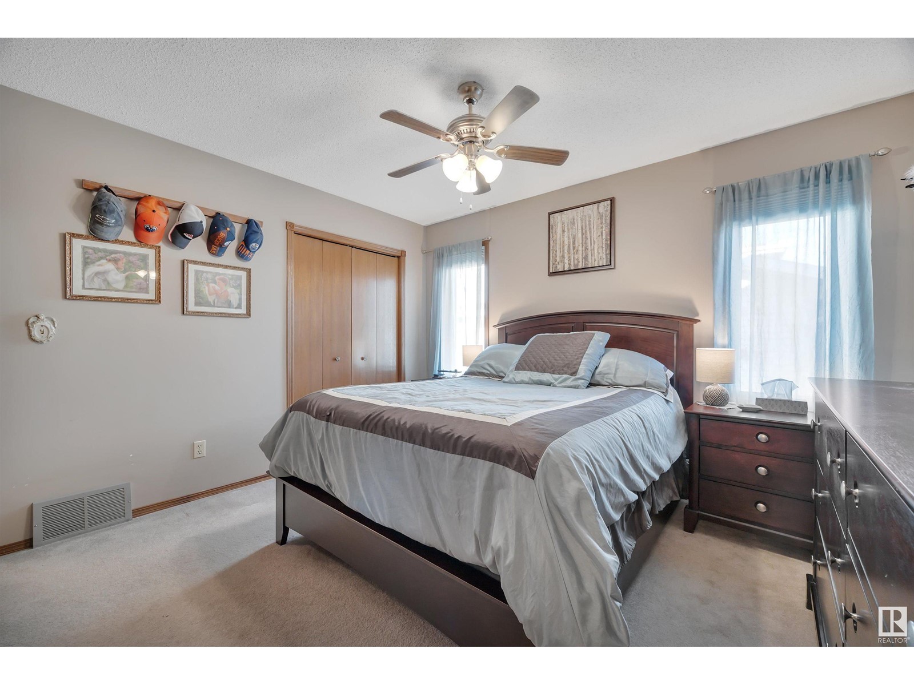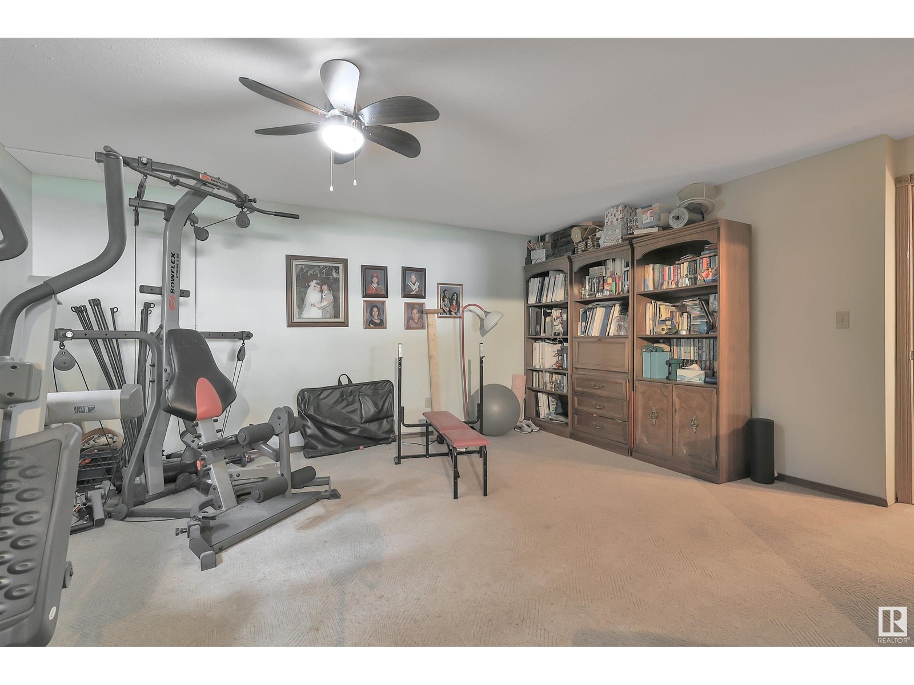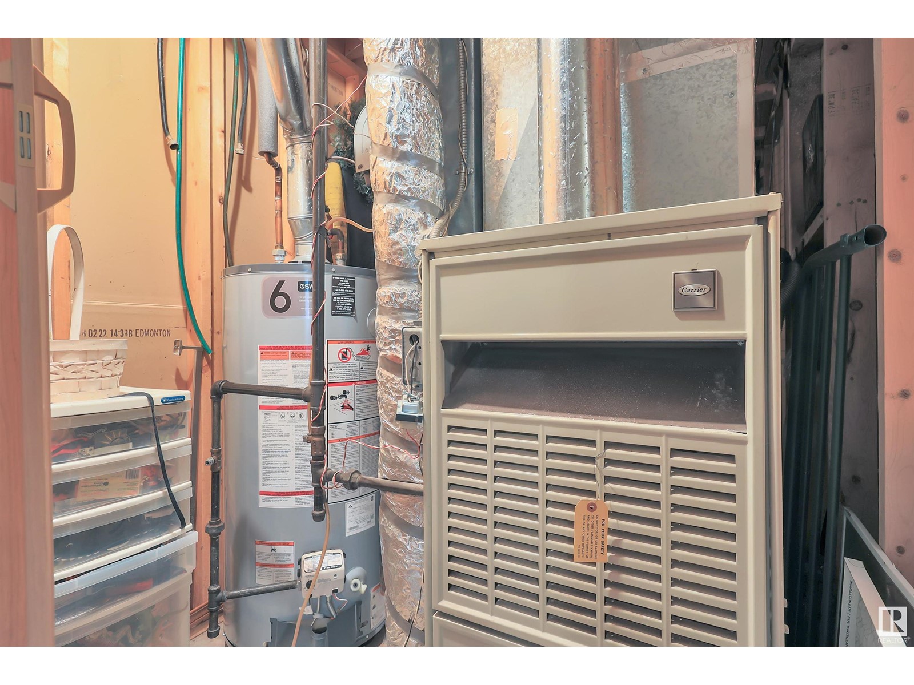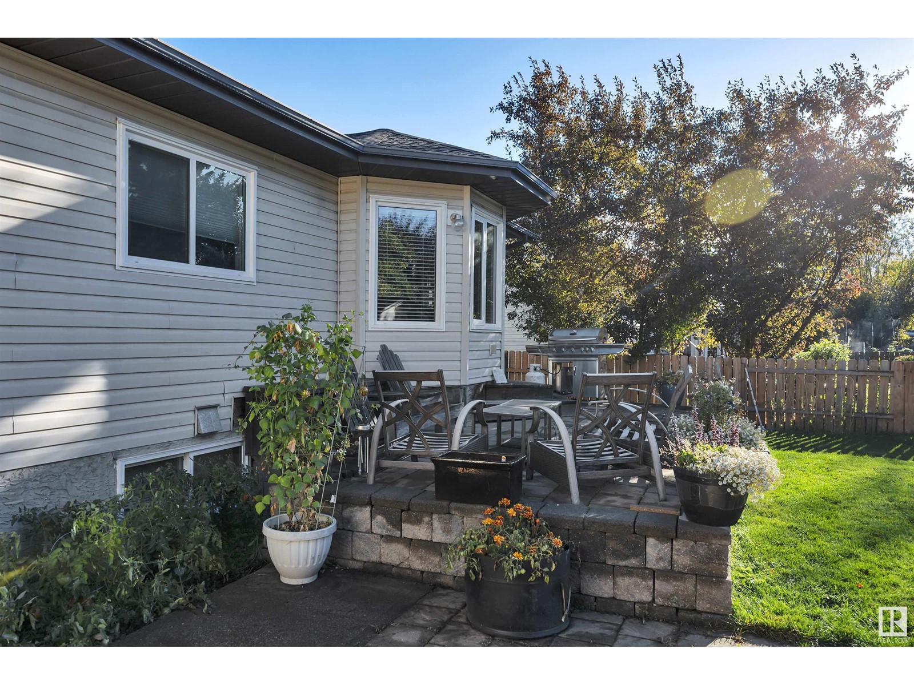4131 Mackenzie Av Drayton Valley, Alberta T7A 1A8
$375,000
GORGEOUS KITCHEN! POND VIEWS ACROSS THE ROAD! LOVELY YARD! PRIDE OF OWNERSHIP! Searching for your ideal family home on desirable Mackenzie Ave? This 1248 sq ft 5 bed, 3 bath updated bi-level is the perfect blend of modern upgrades & 80s charm! Feat: newer shingles, vinyl windows, siding, vinyl plank flooring, custom kitchen w/ bar fridge, new countertops & backsplash, & more! Large entryway leads to an up/down split design, w/ soaring vaulted ceilings on the main level separating the living & kitchen area. Good sized dining room w/ hallway to the 3 bedrooms, including the primary bedroom w/ 3 pce ensuite. The basement is finished, w/ 3 pce bath, 2 bedrooms, rec room, laundry, & family room w/ wood burning fireplace. The backyard is a treat! Nicely landscaped, 2 big sheds, paver patio area for summer BBQs, room for the firepit & garden too! 22' x 22' attached garage for parking w/ long driveway for your truck. Across from Northview Pond allows for serene scenery all season! A must see home! (id:57312)
Property Details
| MLS® Number | E4417191 |
| Property Type | Single Family |
| Neigbourhood | Drayton Valley |
| Features | Exterior Walls- 2x6" |
| Structure | Deck |
Building
| BathroomTotal | 3 |
| BedroomsTotal | 5 |
| Appliances | Dishwasher, Dryer, Refrigerator, Stove, Washer, Window Coverings |
| ArchitecturalStyle | Bi-level |
| BasementDevelopment | Finished |
| BasementType | Full (finished) |
| CeilingType | Vaulted |
| ConstructedDate | 1988 |
| ConstructionStyleAttachment | Detached |
| FireplaceFuel | Wood |
| FireplacePresent | Yes |
| FireplaceType | Unknown |
| HeatingType | Forced Air |
| SizeInterior | 1248.7212 Sqft |
| Type | House |
Parking
| Attached Garage |
Land
| Acreage | No |
| FenceType | Fence |
Rooms
| Level | Type | Length | Width | Dimensions |
|---|---|---|---|---|
| Basement | Bedroom 4 | 3.01 m | 3.03 m | 3.01 m x 3.03 m |
| Basement | Recreation Room | 5.06 m | 9.12 m | 5.06 m x 9.12 m |
| Basement | Bedroom 5 | 2.73 m | 2.68 m | 2.73 m x 2.68 m |
| Basement | Laundry Room | 3.48 m | 2.62 m | 3.48 m x 2.62 m |
| Main Level | Living Room | 3.7 m | 5.66 m | 3.7 m x 5.66 m |
| Main Level | Dining Room | 2.74 m | 4.15 m | 2.74 m x 4.15 m |
| Main Level | Kitchen | 2.94 m | 4.27 m | 2.94 m x 4.27 m |
| Main Level | Primary Bedroom | 4.1 m | 3.64 m | 4.1 m x 3.64 m |
| Main Level | Bedroom 2 | 2.95 m | 2.8 m | 2.95 m x 2.8 m |
| Main Level | Bedroom 3 | 3.02 m | 3.86 m | 3.02 m x 3.86 m |
https://www.realtor.ca/real-estate/27772729/4131-mackenzie-av-drayton-valley-drayton-valley
Interested?
Contact us for more information
Kevin B. Doyle
Associate
302-5083 Windermere Blvd Sw
Edmonton, Alberta T6W 0J5
Parker A. Parker
Associate
302-5083 Windermere Blvd Sw
Edmonton, Alberta T6W 0J5








