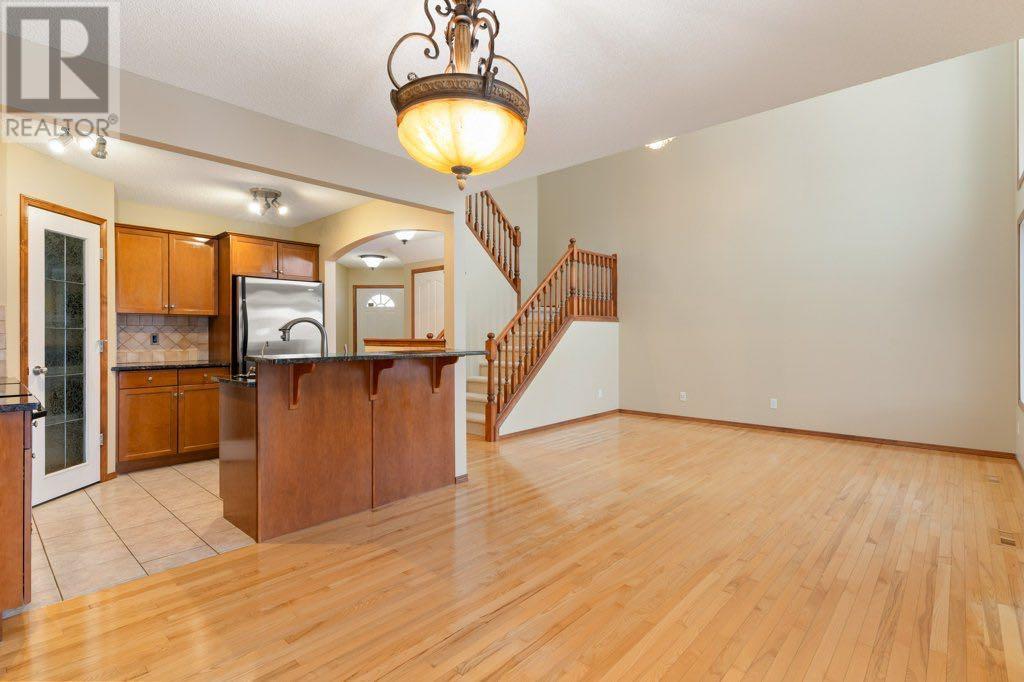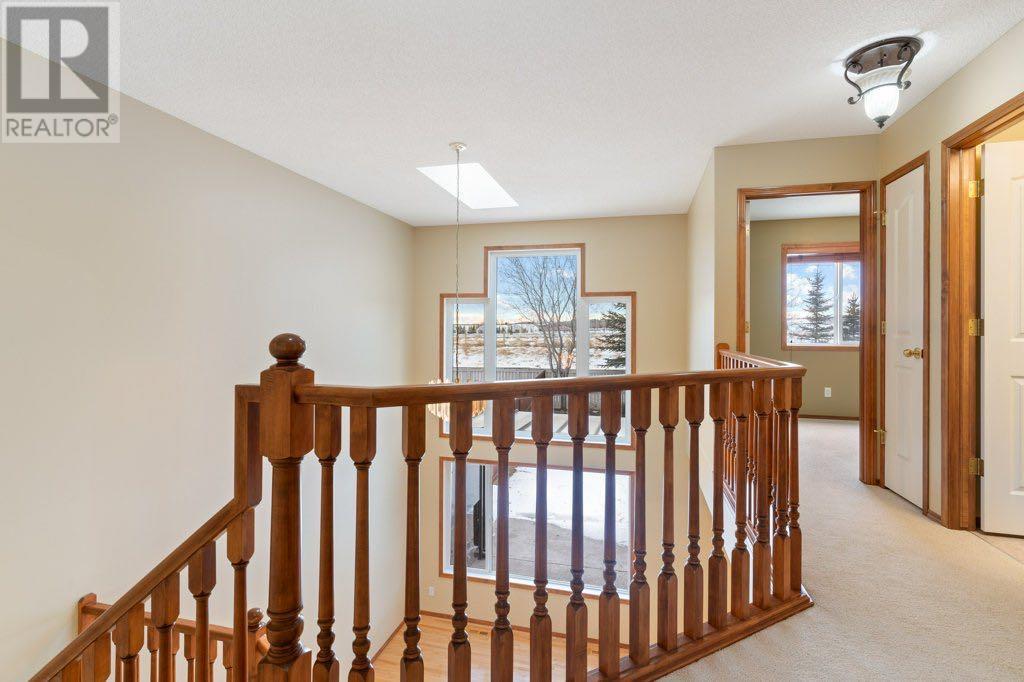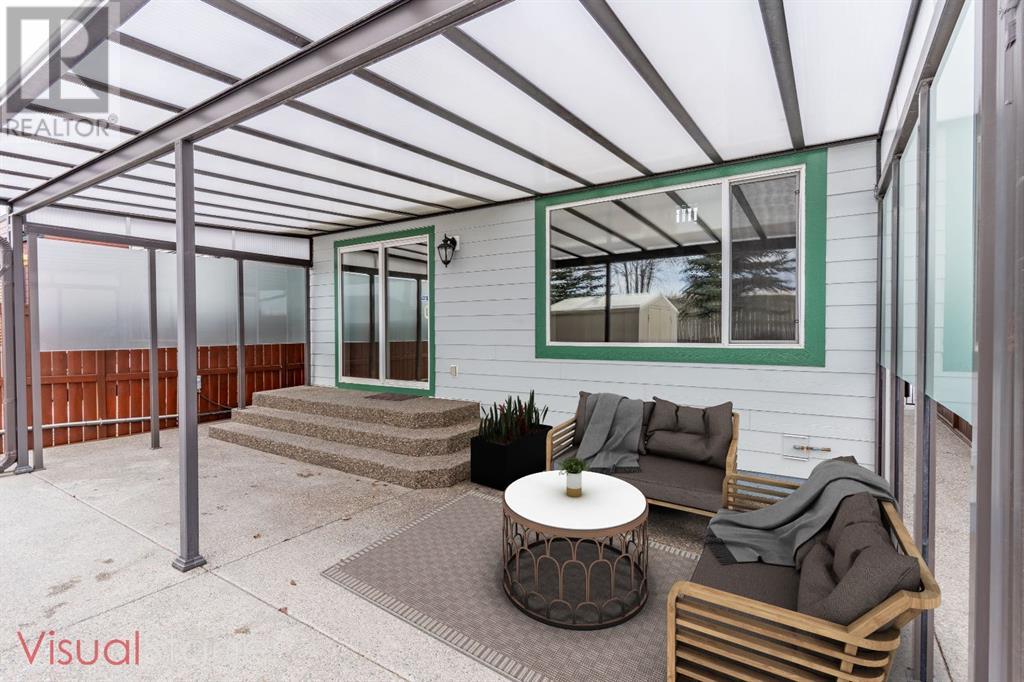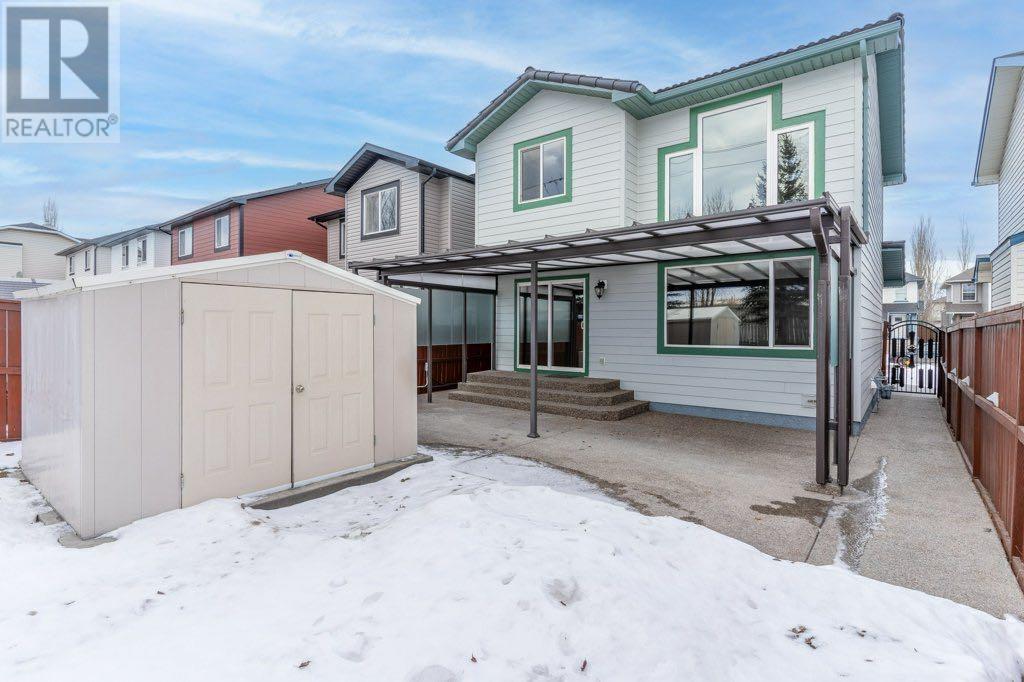413 Bridlewood Court Sw Calgary, Alberta T2Y 3Z2
$684,900
Welcome to 413 Bridlewood Court SE, a meticulously maintained family home that seamlessly blends modern upgrades with timeless appeal. Situated on a cul-de-sac, this exceptional property showcases three spacious bedrooms and three and a half bathrooms, offering the perfect balance of comfort and functionality for today's lifestyle.Step inside to discover gleaming hardwood floors throughout the main living areas, creating an elegant and warm atmosphere. The chef's kitchen features premium stainless steel appliances, light-wood cabinets and granite counter tops.Natural light floods the interior through strategically placed windows and a beautiful skylight, creating bright and inviting spaces throughout. The cathedral ceiling in the living room adds to the spacious feeling in this like-new home. The fully finished basement provides additional living space, perfect for a recreation room, home office, or entertainment area.Recent upgrades demonstrate the outstanding care invested in this home. In 2023, the property received a new furnace, hot water tank, and humidifier, this combined with the central air conditioning ensure optimal comfort and efficiency. The exterior was transformed in 2021 with durable Hardie board siding, new eavestrough, and trim. A clay tile roof installed in 2015 adds both character and longevity, while fresh paint and new carpet from 2019 maintain a contemporary feel throughout.The outdoor living space is equally impressive, featuring exposed aggregate sidewalks and patios (installed in 2016) that provide both durability and aesthetic appeal. A sophisticated 24-foot Lumon® patio cover, also added in 2016, extends the outdoor living season and provides protection from the elements.Car enthusiasts will appreciate the insulated and heated double attached garage with full Diamondtrax® flooring, complemented by an extra-large exposed aggregate driveway that offers abundant parking space for vehicles and guests. (id:57312)
Property Details
| MLS® Number | A2187459 |
| Property Type | Single Family |
| Neigbourhood | Bridlewood |
| Community Name | Bridlewood |
| AmenitiesNearBy | Playground, Schools, Shopping |
| Features | Cul-de-sac, No Animal Home, No Smoking Home |
| ParkingSpaceTotal | 4 |
| Plan | 9913076 |
Building
| BathroomTotal | 3 |
| BedroomsAboveGround | 3 |
| BedroomsTotal | 3 |
| Appliances | Refrigerator, Water Softener, Range - Electric, Dishwasher, Dryer, Hood Fan, Window Coverings, Garage Door Opener |
| BasementDevelopment | Finished |
| BasementType | Full (finished) |
| ConstructedDate | 2001 |
| ConstructionMaterial | Wood Frame |
| ConstructionStyleAttachment | Detached |
| CoolingType | Central Air Conditioning |
| FlooringType | Carpeted, Ceramic Tile, Hardwood |
| FoundationType | Poured Concrete |
| HalfBathTotal | 1 |
| HeatingFuel | Natural Gas |
| HeatingType | Forced Air |
| StoriesTotal | 2 |
| SizeInterior | 1386.19 Sqft |
| TotalFinishedArea | 1386.19 Sqft |
| Type | House |
Parking
| Exposed Aggregate | |
| Attached Garage | 2 |
| Garage | |
| Heated Garage |
Land
| Acreage | No |
| FenceType | Fence |
| LandAmenities | Playground, Schools, Shopping |
| SizeDepth | 37.97 M |
| SizeFrontage | 9.78 M |
| SizeIrregular | 4004.00 |
| SizeTotal | 4004 Sqft|0-4,050 Sqft |
| SizeTotalText | 4004 Sqft|0-4,050 Sqft |
| ZoningDescription | R-g |
Rooms
| Level | Type | Length | Width | Dimensions |
|---|---|---|---|---|
| Second Level | Primary Bedroom | 17.17 Ft x 12.00 Ft | ||
| Second Level | Bedroom | 9.58 Ft x 11.25 Ft | ||
| Second Level | Bedroom | 9.00 Ft x 11.17 Ft | ||
| Second Level | 4pc Bathroom | 5.00 Ft x 7.58 Ft | ||
| Second Level | 4pc Bathroom | 4.92 Ft x 5.08 Ft | ||
| Lower Level | Recreational, Games Room | 10.17 Ft x 21.00 Ft | ||
| Lower Level | Furnace | 11.25 Ft x 22.17 Ft | ||
| Main Level | Living Room | 13.00 Ft x 12.42 Ft | ||
| Main Level | Kitchen | 9.00 Ft x 9.92 Ft | ||
| Main Level | Dining Room | 109.75 Ft x 10.33 Ft | ||
| Main Level | 2pc Bathroom | .00 Ft x .00 Ft |
https://www.realtor.ca/real-estate/27808064/413-bridlewood-court-sw-calgary-bridlewood
Interested?
Contact us for more information
Diane Richardson
Associate
130, 703 - 64 Avenue Se
Calgary, Alberta T2H 2C3





































