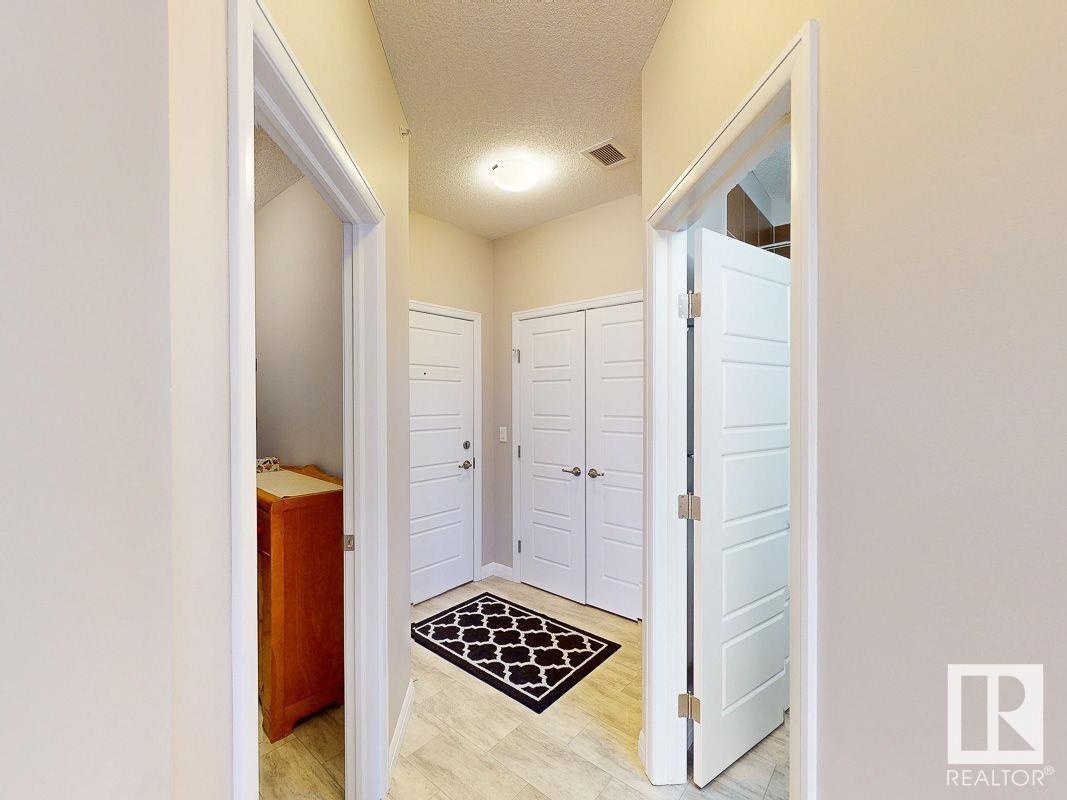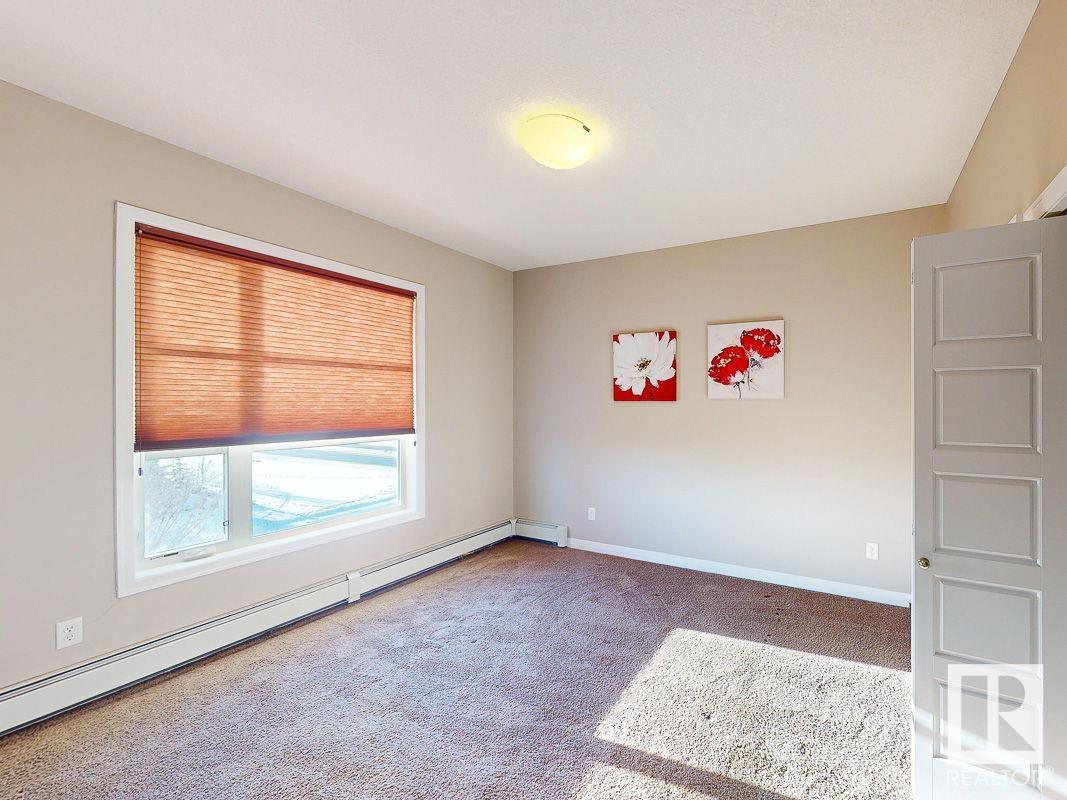#413 2590 Anderson Wy Sw Edmonton, Alberta T6W 0R2
$242,700Maintenance, Exterior Maintenance, Heat, Insurance, Common Area Maintenance, Other, See Remarks, Property Management, Water
$586.09 Monthly
Maintenance, Exterior Maintenance, Heat, Insurance, Common Area Maintenance, Other, See Remarks, Property Management, Water
$586.09 MonthlyTOP FLOOR, CORNER UNIT in desirable Ambleside! This bright & airy home features an open floor plan with an abundance of natural light streaming through large windows. Functional kitchen offers ample cabinets & counter space, complemented by a center island with seating--perfect for casual dining or entertaining. Enjoy intimate meals with family & friends in the dining room or relax in the living room with access to the balcony w/R-I gas line for the BBQ. Primary bedroom is a true retreat c/w 3-pc en suite bath & generously sized walk-in closet. Second bedroom is thoughtfully positioned near the main bath, providing convenience & privacy for guests/family. Other highlights: Computer room, in-suite laundry, two titled stalls + storage cage. Amenities include fitness gym, entertainment room, guest room, gazebo w/BBQs + picnic tables, pond, walking paths. Easily accessible to shopping, schools, restaurants, Anthony Henday. An excellent choice for those seeking convenience, style & functionality! (id:57312)
Property Details
| MLS® Number | E4415856 |
| Property Type | Single Family |
| Neigbourhood | Ambleside |
| AmenitiesNearBy | Airport, Golf Course, Playground, Public Transit, Schools, Shopping |
| Features | Park/reserve, No Animal Home, No Smoking Home, Recreational |
| ParkingSpaceTotal | 2 |
| Structure | Patio(s) |
Building
| BathroomTotal | 2 |
| BedroomsTotal | 2 |
| Amenities | Ceiling - 9ft |
| Appliances | Dishwasher, Dryer, Microwave Range Hood Combo, Refrigerator, Stove, Washer |
| BasementType | None |
| ConstructedDate | 2011 |
| HeatingType | Baseboard Heaters, Hot Water Radiator Heat |
| SizeInterior | 95454 Sqft |
| Type | Apartment |
Parking
| Heated Garage | |
| Stall | |
| Underground |
Land
| Acreage | No |
| LandAmenities | Airport, Golf Course, Playground, Public Transit, Schools, Shopping |
| SizeIrregular | 102.9 |
| SizeTotal | 102.9 M2 |
| SizeTotalText | 102.9 M2 |
| SurfaceWater | Ponds |
Rooms
| Level | Type | Length | Width | Dimensions |
|---|---|---|---|---|
| Main Level | Living Room | 3.28 m | 4.77 m | 3.28 m x 4.77 m |
| Main Level | Dining Room | 3.15 m | 2.28 m | 3.15 m x 2.28 m |
| Main Level | Kitchen | 3.9 m | 3.05 m | 3.9 m x 3.05 m |
| Main Level | Primary Bedroom | 3.86 m | 3.64 m | 3.86 m x 3.64 m |
| Main Level | Bedroom 2 | 2.95 m | 2.89 m | 2.95 m x 2.89 m |
| Main Level | Laundry Room | 1.66 m | 3.05 m | 1.66 m x 3.05 m |
| Main Level | Computer Room | 2.06 m | 2 m | 2.06 m x 2 m |
https://www.realtor.ca/real-estate/27732572/413-2590-anderson-wy-sw-edmonton-ambleside
Interested?
Contact us for more information
Arlene J. Herrick
Associate
13120 St Albert Trail Nw
Edmonton, Alberta T5L 4P6















































