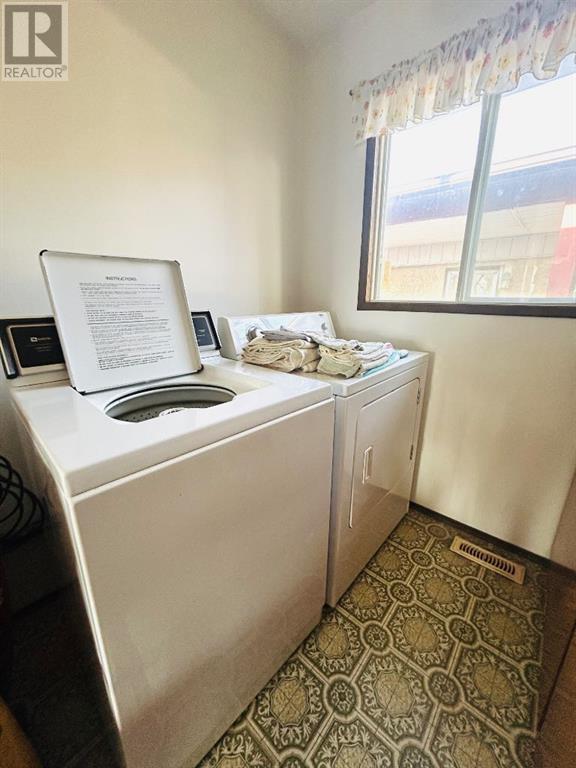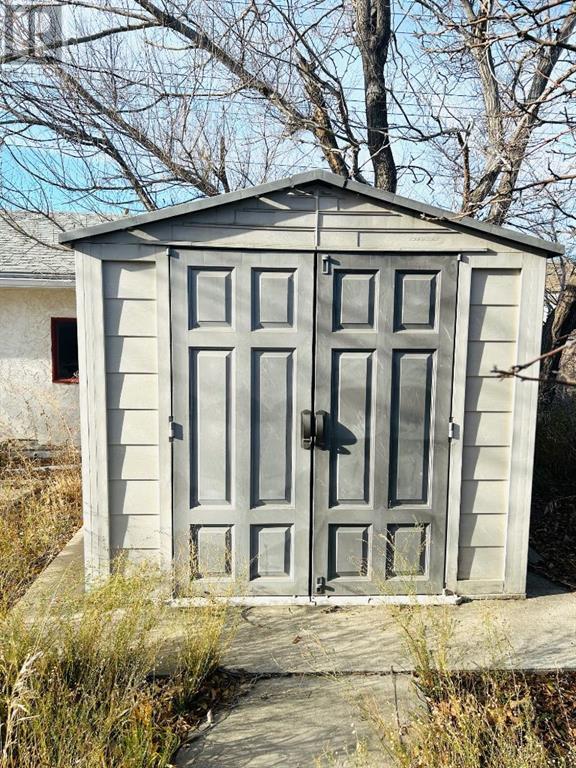412 Main Street Oyen, Alberta T0J 2J0
$155,900
Check out this available property on Main Street! This 1,120 square foot residence, built in 1981, sits close to all downtown necessities and schools, making it an ideal starter home.As you step inside, you walk into a large south facing living room with a wood-burning fireplace with brick surround. The open layout seamlessly connects to the dining area, where patio doors lead you to a large wrap around deck.The kitchen features wood cabinets, in a nook style, keeping an open view through to the living and dining area. With a main level laundry area and additional closet space, inside the side entry, offers family style convienience.Retreat to the spacious primary bedroom, complete with a two-piece ensuite, ensuring your privacy and comfort. A second main level bedroom provides versatility for guests, a home office, or a growing family. A four-piece main bath rounds out the upper level.Downstairs, the partially finished basement awaits your personal touch, featuring a large bedroom and ample storage space to keep your home organized. Enjoy the added benefit of a detached garage, providing not just parking but also extra storage.Located in a friendly neighbourhood, this home is just steps away from local amenities, schools, and playground. Don’t miss your chance to own this affordable family home.Contact your local Realtor today to book a showing! (id:57312)
Property Details
| MLS® Number | A2179789 |
| Property Type | Single Family |
| AmenitiesNearBy | Airport, Golf Course, Park, Playground, Recreation Nearby, Schools, Shopping |
| CommunicationType | High Speed Internet, Fiber, Satellite Internet Access |
| CommunityFeatures | Golf Course Development, Fishing |
| ParkingSpaceTotal | 2 |
| Plan | 3731cd |
| Structure | Shed, Deck |
Building
| BathroomTotal | 2 |
| BedroomsAboveGround | 2 |
| BedroomsBelowGround | 1 |
| BedroomsTotal | 3 |
| Amperage | 100 Amp Service |
| Appliances | Washer, Refrigerator, Dishwasher, Oven, Dryer, Hood Fan |
| ArchitecturalStyle | Bungalow |
| BasementDevelopment | Partially Finished |
| BasementType | Full (partially Finished) |
| ConstructedDate | 1981 |
| ConstructionMaterial | Wood Frame |
| ConstructionStyleAttachment | Detached |
| CoolingType | None |
| ExteriorFinish | Stucco, Wood Siding |
| FireplacePresent | Yes |
| FireplaceTotal | 1 |
| FlooringType | Carpeted, Linoleum |
| FoundationType | Poured Concrete |
| HalfBathTotal | 1 |
| HeatingFuel | Natural Gas |
| HeatingType | Forced Air |
| StoriesTotal | 1 |
| SizeInterior | 1120 Sqft |
| TotalFinishedArea | 1120 Sqft |
| Type | House |
| UtilityPower | 100 Amp Service |
| UtilityWater | Municipal Water |
Parking
| Other | |
| Street | |
| Detached Garage | 1 |
Land
| Acreage | No |
| FenceType | Not Fenced |
| LandAmenities | Airport, Golf Course, Park, Playground, Recreation Nearby, Schools, Shopping |
| LandscapeFeatures | Lawn |
| Sewer | Municipal Sewage System |
| SizeDepth | 13.72 M |
| SizeFrontage | 39.62 M |
| SizeIrregular | 5850.00 |
| SizeTotal | 5850 Sqft|4,051 - 7,250 Sqft |
| SizeTotalText | 5850 Sqft|4,051 - 7,250 Sqft |
| ZoningDescription | R-1 |
Rooms
| Level | Type | Length | Width | Dimensions |
|---|---|---|---|---|
| Basement | Bedroom | 12.08 Ft x 9.58 Ft | ||
| Basement | Family Room | 23.92 Ft x 25.50 Ft | ||
| Main Level | Primary Bedroom | 13.00 Ft x 12.33 Ft | ||
| Main Level | 2pc Bathroom | 6.50 Ft x 2.67 Ft | ||
| Main Level | Bedroom | 8.50 Ft x 12.33 Ft | ||
| Main Level | Dining Room | 10.17 Ft x 9.08 Ft | ||
| Main Level | Laundry Room | 6.00 Ft x 12.25 Ft | ||
| Main Level | 4pc Bathroom | 5.00 Ft x 8.75 Ft | ||
| Main Level | Kitchen | 9.00 Ft x 10.17 Ft |
Utilities
| Electricity | Connected |
| Natural Gas | Connected |
| Telephone | Available |
| Sewer | Connected |
| Water | Connected |
https://www.realtor.ca/real-estate/27660959/412-main-street-oyen
Interested?
Contact us for more information
Charlene Carlson
Associate
Box 517
Hanna, Alberta T0J 1P0

























