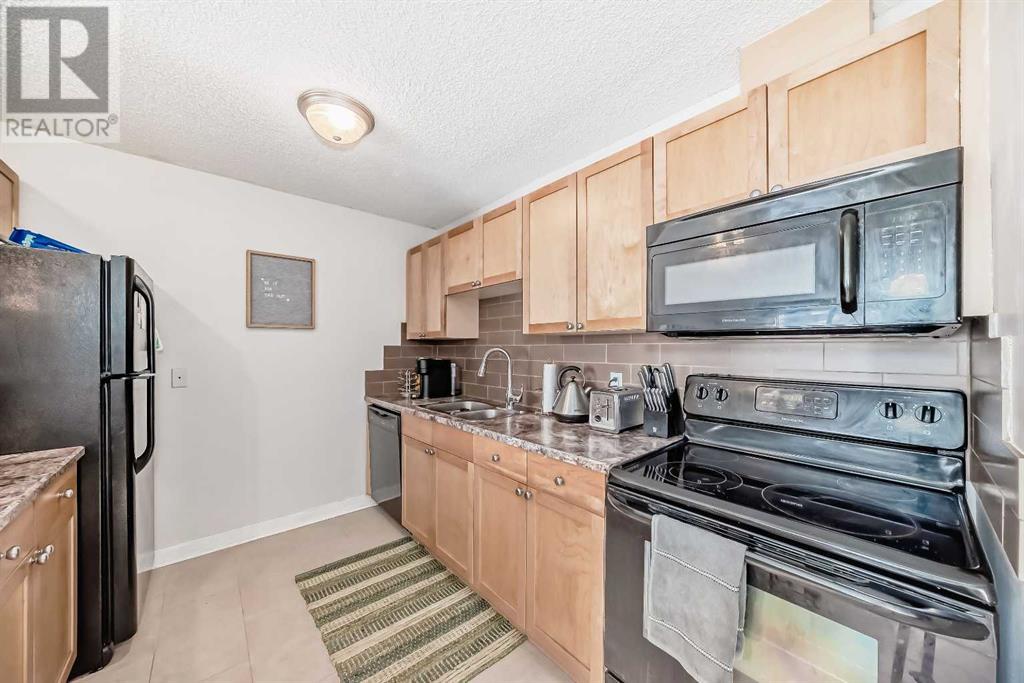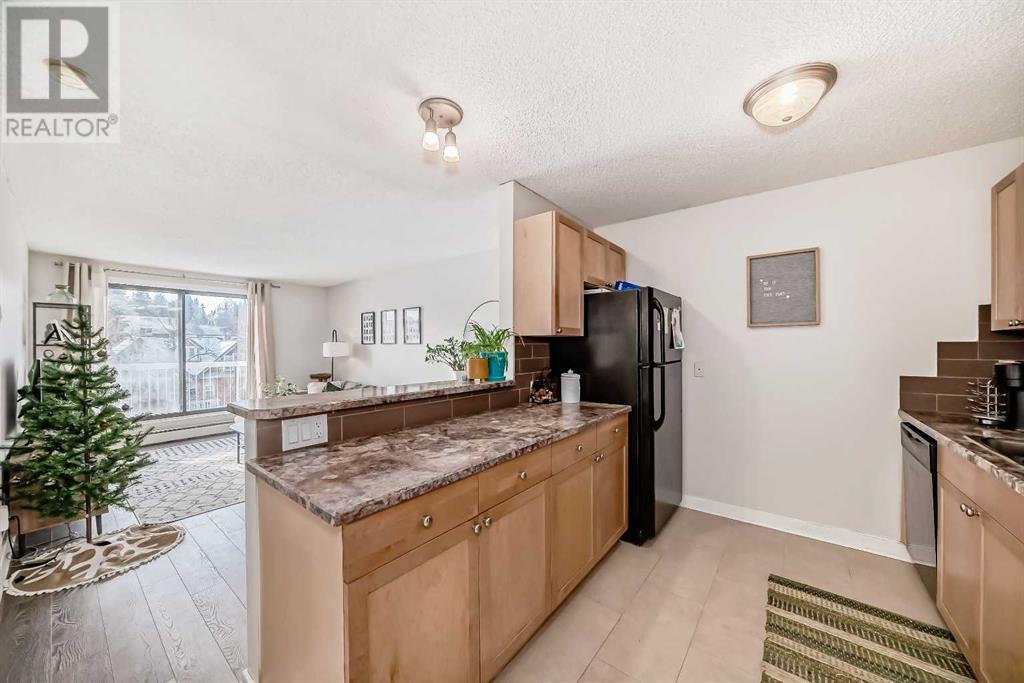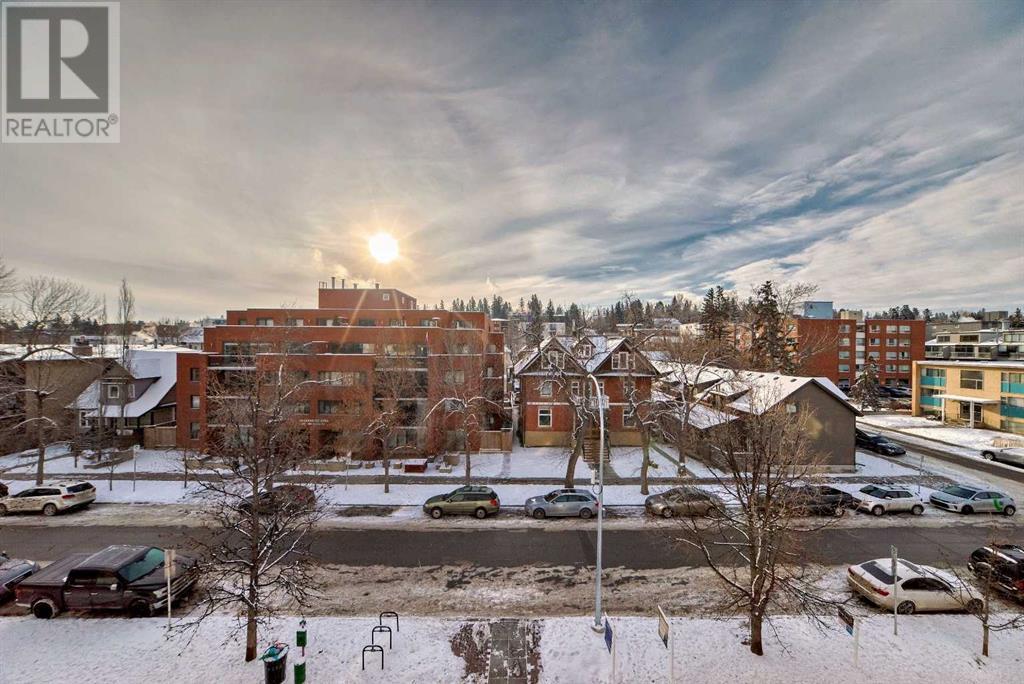412, 930 18 Avenue Sw Calgary, Alberta T2T 0H1
$288,888Maintenance, Caretaker, Common Area Maintenance, Heat, Insurance, Ground Maintenance, Parking, Property Management, Reserve Fund Contributions, Sewer, Waste Removal
$285.61 Monthly
Maintenance, Caretaker, Common Area Maintenance, Heat, Insurance, Ground Maintenance, Parking, Property Management, Reserve Fund Contributions, Sewer, Waste Removal
$285.61 MonthlyBeautiful top floor unit in Lower Mount Royal steps away from 17th Avenue. This unit is walking distance to all amenities, transit and the downtown core. Enjoy heated, underground parking and bike storage. This unit offers an open layout featuring new laminate and slate flooring, newer maple cabinetry, in-suite laundry and an in-suite storage room. The oversized south facing balcony overlooks a quiet, tree-lined street and has plenty of room for a BBQ, patio set, and plants. This unit shows pride of ownership and is non-smoking and pet-free. The building is pet-friendly upon board approval. Low condo fees make this unit ideal for a first time buyer or investor! (id:57312)
Property Details
| MLS® Number | A2184374 |
| Property Type | Single Family |
| Community Name | Lower Mount Royal |
| AmenitiesNearBy | Park, Playground, Schools, Shopping |
| CommunityFeatures | Pets Allowed, Pets Allowed With Restrictions |
| Features | Back Lane, No Smoking Home, Parking |
| ParkingSpaceTotal | 1 |
| Plan | 9111924 |
Building
| BathroomTotal | 1 |
| BedroomsAboveGround | 1 |
| BedroomsTotal | 1 |
| Appliances | Refrigerator, Dishwasher, Stove, Microwave Range Hood Combo, Window Coverings, Washer & Dryer |
| ArchitecturalStyle | Low Rise |
| ConstructedDate | 1984 |
| ConstructionMaterial | Wood Frame |
| ConstructionStyleAttachment | Attached |
| CoolingType | None |
| ExteriorFinish | Brick, Vinyl Siding |
| FlooringType | Carpeted, Laminate, Tile |
| HeatingType | Baseboard Heaters, Hot Water |
| StoriesTotal | 4 |
| SizeInterior | 572.54 Sqft |
| TotalFinishedArea | 572.54 Sqft |
| Type | Apartment |
Parking
| Garage | |
| Heated Garage | |
| Other | |
| Underground |
Land
| Acreage | No |
| LandAmenities | Park, Playground, Schools, Shopping |
| LandscapeFeatures | Landscaped, Lawn |
| SizeTotalText | Unknown |
| ZoningDescription | M-c2 |
Rooms
| Level | Type | Length | Width | Dimensions |
|---|---|---|---|---|
| Main Level | Primary Bedroom | 3.45 M x 2.64 M | ||
| Main Level | Dining Room | 4.06 M x 3.10 M | ||
| Main Level | Kitchen | 3.38 M x 2.29 M | ||
| Main Level | Living Room | 3.99 M x 3.25 M | ||
| Main Level | Laundry Room | 2.08 M x 1.42 M | ||
| Main Level | 4pc Bathroom | 4.72 M x 2.30 M |
https://www.realtor.ca/real-estate/27768674/412-930-18-avenue-sw-calgary-lower-mount-royal
Interested?
Contact us for more information
Kevin Niefer
Associate
130, 703 - 64 Avenue Se
Calgary, Alberta T2H 2C3
Wesley Morrow
Associate
130, 703 - 64 Avenue Se
Calgary, Alberta T2H 2C3





































