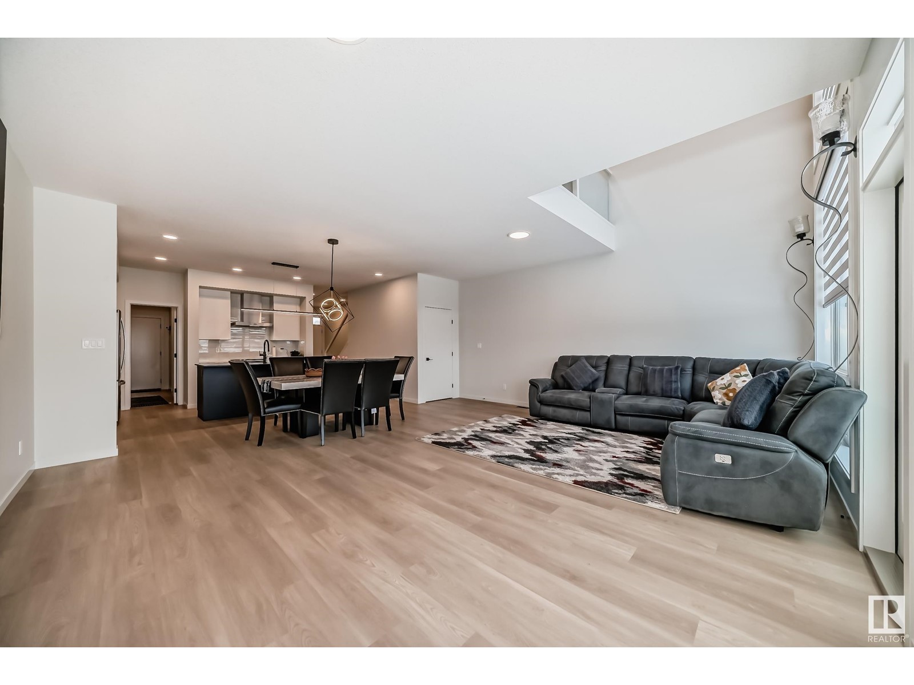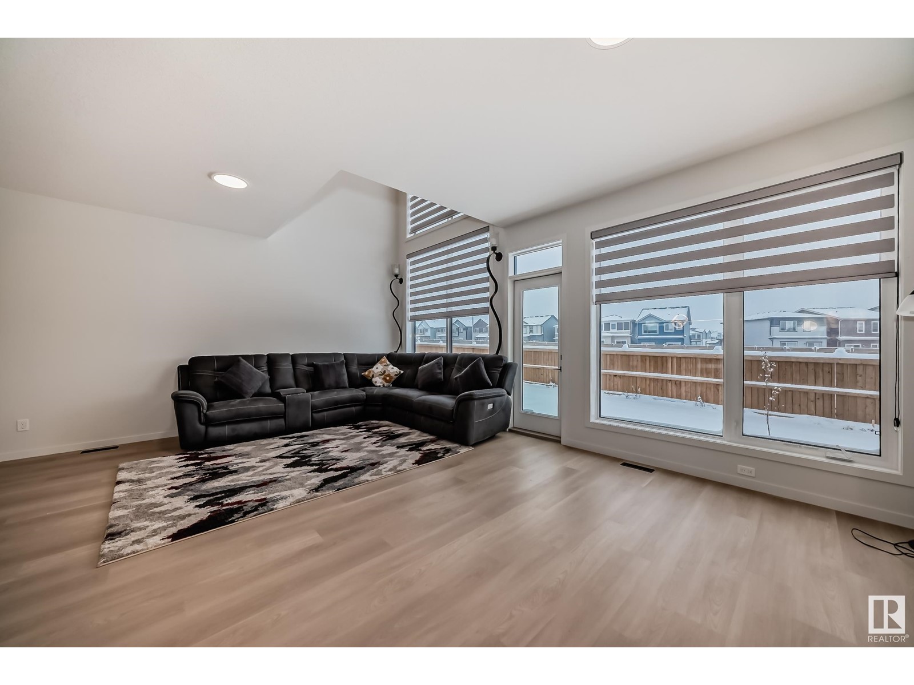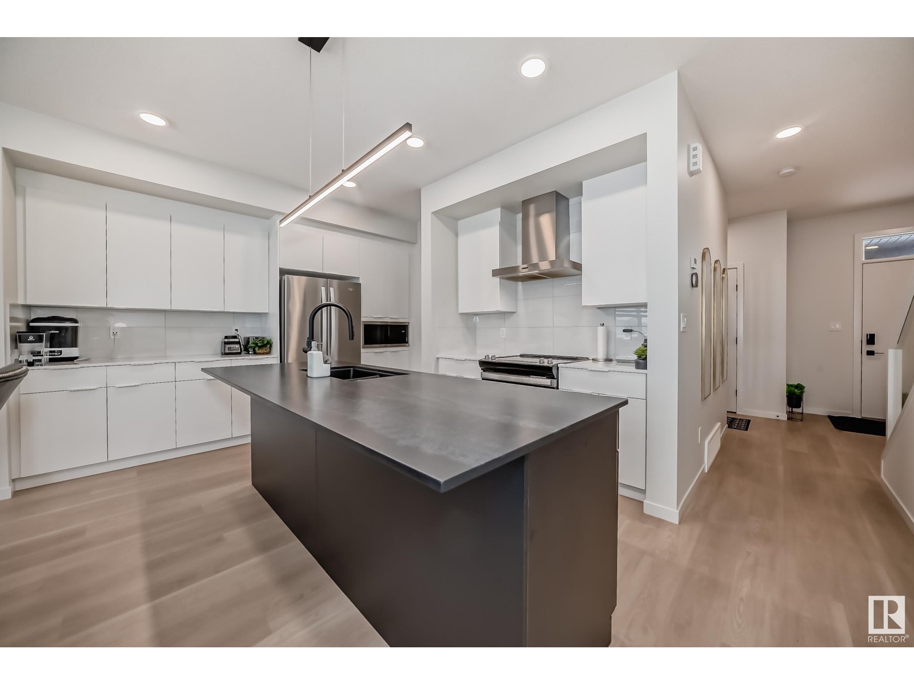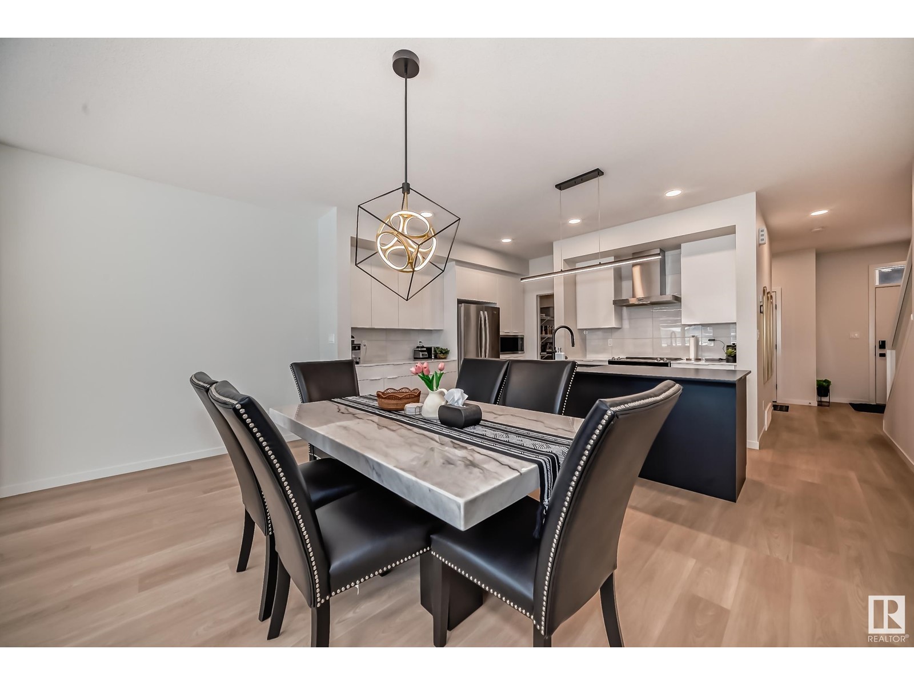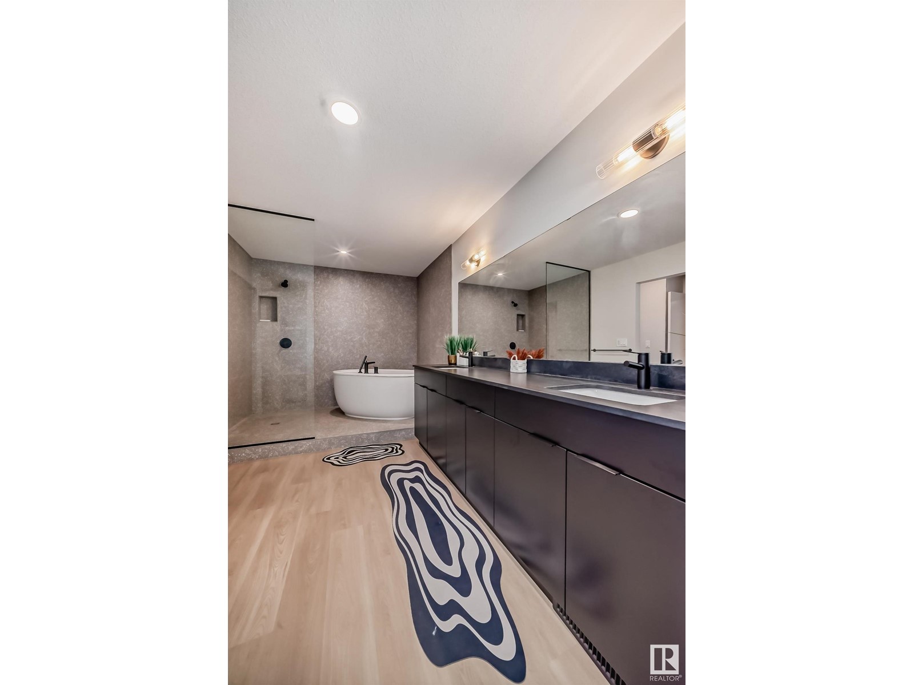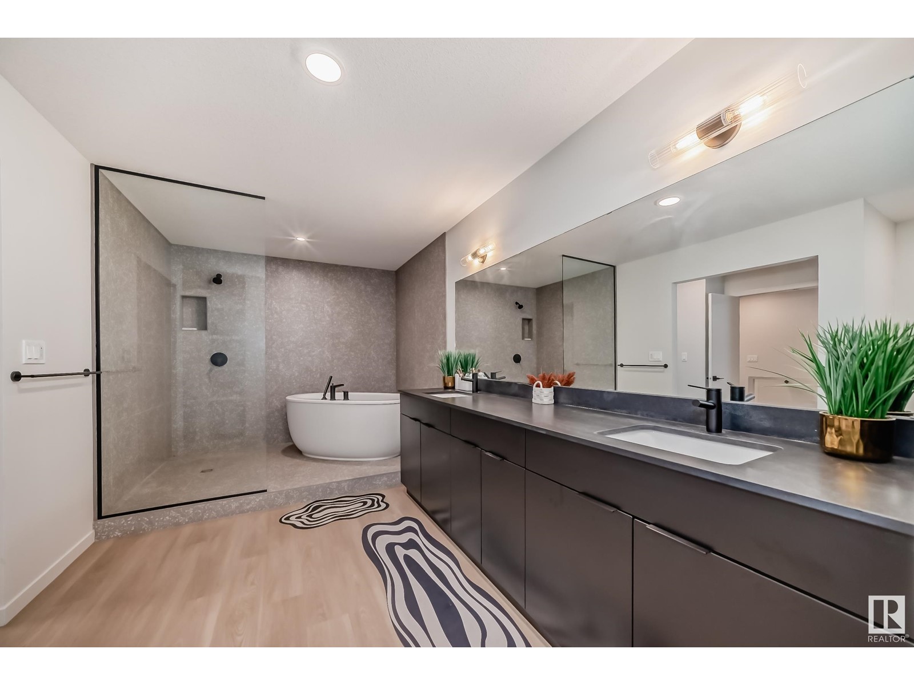412 33 Street Sw Sw Edmonton, Alberta T6X 3C9
$679,000
Contemporary, open concept, air-conditioned home nested in the desired community of Alecs! With 9 foot ceilings and luxury Vinyl plank Flooring throughout the main Floor, laundry and bathrooms. The kitchen is spacious with Quartz countertops, island and walk through pantry. Upstairs you will be greeted with Luxurious primary suite, 2 more bedrooms with a full bath. This gem includes modern amenities such as LED Lighting, chic iron spindle railings and a versatile bonus room.. *SEPARATE ENTRY TO BASEMENT *. Just a min. drive to hills market and less than 5 min. Drive to Sikh temple. *FURNITURE would be included.Don’t miss this gem! (id:57312)
Property Details
| MLS® Number | E4416671 |
| Property Type | Single Family |
| Neigbourhood | Alces |
| AmenitiesNearBy | Airport, Shopping |
| Features | Park/reserve |
Building
| BathroomTotal | 3 |
| BedroomsTotal | 3 |
| Amenities | Ceiling - 9ft |
| Appliances | Dishwasher, Dryer, Garage Door Opener, Hood Fan, Refrigerator, Stove, Washer |
| BasementDevelopment | Unfinished |
| BasementType | Full (unfinished) |
| ConstructedDate | 2024 |
| ConstructionStyleAttachment | Detached |
| CoolingType | Central Air Conditioning |
| FireplaceFuel | Electric |
| FireplacePresent | Yes |
| FireplaceType | Unknown |
| HalfBathTotal | 1 |
| HeatingType | Forced Air |
| StoriesTotal | 2 |
| SizeInterior | 2121.0285 Sqft |
| Type | House |
Parking
| Attached Garage |
Land
| Acreage | No |
| LandAmenities | Airport, Shopping |
Rooms
| Level | Type | Length | Width | Dimensions |
|---|---|---|---|---|
| Main Level | Living Room | 6.23*4.13 | ||
| Main Level | Dining Room | Measurements not available | ||
| Main Level | Kitchen | Measurements not available | ||
| Main Level | Family Room | Measurements not available | ||
| Upper Level | Primary Bedroom | 4.04*3.60 | ||
| Upper Level | Bedroom 2 | 3.27*3.21 | ||
| Upper Level | Bedroom 3 | 3.08*3.08 | ||
| Upper Level | Bonus Room | Measurements not available |
https://www.realtor.ca/real-estate/27756027/412-33-street-sw-sw-edmonton-alces
Interested?
Contact us for more information
Satinderbir Kaur
Associate
201-11823 114 Ave Nw
Edmonton, Alberta T5G 2Y6


