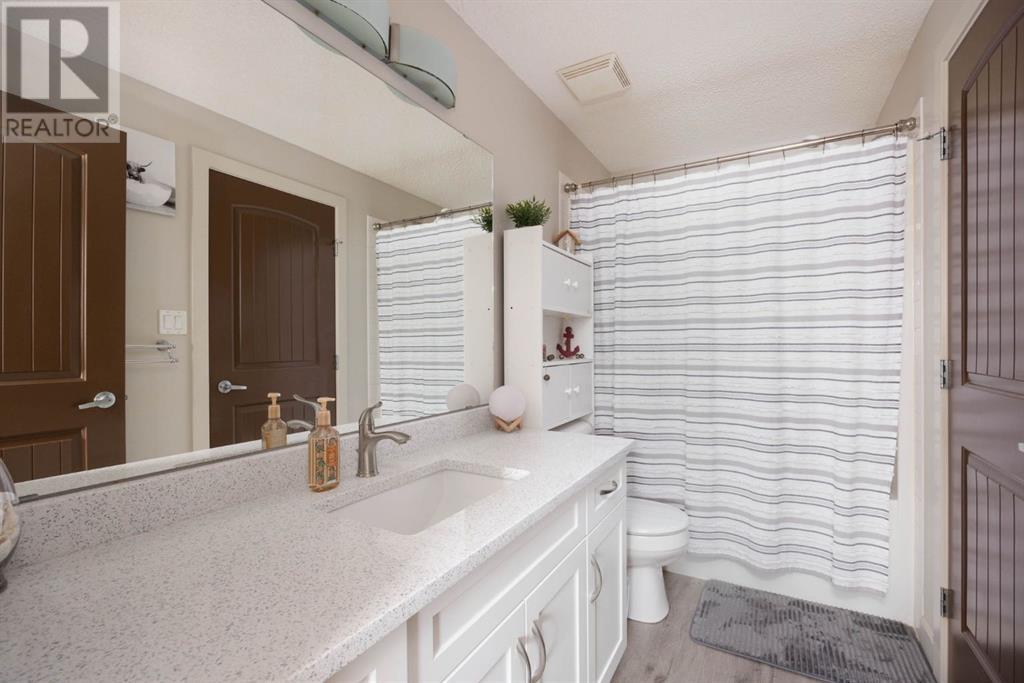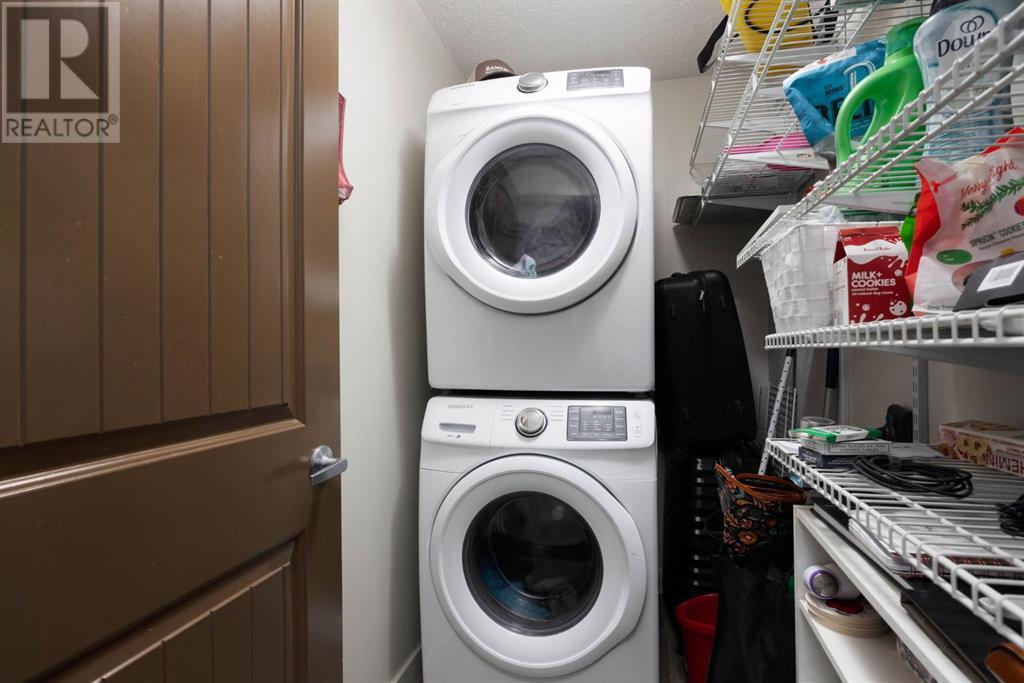412, 136b Sandpiper Road Fort Mcmurray, Alberta t9k 0j7
$244,900Maintenance, Condominium Amenities, Common Area Maintenance, Heat, Insurance, Ground Maintenance, Property Management, Reserve Fund Contributions, Waste Removal, Water
$716.62 Monthly
Maintenance, Condominium Amenities, Common Area Maintenance, Heat, Insurance, Ground Maintenance, Property Management, Reserve Fund Contributions, Waste Removal, Water
$716.62 MonthlyWelcome to this stylish top-floor 2-bedroom condo in the highly sought-after Peaks complex, located in the heart of Timberlea! This beautifully UPGRADED unit offers a contemporary lifestyle with its modern white kitchen cabinets, upgraded white QUARTZ countertops, and durable LVP flooring in the main living areas. The added bonus of being on the top floor means no upstairs neighbors and stunning views!Enjoy the convenience of in-suite laundry and the peace of mind that comes with a full concrete building. Included with this unit is a tandem parking stall and a private storage locker, making storage and parking a breeze.The Peaks also boasts impressive amenities, including an underground car and truck wash, a games room for entertaining, and a fully equipped gym for your active lifestyle.Don’t miss your chance to own this move-in-ready top-floor condo in a prime location! Whether you’re downsizing, investing, or looking for your first property, this property checks all the boxes. Schedule your private tour today! (id:57312)
Property Details
| MLS® Number | A2185824 |
| Property Type | Single Family |
| Community Name | Eagle Ridge |
| CommunityFeatures | Pets Allowed With Restrictions |
| Features | Parking |
| ParkingSpaceTotal | 2 |
| Plan | 0728880 |
Building
| BathroomTotal | 2 |
| BedroomsAboveGround | 2 |
| BedroomsTotal | 2 |
| Appliances | Refrigerator, Dishwasher, Range, Microwave Range Hood Combo, Washer & Dryer |
| ConstructedDate | 2008 |
| ConstructionMaterial | Poured Concrete |
| ConstructionStyleAttachment | Attached |
| CoolingType | None |
| ExteriorFinish | Concrete |
| FlooringType | Carpeted, Vinyl |
| HeatingType | Radiant Heat |
| StoriesTotal | 4 |
| SizeInterior | 1087 Sqft |
| TotalFinishedArea | 1087 Sqft |
| Type | Apartment |
Land
| Acreage | No |
| SizeIrregular | 0.10 |
| SizeTotal | 0.1 Sqft|0-4,050 Sqft |
| SizeTotalText | 0.1 Sqft|0-4,050 Sqft |
| ZoningDescription | R5 |
Rooms
| Level | Type | Length | Width | Dimensions |
|---|---|---|---|---|
| Main Level | 4pc Bathroom | 5.17 Ft x 10.08 Ft | ||
| Main Level | 4pc Bathroom | 10.08 Ft x 5.00 Ft | ||
| Main Level | Bedroom | 10.92 Ft x 18.25 Ft | ||
| Main Level | Dining Room | 16.42 Ft x 11.58 Ft | ||
| Main Level | Kitchen | 9.83 Ft x 7.83 Ft | ||
| Main Level | Laundry Room | 8.00 Ft x 4.42 Ft | ||
| Main Level | Living Room | 12.42 Ft x 13.50 Ft | ||
| Main Level | Primary Bedroom | 10.25 Ft x 16.58 Ft |
https://www.realtor.ca/real-estate/27776671/412-136b-sandpiper-road-fort-mcmurray-eagle-ridge
Interested?
Contact us for more information
Jeromy Laporte
Associate
700-1816 Crowchild Trail Nw
Calgary, Alberta T2M 3Y7



















