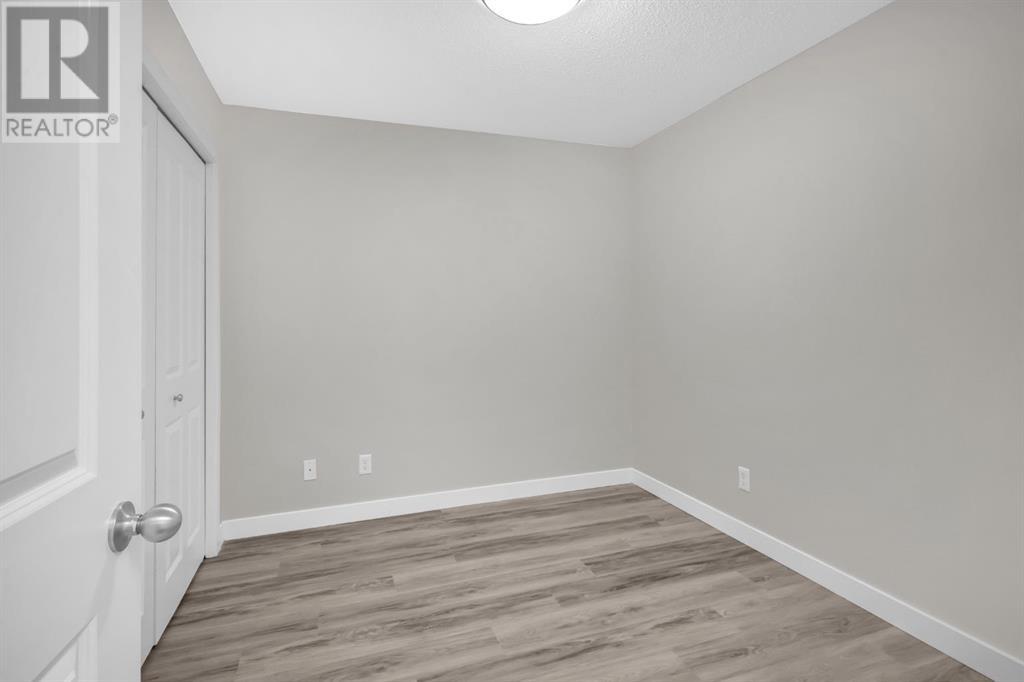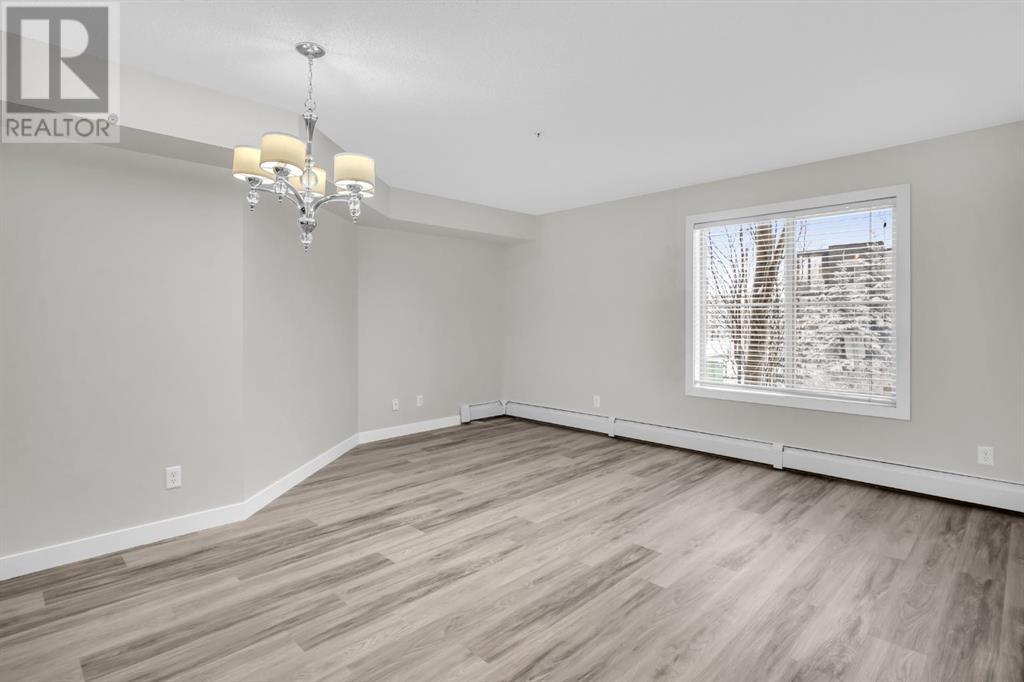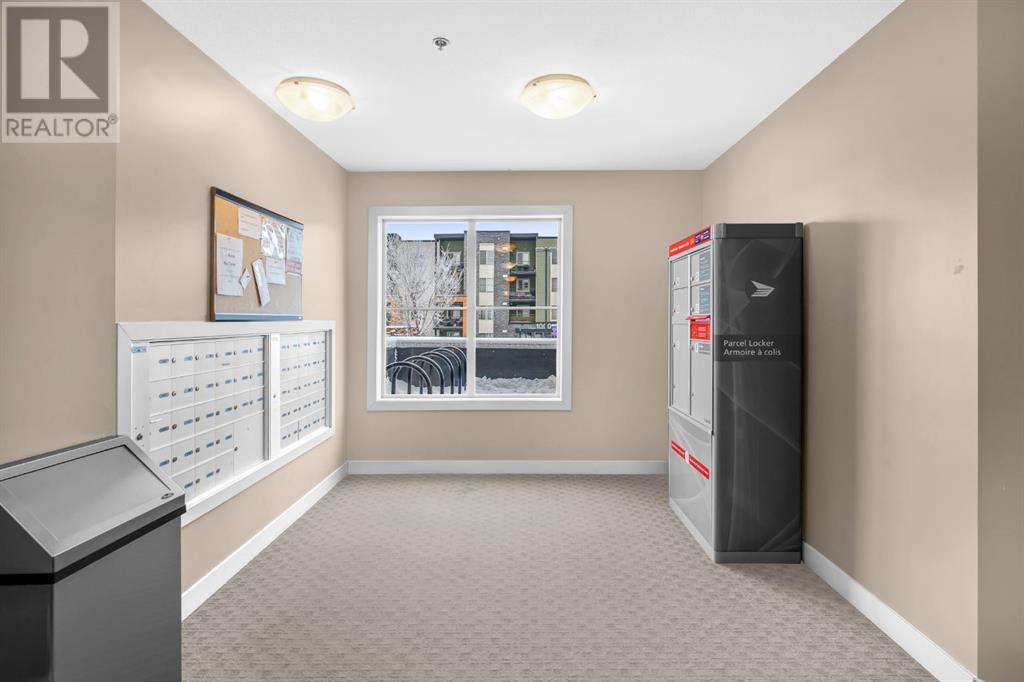4112, 1317 27 Street Se Calgary, Alberta T2A 4Y5
$324,900Maintenance, Common Area Maintenance, Heat, Water
$398 Monthly
Maintenance, Common Area Maintenance, Heat, Water
$398 MonthlyThis east facing two-bedroom with one bathroom condo offers contemporary urban living ideal for a young family or first-time homebuyer. Recently renovated with new vinyl flooring and paint, this unit blends high value with comfort. The kitchen is fully equipped with stainless steel appliances, quartz countertops, and ample cabinetry, providing both style and functionality.The dining area is conveniently located next to the kitchen and seamlessly flows into the spacious living room, creating an open-concept layout that maximizes the natural light from the large window. The living room is bright and sunny all day, making it an inviting space for relaxation. Step out onto the balcony, perfect for a BBQ or just soaking up the sun on warm days.This condo offers easy access to major roads like 17th Avenue, Memorial Dr., Deerfoot, and Ring Road, and is just minutes away from downtown. You'll also be close to local amenities, including the Central Library, the Bell, the Calgary Zoo, and the Telus Spark Center.Whether you're a first-time homebuyer or an investor looking for a growing asset, this condo is an excellent choice. Book your viewing today! (id:57312)
Property Details
| MLS® Number | A2180697 |
| Property Type | Single Family |
| Neigbourhood | Dover |
| Community Name | Albert Park/Radisson Heights |
| AmenitiesNearBy | Park, Playground, Schools, Shopping |
| CommunityFeatures | Pets Allowed |
| Features | No Animal Home, No Smoking Home, Parking |
| ParkingSpaceTotal | 1 |
| Plan | 1512363 |
| Structure | Deck |
Building
| BathroomTotal | 1 |
| BedroomsAboveGround | 2 |
| BedroomsTotal | 2 |
| Appliances | Refrigerator, Dishwasher, Stove, Washer/dryer Stack-up |
| ConstructedDate | 2013 |
| ConstructionMaterial | Wood Frame |
| ConstructionStyleAttachment | Attached |
| CoolingType | None |
| ExteriorFinish | Vinyl Siding |
| FlooringType | Laminate |
| FoundationType | Poured Concrete |
| HeatingType | Central Heating |
| StoriesTotal | 4 |
| SizeInterior | 673 Sqft |
| TotalFinishedArea | 673 Sqft |
| Type | Apartment |
Parking
| Underground |
Land
| Acreage | No |
| LandAmenities | Park, Playground, Schools, Shopping |
| SizeTotalText | Unknown |
| ZoningDescription | M-c1 |
Rooms
| Level | Type | Length | Width | Dimensions |
|---|---|---|---|---|
| Main Level | 4pc Bathroom | 4.92 Ft x 7.83 Ft | ||
| Main Level | Bedroom | 9.92 Ft x 10.08 Ft | ||
| Main Level | Bedroom | 9.92 Ft x 8.67 Ft | ||
| Main Level | Dining Room | 11.83 Ft x 5.50 Ft | ||
| Main Level | Foyer | 4.00 Ft x 8.83 Ft | ||
| Main Level | Kitchen | 8.42 Ft x 8.17 Ft | ||
| Main Level | Living Room | 15.92 Ft x 11.33 Ft | ||
| Main Level | Laundry Room | 3.17 Ft x 3.50 Ft | ||
| Main Level | Other | 10.33 Ft x 8.08 Ft |
Interested?
Contact us for more information
Nisa Sukhbir
Associate
1201 3730 108 Avenue Ne
Calgary, Alberta T3N 1V9

























