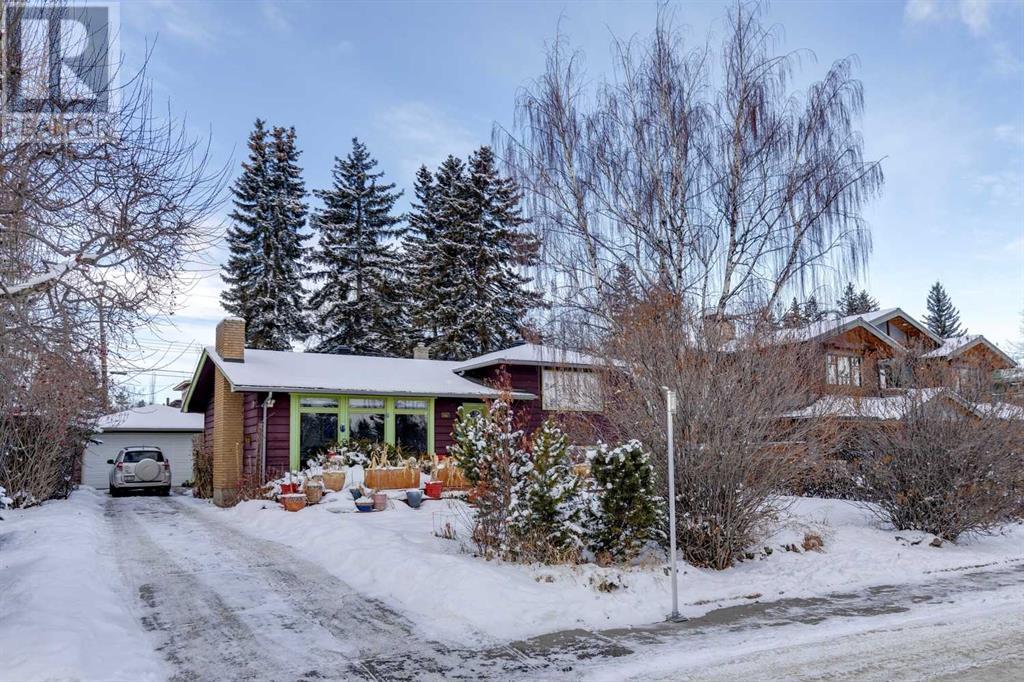4111 14a Street Sw Calgary, Alberta T2T 3Y3
$1,499,000
Here is your chance to own a piece of Calgary's most sought-after real estate. Build your dream home on this stunning lot, with breathtaking downtown views and overlooking River Park and the Elbow River valley. With 6350 sqft of space (63'7” x 100’), this east-facing lot is perfect for creating a show-stopping home. Its prime location at the north end of River Park, right next to the pathway system, offers the rare combination of a vibrant inner-city lifestyle and direct access to Calgary's natural beauty on your doorstep. As one of Calgary's most vibrant inner-city communities, Altadore boasts modern amenities, a strong community spirit, and exceptional outdoor spaces like River Park, the city pathway system, and the Elbow River. It's no wonder Altadore is renowned as one of Calgary's most desirable neighbourhoods. The existing home has undergone various updates and provides an opportunity to renovate or live in the property until you're ready to build. (id:57312)
Property Details
| MLS® Number | A2185750 |
| Property Type | Single Family |
| Neigbourhood | Bankview |
| Community Name | Altadore |
| AmenitiesNearBy | Park, Schools, Shopping |
| Features | See Remarks, Back Lane |
| ParkingSpaceTotal | 2 |
| Plan | 148he |
| Structure | Deck |
| ViewType | View |
Building
| BathroomTotal | 2 |
| BedroomsAboveGround | 1 |
| BedroomsBelowGround | 2 |
| BedroomsTotal | 3 |
| Appliances | Refrigerator, Gas Stove(s), Dishwasher, Microwave, Garburator, Oven - Built-in, Garage Door Opener |
| ArchitecturalStyle | 4 Level |
| BasementDevelopment | Finished |
| BasementType | Full (finished) |
| ConstructedDate | 1957 |
| ConstructionStyleAttachment | Detached |
| CoolingType | None |
| ExteriorFinish | Wood Siding |
| FireplacePresent | Yes |
| FireplaceTotal | 1 |
| FlooringType | Carpeted, Ceramic Tile, Hardwood, Laminate |
| FoundationType | Poured Concrete |
| HeatingType | Forced Air |
| SizeInterior | 1130.73 Sqft |
| TotalFinishedArea | 1130.73 Sqft |
| Type | House |
Parking
| Detached Garage | 2 |
Land
| Acreage | No |
| FenceType | Fence |
| LandAmenities | Park, Schools, Shopping |
| SizeDepth | 30.48 M |
| SizeFrontage | 19.37 M |
| SizeIrregular | 590.00 |
| SizeTotal | 590 M2|4,051 - 7,250 Sqft |
| SizeTotalText | 590 M2|4,051 - 7,250 Sqft |
| ZoningDescription | R-cg |
Rooms
| Level | Type | Length | Width | Dimensions |
|---|---|---|---|---|
| Second Level | Primary Bedroom | 16.33 Ft x 11.00 Ft | ||
| Second Level | 3pc Bathroom | 8.00 Ft x 8.00 Ft | ||
| Basement | Family Room | 24.00 Ft x 13.42 Ft | ||
| Lower Level | Bedroom | 15.83 Ft x 10.00 Ft | ||
| Lower Level | Bedroom | 11.42 Ft x 11.00 Ft | ||
| Lower Level | 3pc Bathroom | 10.00 Ft x 4.17 Ft | ||
| Main Level | Kitchen | 16.00 Ft x 14.00 Ft | ||
| Main Level | Dining Room | 11.00 Ft x 9.00 Ft | ||
| Main Level | Living Room | 20.00 Ft x 14.00 Ft |
https://www.realtor.ca/real-estate/27775943/4111-14a-street-sw-calgary-altadore
Interested?
Contact us for more information
Fiona Corcoran
Associate
205, 4915 Elbow Drive Sw
Calgary, Alberta T2S 2L4





























