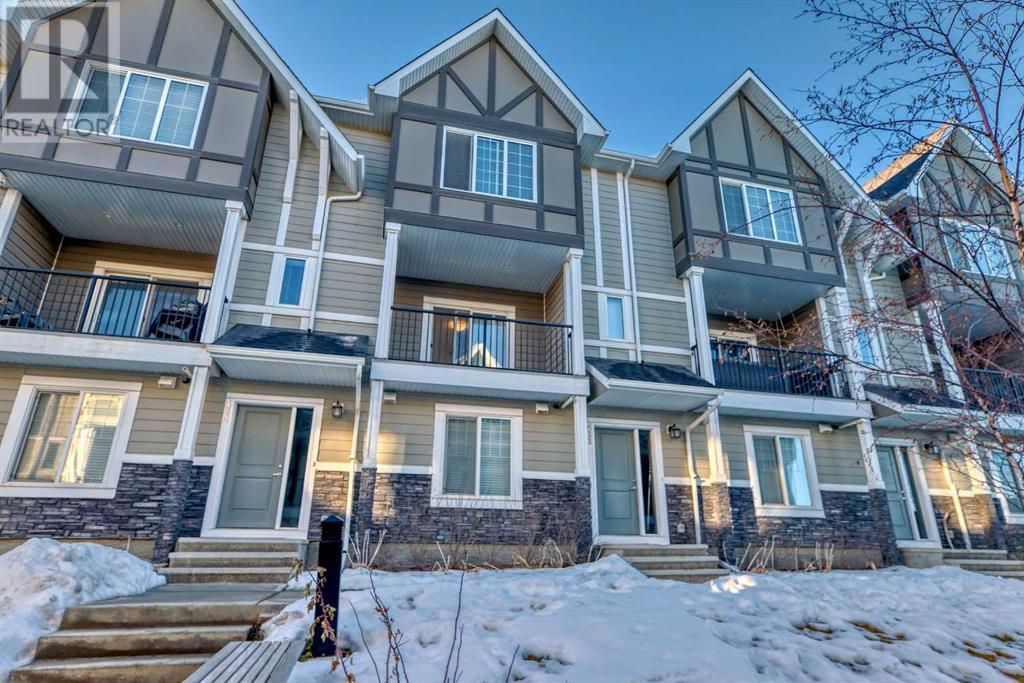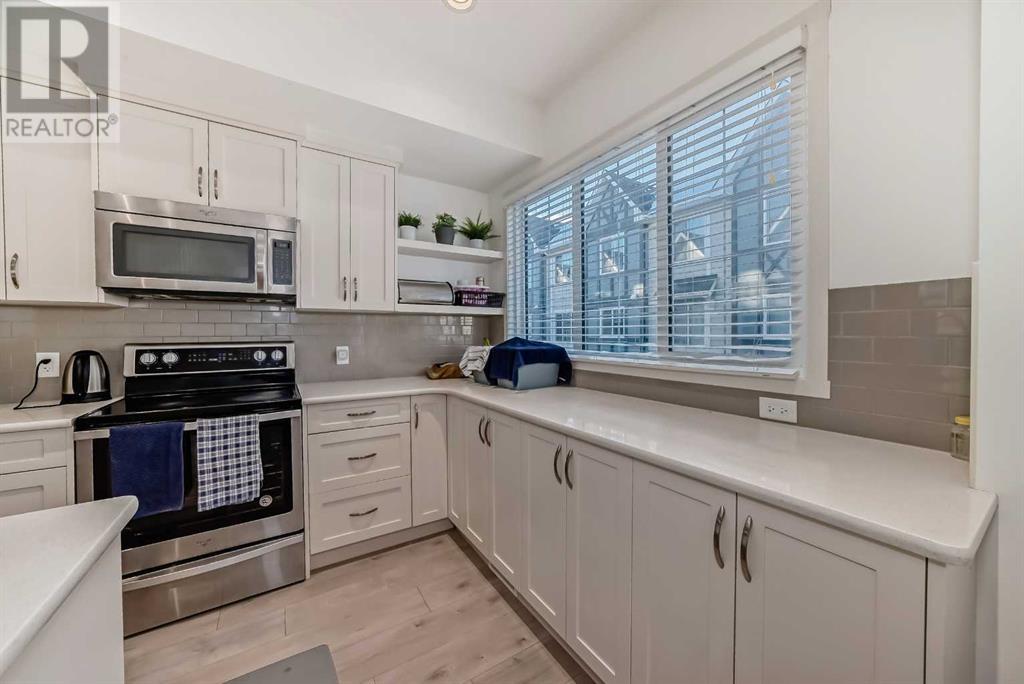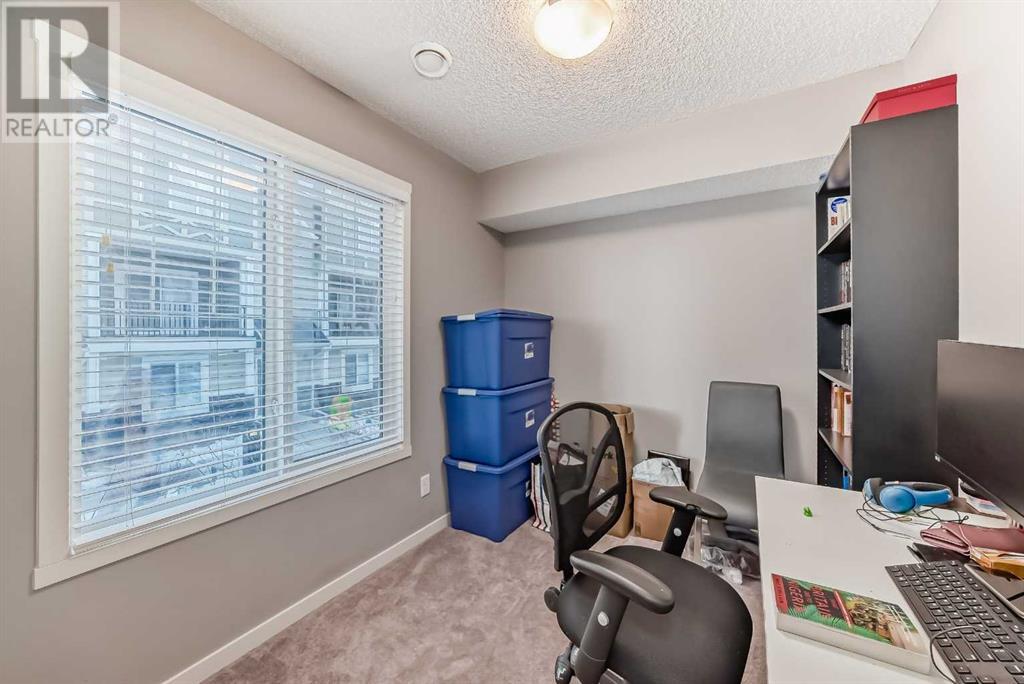411 Nolanlake Villas Nw Calgary, Alberta T3R 0Z7
$520,000Maintenance, Insurance, Ground Maintenance, Property Management, Reserve Fund Contributions
$287.77 Monthly
Maintenance, Insurance, Ground Maintenance, Property Management, Reserve Fund Contributions
$287.77 MonthlyWelcome to this stunning townhome in Nolan Hill! This home combines sleek, modern design with natural wood accents and an abundance of light-filled spaces, featuring a large double garage and high-end finishes throughout. Beautiful wide-plank engineered hardwood flooring flows through the main floor, where the kitchen boasts stainless steel appliances, a massive quartz island, and elegant subway tile backsplash. With 9-foot ceilings, floor-to-ceiling cabinetry, and oversized triple-pane windows, the home is flooded with natural light. The first level offers a welcoming entry/mudroom and a versatile office or gym space with easy access to the double attached garage, making winter commuting a breeze. Upstairs, the spacious living areas include a grand kitchen, bright dining area, and living room that opens to a large balcony with gas BBQ hookup, perfect for hosting family & friends. Heading to the upper level, you have a generous master suite with a walk-in closet and ensuite with quartz counters and dual sinks, plus two additional good-sized bedrooms, a shared 4pc bathroom with tub/shower combo and a large laundry room. A spacious double attached garage adds convenience plus ample visitor parking, while the pet-friendly complex offers access to a pond, green space, and walking trails. Close to shopping and transit, this home is the perfect blend of city convenience and peaceful suburban living. Don't miss out and schedule a showing today! (id:57312)
Property Details
| MLS® Number | A2182602 |
| Property Type | Single Family |
| Neigbourhood | Glacier Ridge |
| Community Name | Nolan Hill |
| AmenitiesNearBy | Park, Playground, Schools, Shopping |
| CommunityFeatures | Pets Allowed With Restrictions |
| Features | See Remarks, Back Lane, Parking |
| ParkingSpaceTotal | 2 |
| Plan | 1611365 |
| ViewType | View |
Building
| BathroomTotal | 3 |
| BedroomsAboveGround | 3 |
| BedroomsTotal | 3 |
| Appliances | See Remarks |
| BasementType | None |
| ConstructedDate | 2016 |
| ConstructionMaterial | Wood Frame |
| ConstructionStyleAttachment | Attached |
| CoolingType | None |
| ExteriorFinish | Composite Siding, Stone |
| FlooringType | Hardwood, Tile |
| FoundationType | Poured Concrete |
| HalfBathTotal | 1 |
| HeatingType | Forced Air |
| StoriesTotal | 3 |
| SizeInterior | 1727.8 Sqft |
| TotalFinishedArea | 1727.8 Sqft |
| Type | Row / Townhouse |
Parking
| Attached Garage | 2 |
Land
| Acreage | No |
| FenceType | Not Fenced |
| LandAmenities | Park, Playground, Schools, Shopping |
| SizeDepth | 12.7 M |
| SizeFrontage | 7 M |
| SizeIrregular | 8.27 |
| SizeTotal | 8.27 M2|0-4,050 Sqft |
| SizeTotalText | 8.27 M2|0-4,050 Sqft |
| ZoningDescription | M-1 |
Rooms
| Level | Type | Length | Width | Dimensions |
|---|---|---|---|---|
| Lower Level | Other | 12.08 Ft x 8.58 Ft | ||
| Lower Level | Office | 7.75 Ft x 8.83 Ft | ||
| Lower Level | Furnace | 4.92 Ft x 11.25 Ft | ||
| Main Level | Living Room | 14.92 Ft x 16.33 Ft | ||
| Main Level | Other | 16.50 Ft x 13.92 Ft | ||
| Main Level | Dining Room | 9.92 Ft x 11.83 Ft | ||
| Main Level | 2pc Bathroom | 5.00 Ft x 5.83 Ft | ||
| Main Level | Other | 6.50 Ft x 11.67 Ft | ||
| Upper Level | Laundry Room | 4.17 Ft x 7.83 Ft | ||
| Upper Level | Primary Bedroom | 10.42 Ft x 12.00 Ft | ||
| Upper Level | Other | 13.17 Ft x 3.83 Ft | ||
| Upper Level | 4pc Bathroom | 7.83 Ft x 8.25 Ft | ||
| Upper Level | 4pc Bathroom | 4.92 Ft x 8.42 Ft | ||
| Upper Level | Bedroom | 10.58 Ft x 8.75 Ft | ||
| Upper Level | Bedroom | 9.25 Ft x 8.67 Ft |
https://www.realtor.ca/real-estate/27720924/411-nolanlake-villas-nw-calgary-nolan-hill
Interested?
Contact us for more information
Francis O. Okwuraiwe
Associate
Unit A, 820 - 26th Street Ne
Calgary, Alberta T2A 2M4














































