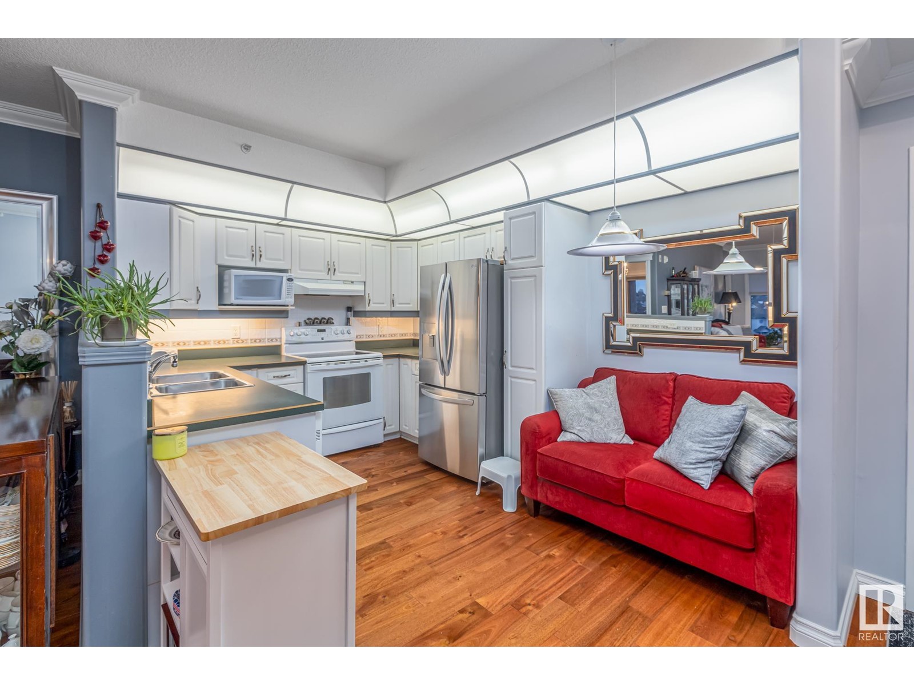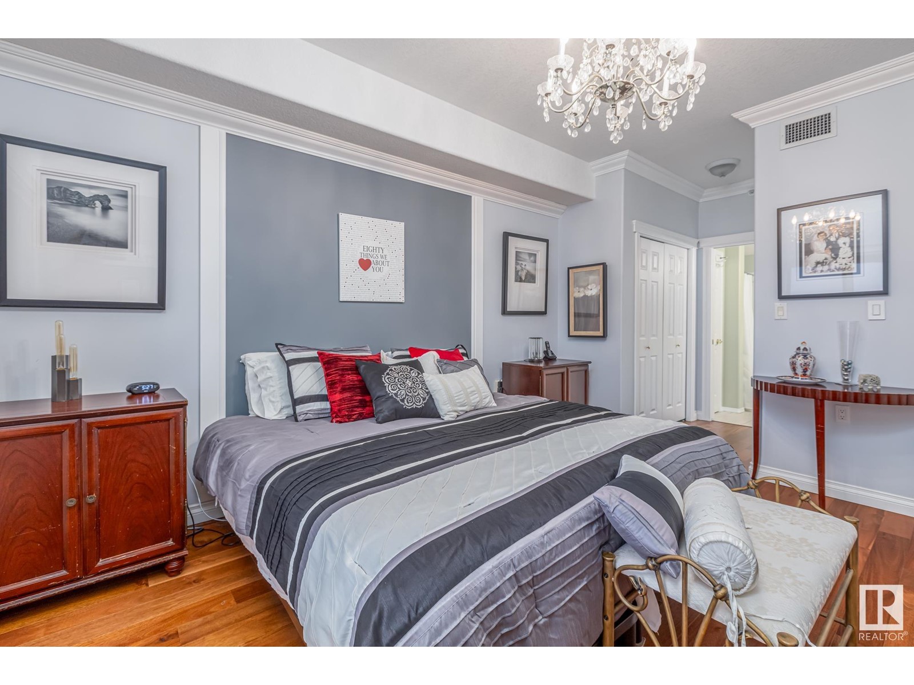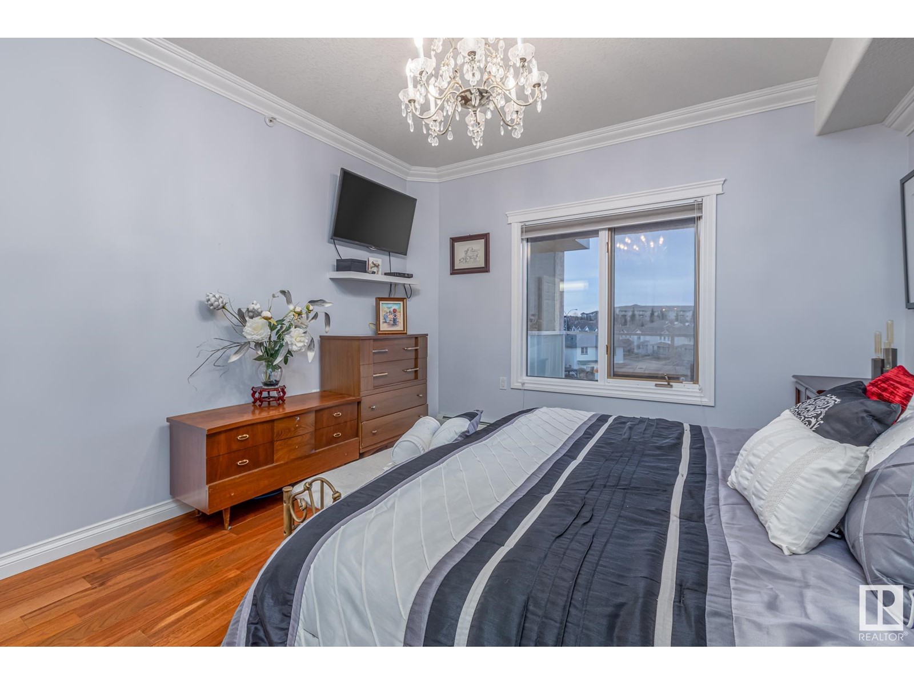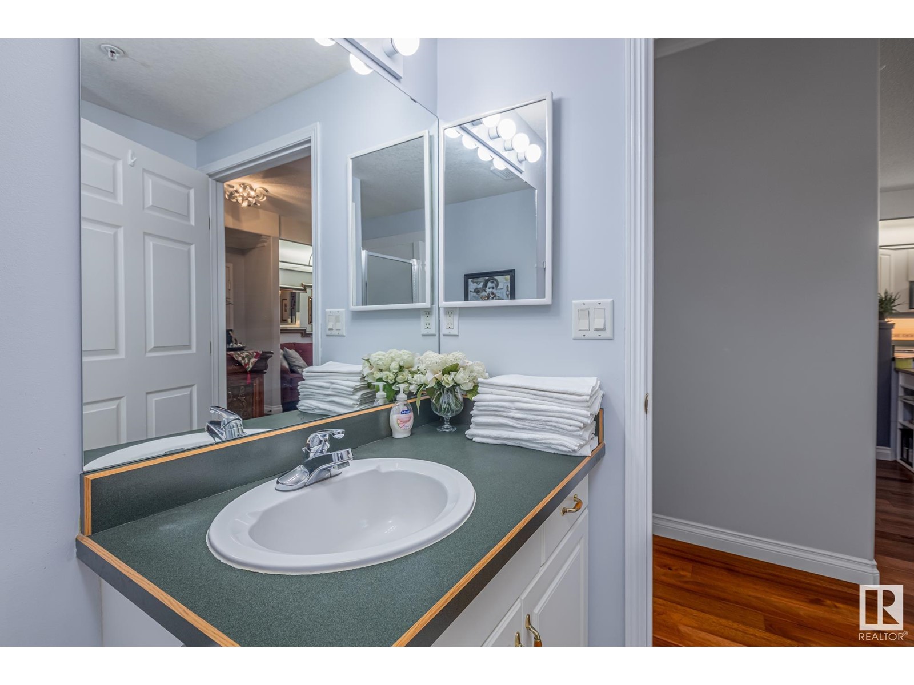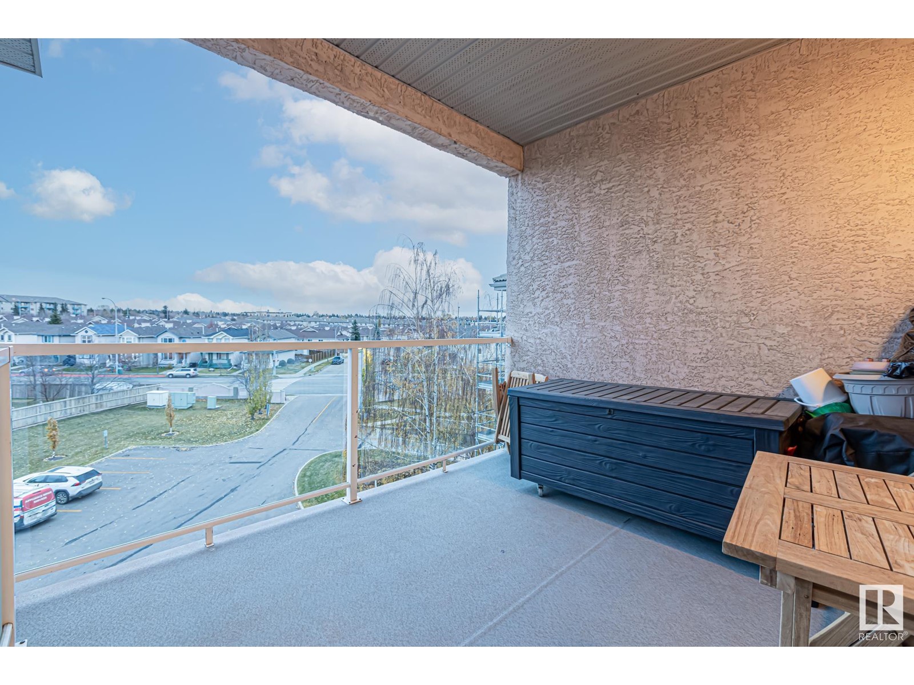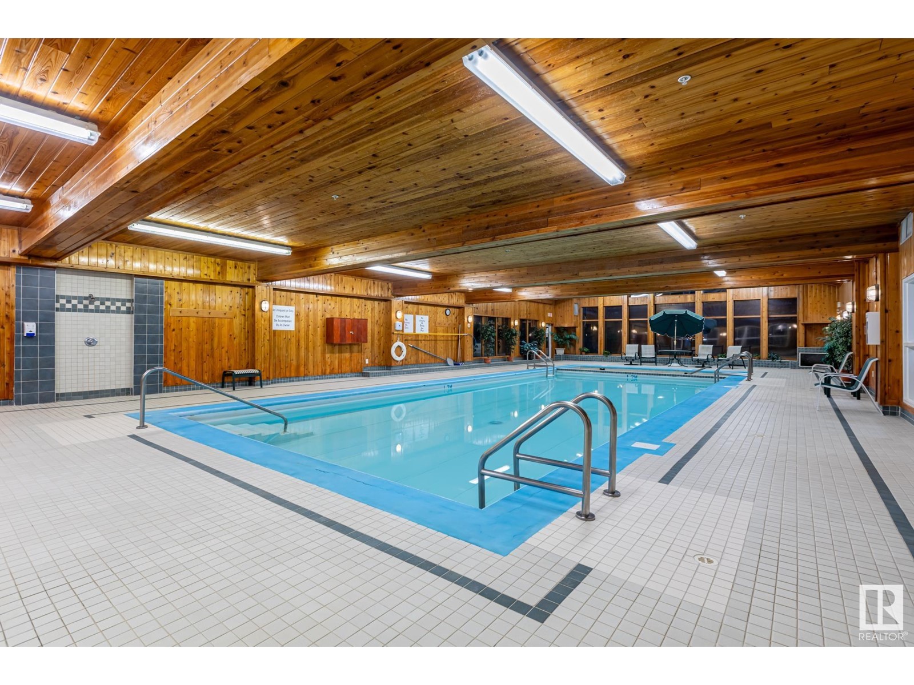#411 200 Bethel Dr Sherwood Park, Alberta T8H 2C5
$346,900Maintenance, Caretaker, Electricity, Exterior Maintenance, Heat, Insurance, Landscaping, Other, See Remarks, Property Management, Water
$741.28 Monthly
Maintenance, Caretaker, Electricity, Exterior Maintenance, Heat, Insurance, Landscaping, Other, See Remarks, Property Management, Water
$741.28 MonthlyEffortless living awaits in the sought-after Sierra’s of Sherwood Park, a beautifully maintained 55+ building where comfort meets sophistication. Freshly painted and move-in ready, this 2-bedroom, 2-bath condo shines with acacia hardwood floors, elegant crown molding, updated fixtures, and a brand-new fridge. The open-concept design, complete with up/down blinds, is perfect for entertaining or relaxing. The spacious primary suite features a private ensuite and two closets, while the versatile second bedroom is ideal for guests or a home office. Both bathrooms are stylishly updated, adding a touch of luxury to your daily routine. Secure, heated underground parking includes a private enclosed storage room. Enjoy a host of amenities: a lounge, pool, hot tub, workshop, games room, and library. Condo fees cover heat, water, and electricity. This prime Sherwood Park location offers a blend of vibrant social living and community charm—perfect for your next chapter! (id:57312)
Property Details
| MLS® Number | E4417951 |
| Property Type | Single Family |
| Neigbourhood | Strathcona Village |
| AmenitiesNearBy | Playground, Public Transit, Schools, Shopping |
| ParkingSpaceTotal | 1 |
| PoolType | Indoor Pool |
| Structure | Patio(s) |
Building
| BathroomTotal | 2 |
| BedroomsTotal | 2 |
| Amenities | Ceiling - 9ft |
| Appliances | Dishwasher, Dryer, Microwave Range Hood Combo, Refrigerator, Stove, Washer, Window Coverings |
| BasementType | None |
| ConstructedDate | 1999 |
| FireProtection | Sprinkler System-fire |
| FireplaceFuel | Gas |
| FireplacePresent | Yes |
| FireplaceType | Corner |
| HeatingType | Baseboard Heaters, Hot Water Radiator Heat |
| SizeInterior | 1100.8251 Sqft |
| Type | Apartment |
Parking
| Heated Garage | |
| Parkade | |
| Underground |
Land
| Acreage | No |
| LandAmenities | Playground, Public Transit, Schools, Shopping |
Rooms
| Level | Type | Length | Width | Dimensions |
|---|---|---|---|---|
| Main Level | Living Room | 6.57 m | 4.81 m | 6.57 m x 4.81 m |
| Main Level | Kitchen | 3.04 m | 3.92 m | 3.04 m x 3.92 m |
| Main Level | Primary Bedroom | 5.87 m | 3.68 m | 5.87 m x 3.68 m |
| Main Level | Bedroom 2 | 4.48 m | 3.12 m | 4.48 m x 3.12 m |
| Main Level | Laundry Room | 2.46 m | 1.95 m | 2.46 m x 1.95 m |
https://www.realtor.ca/real-estate/27800940/411-200-bethel-dr-sherwood-park-strathcona-village
Interested?
Contact us for more information
David M. Ozubko
Associate
100-10328 81 Ave Nw
Edmonton, Alberta T6E 1X2



