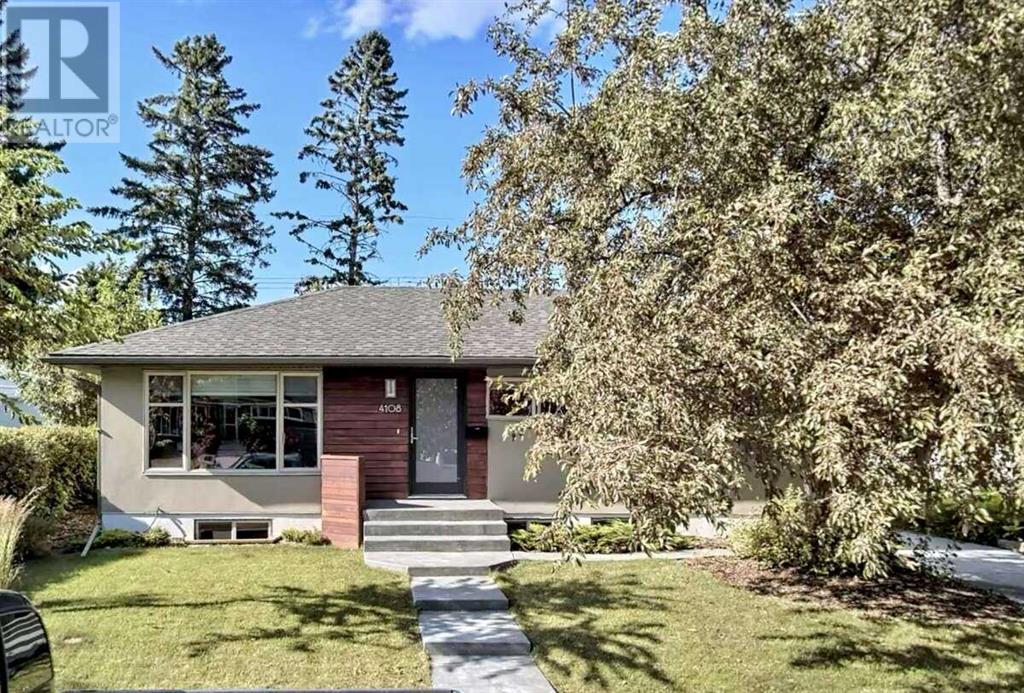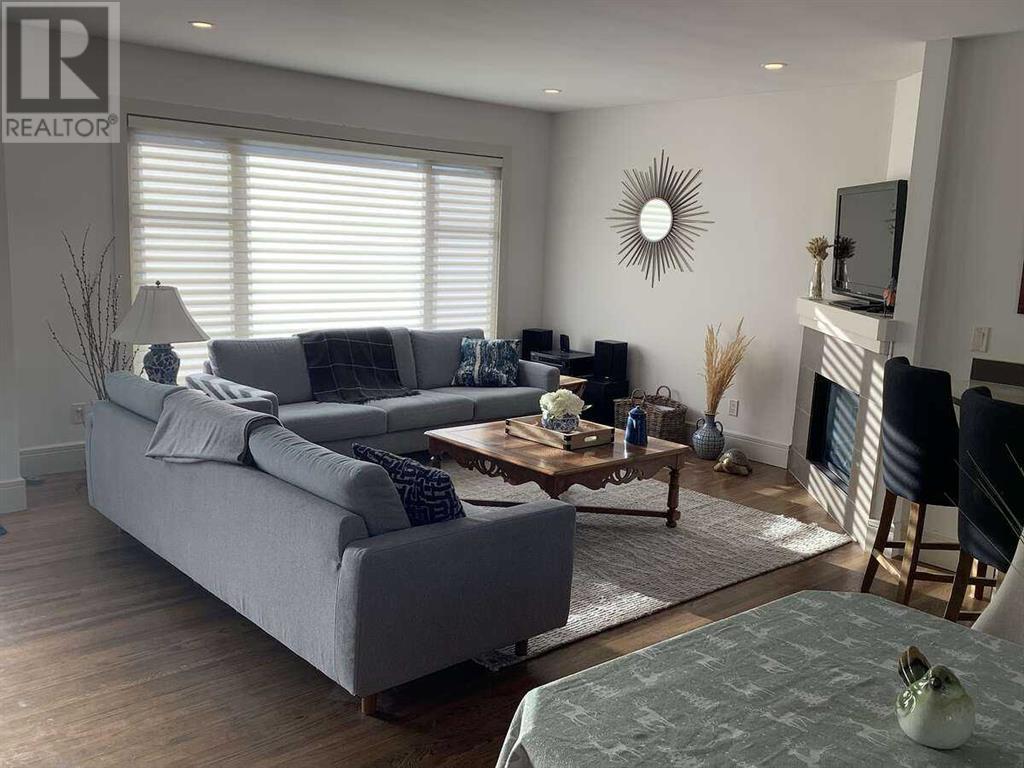4108 19 Avenue Sw Calgary, Alberta T3E 0G6
$875,000
For more information, please click Brochure button. Welcome home to one of Calgary's most sought after communities. This bungalow has recently undergone a major renovation with new electrical, cabinets, heating, double garage etc. The welcoming entrance leads to an open plan living space. The chefs kitchen boasts stainless steel appliances, large island and a walk in pantry. Beside the kitchen enjoy downtime beside the cozy gas fireplace in your living room. The primary suite features a walk in closet and a 4 piece ensuite with 2 sinks and shower. Completing the main floor is a second bedroom and another 4 pc bath. The finished basement features egress windows, a spacious games and recreation room with another gas fireplace. There's also an additional bedroom, a 3 pc bath and an additional flex room. The rear yard is fenced and landscaped with a concrete patio and a wood deck. An oversized double garage has plenty of room for 2 vehicles and space to store your toys. Nearby to extensive Glendale parks which offer many recreational opportunities, and well regarded public and private schools. Ten minute walk to west LRT. (id:57312)
Property Details
| MLS® Number | A2183682 |
| Property Type | Single Family |
| Neigbourhood | Bankview |
| Community Name | Glendale |
| AmenitiesNearBy | Recreation Nearby, Schools |
| Features | Back Lane, Pvc Window, Closet Organizers, No Smoking Home |
| ParkingSpaceTotal | 4 |
| Plan | 2002gs |
| Structure | Deck |
Building
| BathroomTotal | 3 |
| BedroomsAboveGround | 2 |
| BedroomsBelowGround | 1 |
| BedroomsTotal | 3 |
| Appliances | Refrigerator, Range - Electric, Dishwasher, Dryer, Microwave, Hood Fan, Washer & Dryer |
| ArchitecturalStyle | Bungalow |
| BasementDevelopment | Finished |
| BasementType | Full (finished) |
| ConstructedDate | 1954 |
| ConstructionMaterial | Poured Concrete, Wood Frame |
| ConstructionStyleAttachment | Detached |
| CoolingType | None |
| ExteriorFinish | Concrete, Stucco |
| FireplacePresent | Yes |
| FireplaceTotal | 2 |
| FlooringType | Carpeted, Hardwood, Tile |
| FoundationType | Poured Concrete |
| HeatingFuel | Natural Gas |
| HeatingType | Forced Air |
| StoriesTotal | 1 |
| SizeInterior | 1093 Sqft |
| TotalFinishedArea | 1093 Sqft |
| Type | House |
Parking
| Detached Garage | 2 |
| Parking Pad |
Land
| Acreage | No |
| FenceType | Fence |
| LandAmenities | Recreation Nearby, Schools |
| LandscapeFeatures | Landscaped |
| SizeDepth | 30.48 M |
| SizeFrontage | 18.29 M |
| SizeIrregular | 6000.00 |
| SizeTotal | 6000 Sqft|4,051 - 7,250 Sqft |
| SizeTotalText | 6000 Sqft|4,051 - 7,250 Sqft |
| ZoningDescription | R-cg |
Rooms
| Level | Type | Length | Width | Dimensions |
|---|---|---|---|---|
| Basement | Bedroom | 13.67 Ft x 10.00 Ft | ||
| Basement | Den | 10.83 Ft x 10.00 Ft | ||
| Basement | 3pc Bathroom | .00 Ft x .00 Ft | ||
| Main Level | Kitchen | 10.67 Ft x 14.00 Ft | ||
| Main Level | Living Room | 11.67 Ft x 13.67 Ft | ||
| Main Level | Dining Room | 10.00 Ft x 12.00 Ft | ||
| Main Level | Primary Bedroom | 11.67 Ft x 12.00 Ft | ||
| Main Level | Bedroom | 8.83 Ft x 9.25 Ft | ||
| Main Level | 4pc Bathroom | .00 Ft x .00 Ft | ||
| Main Level | 4pc Bathroom | .00 Ft x .00 Ft |
https://www.realtor.ca/real-estate/27740171/4108-19-avenue-sw-calgary-glendale
Interested?
Contact us for more information
Darya Pfund
Broker
700 - 1816 Crowchild Trail Nw
Calgary, Alberta T2M 3Y7





















