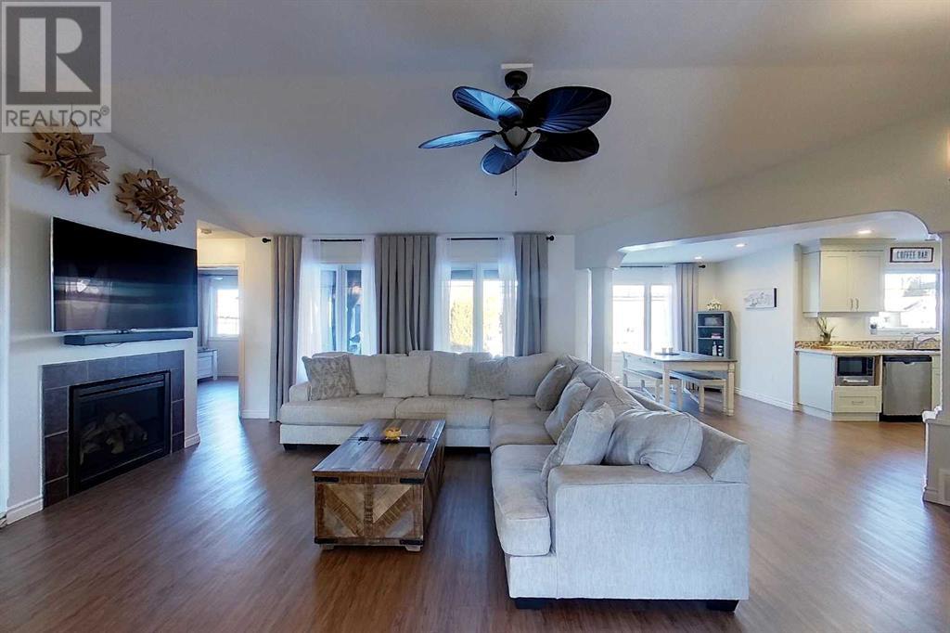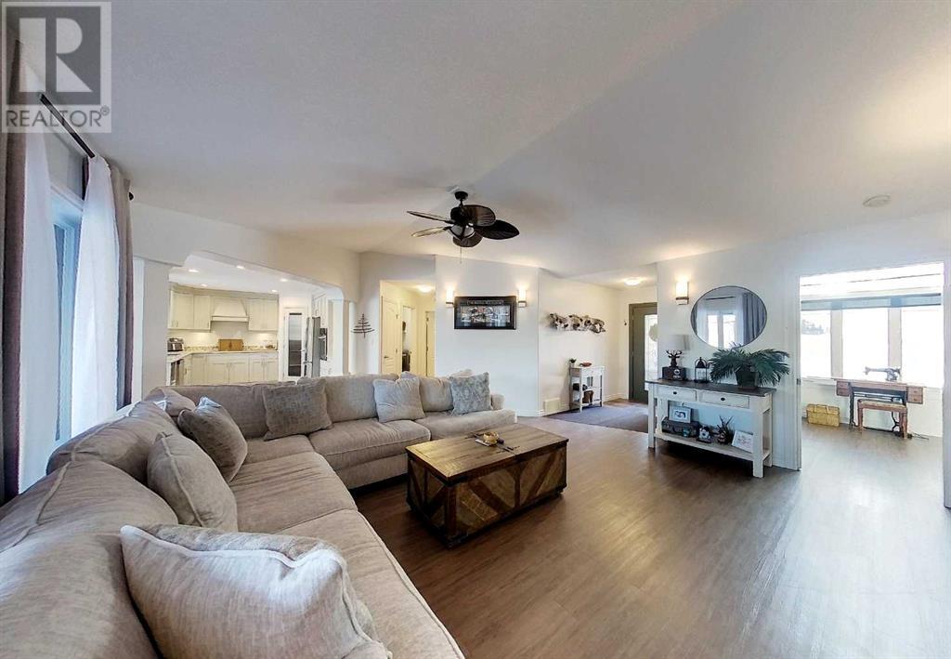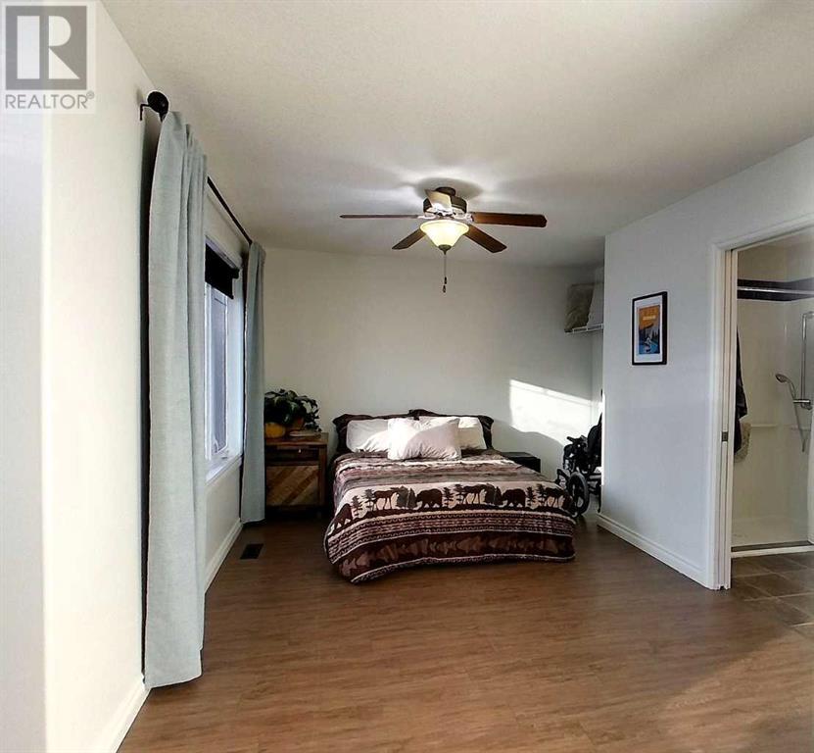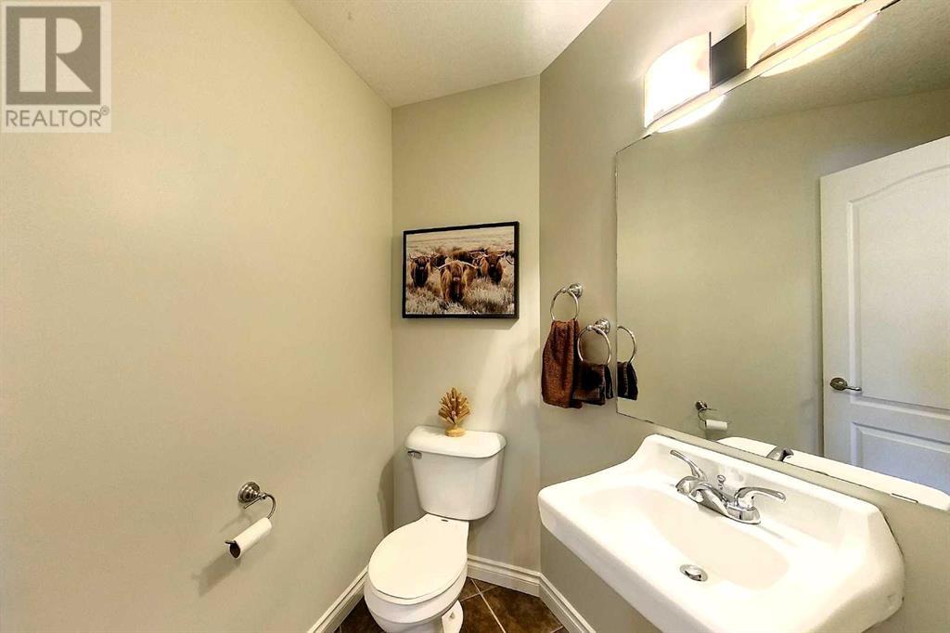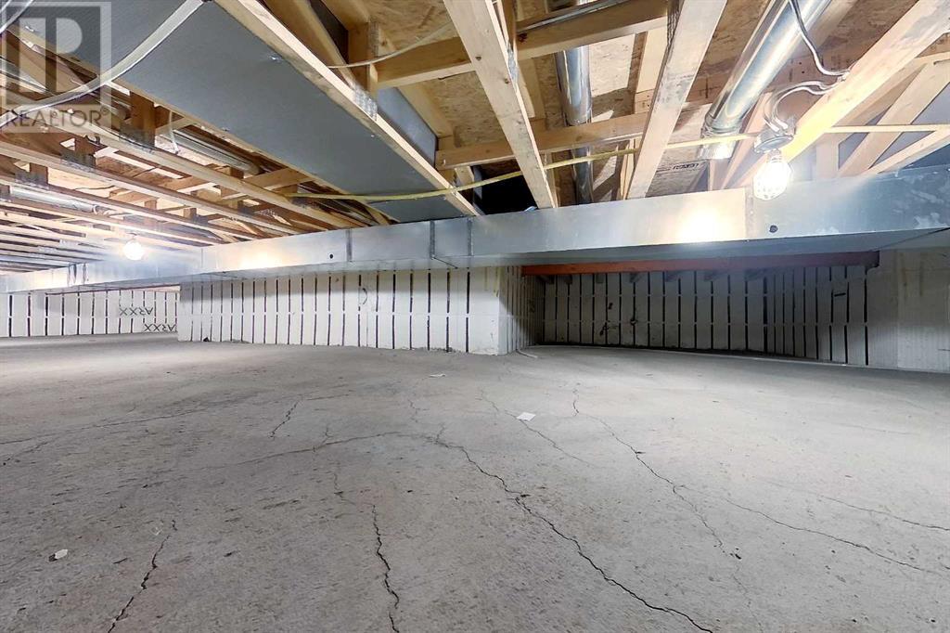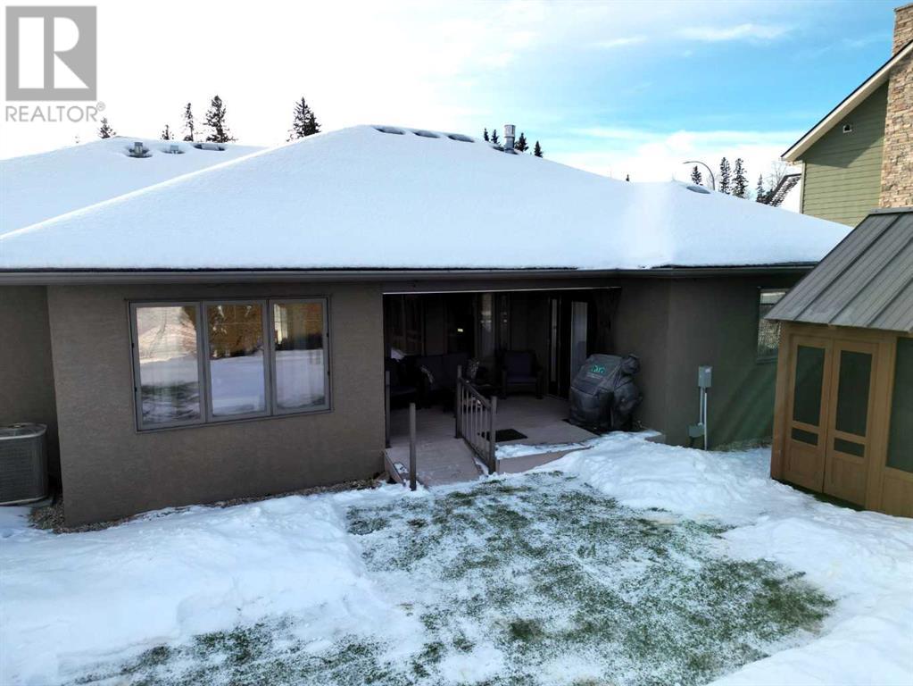4108 15 Avenue Edson, Alberta T7E 0A5
$489,000
Incredible one story home in Hillendale. This bungalow is ideal for those looking to have the convenience of one level living. Boasting a calming neutral palette with beautiful low maintenance vinyl plank and tile flooring throughout. The generous kitchen has stainless steel appliances, a corner pantry, plenty of maple cabinets and counter space. Primary suite is spacious and can easily accommodate a king sized bed, and has a large walk in closet and a full en-suite bathroom. Second bedroom also has a full en-suite bathroom. The garage has been converted to additional living space with a full bathroom, and kitchenette/bar. A multipurpose space that can be used as a third bedroom, home gym, nanny suite or an ideal place for a home based business. This home is wheel chair accessible. Home is on a 4ft concrete crawl space, offering so much additional storage. The yard is all maintenance free grass, in the summer months you can just enjoy! The swimspa is a great low impact way to get exercise , swimspa is in a covered gazebo with infrared heaters. This is a home not to be missed! (id:57312)
Property Details
| MLS® Number | A2186935 |
| Property Type | Single Family |
| Neigbourhood | Hillendale |
| Community Name | Edson |
| AmenitiesNearBy | Playground |
| ParkingSpaceTotal | 2 |
| Plan | 0622166 |
| Structure | Deck |
Building
| BathroomTotal | 3 |
| BedroomsAboveGround | 3 |
| BedroomsTotal | 3 |
| Appliances | Washer, Refrigerator, Cooktop - Electric, Dishwasher, Dryer, Oven - Built-in |
| ArchitecturalStyle | Bungalow |
| BasementType | Crawl Space |
| ConstructedDate | 2009 |
| ConstructionStyleAttachment | Detached |
| CoolingType | Central Air Conditioning |
| ExteriorFinish | Stucco |
| FireplacePresent | Yes |
| FireplaceTotal | 1 |
| FlooringType | Tile, Vinyl Plank |
| FoundationType | See Remarks |
| HalfBathTotal | 1 |
| HeatingFuel | Natural Gas |
| HeatingType | Forced Air |
| StoriesTotal | 1 |
| SizeInterior | 2227 Sqft |
| TotalFinishedArea | 2227 Sqft |
| Type | House |
Parking
| Parking Pad |
Land
| Acreage | No |
| FenceType | Fence |
| LandAmenities | Playground |
| SizeFrontage | 22.86 M |
| SizeIrregular | 9120.00 |
| SizeTotal | 9120 Sqft|7,251 - 10,889 Sqft |
| SizeTotalText | 9120 Sqft|7,251 - 10,889 Sqft |
| ZoningDescription | R1b |
Rooms
| Level | Type | Length | Width | Dimensions |
|---|---|---|---|---|
| Main Level | 2pc Bathroom | 6.00 Ft x 7.67 Ft | ||
| Main Level | 3pc Bathroom | 11.00 Ft x 5.33 Ft | ||
| Main Level | 4pc Bathroom | 7.00 Ft x 8.83 Ft | ||
| Main Level | Bedroom | 23.83 Ft x 14.83 Ft | ||
| Main Level | Dining Room | 11.25 Ft x 13.25 Ft | ||
| Main Level | Bedroom | 23.00 Ft x 24.00 Ft | ||
| Main Level | Kitchen | 11.25 Ft x 11.92 Ft | ||
| Main Level | Laundry Room | 8.00 Ft x 5.25 Ft | ||
| Main Level | Living Room | 24.08 Ft x 17.50 Ft | ||
| Main Level | Primary Bedroom | 16.00 Ft x 18.67 Ft | ||
| Main Level | Furnace | 4.25 Ft x 5.25 Ft |
https://www.realtor.ca/real-estate/27791559/4108-15-avenue-edson-edson
Interested?
Contact us for more information
Lori Gelmici-Hanni
Broker
202 50 Street; P.o. Box 7675
Edson, Alberta T7E 1V8




