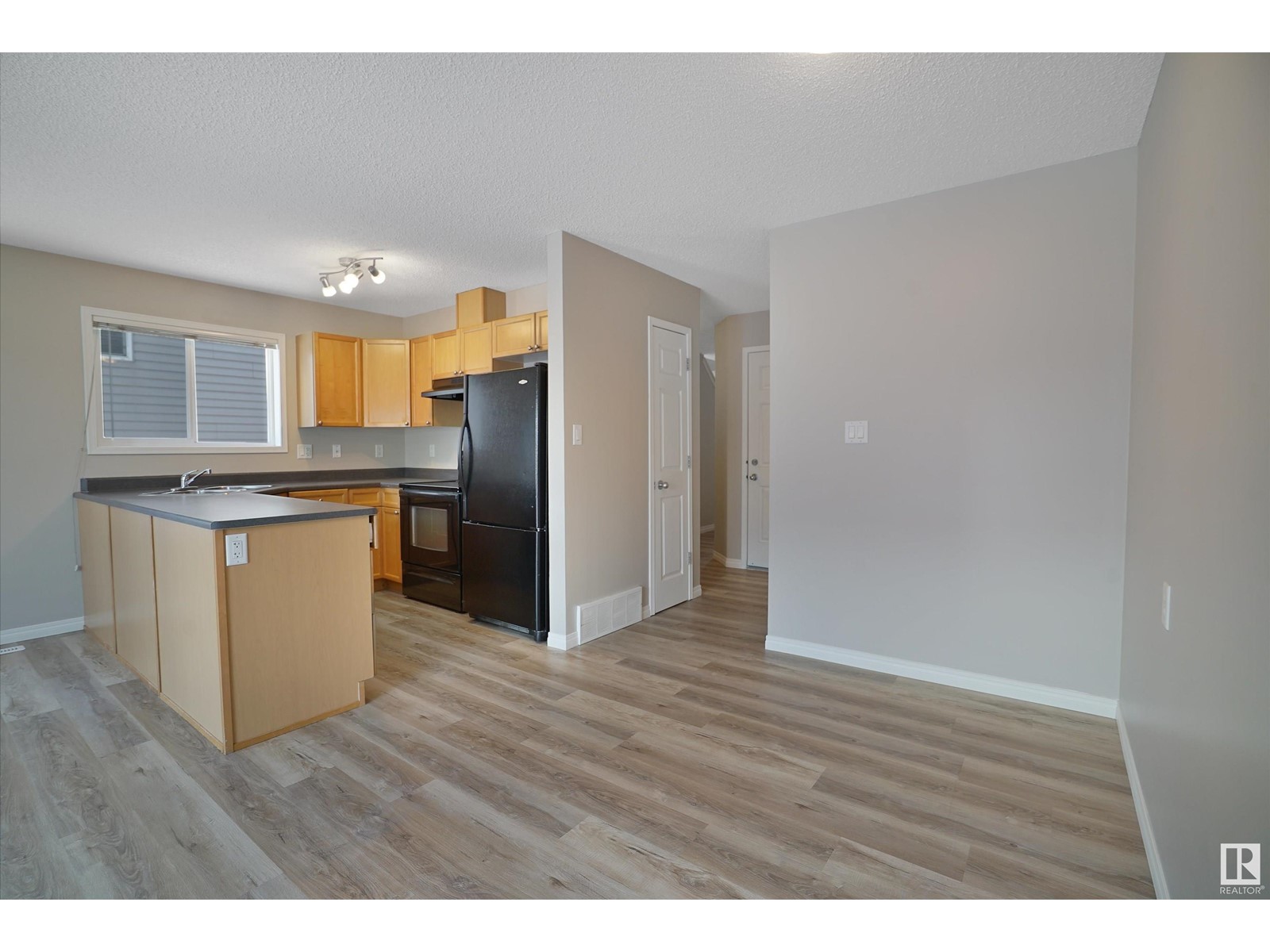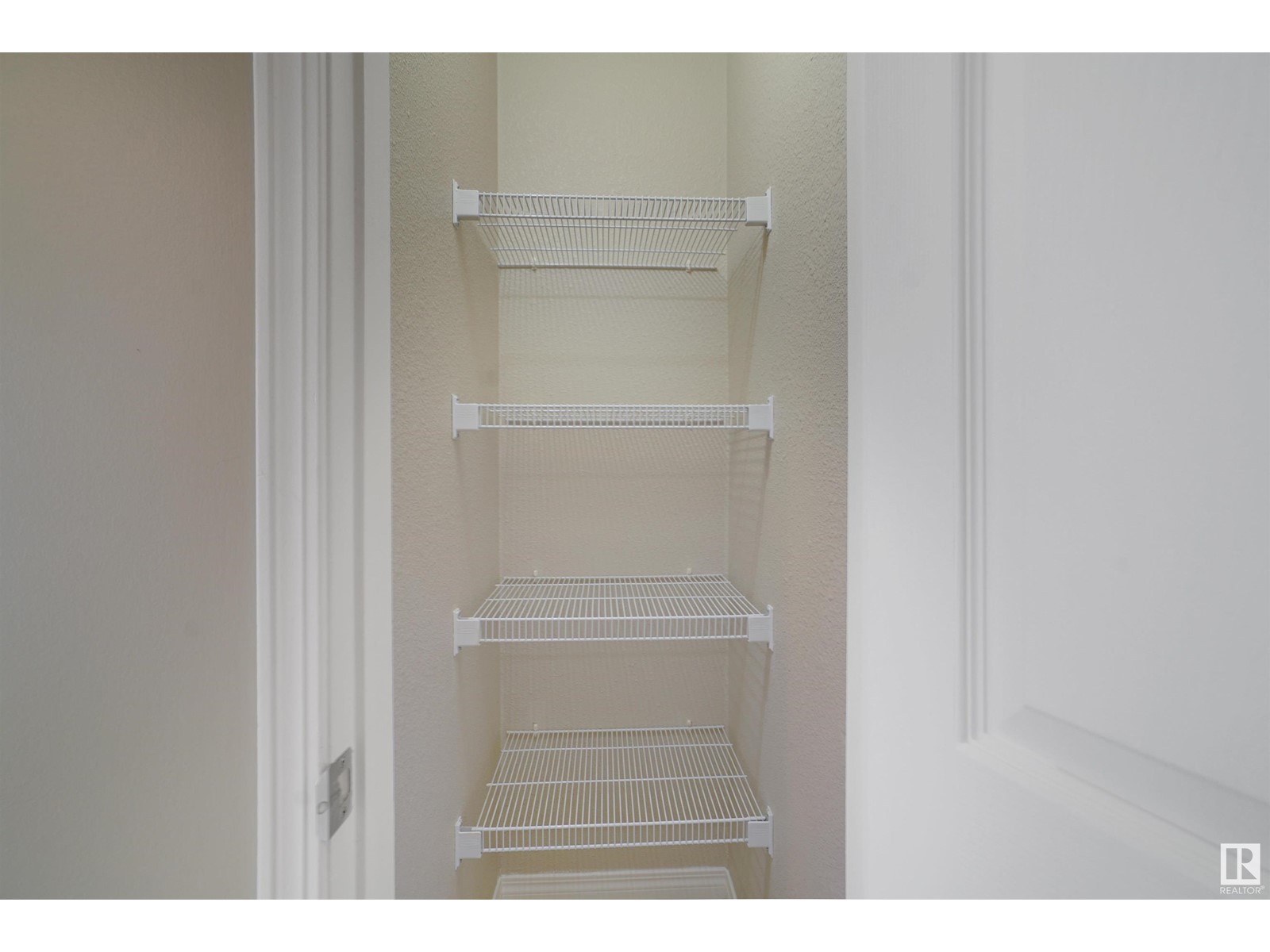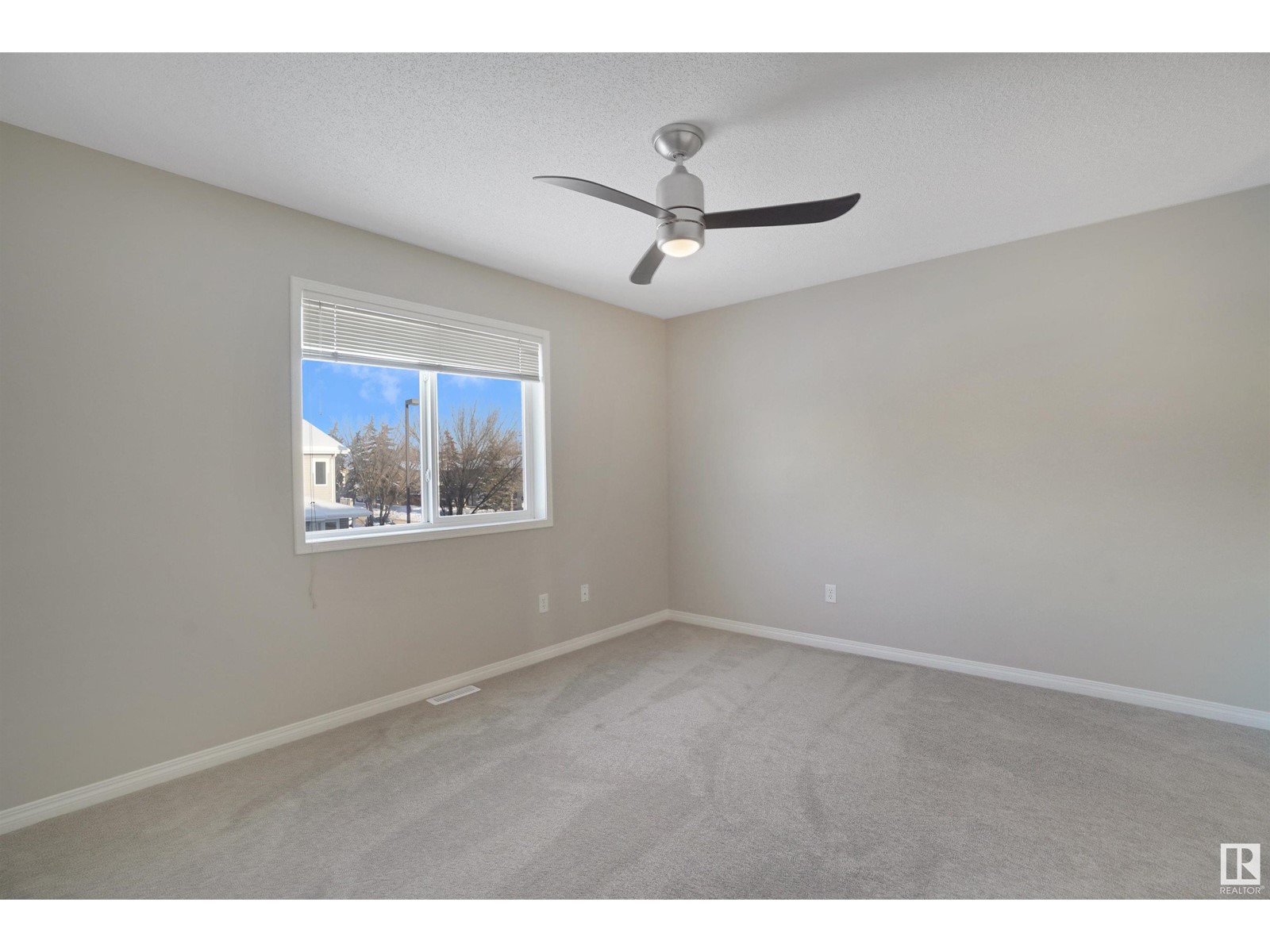#41 130 Hyndman Cr Nw Edmonton, Alberta T5A 0E8
$225,000Maintenance, Exterior Maintenance, Landscaping, Property Management, Other, See Remarks
$330 Monthly
Maintenance, Exterior Maintenance, Landscaping, Property Management, Other, See Remarks
$330 MonthlyWelcome to Hermitage Hills, a vibrant community in Canon Ridge with easy access throughout Edmonton to Victoria Trail & Yellowhead Trail. Imagine welcoming your friends & family into this refreshed move-in-ready townhome as they compliment you on the new flooring, fresh paint, single garage & the deck with natural gas BBQ hookup! Wait until you show them the walk-in closet in the primary bedroom! This neighbourhood is known for its parks & paths plus the River Valley Dog Park is in walking distance! Hermitage Hills is a professionally managed condo community considered to be pet friendly through board approval. With three bedrooms upstairs there's a spot for everyone plus an unfinished basement that can be for storage now & future development! From here, access to transit is easy & shopping, restaurants & more are all available in a short drive. If you're looking for a move-in-ready experience & you love the idea of indoor parking plus a driveway then this home might be your home. (id:57312)
Open House
This property has open houses!
1:00 pm
Ends at:4:00 pm
Property Details
| MLS® Number | E4417414 |
| Property Type | Single Family |
| Neigbourhood | Canon Ridge |
| AmenitiesNearBy | Playground, Public Transit, Schools, Shopping |
| CommunityFeatures | Public Swimming Pool |
| ParkingSpaceTotal | 1 |
| Structure | Deck |
Building
| BathroomTotal | 2 |
| BedroomsTotal | 3 |
| Appliances | Dishwasher, Dryer, Garage Door Opener, Hood Fan, Refrigerator, Stove, Washer, Window Coverings |
| BasementDevelopment | Unfinished |
| BasementType | Full (unfinished) |
| ConstructedDate | 2007 |
| ConstructionStyleAttachment | Semi-detached |
| HalfBathTotal | 1 |
| HeatingType | Forced Air |
| StoriesTotal | 2 |
| SizeInterior | 1329.3429 Sqft |
| Type | Duplex |
Parking
| Attached Garage |
Land
| Acreage | No |
| LandAmenities | Playground, Public Transit, Schools, Shopping |
| SizeIrregular | 329.81 |
| SizeTotal | 329.81 M2 |
| SizeTotalText | 329.81 M2 |
Rooms
| Level | Type | Length | Width | Dimensions |
|---|---|---|---|---|
| Main Level | Living Room | 2.82 m | 5.38 m | 2.82 m x 5.38 m |
| Main Level | Dining Room | 2.44 m | 2.72 m | 2.44 m x 2.72 m |
| Main Level | Kitchen | 2.43 m | 2.65 m | 2.43 m x 2.65 m |
| Upper Level | Primary Bedroom | 4.36 m | 4.25 m | 4.36 m x 4.25 m |
| Upper Level | Bedroom 2 | 3.92 m | 2.58 m | 3.92 m x 2.58 m |
| Upper Level | Bedroom 3 | 3.52 m | 2.71 m | 3.52 m x 2.71 m |
https://www.realtor.ca/real-estate/27782886/41-130-hyndman-cr-nw-edmonton-canon-ridge
Interested?
Contact us for more information
Taylor J. Hack
Associate
100-10328 81 Ave Nw
Edmonton, Alberta T6E 1X2





















































