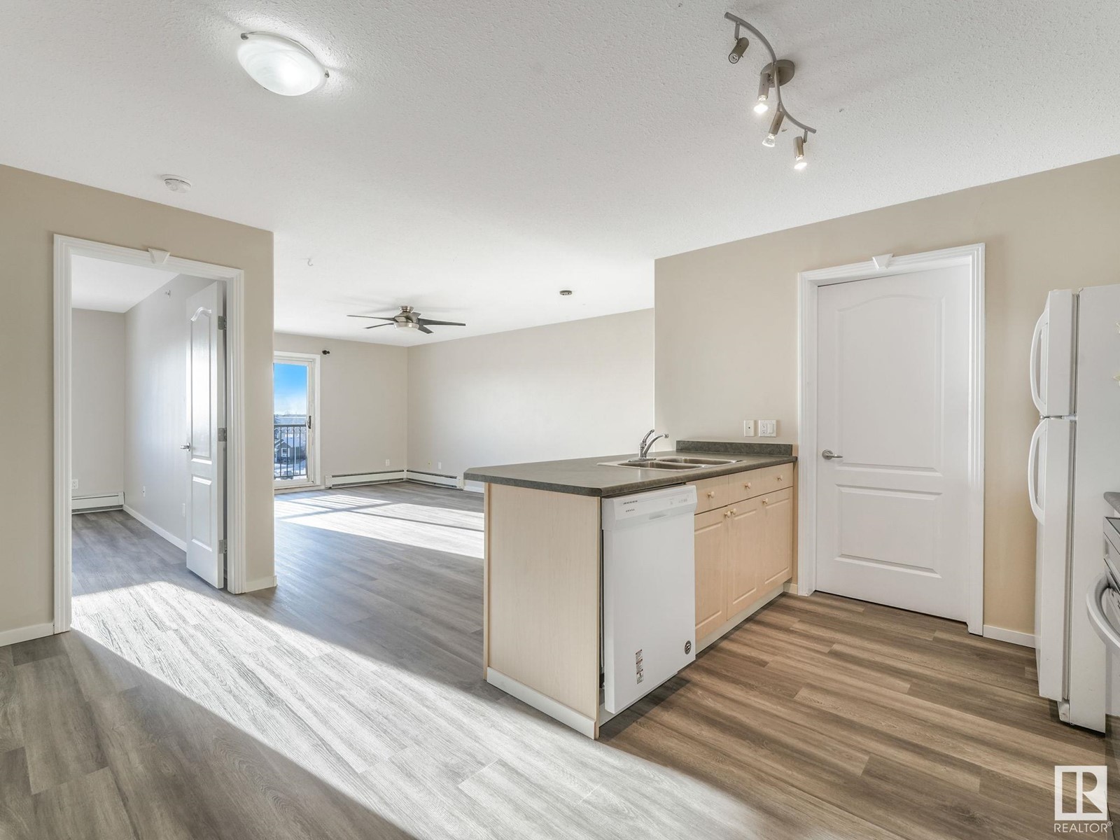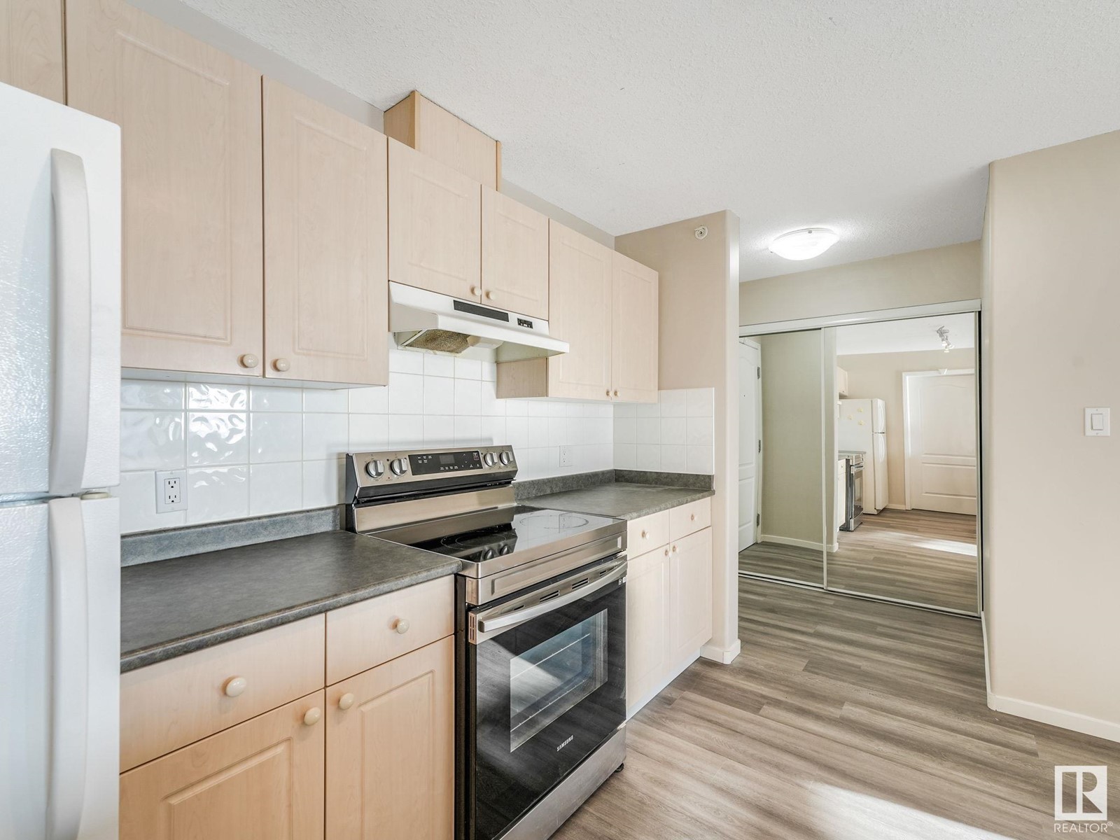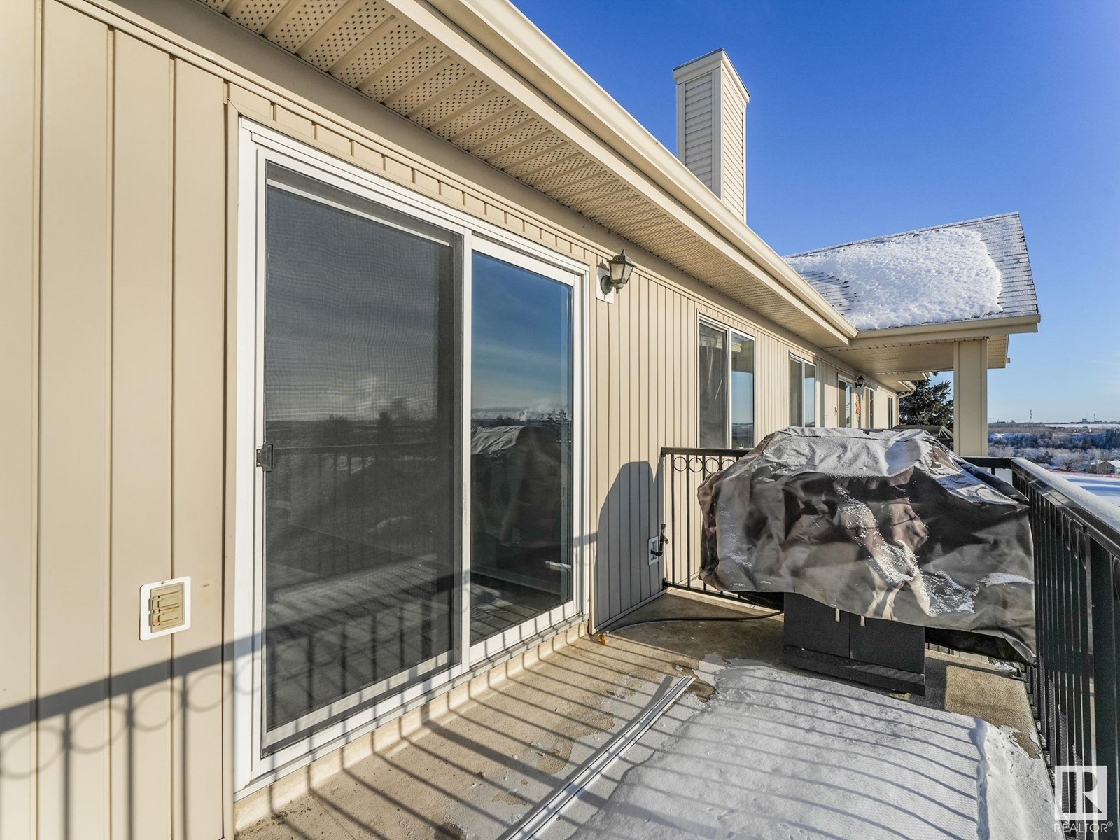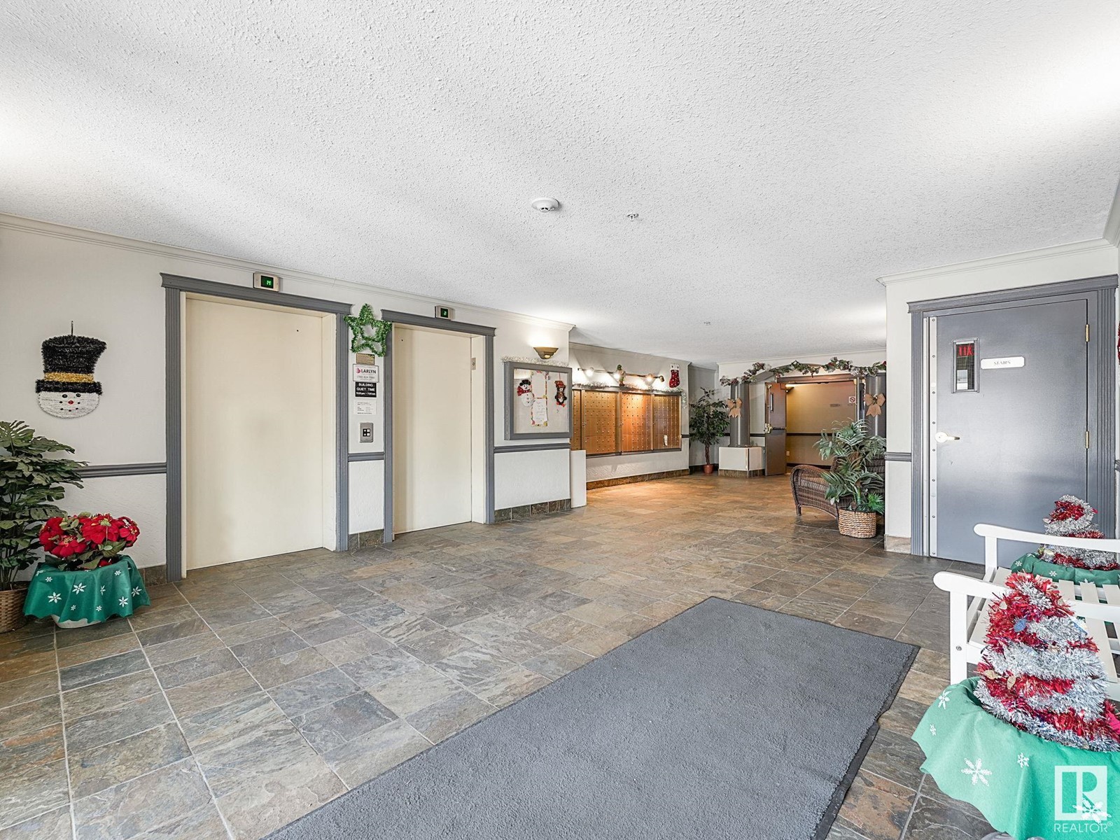#409 592 Hooke Rd Nw Nw Edmonton, Alberta T5A 5H2
$160,000Maintenance, Exterior Maintenance, Heat, Insurance, Common Area Maintenance, Property Management, Other, See Remarks, Water
$384.22 Monthly
Maintenance, Exterior Maintenance, Heat, Insurance, Common Area Maintenance, Property Management, Other, See Remarks, Water
$384.22 MonthlyBeautifully Renovated 4th Floor (top) with a South view. 1 Bedroom, 1 Bath is ready for its new owner. Just finished with the New Flooring, and Beautiful Tile in the Bathroom. This unit comes with 5 appliances. (Newer stacking Washer & Dryer). This property comes with a Titled covered parking stall with power. This building backs onto the Ravine with dog walking & bike trails galore. Very accessible to public transportation. This is a +18 Building, with small pets with board approval. Backs onto River Valley trails, great for Biking, Dog Walking. This building also has a Amenities Room with a pool table, shuffle board, TV. Perfect for Private Parties. Nothing to do. Just move in!! (id:57312)
Property Details
| MLS® Number | E4417113 |
| Property Type | Single Family |
| Neigbourhood | Canon Ridge |
| AmenitiesNearBy | Park, Golf Course, Public Transit, Shopping |
| Features | No Smoking Home |
| Structure | Deck |
| ViewType | City View |
Building
| BathroomTotal | 1 |
| BedroomsTotal | 1 |
| Appliances | Dishwasher, Fan, Microwave Range Hood Combo, Refrigerator, Washer/dryer Stack-up, Stove, See Remarks |
| BasementType | None |
| ConstructedDate | 2003 |
| HeatingType | Hot Water Radiator Heat |
| SizeInterior | 708.4806 Sqft |
| Type | Apartment |
Parking
| Stall | |
| See Remarks |
Land
| Acreage | No |
| LandAmenities | Park, Golf Course, Public Transit, Shopping |
| SizeIrregular | 69.25 |
| SizeTotal | 69.25 M2 |
| SizeTotalText | 69.25 M2 |
Rooms
| Level | Type | Length | Width | Dimensions |
|---|---|---|---|---|
| Main Level | Living Room | 6.15 m | 6.15 m x Measurements not available | |
| Main Level | Dining Room | Measurements not available | ||
| Main Level | Kitchen | 3.06 m | 3.64 m | 3.06 m x 3.64 m |
| Main Level | Primary Bedroom | 4.39 m | 4.39 m x Measurements not available | |
| Main Level | Laundry Room | 2.94 m | 1.44 m | 2.94 m x 1.44 m |
https://www.realtor.ca/real-estate/27769390/409-592-hooke-rd-nw-nw-edmonton-canon-ridge
Interested?
Contact us for more information
Sherrie L. Anderson
Associate
8104 160 Ave Nw
Edmonton, Alberta T5Z 3J8

















































