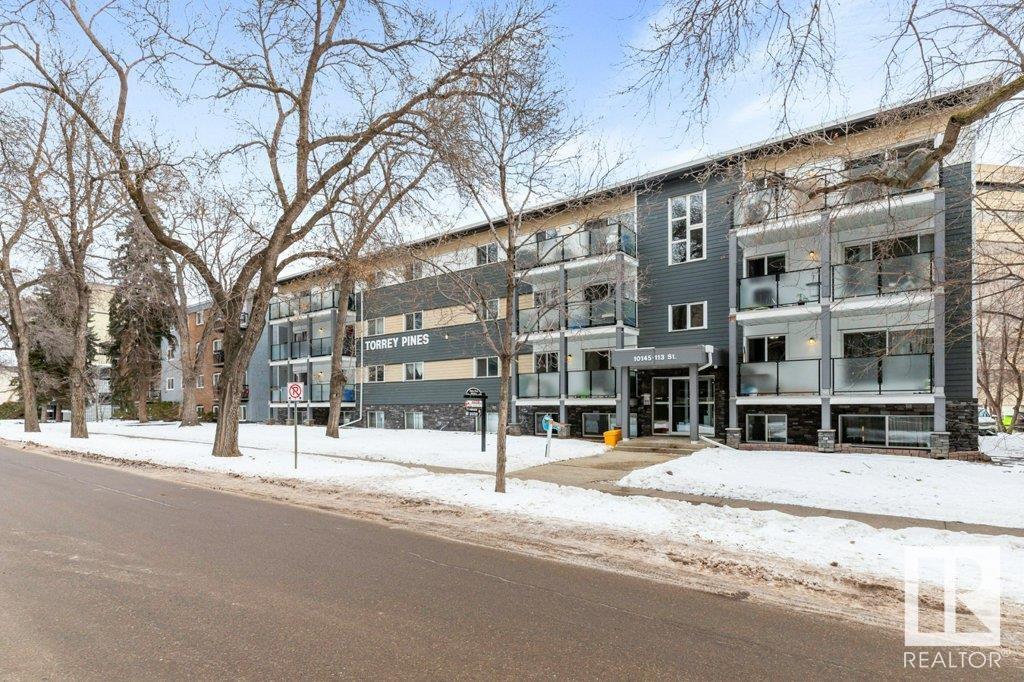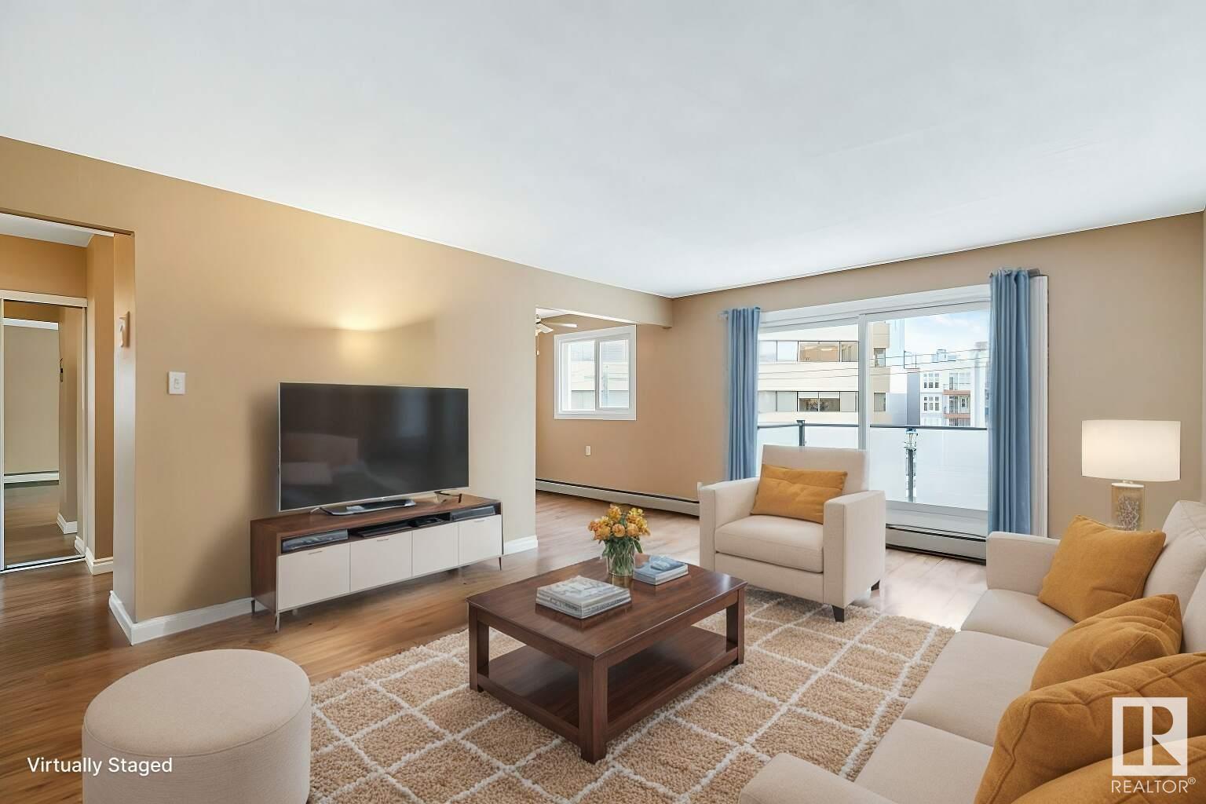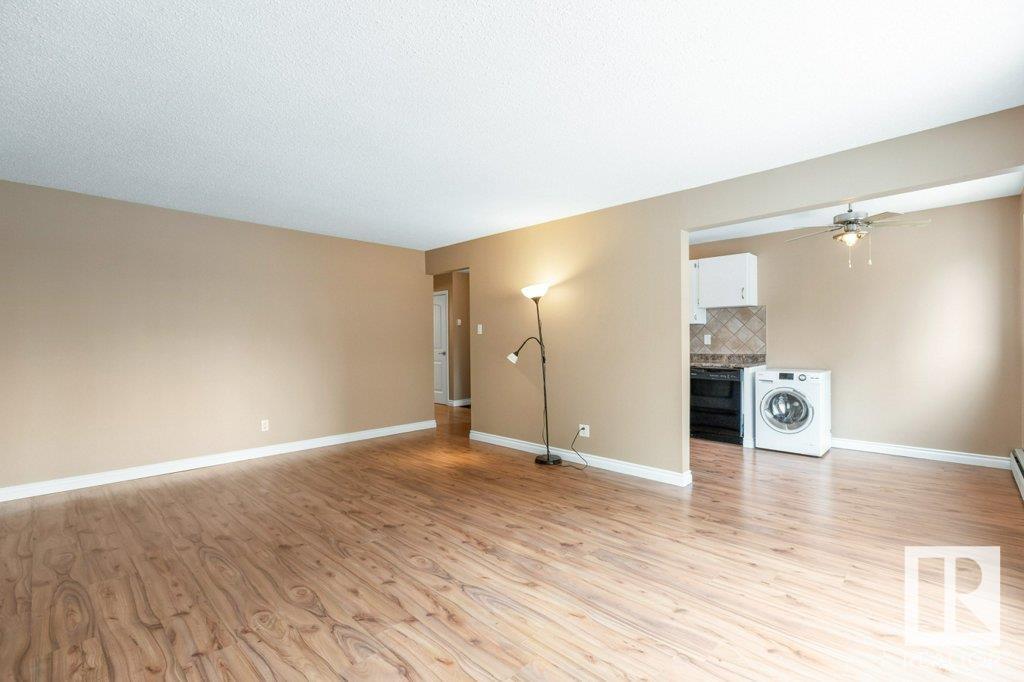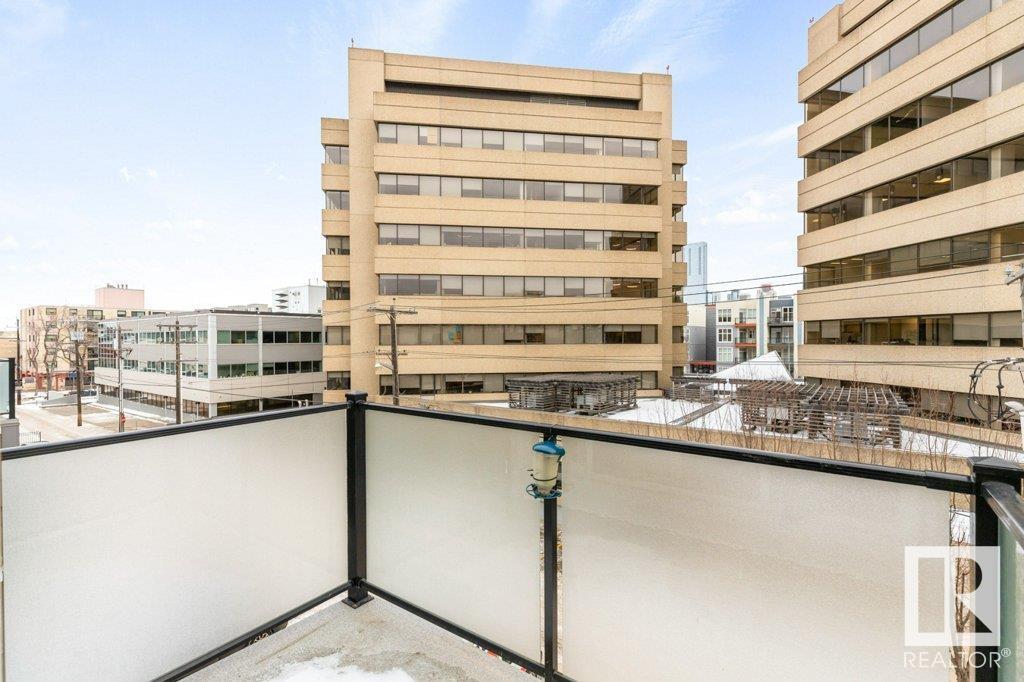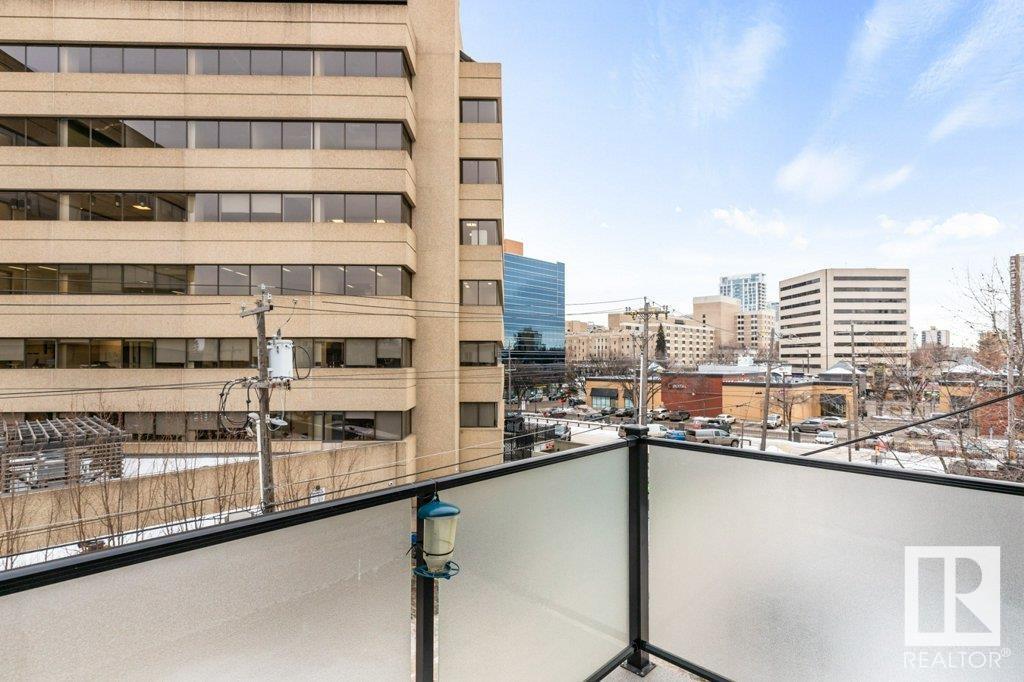#408 10145 113 St Nw Edmonton, Alberta T5K 1P1
$114,800Maintenance, Caretaker, Exterior Maintenance, Heat, Insurance, Common Area Maintenance, Property Management, Other, See Remarks, Water
$446.64 Monthly
Maintenance, Caretaker, Exterior Maintenance, Heat, Insurance, Common Area Maintenance, Property Management, Other, See Remarks, Water
$446.64 MonthlyBright and spacious 1 bedroom, 1 bathroom, TOP FLOOR CORNER UNIT in the heart of Oliver. This home has an traditional floor plan with a large living room, galley style kitchen with three full sized appliances and a dining room. The large bedroom has a closet and a wardrobe cabinet giving you ample storage. The four piece bath was updated previously and is in good condition. There is also a large storage room for all those extra items. The location of the property on the building corner gives you an east and south exposure providing cross ventilation and ample sunshine year round. There is a semi private balcony located off the living room for some outdoor living space. The entire home has laminate flooring throughout which is in good condition, the bathroom has vinyl flooring. The entire home was just repainted and is move in ready! There is also an assigned parking stall which is covered and energized. Ideal Oliver location providing great access to all amenities in the downtown area. (id:57312)
Property Details
| MLS® Number | E4416872 |
| Property Type | Single Family |
| Neigbourhood | Oliver |
| AmenitiesNearBy | Playground, Public Transit, Schools, Shopping |
| CommunityFeatures | Public Swimming Pool |
| ParkingSpaceTotal | 1 |
Building
| BathroomTotal | 1 |
| BedroomsTotal | 1 |
| Appliances | Dishwasher, Washer/dryer Combo, Hood Fan, Refrigerator, Stove |
| BasementType | None |
| ConstructedDate | 1971 |
| HeatingType | Hot Water Radiator Heat |
| SizeInterior | 719.0292 Sqft |
| Type | Apartment |
Parking
| Stall | |
| See Remarks |
Land
| Acreage | No |
| LandAmenities | Playground, Public Transit, Schools, Shopping |
| SizeIrregular | 53.06 |
| SizeTotal | 53.06 M2 |
| SizeTotalText | 53.06 M2 |
Rooms
| Level | Type | Length | Width | Dimensions |
|---|---|---|---|---|
| Main Level | Living Room | 5.63 m | 4.11 m | 5.63 m x 4.11 m |
| Main Level | Dining Room | 2.04 m | 2.22 m | 2.04 m x 2.22 m |
| Main Level | Kitchen | 2.58 m | 2.22 m | 2.58 m x 2.22 m |
| Main Level | Primary Bedroom | 4.22 m | 4.11 m | 4.22 m x 4.11 m |
| Main Level | Storage | 1.28 m | 1.17 m | 1.28 m x 1.17 m |
https://www.realtor.ca/real-estate/27761590/408-10145-113-st-nw-edmonton-oliver
Interested?
Contact us for more information
Frank A. Vanderbleek
Associate
3018 Calgary Trail Nw
Edmonton, Alberta T6J 6V4

