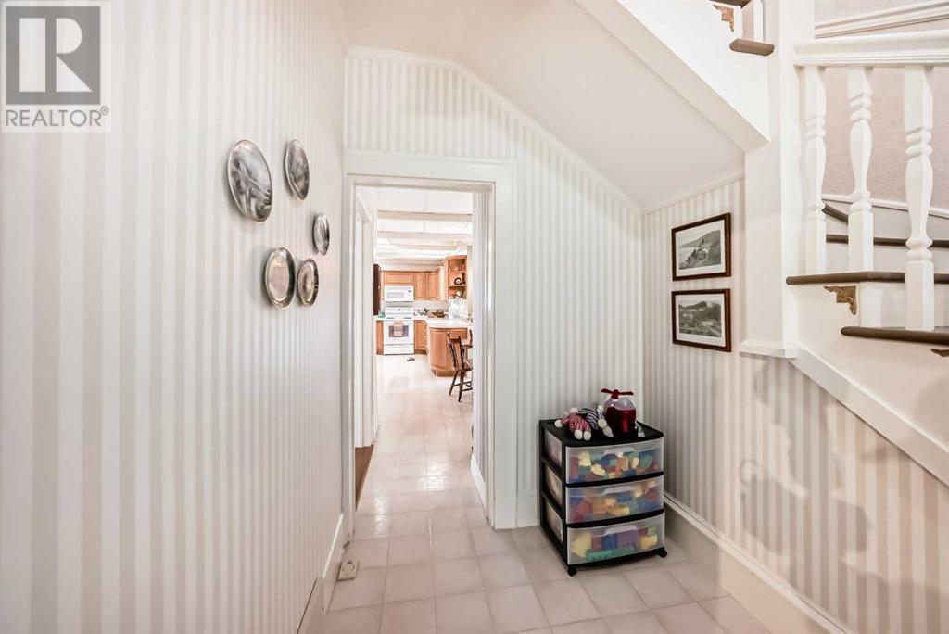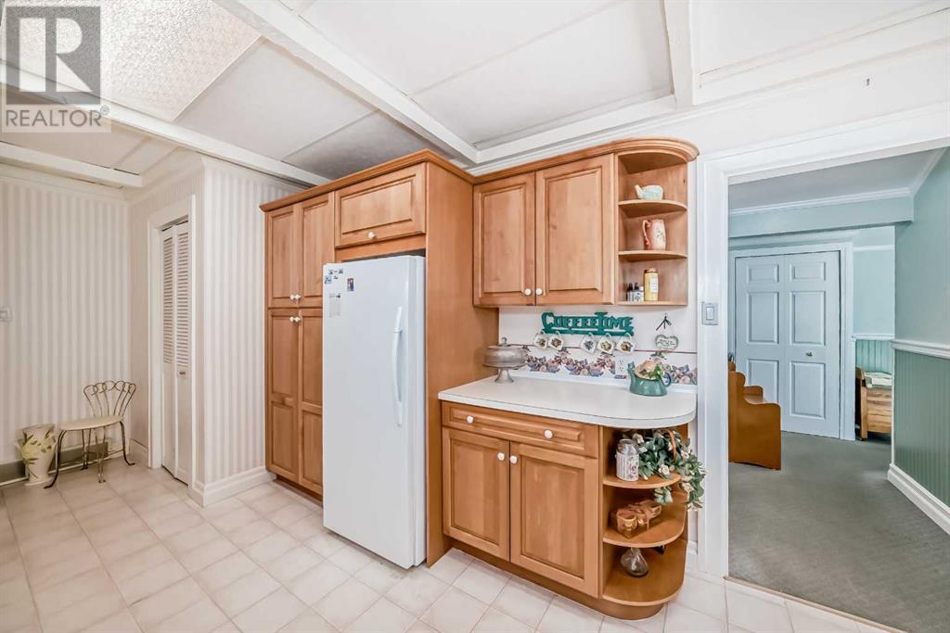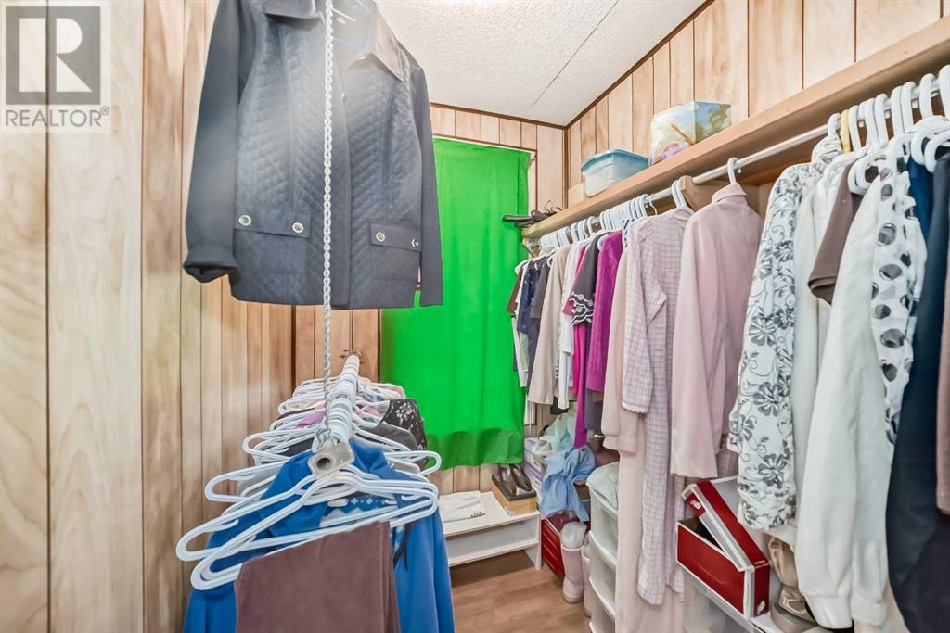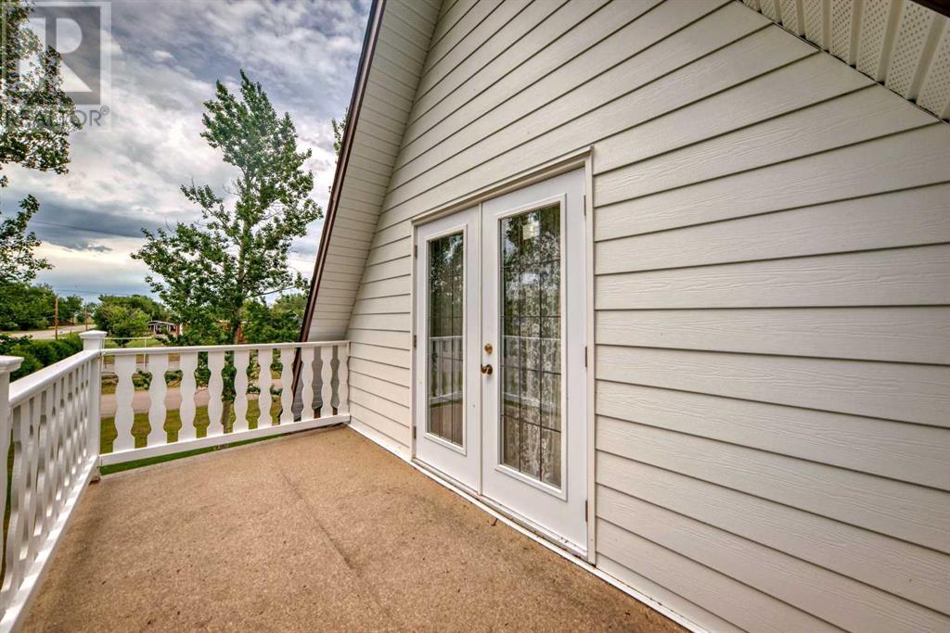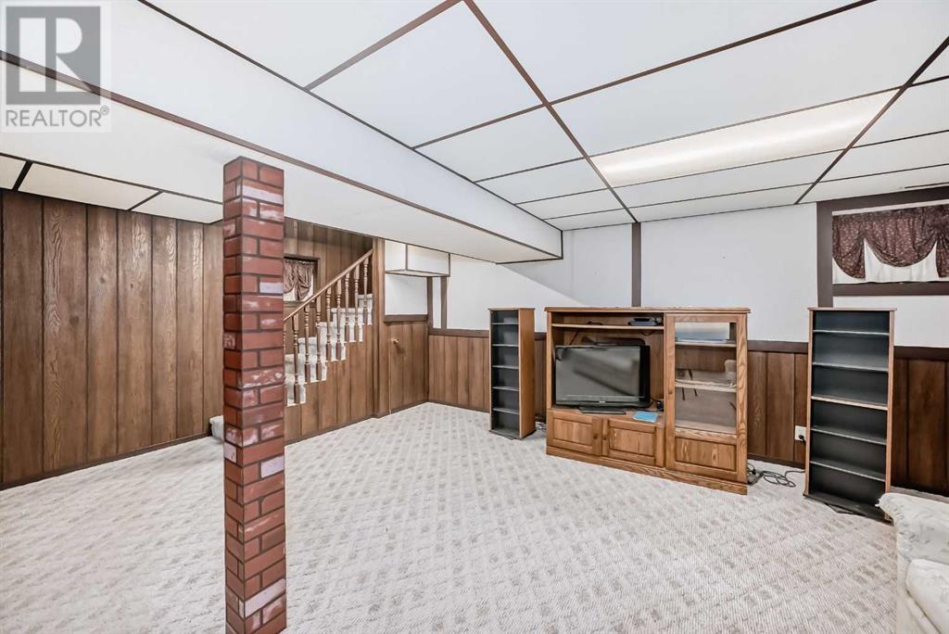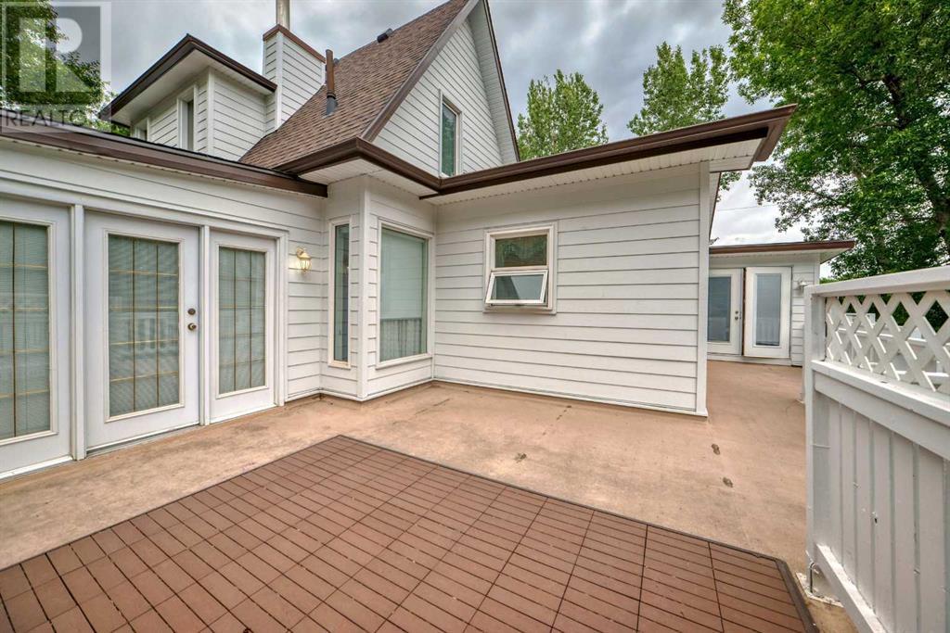407 3 Street Diamond City, Alberta T0K 0T0
$439,900
Step into a piece of history with this charming two-story home, offering a perfect blend of classic warmth and modern updates. Most Noticeably the brand new Hardieplank exterior, windows, doors and New 30 year shingles on both the home and garage. This delightful residence features 4 bedrooms and 3 bathrooms, showcasing natural woodwork throughout. The inviting living room, complete with a gas fireplace, flows seamlessly into the formal dining room with a sunroom off the kitchen. Enjoy outdoor living on the front and back decks, and take advantage of the oversized double garage with double doors and ample storage space. Beautifully decorated with genuine character, this home is set on a picturesque, tree-lined half-acre lot, right across from a playground. Escape the hustle and bustle of city life and experience the peaceful, tranquil lifestyle of Diamond City. Properties like this don't come along everyday, so don't delay! (id:57312)
Property Details
| MLS® Number | A2145154 |
| Property Type | Single Family |
| AmenitiesNearBy | Playground |
| Features | Treed, Pvc Window |
| ParkingSpaceTotal | 8 |
| Plan | 0514437 |
| Structure | Deck |
Building
| BathroomTotal | 3 |
| BedroomsAboveGround | 2 |
| BedroomsBelowGround | 2 |
| BedroomsTotal | 4 |
| Appliances | Refrigerator, Dishwasher, Stove, Microwave Range Hood Combo, Garage Door Opener, Washer & Dryer |
| BasementDevelopment | Finished |
| BasementType | Full (finished) |
| ConstructedDate | 1932 |
| ConstructionStyleAttachment | Detached |
| CoolingType | Central Air Conditioning |
| FireplacePresent | Yes |
| FireplaceTotal | 1 |
| FlooringType | Carpeted, Linoleum |
| FoundationType | Poured Concrete |
| HalfBathTotal | 1 |
| HeatingFuel | Natural Gas |
| HeatingType | Forced Air |
| StoriesTotal | 2 |
| SizeInterior | 1906.3 Sqft |
| TotalFinishedArea | 1906.3 Sqft |
| Type | House |
Parking
| Concrete | |
| Detached Garage | 2 |
| Oversize |
Land
| Acreage | No |
| FenceType | Fence |
| LandAmenities | Playground |
| LandscapeFeatures | Landscaped, Underground Sprinkler |
| SizeIrregular | 22500.00 |
| SizeTotal | 22500 Sqft|21,780 - 32,669 Sqft (1/2 - 3/4 Ac) |
| SizeTotalText | 22500 Sqft|21,780 - 32,669 Sqft (1/2 - 3/4 Ac) |
| ZoningDescription | R-h |
Rooms
| Level | Type | Length | Width | Dimensions |
|---|---|---|---|---|
| Second Level | Primary Bedroom | 20.50 Ft x 17.67 Ft | ||
| Second Level | Other | 6.42 Ft x 5.08 Ft | ||
| Second Level | Other | 15.17 Ft x 6.75 Ft | ||
| Second Level | Bedroom | 10.08 Ft x 9.17 Ft | ||
| Second Level | 4pc Bathroom | 14.08 Ft x 9.08 Ft | ||
| Basement | Bedroom | 15.33 Ft x 13.08 Ft | ||
| Basement | 2pc Bathroom | 5.83 Ft x 4.00 Ft | ||
| Basement | Bedroom | 10.75 Ft x 8.58 Ft | ||
| Basement | Storage | 6.58 Ft x 5.33 Ft | ||
| Basement | Furnace | 9.00 Ft x 8.33 Ft | ||
| Basement | Family Room | 20.25 Ft x 13.83 Ft | ||
| Main Level | Other | 8.17 Ft x 8.00 Ft | ||
| Main Level | Living Room | 26.17 Ft x 11.17 Ft | ||
| Main Level | Dining Room | 11.25 Ft x 9.00 Ft | ||
| Main Level | Pantry | 8.00 Ft x 4.92 Ft | ||
| Main Level | Laundry Room | 7.00 Ft x 5.33 Ft | ||
| Main Level | Sunroom | 14.50 Ft x 11.33 Ft | ||
| Main Level | Other | 11.75 Ft x 6.00 Ft | ||
| Main Level | 3pc Bathroom | 11.50 Ft x 9.42 Ft |
https://www.realtor.ca/real-estate/27125283/407-3-street-diamond-city
Interested?
Contact us for more information
Jeff Van De Bennet
Associate Broker
323 - 8 Street South
Lethbridge, Alberta T1J 2J5




