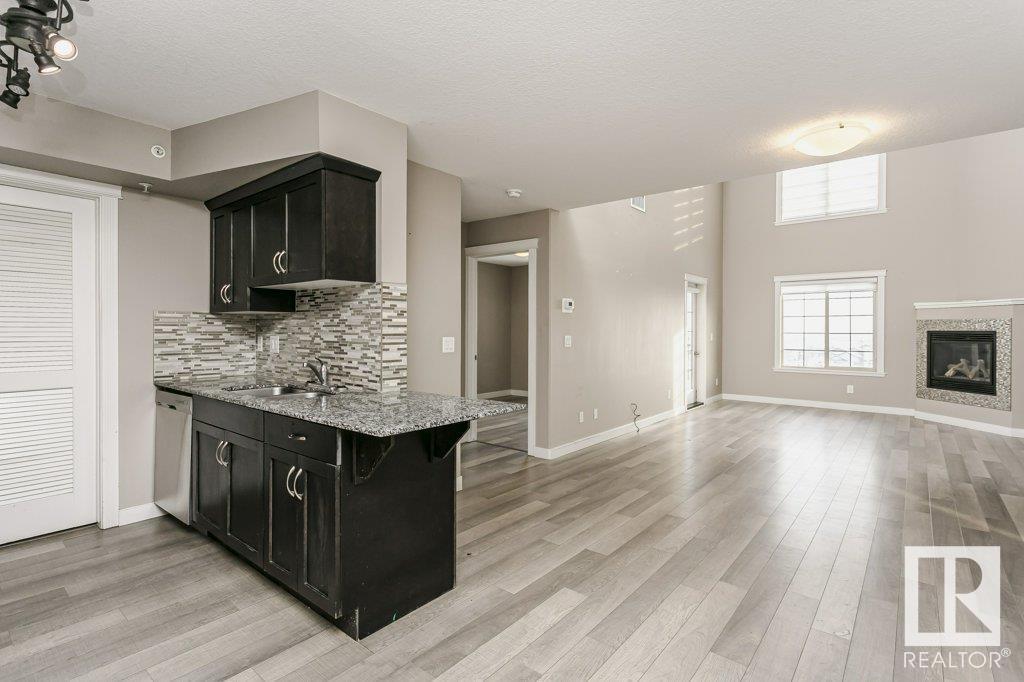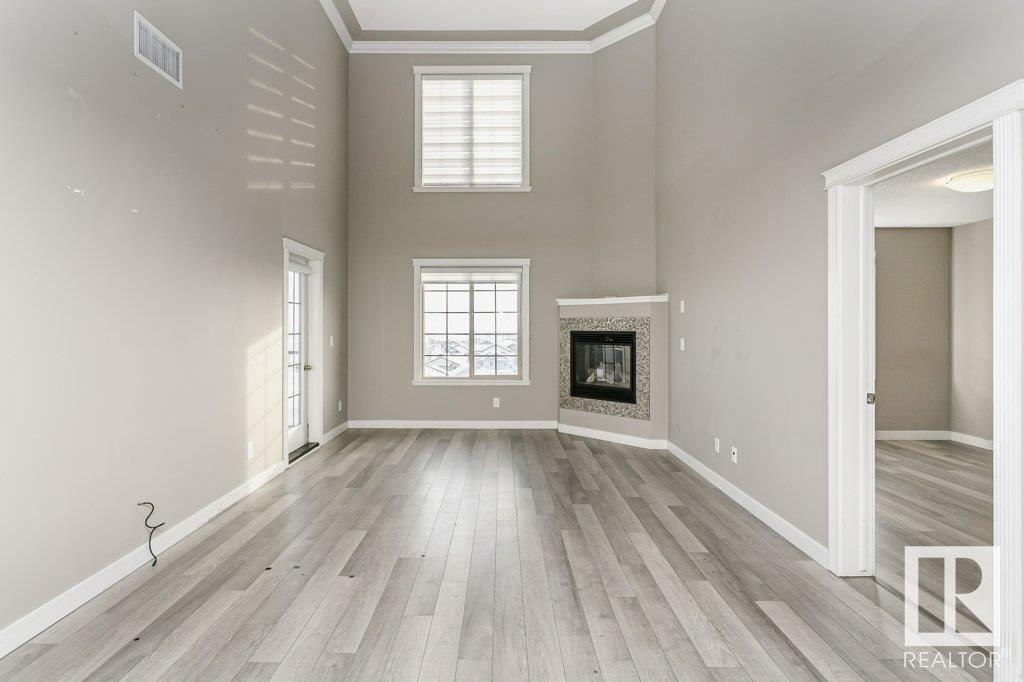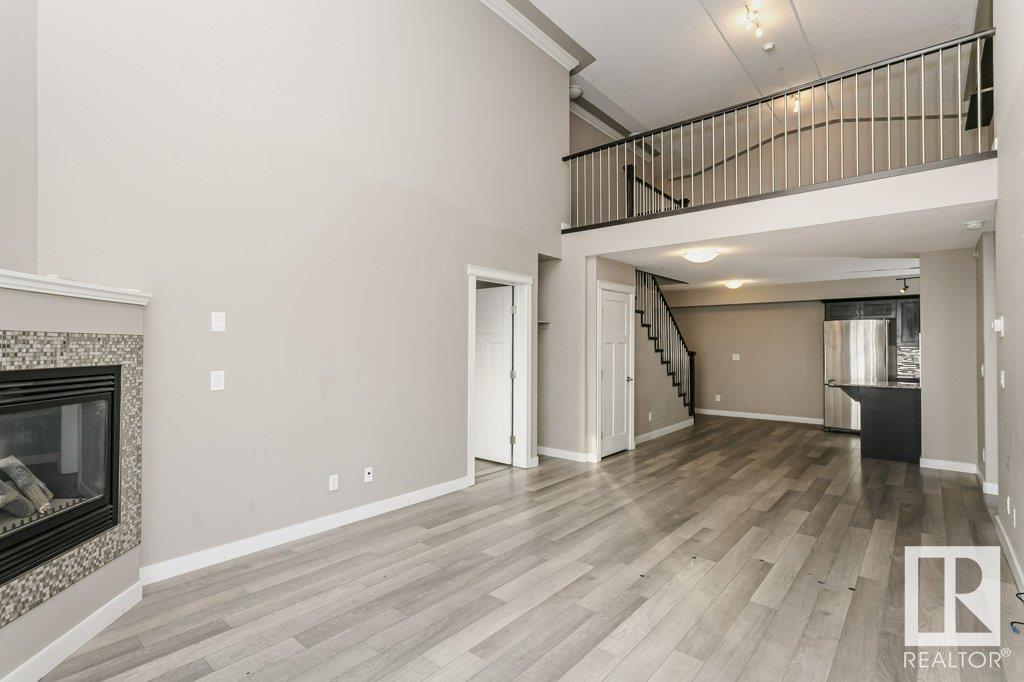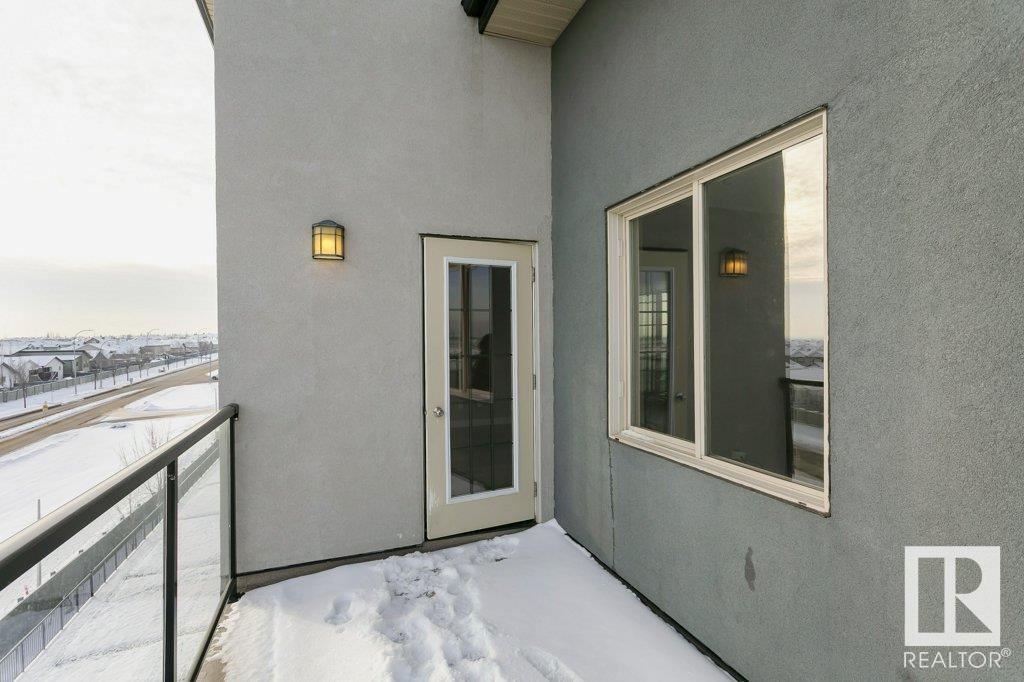#406 16235 51 St Nw Edmonton, Alberta T5Y 0V3
$221,000Maintenance, Exterior Maintenance, Heat, Insurance, Landscaping, Property Management, Other, See Remarks, Water
$686.75 Monthly
Maintenance, Exterior Maintenance, Heat, Insurance, Landscaping, Property Management, Other, See Remarks, Water
$686.75 MonthlyForeclosure Opportunity! Affordable & Unique! This 2-bedroom, 3-bathroom condo is packed with features and charm, including a spacious bonus loft! From the moment you step into the open-concept foyer, you'll fall in love with the soaring two-story ceilings in the living room, creating a bright, airy vibe. The modern kitchen boasts dark cabinetry, sleek granite countertops, and plenty of space to cook and entertain. The primary bedroom offers a walk-in closet and a private 4-piece ensuite, while the second bedroom is conveniently located near another full 4-piece bathroom. Upstairs, the massive bonus room and 3-piece bath provide endless possibilities for a home office, lounge, or guest suite. With in-suite laundry and thoughtful design throughout, this one-of-a-kind property combines style, comfort, and value. Act quicklyopportunities like this dont come along often! (id:57312)
Property Details
| MLS® Number | E4416157 |
| Property Type | Single Family |
| Neigbourhood | Hollick-Kenyon |
| AmenitiesNearBy | Playground, Public Transit, Schools, Shopping |
| ViewType | City View |
Building
| BathroomTotal | 3 |
| BedroomsTotal | 2 |
| Appliances | Dishwasher, Dryer, Microwave Range Hood Combo, Refrigerator, Stove, Washer |
| BasementType | None |
| CeilingType | Vaulted |
| ConstructedDate | 2011 |
| FireplaceFuel | Gas |
| FireplacePresent | Yes |
| FireplaceType | Corner |
| HeatingType | Coil Fan |
| SizeInterior | 1376.0583 Sqft |
| Type | Apartment |
Parking
| Heated Garage | |
| Underground |
Land
| Acreage | No |
| FenceType | Fence |
| LandAmenities | Playground, Public Transit, Schools, Shopping |
| SizeIrregular | 112.5 |
| SizeTotal | 112.5 M2 |
| SizeTotalText | 112.5 M2 |
Rooms
| Level | Type | Length | Width | Dimensions |
|---|---|---|---|---|
| Main Level | Living Room | Measurements not available | ||
| Main Level | Dining Room | Measurements not available | ||
| Main Level | Kitchen | Measurements not available | ||
| Main Level | Primary Bedroom | Measurements not available | ||
| Main Level | Bedroom 2 | Measurements not available | ||
| Upper Level | Loft | Measurements not available |
https://www.realtor.ca/real-estate/27739938/406-16235-51-st-nw-edmonton-hollick-kenyon
Interested?
Contact us for more information
Renee Y. Brown
Associate
301-11044 82 Ave Nw
Edmonton, Alberta T6G 0T2







































