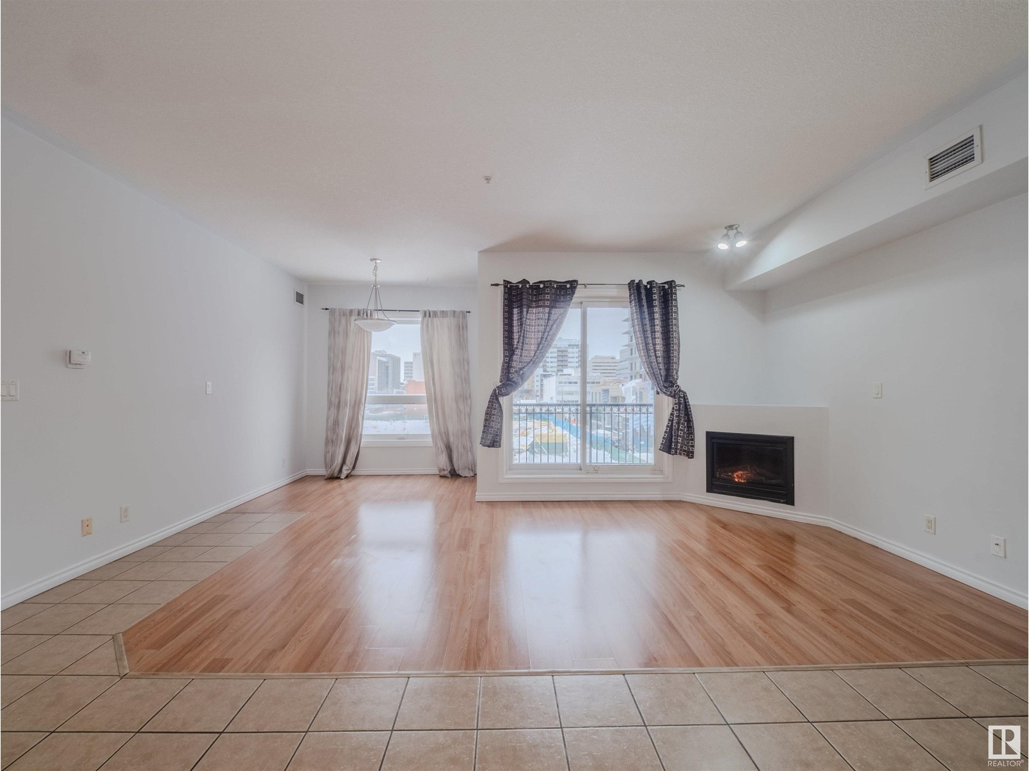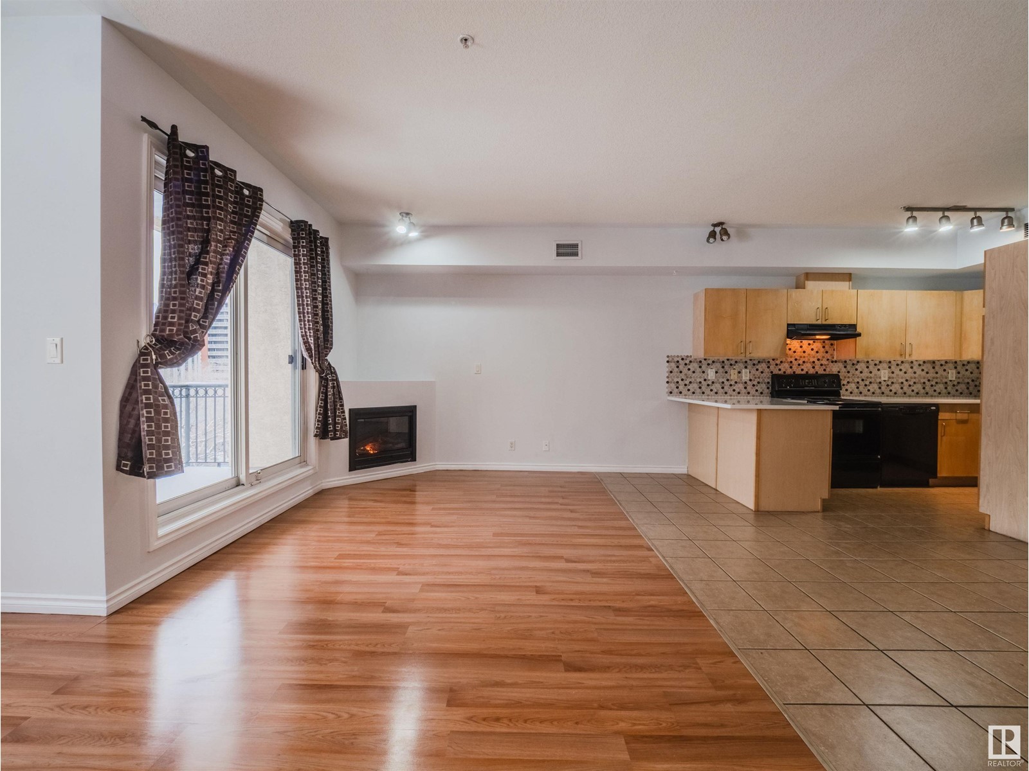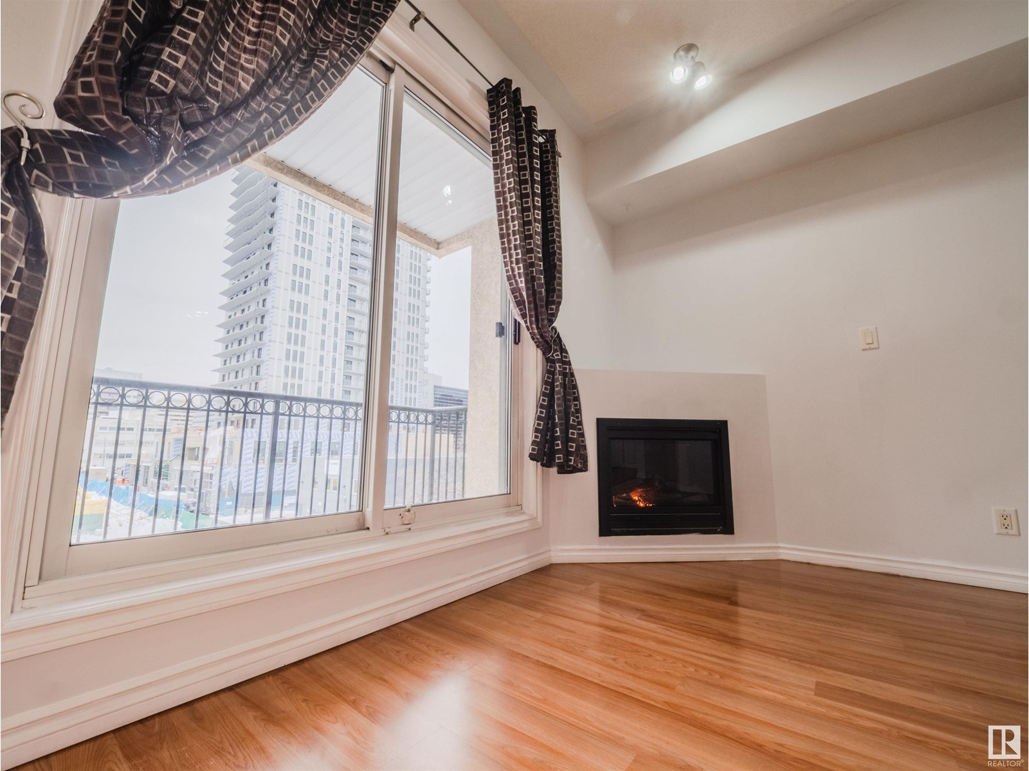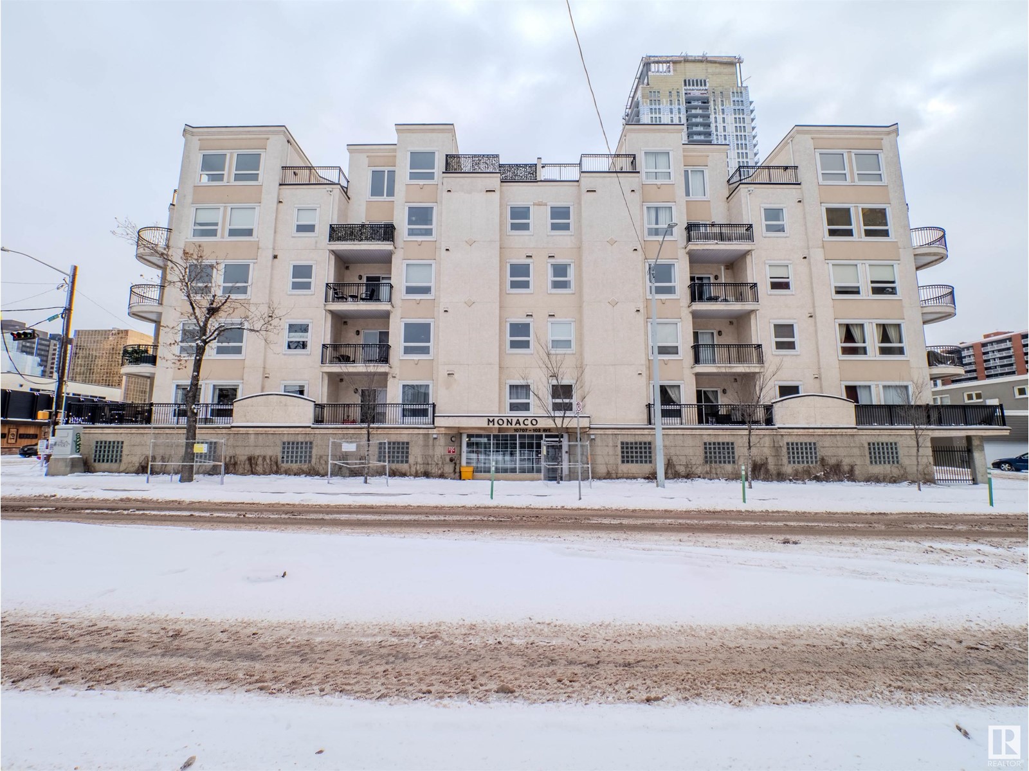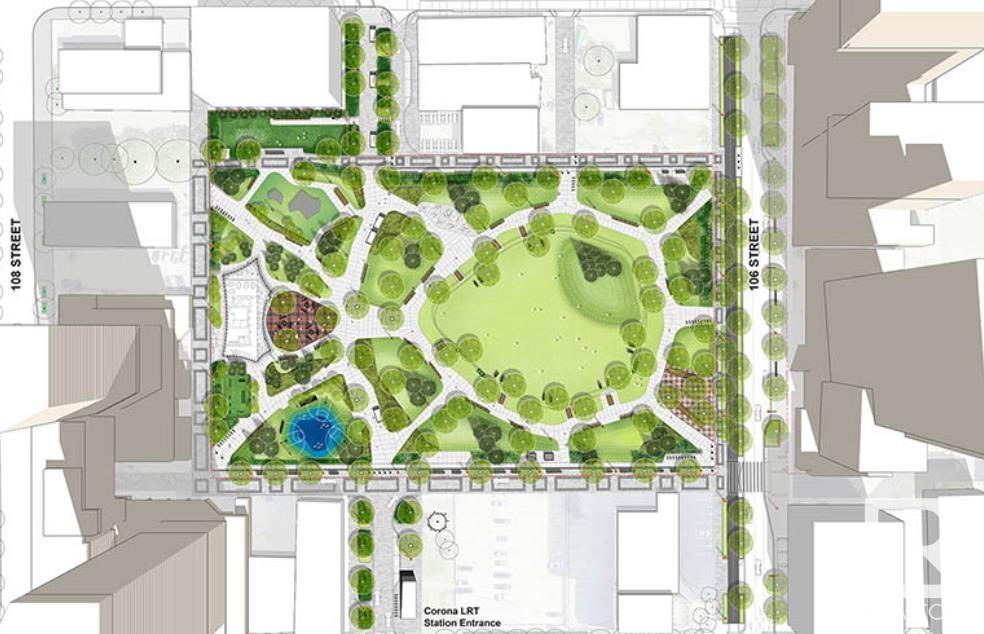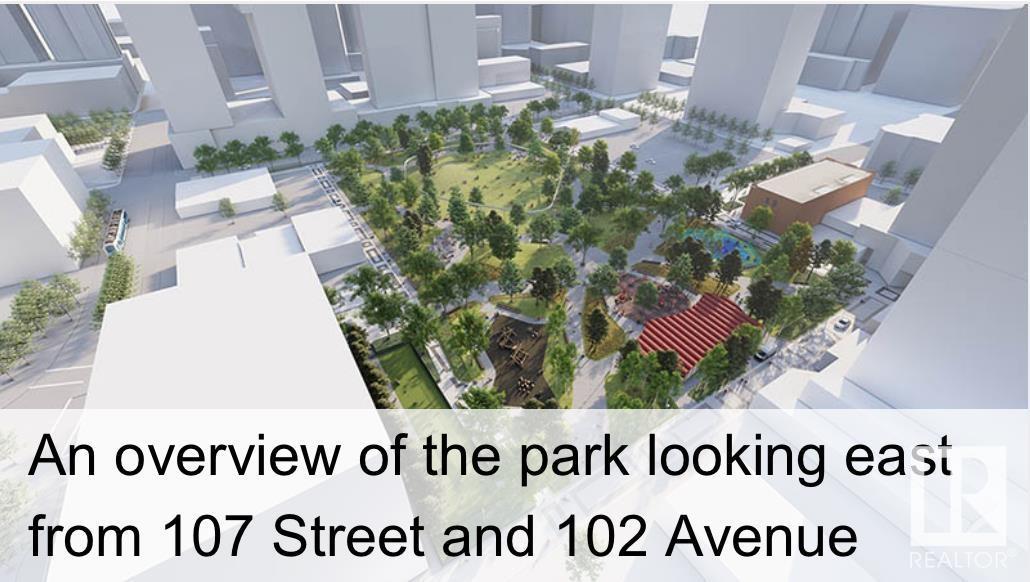#406 10707 102 Av Nw Edmonton, Alberta T5J 5E4
$189,000Maintenance, Heat, Insurance, Other, See Remarks, Property Management, Water
$557.54 Monthly
Maintenance, Heat, Insurance, Other, See Remarks, Property Management, Water
$557.54 MonthlyStunning downtown condo at The MONOCO, located at 10707-102 Ave - #406 overlooks the newly developed WAREHOUSE PARK (complete 2025)! CAN YOU IMAGINE this park outside your door! Spacious 2-bedroom-1-bath condo/titled heated underground parking stall. Large living room features cozy corner fireplace, while the dining area overlooks a modern kitchen/window that opens to the walkway. The generously sized primary bedroom boasts a large closet and views of the park, while the second bedroom is perfect for guests or home office. The bathroom comes/tub and shower combo. Over 900 sq ft of living space. You'll enjoy the warmth of the corner fireplace&the expansive balcony. Newly painted,the condo also showcases beautiful NEW countertops and trendy NEW backsplash. Located directly across from Norquest College and just two blocks from MacEwan University and Rogers Place. Just a quick walk to work! This is the PERFECT downtown living space you’ve been waiting for. This is THE one and an exceptional opportunity! (id:57312)
Property Details
| MLS® Number | E4415939 |
| Property Type | Single Family |
| Neigbourhood | Downtown (Edmonton) |
| AmenitiesNearBy | Public Transit, Schools, Shopping |
| Features | See Remarks |
| ParkingSpaceTotal | 1 |
| Structure | Deck |
| ViewType | City View |
Building
| BathroomTotal | 1 |
| BedroomsTotal | 2 |
| Appliances | Dishwasher, Hood Fan, Refrigerator, Washer/dryer Stack-up, Stove, Window Coverings |
| BasementType | None |
| ConstructedDate | 2002 |
| FireplaceFuel | Electric |
| FireplacePresent | Yes |
| FireplaceType | Corner |
| HeatingType | Baseboard Heaters |
| SizeInterior | 900.4011 Sqft |
| Type | Apartment |
Parking
| Heated Garage | |
| Underground |
Land
| Acreage | No |
| LandAmenities | Public Transit, Schools, Shopping |
| SizeIrregular | 34.32 |
| SizeTotal | 34.32 M2 |
| SizeTotalText | 34.32 M2 |
Rooms
| Level | Type | Length | Width | Dimensions |
|---|---|---|---|---|
| Main Level | Living Room | 3.7 m | 3.17 m | 3.7 m x 3.17 m |
| Main Level | Dining Room | 2.53 m | 1.92 m | 2.53 m x 1.92 m |
| Main Level | Kitchen | 3.75 m | 2.42 m | 3.75 m x 2.42 m |
| Main Level | Primary Bedroom | 4.65 m | 3.86 m | 4.65 m x 3.86 m |
| Main Level | Bedroom 2 | 4.65 m | 3.86 m | 4.65 m x 3.86 m |
| Main Level | Laundry Room | 1.69 m | 1.46 m | 1.69 m x 1.46 m |
https://www.realtor.ca/real-estate/27734855/406-10707-102-av-nw-edmonton-downtown-edmonton
Interested?
Contact us for more information
Lynne M. Gullion
Associate
4107 99 St Nw
Edmonton, Alberta T6E 3N4

