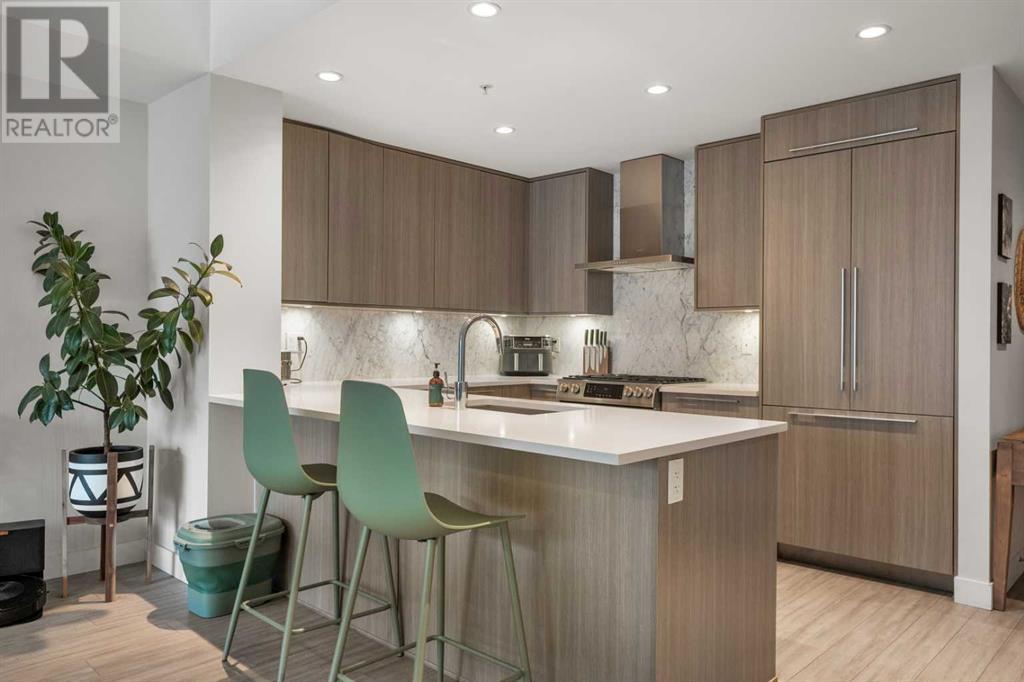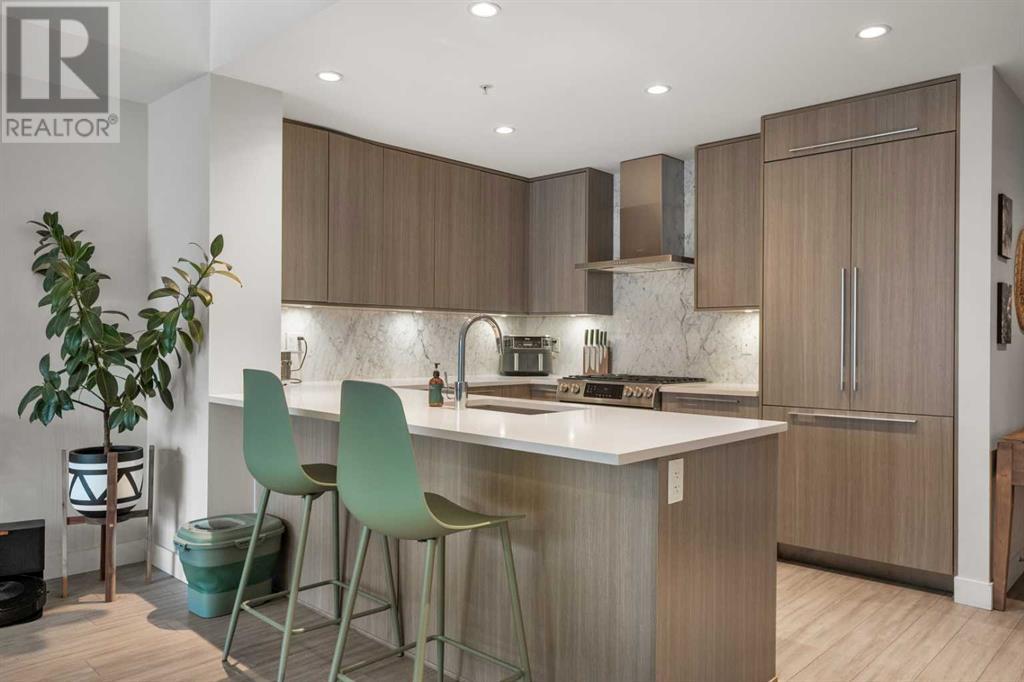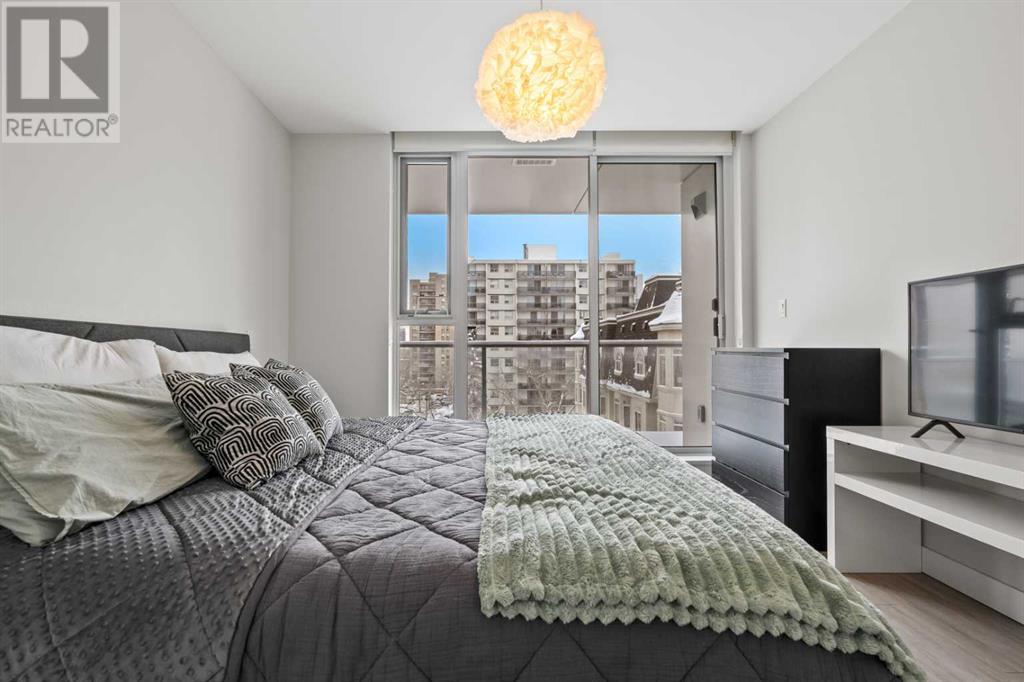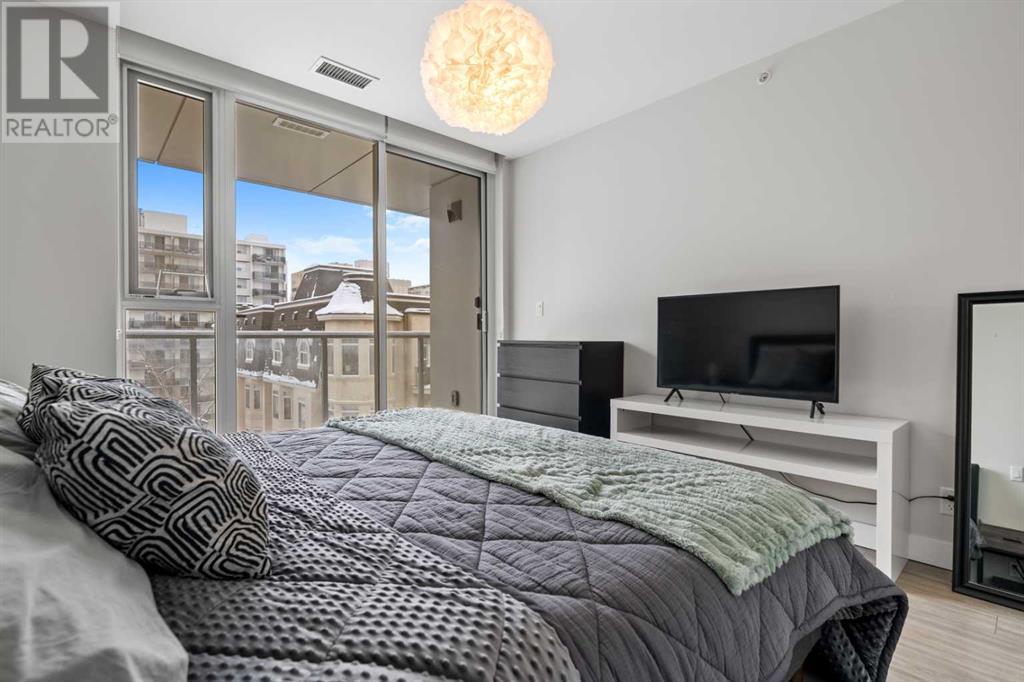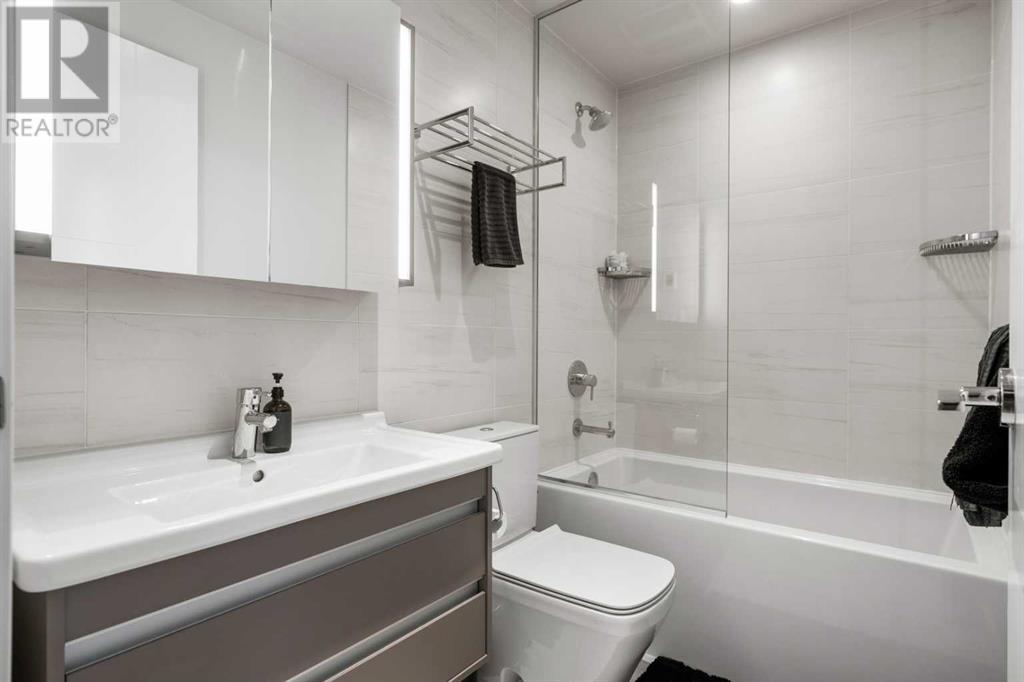405, 930 16 Avenue Sw Calgary, Alberta T2R 1C2
$404,900Maintenance, Condominium Amenities, Common Area Maintenance, Heat, Insurance, Ground Maintenance, Parking, Property Management, Reserve Fund Contributions, Security, Sewer, Waste Removal, Water
$703 Monthly
Maintenance, Condominium Amenities, Common Area Maintenance, Heat, Insurance, Ground Maintenance, Parking, Property Management, Reserve Fund Contributions, Security, Sewer, Waste Removal, Water
$703 Monthly"Welcome to this lovely 1 bedroom, plus den. Lowest priced unit in The Royal, built by Bosa in 2019, stunning 34-story building features 225 units and boasts three speedy elevators for ultimate convenience. Located in the heart of Calgary's vibrant Beltline, just one block off 17th Ave S.W., you're steps away from the best shops, restaurants, and nightlife the city has to offer—making this arguably one of Calgary’s best condominium lifestyle choices.This spacious one-bedroom plus den unit offers fantastic value, complete with a same-floor storage locker. The gourmet kitchen is perfectly designed to whip up culinary delights while still being able to entertain your guests in the open-concept living space.The Royal offers unparalleled amenities, including a sprawling almost ¼-acre rooftop garden, BBQ areas, a well-equipped gym, squash courts, steam room, and party rooms with kitchen facilities. The world-class lobby is attended by concierge, adding extra peace of mind. Plus, with Save On Foods, Canadian Tire, and Best Buy just minutes away, everything you need is right at your doorstep.Don’t miss the opportunity to live in one of Calgary’s most sought-after buildings. This one is a must-see! (id:57312)
Property Details
| MLS® Number | A2181119 |
| Property Type | Single Family |
| Neigbourhood | Kelvin Grove |
| Community Name | Beltline |
| AmenitiesNearBy | Playground, Schools, Shopping |
| CommunityFeatures | Pets Allowed With Restrictions |
| Features | See Remarks, No Smoking Home, Sauna, Parking |
| ParkingSpaceTotal | 1 |
| Plan | 1910993 |
| Structure | Deck |
Building
| BathroomTotal | 1 |
| BedroomsAboveGround | 1 |
| BedroomsTotal | 1 |
| Amenities | Exercise Centre, Party Room, Recreation Centre, Sauna |
| Appliances | Washer, Refrigerator, Range - Gas, Dishwasher, Dryer, Microwave, Hood Fan, Window Coverings |
| ArchitecturalStyle | High Rise |
| ConstructedDate | 2019 |
| ConstructionMaterial | Poured Concrete |
| ConstructionStyleAttachment | Attached |
| CoolingType | Central Air Conditioning |
| ExteriorFinish | Concrete, Metal |
| FlooringType | Ceramic Tile, Laminate |
| HeatingType | In Floor Heating |
| StoriesTotal | 34 |
| SizeInterior | 758.3 Sqft |
| TotalFinishedArea | 758.3 Sqft |
| Type | Apartment |
Parking
| Underground |
Land
| Acreage | No |
| LandAmenities | Playground, Schools, Shopping |
| SizeTotalText | Unknown |
| ZoningDescription | Dc |
Rooms
| Level | Type | Length | Width | Dimensions |
|---|---|---|---|---|
| Main Level | 4pc Bathroom | 8.00 Ft x 4.92 Ft | ||
| Main Level | Primary Bedroom | 11.25 Ft x 14.50 Ft | ||
| Main Level | Dining Room | 16.92 Ft x 8.67 Ft | ||
| Main Level | Kitchen | 13.58 Ft x 9.67 Ft | ||
| Main Level | Living Room | 13.58 Ft x 12.08 Ft | ||
| Main Level | Office | 9.33 Ft x 6.75 Ft |
https://www.realtor.ca/real-estate/27687157/405-930-16-avenue-sw-calgary-beltline
Interested?
Contact us for more information
Max Fernandez
Associate
5211 4 Street Ne
Calgary, Alberta T2K 6J5














