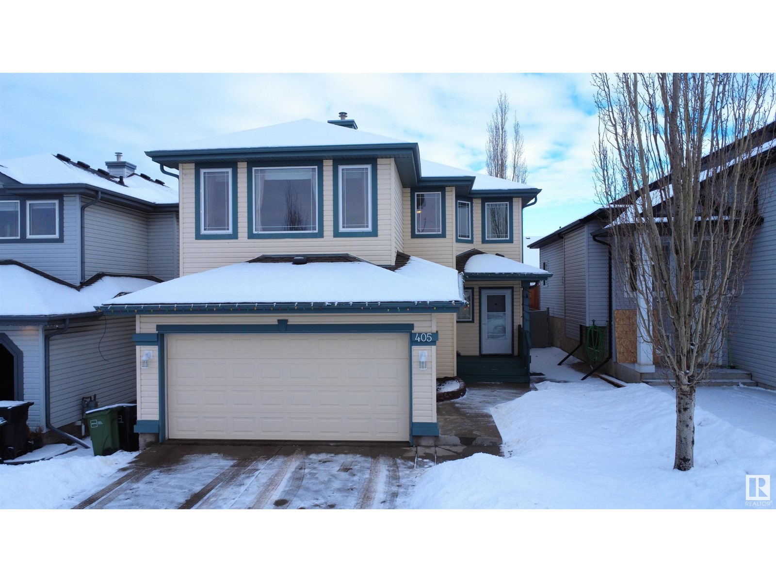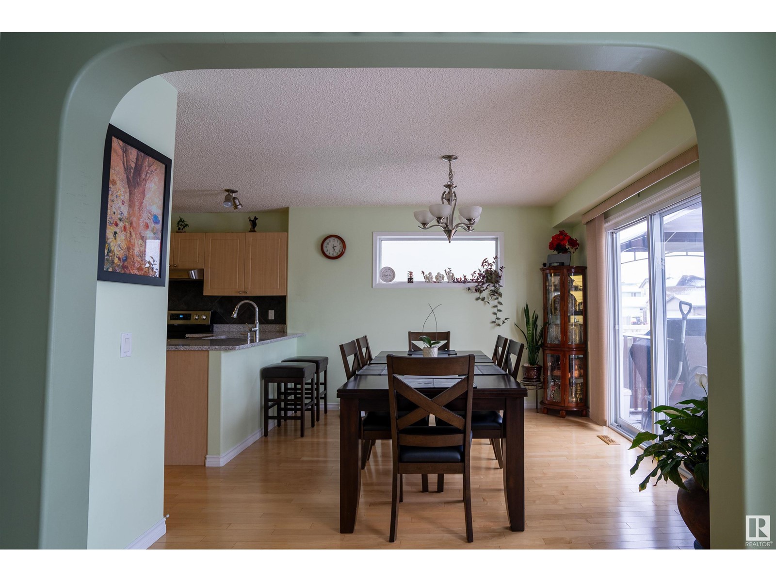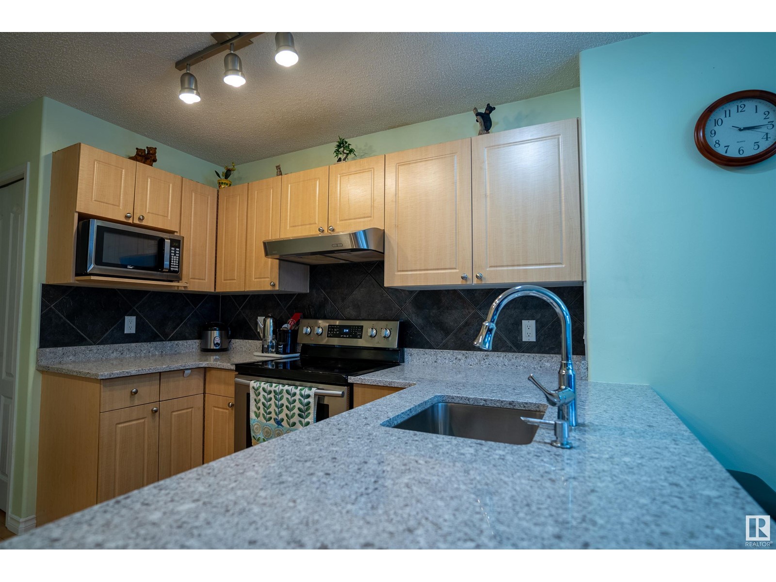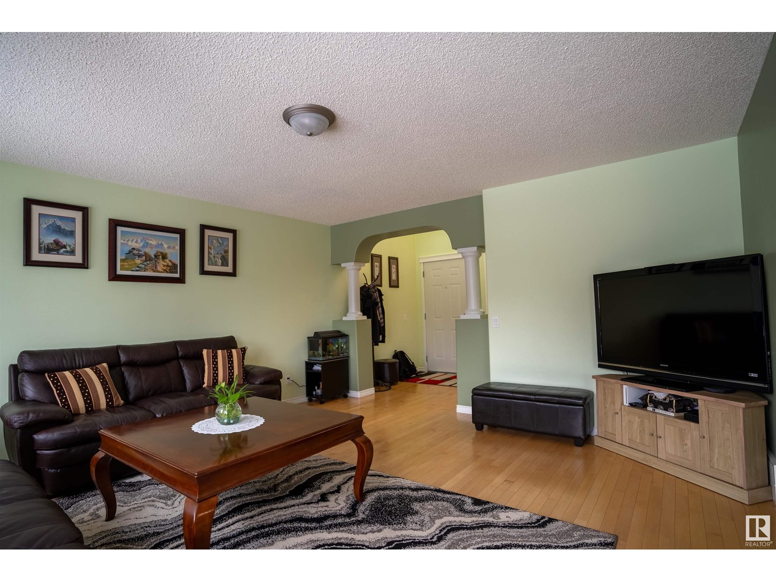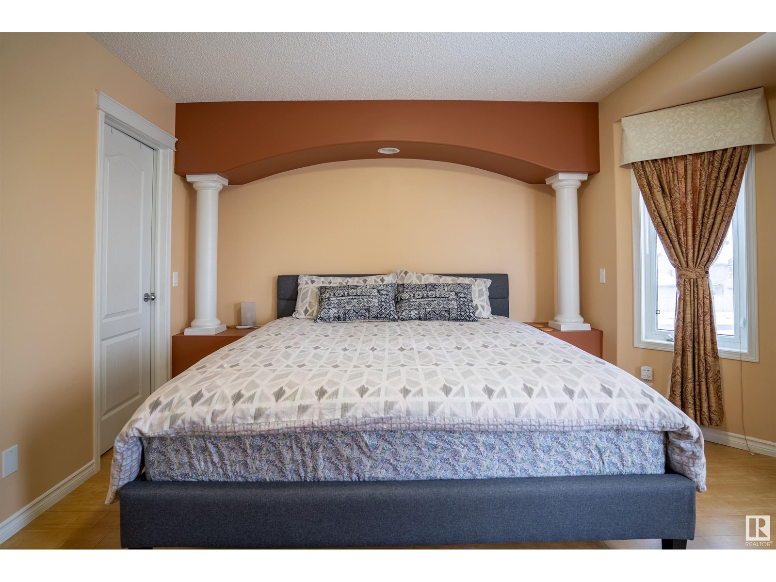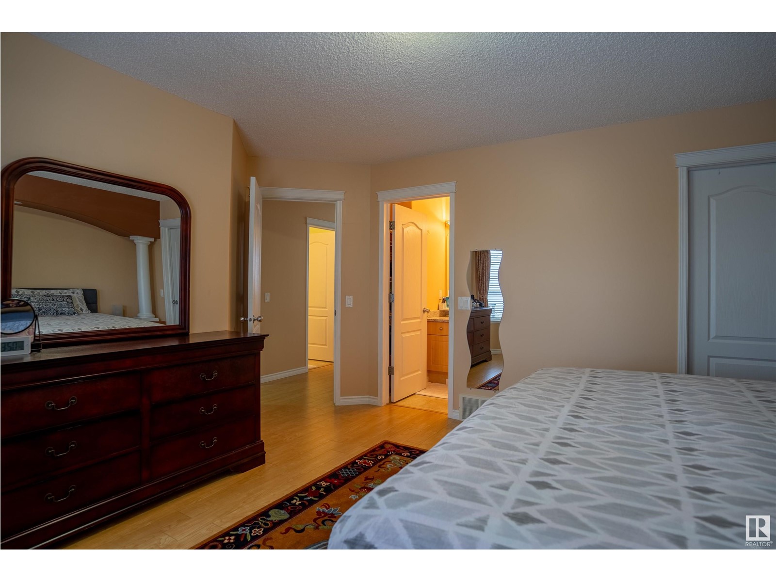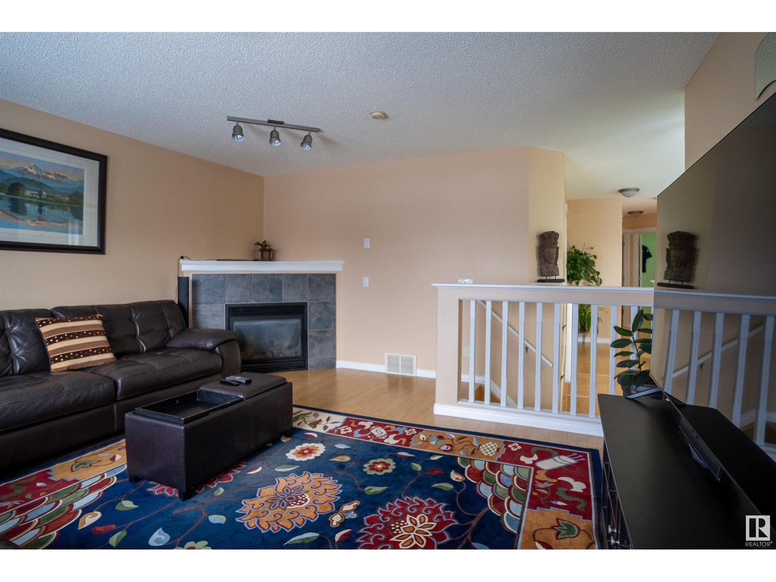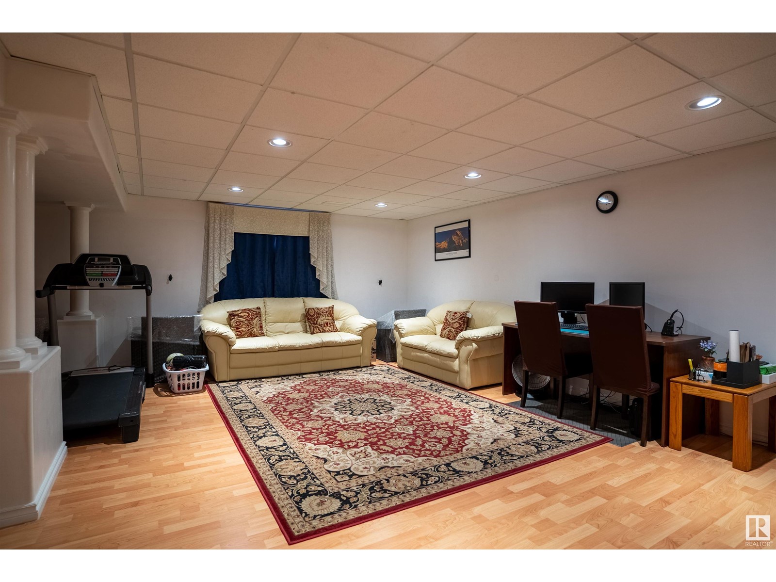405 85 St Sw Edmonton, Alberta T6X 1H7
$549,900
Welcome to this stunning home in the desirable Ellerslie crossing community of Edmonton! Meticulously designed home offers a perfect combination of modern upgrades, spacious living, and convenience; this property is a must-see. With over $60k in upgrades, include a stunning kitchen with quartz countertops (2023), hardwood/laminate floors throughout (2016), and a remodeled main floor bath (2016), this home is move-in ready. The master bedroom features a unique pillar wall and the property is both practical and easy to maintain. Other upgrades include new roof (2021), hot water tank (2020), humidifier (2023), and a high-power furnace fan system with central AC (2022). The fully finished basement includes a full bathroom and is perfect for a rec room. Enjoy a spacious bonus room with a gas fireplace, and a large two-tier deck. Steps away from playground & spray park, close to schools, bus routes, Anthony Henday, South Common and nestled in a mature family-friendly community. Don’t miss this opportunity! (id:57312)
Property Details
| MLS® Number | E4417784 |
| Property Type | Single Family |
| Neigbourhood | Ellerslie |
| AmenitiesNearBy | Airport, Playground, Schools, Shopping |
| Features | Cul-de-sac, No Animal Home, No Smoking Home |
| ParkingSpaceTotal | 4 |
| Structure | Deck, Patio(s) |
Building
| BathroomTotal | 4 |
| BedroomsTotal | 3 |
| Appliances | Dishwasher, Dryer, Garage Door Opener, Humidifier, Microwave Range Hood Combo, Refrigerator, Stove, Central Vacuum, Washer, Window Coverings, See Remarks |
| BasementDevelopment | Finished |
| BasementType | Full (finished) |
| ConstructedDate | 2004 |
| ConstructionStyleAttachment | Detached |
| CoolingType | Central Air Conditioning |
| HalfBathTotal | 1 |
| HeatingType | Forced Air |
| StoriesTotal | 2 |
| SizeInterior | 1796.2814 Sqft |
| Type | House |
Parking
| Attached Garage |
Land
| Acreage | No |
| FenceType | Fence |
| LandAmenities | Airport, Playground, Schools, Shopping |
| SizeIrregular | 390.21 |
| SizeTotal | 390.21 M2 |
| SizeTotalText | 390.21 M2 |
Rooms
| Level | Type | Length | Width | Dimensions |
|---|---|---|---|---|
| Main Level | Living Room | 4.5 m | 4.65 m | 4.5 m x 4.65 m |
| Main Level | Dining Room | 3.48 m | 3.22 m | 3.48 m x 3.22 m |
| Main Level | Kitchen | 3.16 m | 2.94 m | 3.16 m x 2.94 m |
| Upper Level | Primary Bedroom | 4.26 m | 3.95 m | 4.26 m x 3.95 m |
| Upper Level | Bedroom 2 | 3.1 m | 3.33 m | 3.1 m x 3.33 m |
| Upper Level | Bedroom 3 | 2.86 m | 3.1 m | 2.86 m x 3.1 m |
| Upper Level | Bonus Room | 4.55 m | 4.73 m | 4.55 m x 4.73 m |
https://www.realtor.ca/real-estate/27795261/405-85-st-sw-edmonton-ellerslie
Interested?
Contact us for more information
Prabin Shrestha
Associate
3018 Calgary Trail Nw
Edmonton, Alberta T6J 6V4
